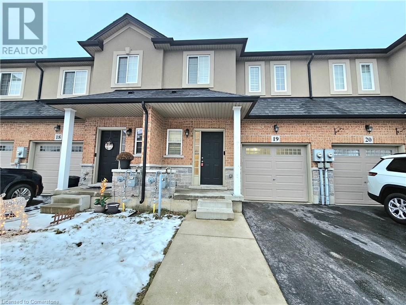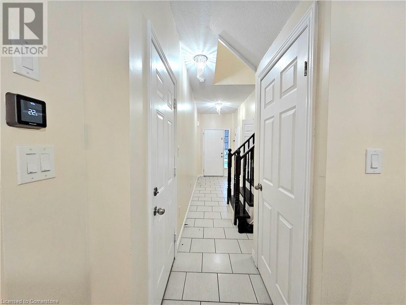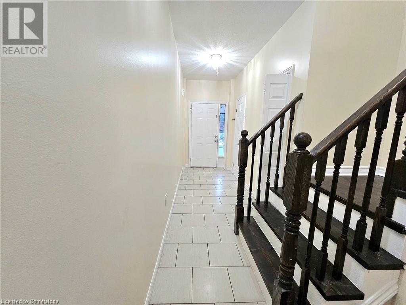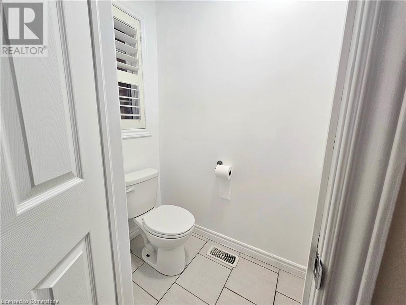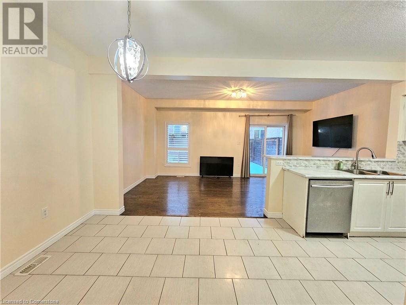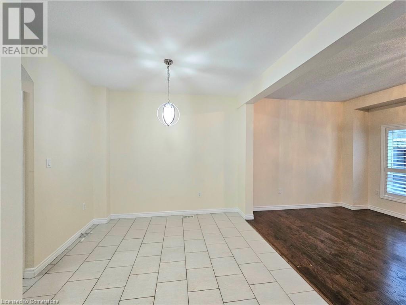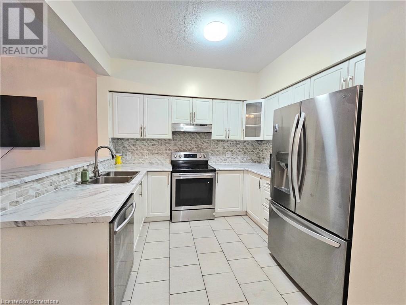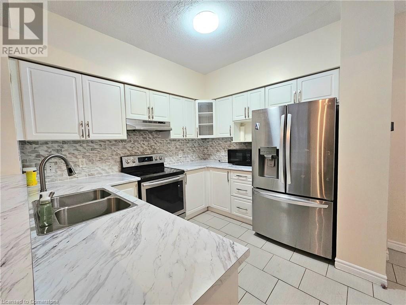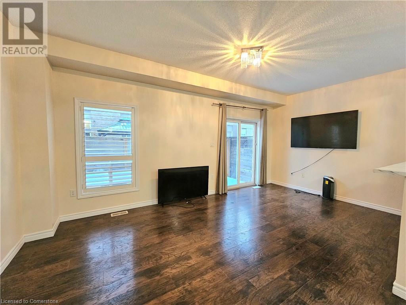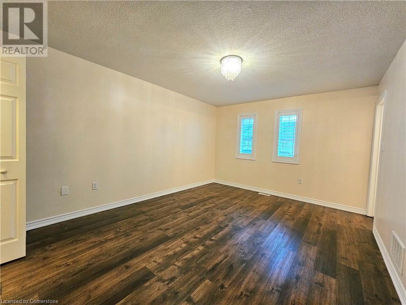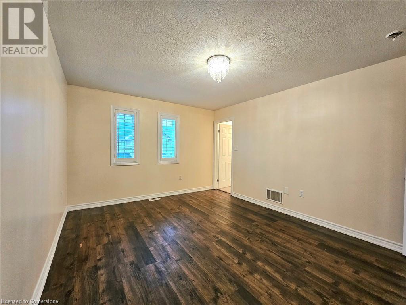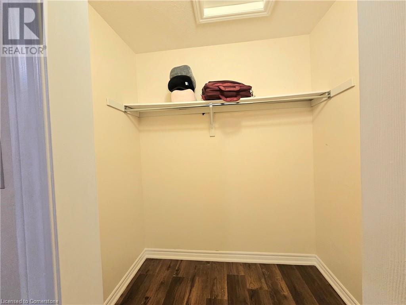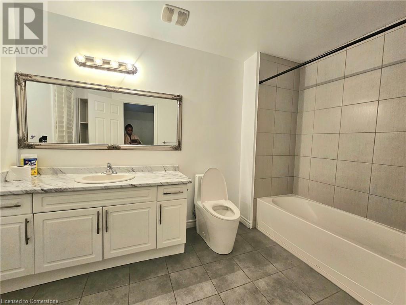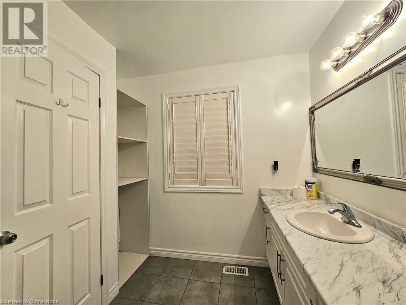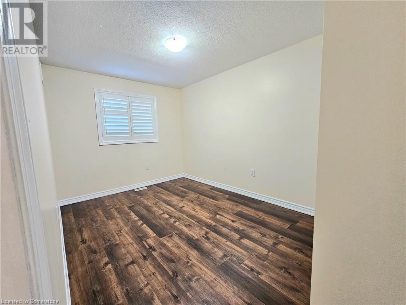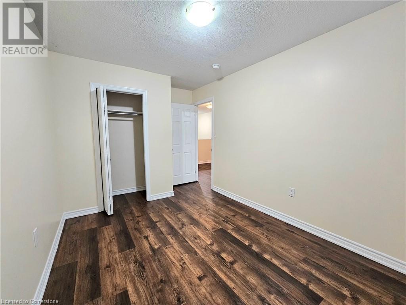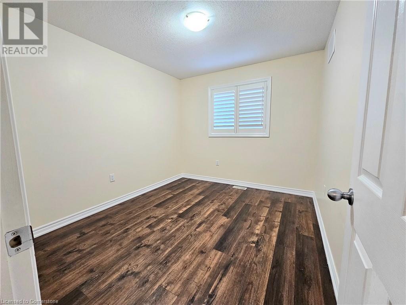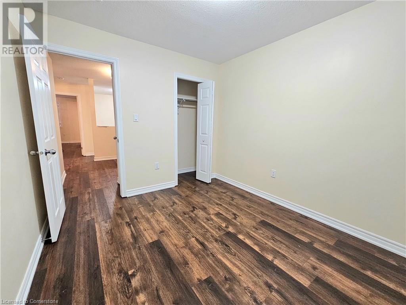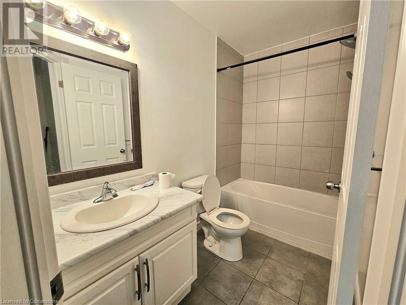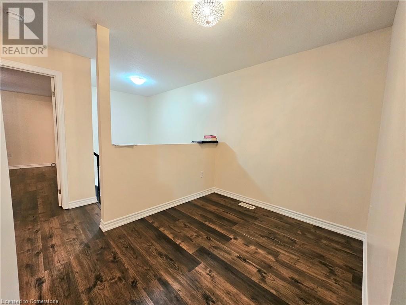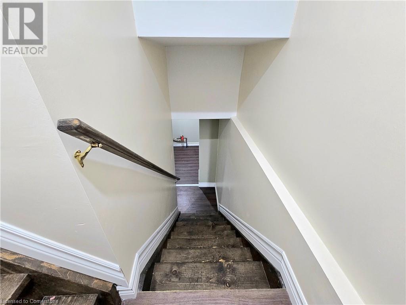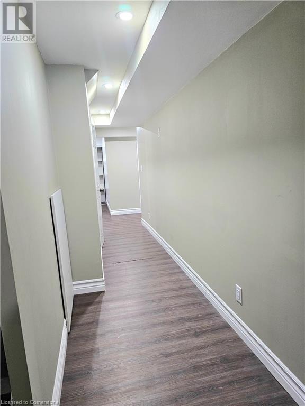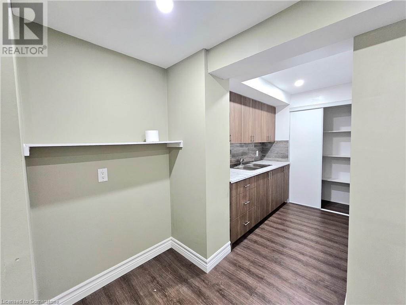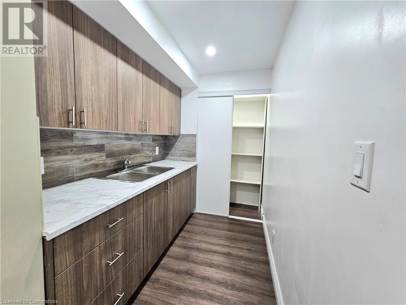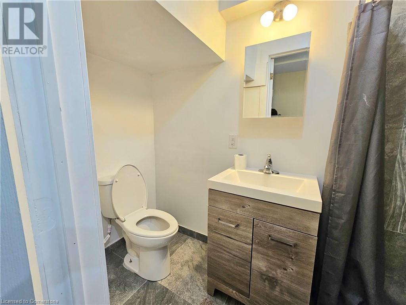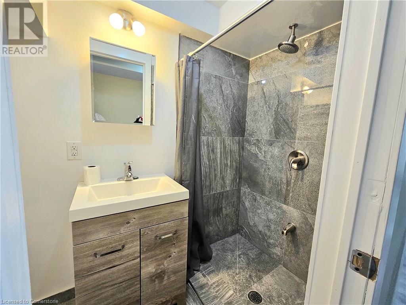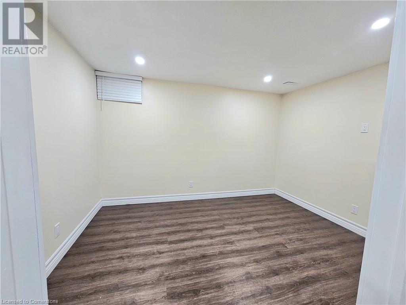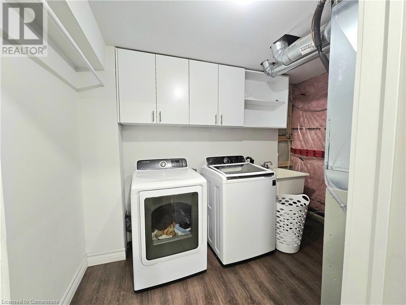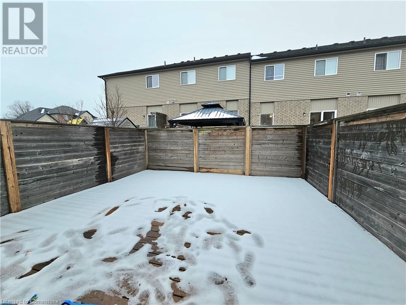9 Hampton Brook Way Way Hamilton, Ontario L0R 1W0
$2,900 Monthly
Beautiful, move-in-ready townhome situated in a family-friendly neighborhood! This home features an open-concept main floor with 9-foot ceilings and stunning upgraded white kitchen cabinets complemented by stainless steel appliances. The entire main level boasts functional, carpet-free living, and provides easy access to the backyard deck and fully fenced yard. Enjoy the convenience of a one-car garage with inside entry to the home. The master bedroom includes a luxurious 4-piece ensuite bathroom and a walk-in closet. The upper level is complete with two generously sized bedrooms, an additional 4-piece bathroom, and an office nook. Upgraded light fixtures enhance the appeal throughout the home. The fully finished basement features an in-law suite, complete with a kitchenette, 3-piece bathroom, and a spacious storage room. All of this is just a short walk to a nearby park, with only minutes to drive to Hamilton International Airport, the Amazon Fulfillment Centre, and Upper James Street Business Centre. (id:50886)
Property Details
| MLS® Number | 40686495 |
| Property Type | Single Family |
| Amenities Near By | Airport, Playground, Schools |
| Features | In-law Suite |
| Parking Space Total | 2 |
Building
| Bathroom Total | 4 |
| Bedrooms Above Ground | 3 |
| Bedrooms Below Ground | 1 |
| Bedrooms Total | 4 |
| Appliances | Dishwasher, Microwave, Refrigerator, Stove |
| Architectural Style | 2 Level |
| Basement Development | Finished |
| Basement Type | Full (finished) |
| Construction Style Attachment | Attached |
| Cooling Type | Central Air Conditioning |
| Exterior Finish | Brick, Stucco |
| Half Bath Total | 1 |
| Heating Fuel | Natural Gas |
| Stories Total | 2 |
| Size Interior | 1,642 Ft2 |
| Type | Row / Townhouse |
| Utility Water | Municipal Water |
Parking
| Attached Garage |
Land
| Access Type | Highway Access |
| Acreage | No |
| Land Amenities | Airport, Playground, Schools |
| Sewer | Municipal Sewage System |
| Size Depth | 83 Ft |
| Size Frontage | 20 Ft |
| Size Total Text | Unknown |
| Zoning Description | Residential |
Rooms
| Level | Type | Length | Width | Dimensions |
|---|---|---|---|---|
| Second Level | 4pc Bathroom | 9'0'' x 9'7'' | ||
| Second Level | Full Bathroom | 11'0'' x 9'5'' | ||
| Second Level | Office | 7'5'' x 6'7'' | ||
| Second Level | Bedroom | 11'1'' x 9'5'' | ||
| Second Level | Bedroom | 12'3'' x 8'5'' | ||
| Second Level | Primary Bedroom | 14'1'' x 11'6'' | ||
| Basement | Bedroom | 11'1'' x 9'5'' | ||
| Basement | 3pc Bathroom | 7'5'' x 5'6'' | ||
| Main Level | 2pc Bathroom | Measurements not available | ||
| Main Level | Kitchen | 10'0'' x 8'6'' | ||
| Main Level | Dining Room | 10'2'' x 10'0'' | ||
| Main Level | Living Room | 18'8'' x 10'1'' |
https://www.realtor.ca/real-estate/27755885/9-hampton-brook-way-way-hamilton
Contact Us
Contact us for more information
Phoebe Okereke
Salesperson
(905) 333-3616
1070 Stone Church Road East #42, #43
Hamilton, Ontario L8W 3K8
(905) 385-9200
(905) 333-3616

