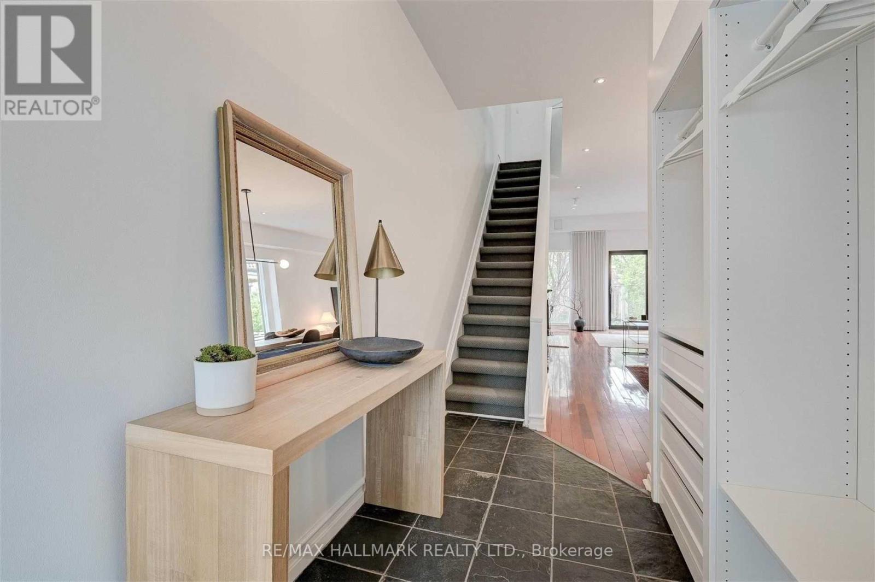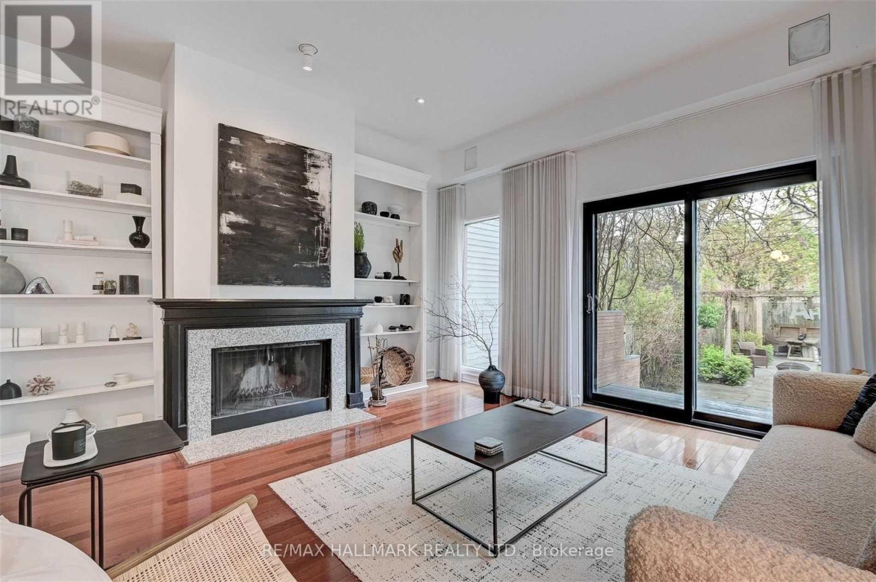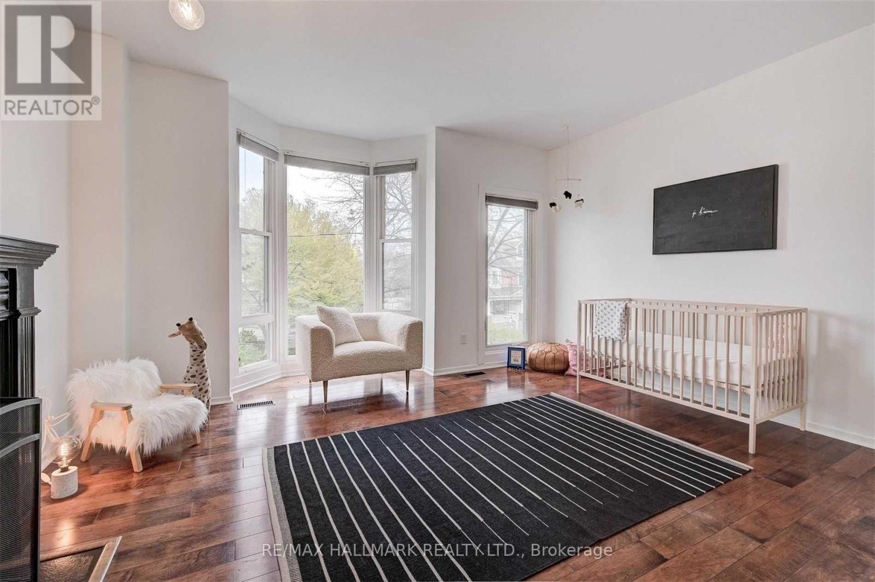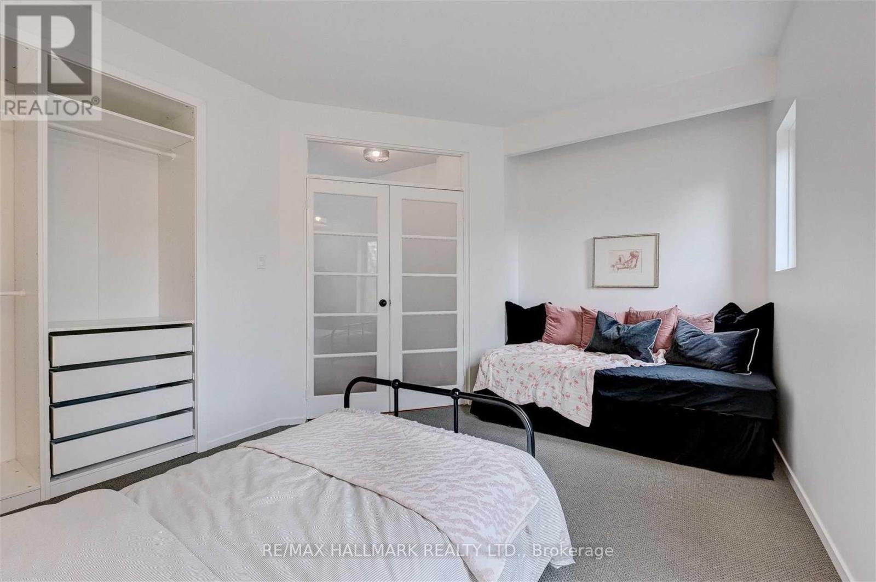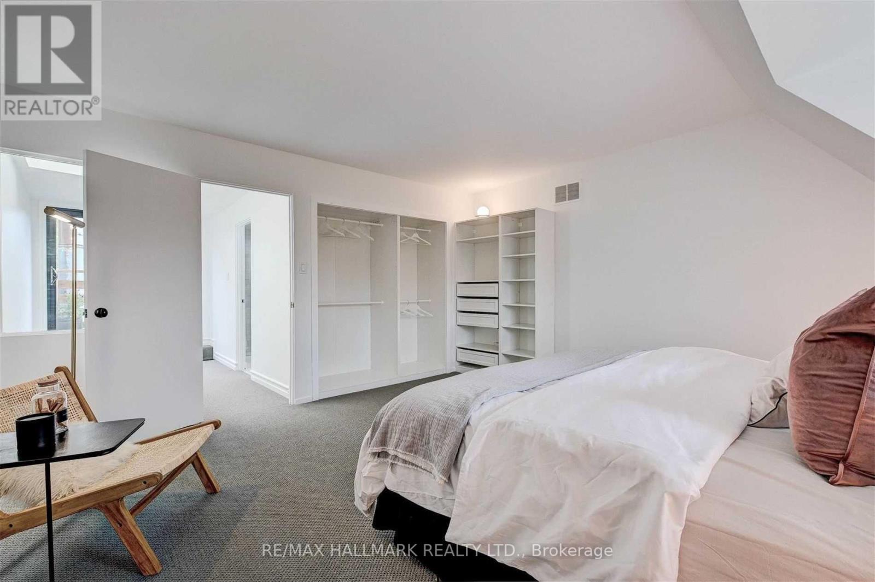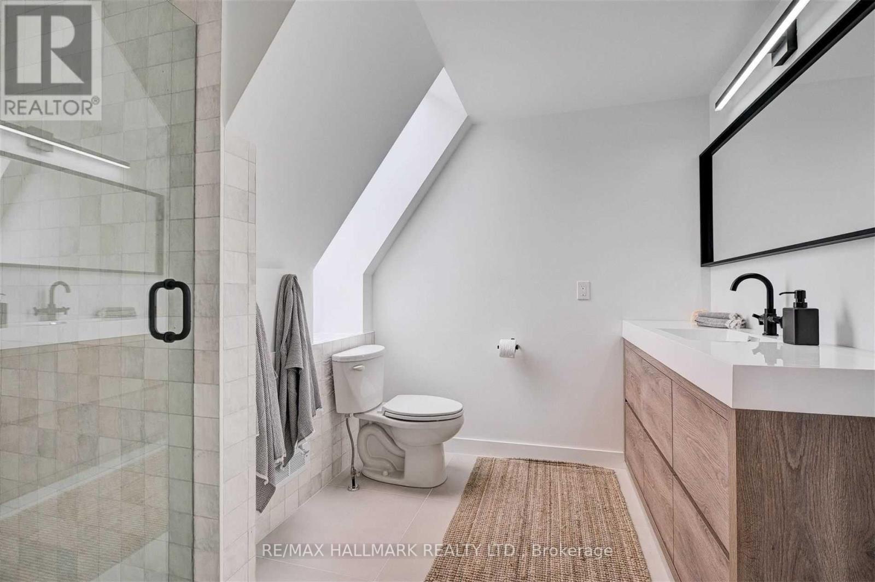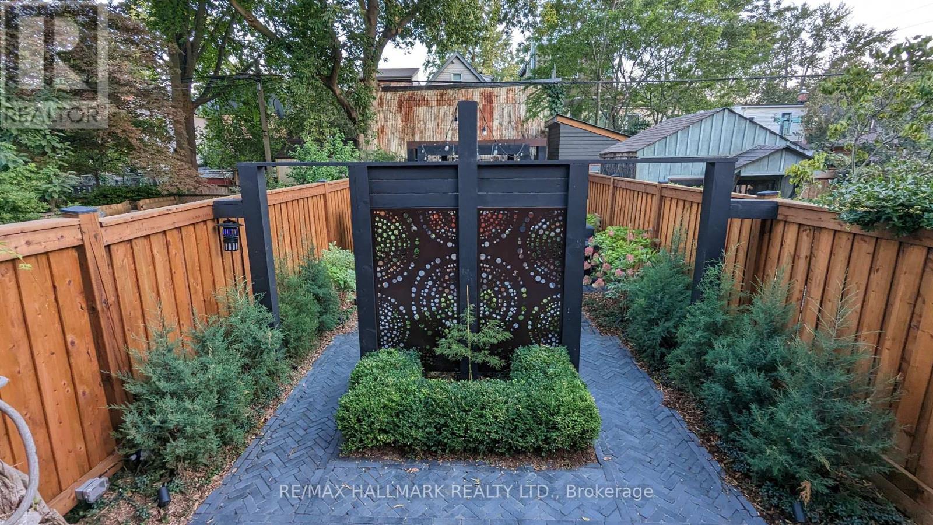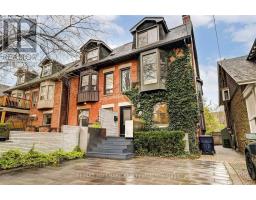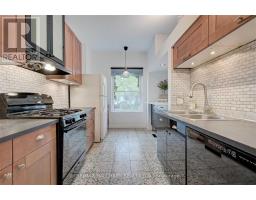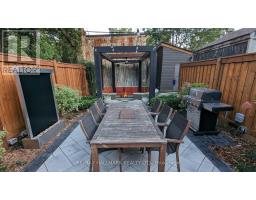9 Harcourt Avenue Toronto, Ontario M4K 1M3
$5,000 Monthly
Rare Riverdale Residence for Rent ~ Refined 2.5 Storey Solid Brick Home has Welcoming Front Foyer has built-in closet, slate tiled floor leads into, Gourmet kitchen with stone counters and tiled backsplash with open concept Dining/Living room, Fireplace will have you living large overlooks spectacular L-shaped Backyard Sanctuary with multiple Relaxation Areas, pergolas, lighting, sunken firepit lounge area, & Custom Shed. Upstairs on 2nd level, has 2/Two principal sized bedrooms and full 4-Pc bathroom. A 3rd Floor Retreat W/massive principal bedroom has ensuite 3Pc, 2 Skylights to let the sunshine in and walk-out to viewing deck and sunsets amongst the treetops. Lower level has fabulous rec room, 2-Pc powder room and separate laundry room has walk-out and direct access to backyard. Front boulevard parking for 1-car. Steps to every amenity, multiple coffee shops, Withrow Park, Pape subway and the Danforth, grocery stores, eateries and 24Hr TTC. An amazing property you'll be proud to call home. A must see! (id:50886)
Property Details
| MLS® Number | E10428288 |
| Property Type | Single Family |
| Community Name | North Riverdale |
| AmenitiesNearBy | Park, Public Transit, Schools |
| Features | Irregular Lot Size |
| ParkingSpaceTotal | 1 |
| Structure | Deck, Shed |
Building
| BathroomTotal | 3 |
| BedroomsAboveGround | 3 |
| BedroomsTotal | 3 |
| Amenities | Fireplace(s) |
| Appliances | Hot Tub, Dishwasher, Dryer, Range, Refrigerator, Stove, Washer |
| BasementDevelopment | Finished |
| BasementFeatures | Separate Entrance |
| BasementType | N/a (finished) |
| ConstructionStyleAttachment | Semi-detached |
| CoolingType | Central Air Conditioning |
| ExteriorFinish | Brick |
| FireplacePresent | Yes |
| FireplaceTotal | 1 |
| FlooringType | Slate, Vinyl, Hardwood, Carpeted, Marble, Porcelain Tile |
| FoundationType | Block |
| HalfBathTotal | 1 |
| HeatingFuel | Natural Gas |
| HeatingType | Forced Air |
| StoriesTotal | 3 |
| Type | House |
| UtilityWater | Municipal Water |
Land
| Acreage | No |
| LandAmenities | Park, Public Transit, Schools |
| LandscapeFeatures | Landscaped |
| Sewer | Sanitary Sewer |
| SizeDepth | 100 Ft |
| SizeFrontage | 19 Ft ,6 In |
| SizeIrregular | 19.5 X 100 Ft ; L-shaped Add'l 20'x44.49 Lot |
| SizeTotalText | 19.5 X 100 Ft ; L-shaped Add'l 20'x44.49 Lot |
Rooms
| Level | Type | Length | Width | Dimensions |
|---|---|---|---|---|
| Second Level | Bedroom | 4.55 m | 4.33 m | 4.55 m x 4.33 m |
| Second Level | Bedroom | 4.42 m | 3.31 m | 4.42 m x 3.31 m |
| Second Level | Bathroom | 2.78 m | 2.82 m | 2.78 m x 2.82 m |
| Third Level | Primary Bedroom | 4.63 m | 4.44 m | 4.63 m x 4.44 m |
| Third Level | Bathroom | 2.87 m | 2.38 m | 2.87 m x 2.38 m |
| Basement | Utility Room | 5.48 m | 4.55 m | 5.48 m x 4.55 m |
| Basement | Recreational, Games Room | 6.44 m | 4.3 m | 6.44 m x 4.3 m |
| Main Level | Foyer | 4.09 m | 1.43 m | 4.09 m x 1.43 m |
| Main Level | Living Room | 4.56 m | 4.27 m | 4.56 m x 4.27 m |
| Main Level | Dining Room | 4.34 m | 3.98 m | 4.34 m x 3.98 m |
| Main Level | Kitchen | 3.95 m | 2.88 m | 3.95 m x 2.88 m |
Interested?
Contact us for more information
Linda Ing-Gilbert
Broker
630 Danforth Ave
Toronto, Ontario M4K 1R3



