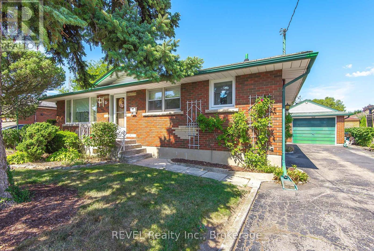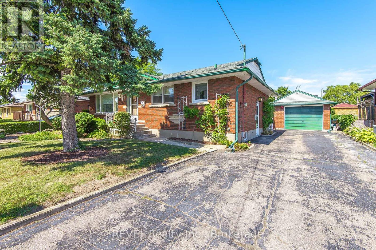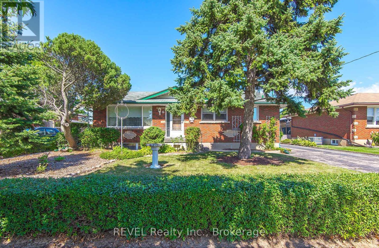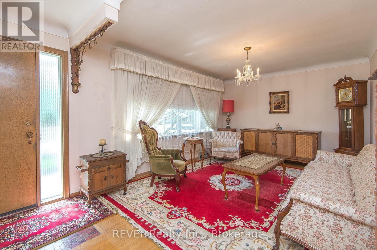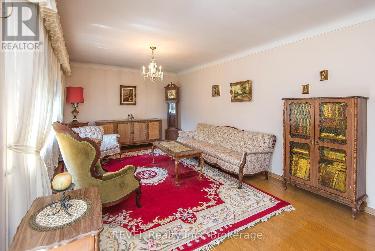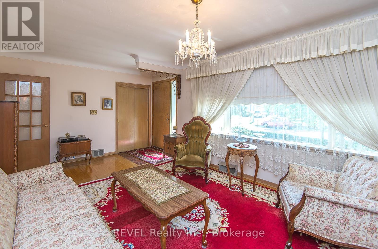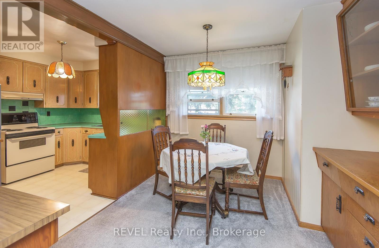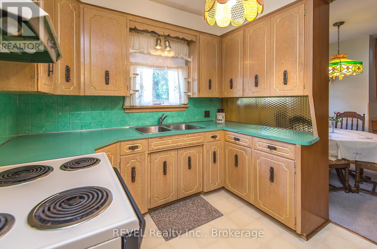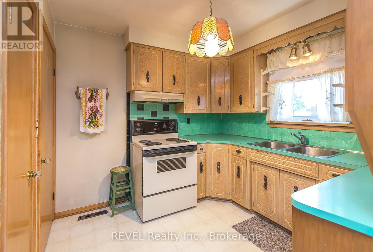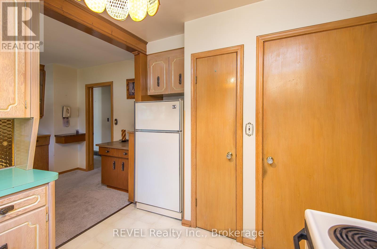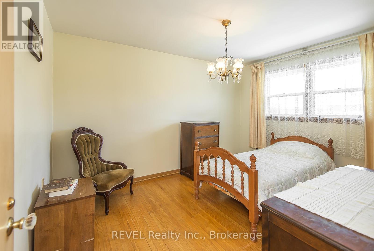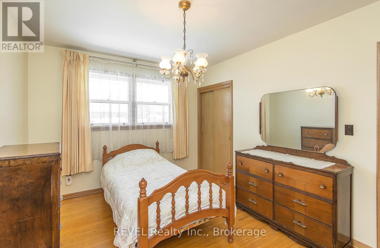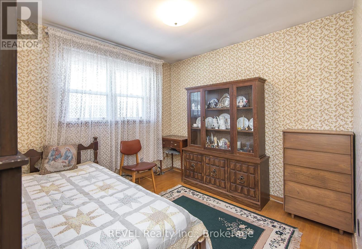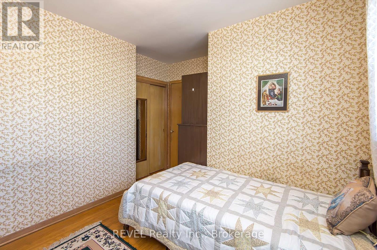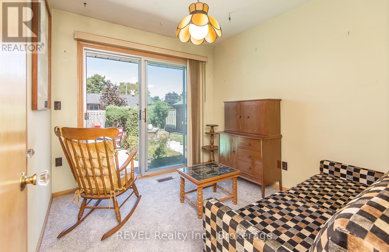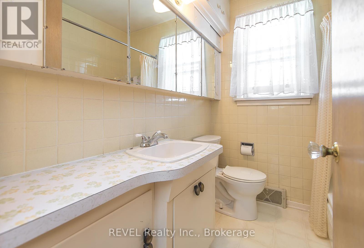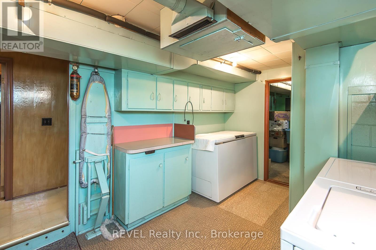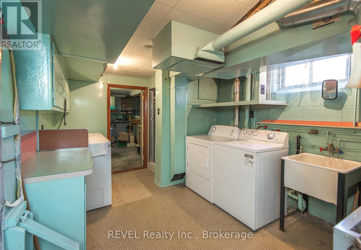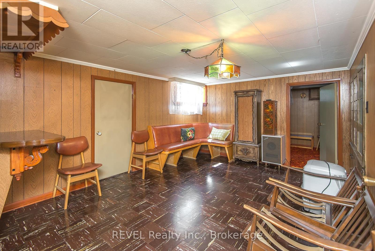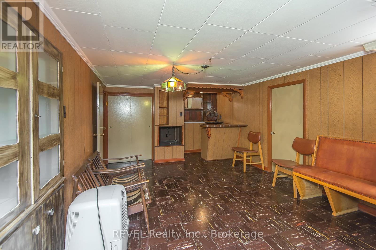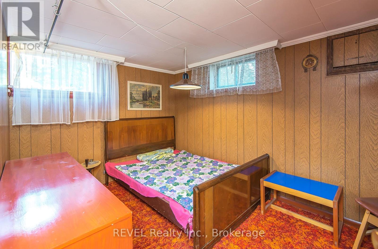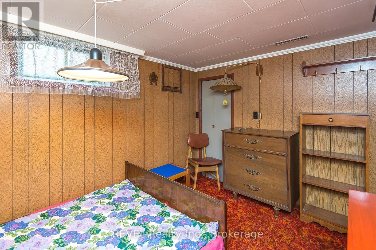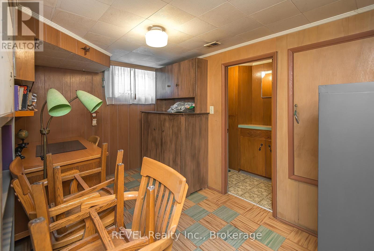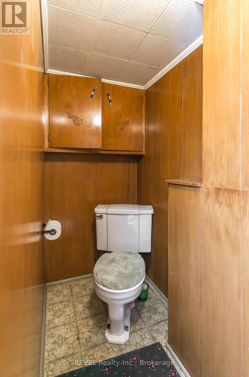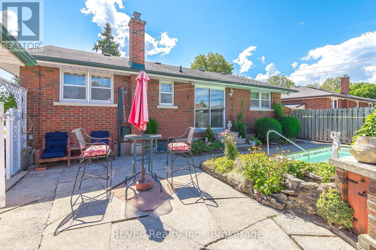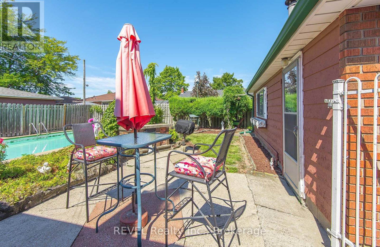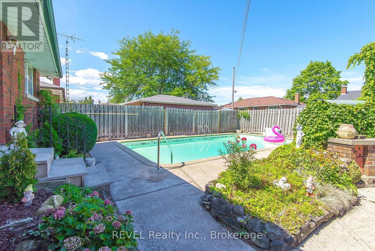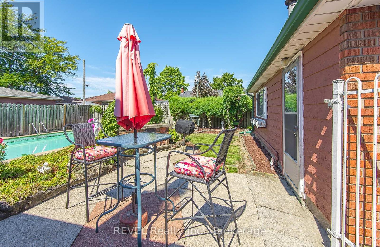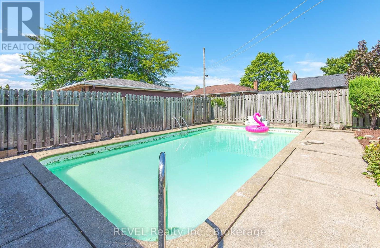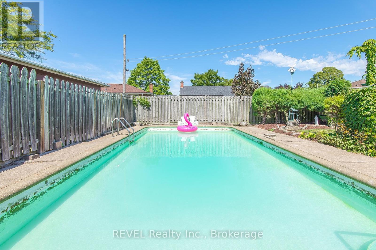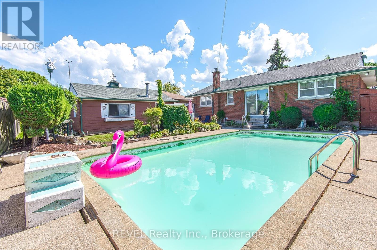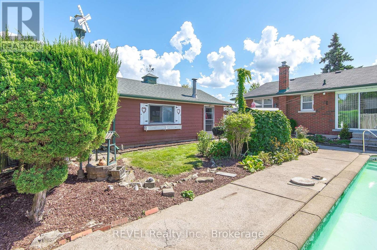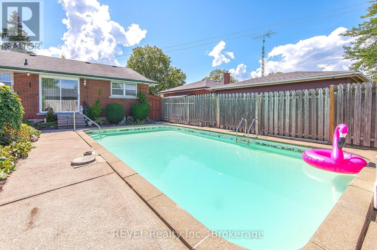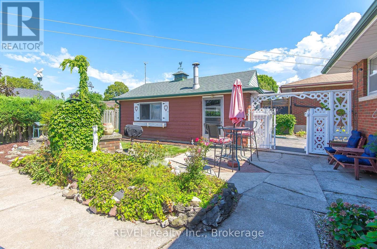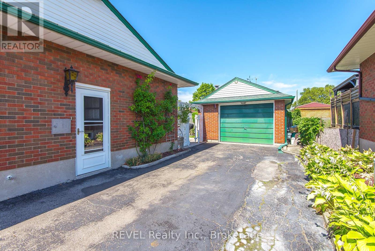9 Hawthorne Avenue St. Catharines, Ontario L2M 6A8
$599,000
Fantastic opportunity to own this 3 plus 1 bedroom bungalow located in north St. Catharines on a quiet street. Offering a large living room and 3 bedrooms upstairs with an additional bedroom in the lower level. The main floor living room features large bay windows and hardwood floors. The finished basement offers lots of storage space, and the possibility for more bedrooms. There's an office, wood shop and large rec room complete with a bar. The fully fenced back yard features a concrete in ground pool perfect for relaxing and entertaining.The detached garage offers space for either storage or one car. With a side entrance this home has the possibility of in-law potential. It's close to schools and amenities and offers numerous possibilities. (id:50886)
Property Details
| MLS® Number | X12387933 |
| Property Type | Single Family |
| Community Name | 444 - Carlton/Bunting |
| Equipment Type | Water Heater |
| Parking Space Total | 4 |
| Pool Type | Inground Pool |
| Rental Equipment Type | Water Heater |
Building
| Bathroom Total | 3 |
| Bedrooms Above Ground | 3 |
| Bedrooms Below Ground | 1 |
| Bedrooms Total | 4 |
| Age | 51 To 99 Years |
| Appliances | All |
| Architectural Style | Bungalow |
| Basement Type | Full |
| Construction Style Attachment | Detached |
| Cooling Type | Central Air Conditioning |
| Exterior Finish | Brick |
| Flooring Type | Hardwood |
| Foundation Type | Block |
| Half Bath Total | 2 |
| Heating Fuel | Natural Gas |
| Heating Type | Forced Air |
| Stories Total | 1 |
| Size Interior | 700 - 1,100 Ft2 |
| Type | House |
| Utility Water | Municipal Water |
Parking
| Detached Garage | |
| Garage |
Land
| Acreage | No |
| Sewer | Sanitary Sewer |
| Size Depth | 100 Ft |
| Size Frontage | 60 Ft |
| Size Irregular | 60 X 100 Ft |
| Size Total Text | 60 X 100 Ft |
| Zoning Description | R1 |
Rooms
| Level | Type | Length | Width | Dimensions |
|---|---|---|---|---|
| Basement | Bedroom | 2.522 m | 3.44 m | 2.522 m x 3.44 m |
| Basement | Office | 2.023 m | 2.894 m | 2.023 m x 2.894 m |
| Basement | Laundry Room | 2.899 m | 4.902 m | 2.899 m x 4.902 m |
| Basement | Workshop | 3.352 m | 4.605 m | 3.352 m x 4.605 m |
| Basement | Office | 3.532 m | 2.1 m | 3.532 m x 2.1 m |
| Basement | Bathroom | 2.187 m | 0.973 m | 2.187 m x 0.973 m |
| Basement | Recreational, Games Room | 4.785 m | 3.427 m | 4.785 m x 3.427 m |
| Main Level | Living Room | 5.856 m | 3.441 m | 5.856 m x 3.441 m |
| Main Level | Kitchen | 2.73 m | 2.688 m | 2.73 m x 2.688 m |
| Main Level | Dining Room | 2.32 m | 3.44 m | 2.32 m x 3.44 m |
| Main Level | Primary Bedroom | 3.933 m | 3.089 m | 3.933 m x 3.089 m |
| Main Level | Bedroom 2 | 2.66 m | 2.862 m | 2.66 m x 2.862 m |
| Main Level | Bedroom 3 | 2.824 m | 2.893 m | 2.824 m x 2.893 m |
| Main Level | Bathroom | 2.079 m | 1.95 m | 2.079 m x 1.95 m |
Utilities
| Cable | Installed |
| Electricity | Installed |
| Sewer | Available |
Contact Us
Contact us for more information
Miranda Christoff
Salesperson
105 Merritt Street
St. Catharines, Ontario L2T 1J7
(905) 937-3835
(905) 680-5445
www.revelrealty.ca/

