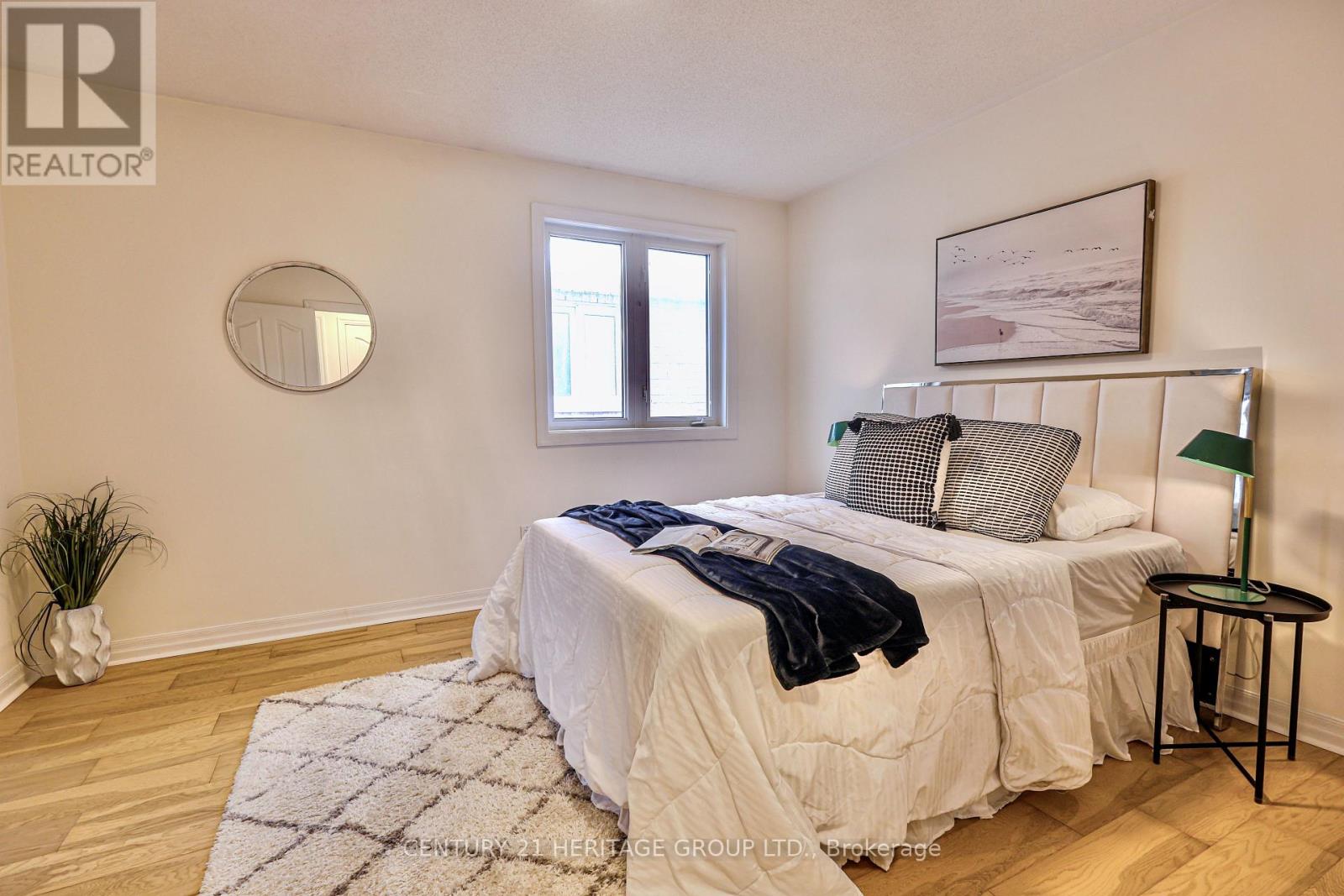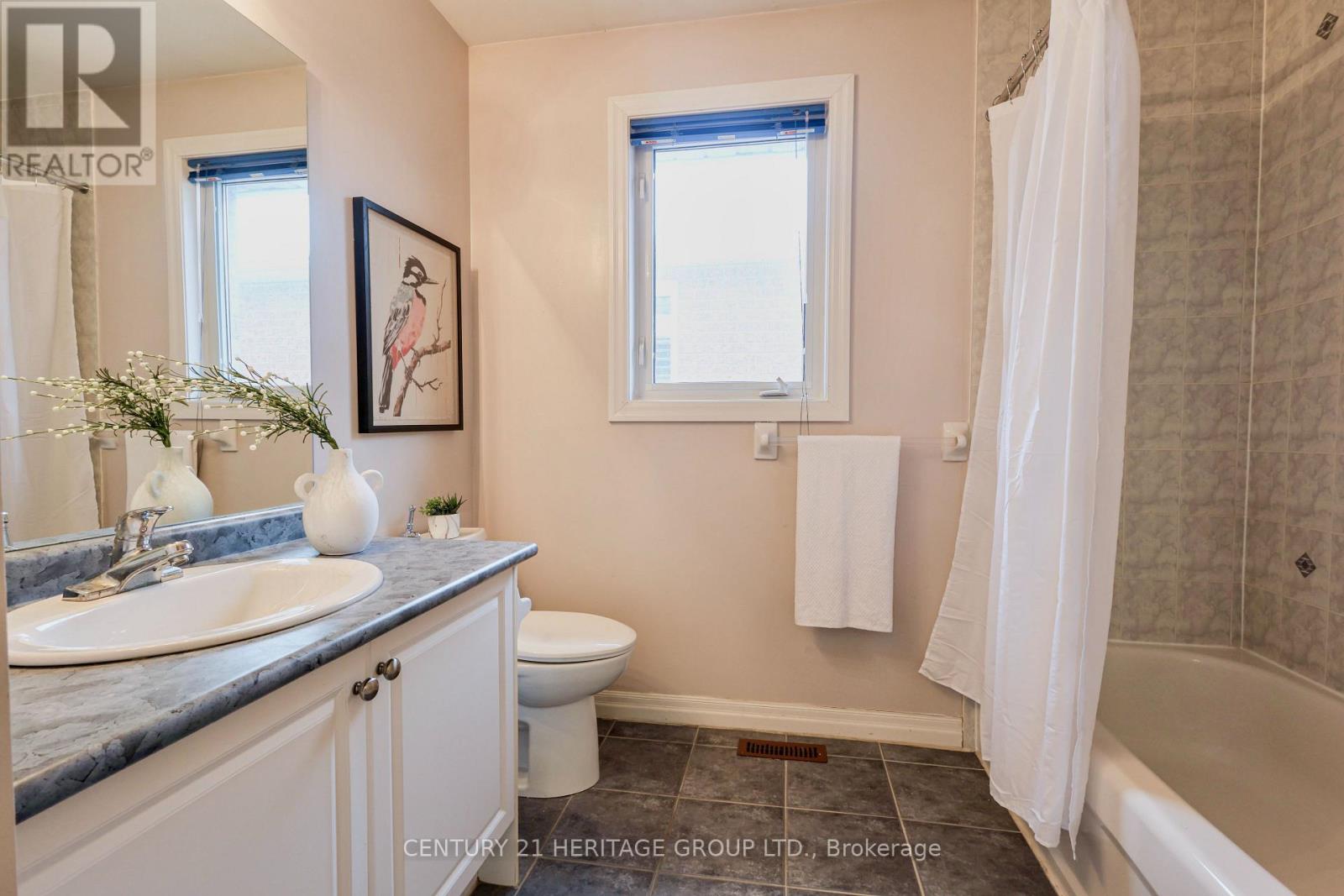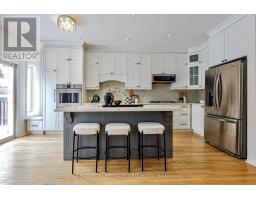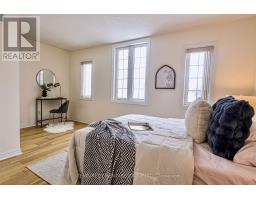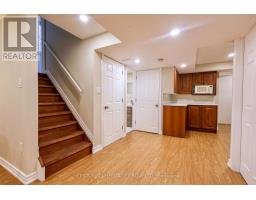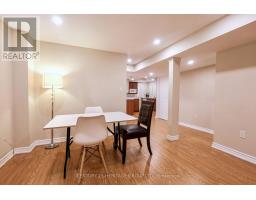9 Headwater Crescent Richmond Hill, Ontario L4E 4G1
$1,545,000
Stunning detached home on a premium 156-ft deep lot in a quiet cul-de-sac, backing onto serene green space! Just steps from the beautiful Lake Wilcox, surrounded by luxurious 4-6 million dollar homes. With hardwood floors on the first and second floors, this home features a newly renovated, upgraded kitchen with modern appliances, a spacious deck, and a pool-sized backyard perfect for relaxation and entertaining. The home boasts a 9-foot ceiling on the First floor that adds to its airy and open feel. The finished basement has a separate entrance and its laundry, offering plenty of extra living space. Enjoy the convenience of being within walking distance of Yonge St., top-rated schools, parks, community center, and all essential amenities. No sidewalk provides extra driveway space. This is a rare gemone of only five lots of this size on the streetin a highly sought-after neighborhood. Dont miss out! (id:50886)
Property Details
| MLS® Number | N12111329 |
| Property Type | Single Family |
| Community Name | Oak Ridges Lake Wilcox |
| Features | Cul-de-sac, Carpet Free |
| Parking Space Total | 6 |
Building
| Bathroom Total | 4 |
| Bedrooms Above Ground | 3 |
| Bedrooms Below Ground | 1 |
| Bedrooms Total | 4 |
| Appliances | Oven - Built-in, Central Vacuum, Range |
| Basement Development | Finished |
| Basement Type | N/a (finished) |
| Construction Style Attachment | Detached |
| Cooling Type | Central Air Conditioning |
| Exterior Finish | Brick |
| Flooring Type | Hardwood |
| Foundation Type | Unknown |
| Half Bath Total | 1 |
| Heating Fuel | Natural Gas |
| Heating Type | Forced Air |
| Stories Total | 2 |
| Size Interior | 1,500 - 2,000 Ft2 |
| Type | House |
| Utility Water | Municipal Water |
Parking
| Garage |
Land
| Acreage | No |
| Sewer | Sanitary Sewer |
| Size Depth | 156 Ft ,9 In |
| Size Frontage | 34 Ft ,6 In |
| Size Irregular | 34.5 X 156.8 Ft |
| Size Total Text | 34.5 X 156.8 Ft |
Rooms
| Level | Type | Length | Width | Dimensions |
|---|---|---|---|---|
| Second Level | Primary Bedroom | 4.47 m | 4.13 m | 4.47 m x 4.13 m |
| Second Level | Bedroom 2 | 3.88 m | 3.38 m | 3.88 m x 3.38 m |
| Second Level | Bedroom 3 | 4.89 m | 3.7 m | 4.89 m x 3.7 m |
| Basement | Living Room | Measurements not available | ||
| Basement | Bedroom | Measurements not available | ||
| Ground Level | Living Room | 8.38 m | 3.48 m | 8.38 m x 3.48 m |
| Ground Level | Dining Room | 8.38 m | 3.48 m | 8.38 m x 3.48 m |
| Ground Level | Kitchen | 5.66 m | 3.47 m | 5.66 m x 3.47 m |
Contact Us
Contact us for more information
Shadi Hooshmand Yazdi
Salesperson
11160 Yonge St # 3 & 7
Richmond Hill, Ontario L4S 1H5
(905) 883-8300
(905) 883-8301
www.homesbyheritage.ca
Mahyar Dooghaie Moghaddam
Salesperson
mahyardooghaie.com/
www.facebook.com/profile.php?id=100085038791219
www.linkedin.com/in/mahyar-dooghaie-moghaddam-89a26584/
7330 Yonge Street #116
Thornhill, Ontario L4J 7Y7
(905) 764-7111
(905) 764-1274
www.homesbyheritage.ca/













