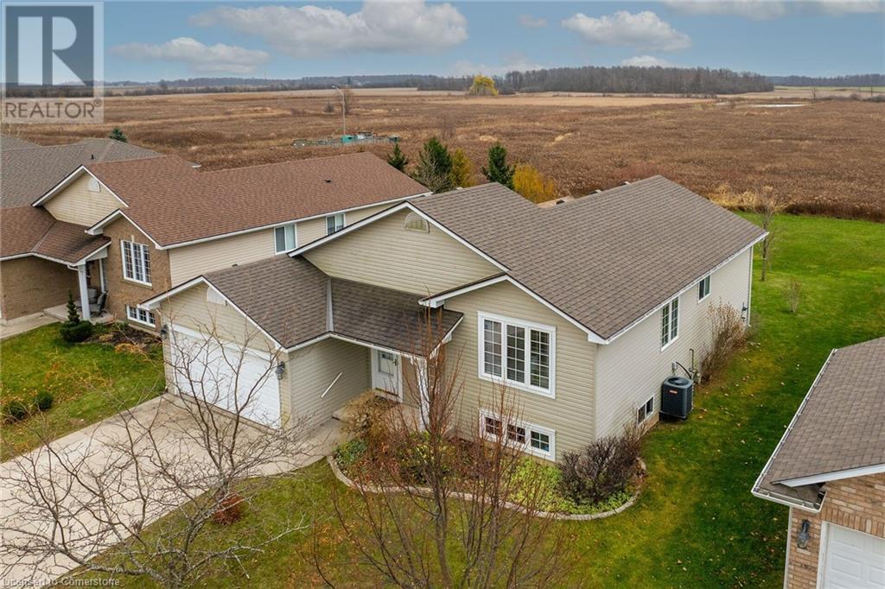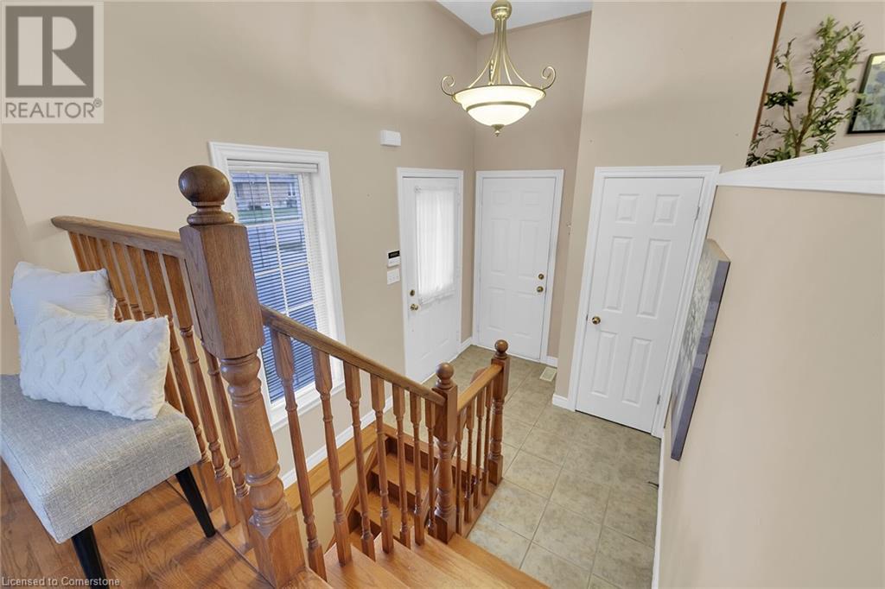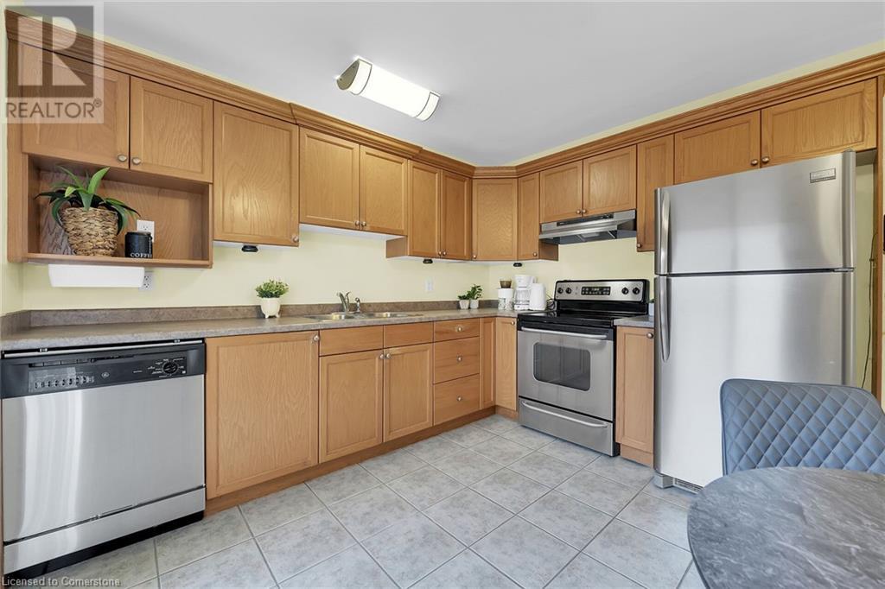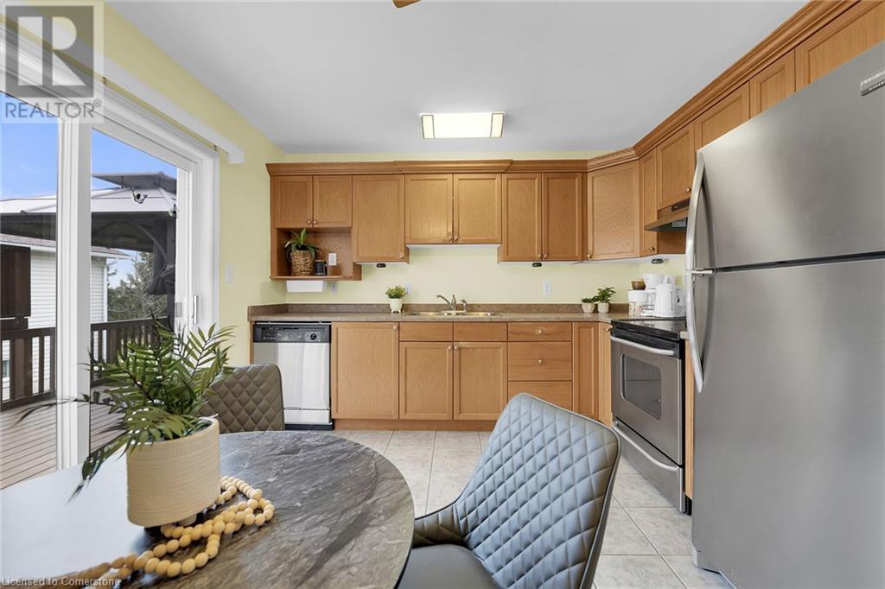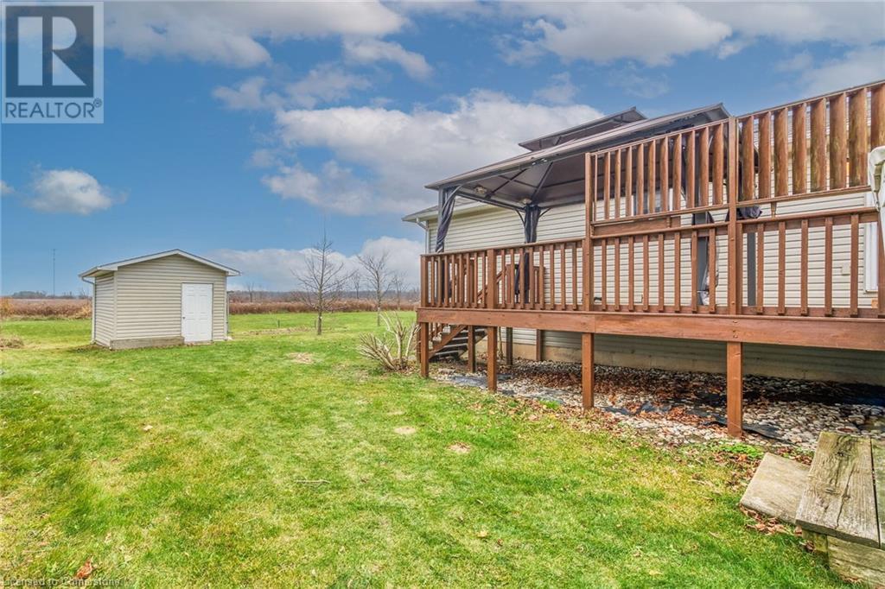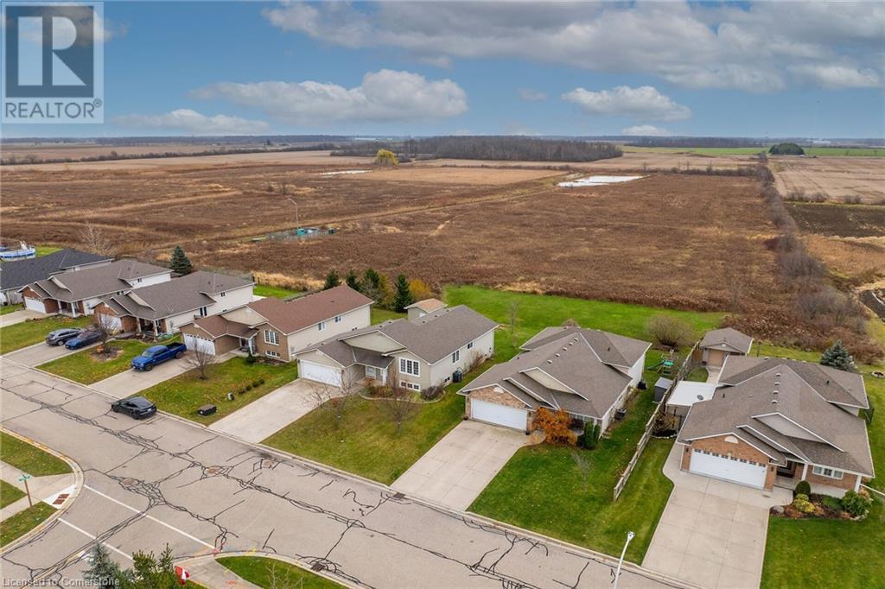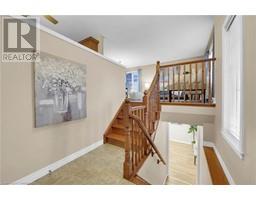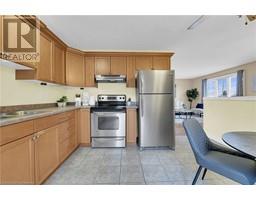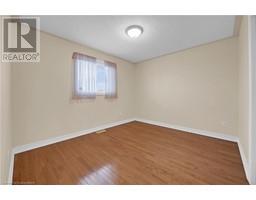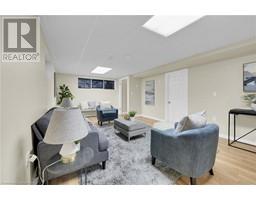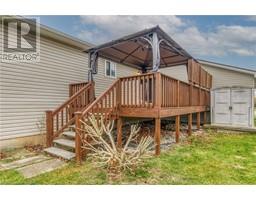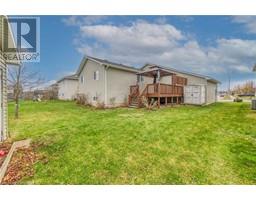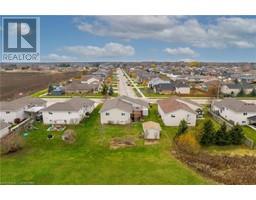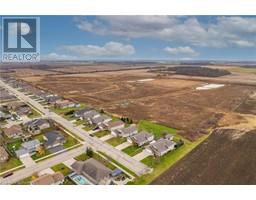9 Helen Drive Hagersville, Ontario N0A 1H0
$699,000
Welcome to possibly Hagersville most sought after subdivision - the “Plouffe” subdivision - renowned for its well maintained properties situated on huge serviced lots. Offering close proximity to Hospital, schools, churches, parks, downtown shops & eateries - relaxing 30 min commute to Hamilton, Brantford & 403. Positioned handsomely on 57.22’ x 115.42’ lot (0.15ac) is tastefully presented 2005 built elevated ranch abutting peaceful farms fields at the rear south boundary line - introducing 1,119sf of well designed main level living area, 1,119sf finished lower level, 375sf double car garage & 120sf multi-purpose shed incs concrete floor & hydro. Inviting on-grade foyer ftrs solid wood stairs accessing lower level, insulated/drywalled garage & bright main floor highlighted with comfortable living/dining room combination boasting oversized street facing picture window - leads to functional eat-in kitchen sporting ample oak cabinetry, full range of appliances & patio door walk-out to 240sf private side deck accented w/rigid gazebo - completed w/large 4pc bath & 3 sizeable bedrooms. Gorgeous, gleaming hardwood & durable ceramic tile flooring compliment neutral décor w/stylish flair. Ultra spacious 432sf family room showcases lower level enjoying gas fireplace - provides the perfect large family gathering venue -or - a great place to rest & relax. Roomy 4th bedroom, 3 pc bath laundry/utility room & multiple storage rooms ensure all square footage is utilized. Notable extras - roof shingles-2018, n/g hot water heater-2023, concrete double driveway, n/g furnace & central air. Combining “Functionality & Affordability” - Seamlessly! (id:50886)
Property Details
| MLS® Number | 40679349 |
| Property Type | Single Family |
| Amenities Near By | Hospital, Place Of Worship, Schools |
| Features | Automatic Garage Door Opener |
| Parking Space Total | 6 |
| Structure | Shed |
Building
| Bathroom Total | 2 |
| Bedrooms Above Ground | 3 |
| Bedrooms Below Ground | 1 |
| Bedrooms Total | 4 |
| Appliances | Dishwasher, Refrigerator, Stove, Hood Fan, Window Coverings, Garage Door Opener |
| Architectural Style | Raised Bungalow |
| Basement Development | Finished |
| Basement Type | Full (finished) |
| Constructed Date | 2005 |
| Construction Style Attachment | Detached |
| Cooling Type | Central Air Conditioning |
| Exterior Finish | Vinyl Siding |
| Fireplace Present | Yes |
| Fireplace Total | 1 |
| Foundation Type | Poured Concrete |
| Heating Fuel | Natural Gas |
| Heating Type | Forced Air |
| Stories Total | 1 |
| Size Interior | 1,119 Ft2 |
| Type | House |
| Utility Water | Municipal Water |
Parking
| Attached Garage |
Land
| Access Type | Road Access |
| Acreage | No |
| Land Amenities | Hospital, Place Of Worship, Schools |
| Sewer | Municipal Sewage System |
| Size Depth | 115 Ft |
| Size Frontage | 57 Ft |
| Size Irregular | 0.15 |
| Size Total | 0.15 Ac|under 1/2 Acre |
| Size Total Text | 0.15 Ac|under 1/2 Acre |
| Zoning Description | R1-b |
Rooms
| Level | Type | Length | Width | Dimensions |
|---|---|---|---|---|
| Lower Level | Storage | 6'7'' x 6'9'' | ||
| Lower Level | Utility Room | 11'5'' x 5'6'' | ||
| Lower Level | Laundry Room | 11'5'' x 8'7'' | ||
| Lower Level | 3pc Bathroom | 10'9'' x 5'9'' | ||
| Lower Level | Storage | 6'6'' x 13'2'' | ||
| Lower Level | Bedroom | 12'3'' x 11'2'' | ||
| Lower Level | Family Room | 12'5'' x 34'6'' | ||
| Main Level | 4pc Bathroom | 11'1'' x 5'4'' | ||
| Main Level | Primary Bedroom | 11'0'' x 14'9'' | ||
| Main Level | Bedroom | 9'9'' x 13'8'' | ||
| Main Level | Bedroom | 10'4'' x 9'3'' | ||
| Main Level | Living Room | 20'0'' x 13'9'' | ||
| Main Level | Kitchen | 11'0'' x 12'6'' | ||
| Main Level | Foyer | 10'9'' x 7'1'' |
https://www.realtor.ca/real-estate/27684127/9-helen-drive-hagersville
Contact Us
Contact us for more information
Peter R. Hogeterp
Salesperson
(905) 573-1189
325 Winterberry Dr Unit 4b
Stoney Creek, Ontario L8J 0B6
(905) 573-1188
(905) 573-1189



