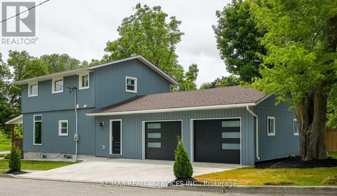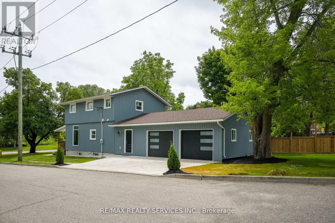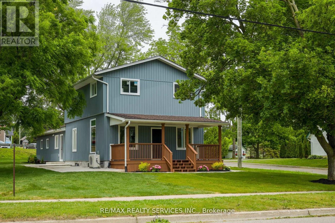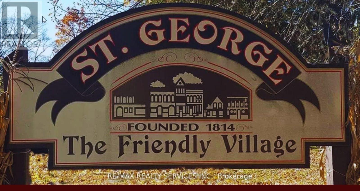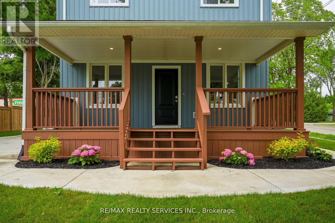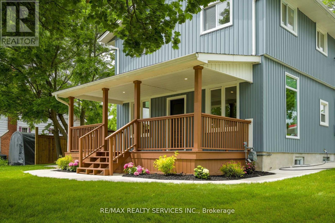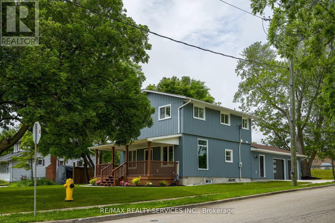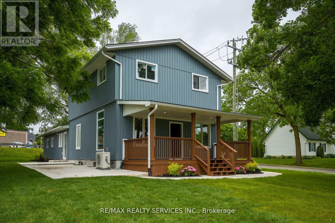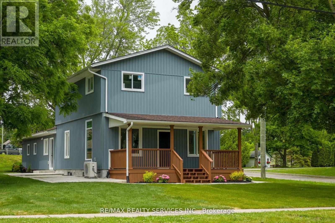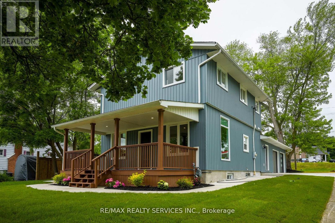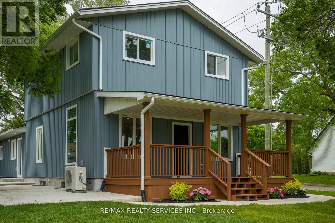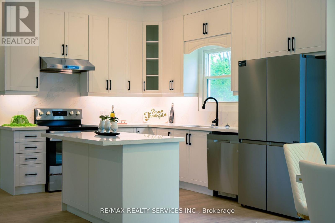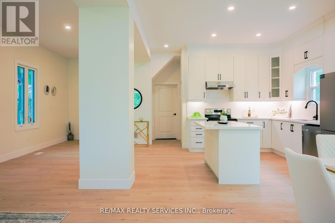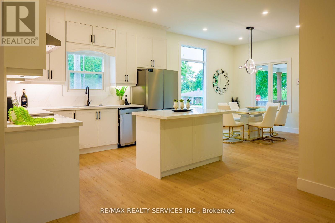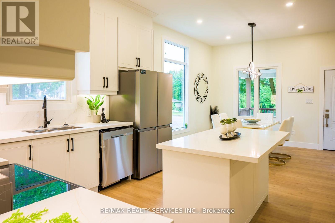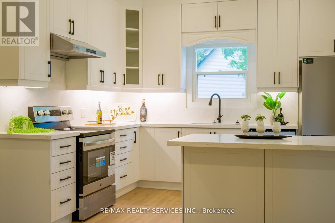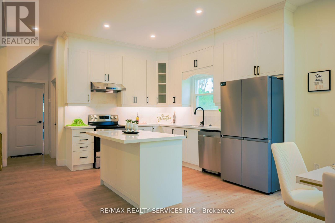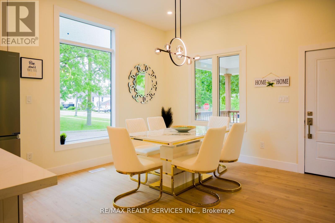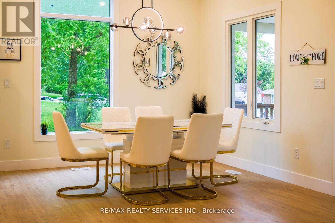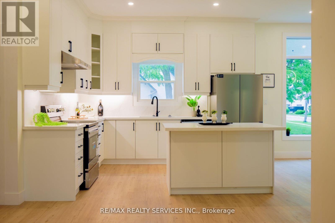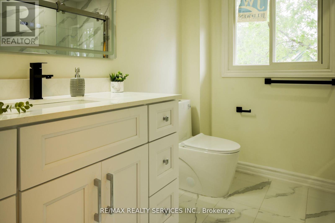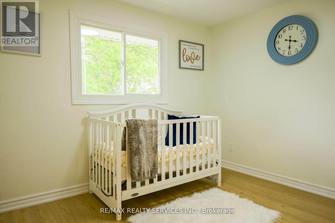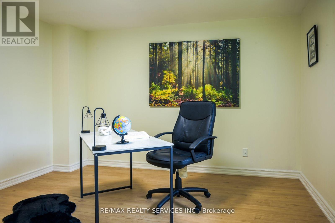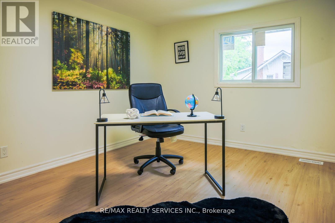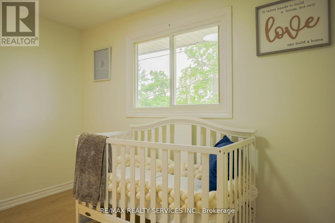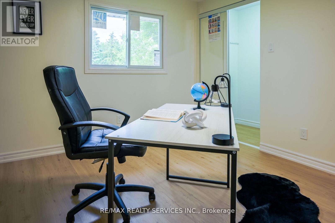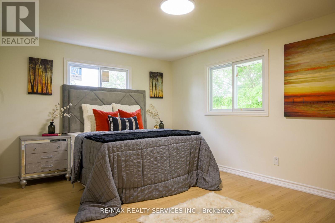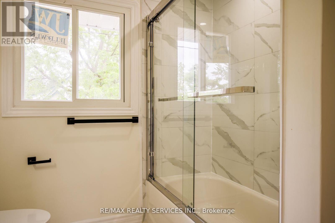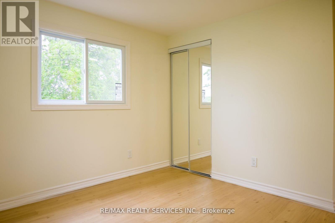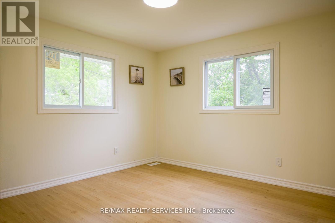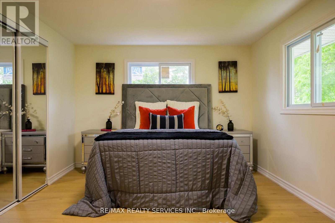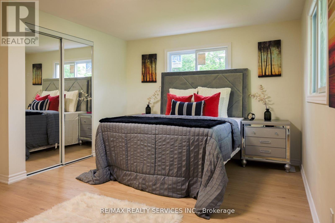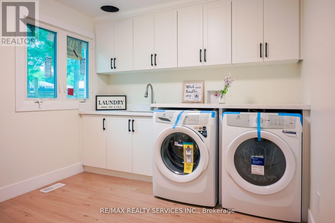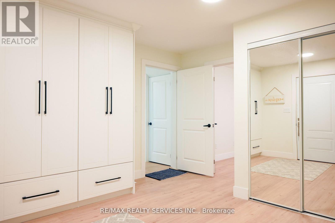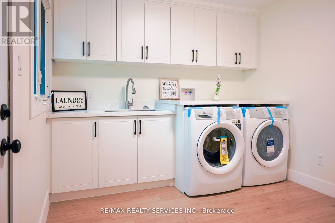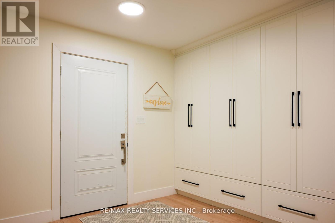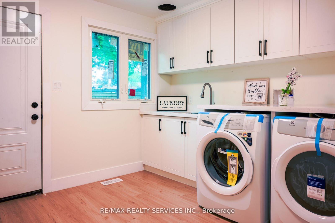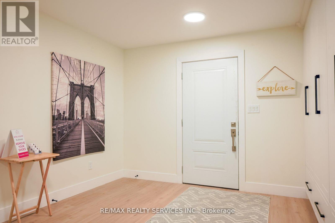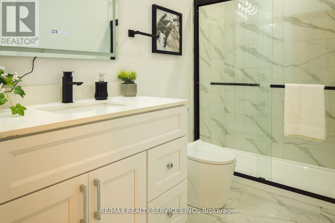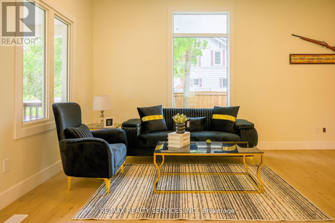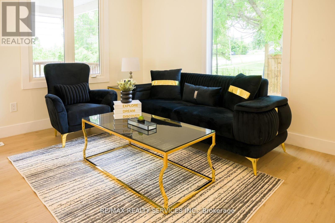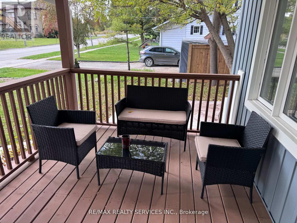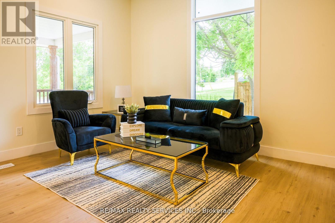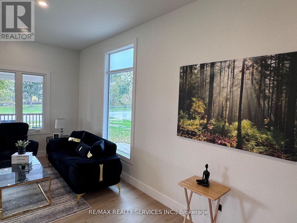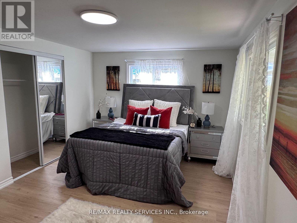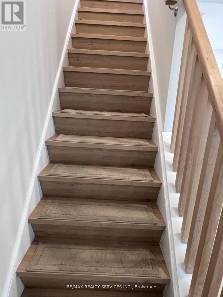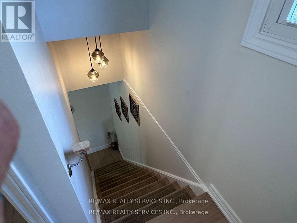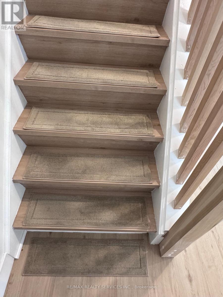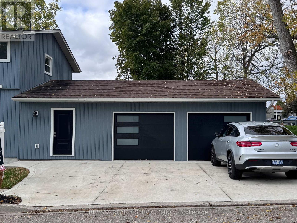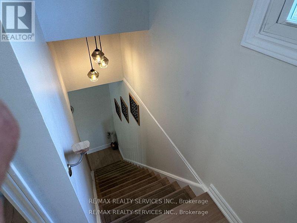9 High Street Brant, Ontario N0E 1N0
$729,700
Welcome to 9 High Street -East Facing a beautifully renovated 4-bedroom, 2 bath-bath home in the heart of St. George! Every detail has been updated - modern kitchen with quartz counters and stainless appliances, new floors, windows, stairs and bathrooms. The bright open layout flows to a private backyard perfect for entertaining. Walk to shops, parks and schools or commute easily to Brantford and Cambridge via Hwy 403. Turn-key and priced under $730 K - the best value in St. George today! (id:50886)
Property Details
| MLS® Number | X12466102 |
| Property Type | Single Family |
| Community Name | South Dumfries |
| Amenities Near By | Schools, Park, Place Of Worship |
| Features | Wooded Area, Flat Site, Carpet Free |
| Parking Space Total | 4 |
| Structure | Porch |
Building
| Bathroom Total | 2 |
| Bedrooms Above Ground | 4 |
| Bedrooms Total | 4 |
| Age | 51 To 99 Years |
| Appliances | Garage Door Opener Remote(s), Water Heater, Water Meter, Range, Garage Door Opener |
| Basement Development | Unfinished |
| Basement Type | N/a (unfinished) |
| Construction Style Attachment | Detached |
| Cooling Type | Air Exchanger |
| Exterior Finish | Aluminum Siding, Concrete |
| Fire Protection | Smoke Detectors |
| Foundation Type | Concrete |
| Heating Fuel | Electric |
| Heating Type | Forced Air |
| Stories Total | 2 |
| Size Interior | 1,500 - 2,000 Ft2 |
| Type | House |
| Utility Water | Municipal Water |
Parking
| Attached Garage | |
| Garage |
Land
| Acreage | No |
| Fence Type | Fenced Yard |
| Land Amenities | Schools, Park, Place Of Worship |
| Landscape Features | Landscaped |
| Sewer | Sanitary Sewer |
| Size Depth | 128 Ft ,7 In |
| Size Frontage | 59 Ft ,3 In |
| Size Irregular | 59.3 X 128.6 Ft ; 62.37 X 128.64 X 55.76 X 157.64 |
| Size Total Text | 59.3 X 128.6 Ft ; 62.37 X 128.64 X 55.76 X 157.64 |
| Zoning Description | R2 |
Rooms
| Level | Type | Length | Width | Dimensions |
|---|---|---|---|---|
| Second Level | Bedroom 4 | 3.16 m | 2.47 m | 3.16 m x 2.47 m |
| Second Level | Bathroom | 2.53 m | 2.23 m | 2.53 m x 2.23 m |
| Second Level | Great Room | 4.63 m | 3.73 m | 4.63 m x 3.73 m |
| Second Level | Bedroom 2 | 3.61 m | 3.2 m | 3.61 m x 3.2 m |
| Second Level | Bedroom 3 | 3.71 m | 3.26 m | 3.71 m x 3.26 m |
| Main Level | Family Room | 7.3 m | 7.12 m | 7.3 m x 7.12 m |
| Main Level | Laundry Room | 2.98 m | 3.68 m | 2.98 m x 3.68 m |
| Main Level | Bathroom | 2.53 m | 2.23 m | 2.53 m x 2.23 m |
| Main Level | Mud Room | 2.98 m | 4.38 m | 2.98 m x 4.38 m |
| Main Level | Sitting Room | 6.61 m | 2.67 m | 6.61 m x 2.67 m |
| Main Level | Other | 7.09 m | 7.12 m | 7.09 m x 7.12 m |
Utilities
| Cable | Installed |
| Electricity | Installed |
| Sewer | Installed |
https://www.realtor.ca/real-estate/28997986/9-high-street-brant-south-dumfries-south-dumfries
Contact Us
Contact us for more information
Gurjeet Sandhu
Broker
(416) 805-2014
www.gurjeetsandhu.com/
www.facebook.com/gurjeet.sandhu.925059
twitter.com/Gurjeet36470815
www.linkedin.com/in/gurjeet-sandhu-30246122/
295 Queen Street East
Brampton, Ontario L6W 3R1
(905) 456-1000
(905) 456-1924

