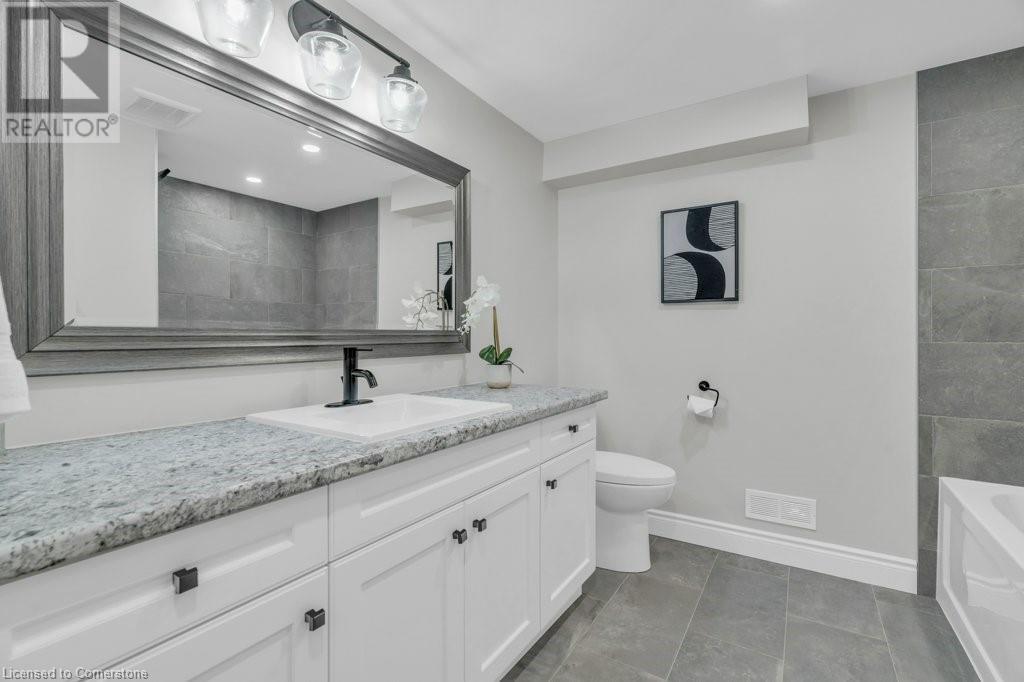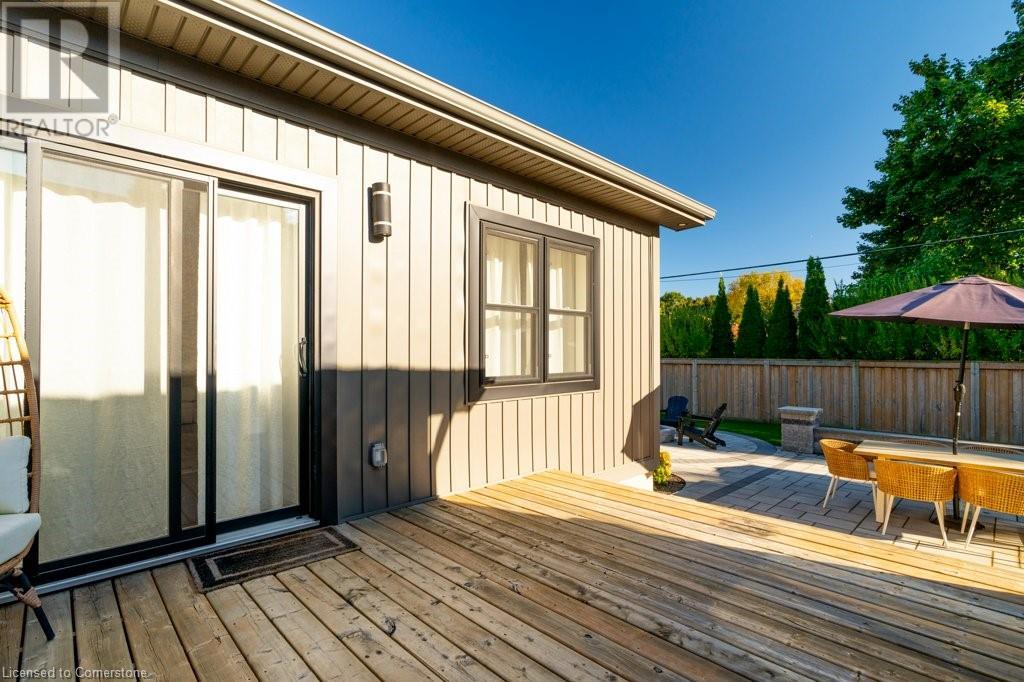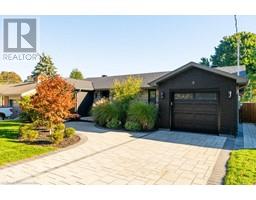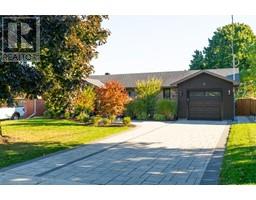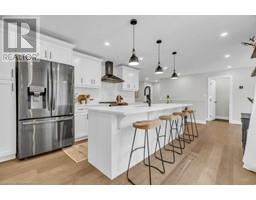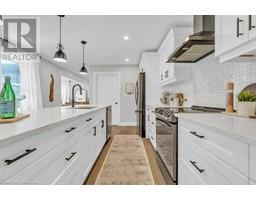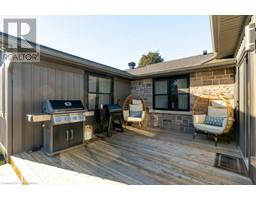9 Highland Crescent Cambridge, Ontario N1S 1L5
$1,050,000
Welcome Home to 9 Highland Cres, Cambridge, located in the sought after West Galt area in Cambridge. This 1945 sqft bungalow was completely redone in 2019, with 3 additions added on to give you plenty of space to enjoy! The exterior features a large concrete paver driveway which extends to the backyard offering a massive stone patio, complete with a built-in open gas fireplace, and landscape lighting. On the interior, the great room stands out with soaring 14-foot cathedral ceilings and a floor-to-ceiling stone gas fireplace. From here, step out onto a private deck with a gas BBQ hookup, leading to a fully fenced, pool-sized yard. The stunning kitchen offers brand-new appliances, quartz countertops, separated dining area and a large island with a double sink and breakfast bar. The adjacent laundry/mudroom has access to the oversized single garage, which features epoxy flooring installed in 2023. The fully finished basement includes two spacious bedrooms, a rec room, a full bathroom, and ample storage. The utility room houses a brand-new furnace (2024), hot water heater (2024), water softener (2024), and an upgraded 200 AMP panel. Close to great schools, all amenities and walking distance to downtown, this is a home you don’t want to miss! (id:50886)
Property Details
| MLS® Number | 40691696 |
| Property Type | Single Family |
| Amenities Near By | Golf Nearby, Hospital, Place Of Worship, Public Transit, Schools |
| Community Features | Quiet Area |
| Equipment Type | Rental Water Softener, Water Heater |
| Features | Automatic Garage Door Opener |
| Parking Space Total | 5 |
| Rental Equipment Type | Rental Water Softener, Water Heater |
| Structure | Shed |
Building
| Bathroom Total | 2 |
| Bedrooms Above Ground | 2 |
| Bedrooms Below Ground | 2 |
| Bedrooms Total | 4 |
| Appliances | Water Softener |
| Architectural Style | Bungalow |
| Basement Development | Finished |
| Basement Type | Full (finished) |
| Constructed Date | 1955 |
| Construction Style Attachment | Detached |
| Cooling Type | Central Air Conditioning |
| Exterior Finish | Aluminum Siding, Brick |
| Fireplace Present | Yes |
| Fireplace Total | 1 |
| Foundation Type | Poured Concrete |
| Heating Fuel | Natural Gas |
| Heating Type | Forced Air |
| Stories Total | 1 |
| Size Interior | 2,887 Ft2 |
| Type | House |
| Utility Water | Municipal Water |
Parking
| Attached Garage |
Land
| Acreage | No |
| Fence Type | Fence |
| Land Amenities | Golf Nearby, Hospital, Place Of Worship, Public Transit, Schools |
| Sewer | Municipal Sewage System |
| Size Depth | 125 Ft |
| Size Frontage | 60 Ft |
| Size Total Text | Under 1/2 Acre |
| Zoning Description | R4 |
Rooms
| Level | Type | Length | Width | Dimensions |
|---|---|---|---|---|
| Basement | Bedroom | 11'11'' x 9'10'' | ||
| Basement | 4pc Bathroom | 11'10'' x 8'0'' | ||
| Basement | Recreation Room | 22'8'' x 10'5'' | ||
| Basement | Bedroom | 12'0'' x 9'5'' | ||
| Main Level | Primary Bedroom | 12'5'' x 13'8'' | ||
| Main Level | Bedroom | 11'9'' x 11'2'' | ||
| Main Level | Laundry Room | 11'11'' x 5'8'' | ||
| Main Level | Kitchen | 23'11'' x 14'0'' | ||
| Main Level | 5pc Bathroom | 12'4'' x 13'2'' | ||
| Main Level | Dining Room | 11'9'' x 19'0'' | ||
| Main Level | Living Room | 22'6'' x 19'10'' |
https://www.realtor.ca/real-estate/27834674/9-highland-crescent-cambridge
Contact Us
Contact us for more information
Tyler Palubiski
Salesperson
(000) 000-0000
tylerpalubiski.com/
www.facebook.com/TylerPalubiskiGroup
ca.linkedin.com/in/tyler-palubiski-a3313a61
www.instagram.com/tylerpalubiski/
135 George St. N. Unit #201
Cambridge, Ontario N1S 5C3
(800) 764-8138
(000) 000-0000
www.shawrealtygroup.com/
Shaw Hasyj
Salesperson
www.youtube.com/embed/TaT4QmOjBQo
shawrealtygroup.com/
www.facebook.com/TheShawRealtyGroup/
www.linkedin.com/in/shawhasyj/
www.instagram.com/shawrealtygroup/?hl=en
135 George St. N. Unit #201
Cambridge, Ontario N1S 5C3
(800) 764-8138
(000) 000-0000
www.shawrealtygroup.com/



































