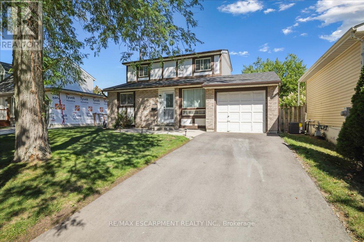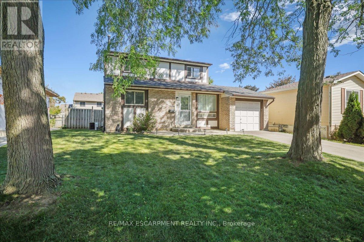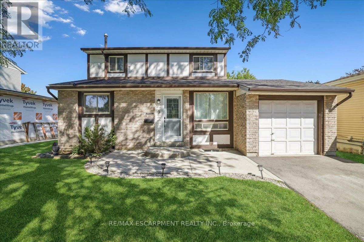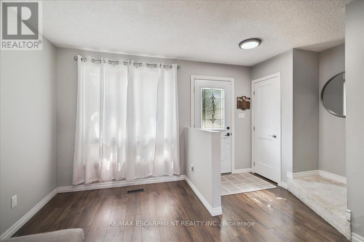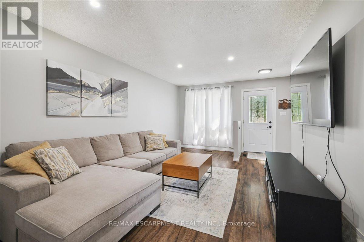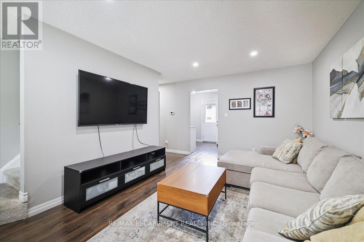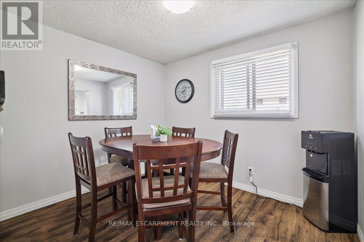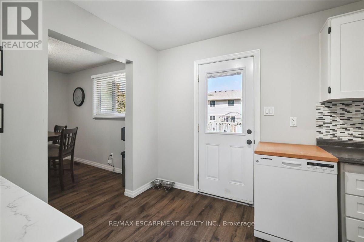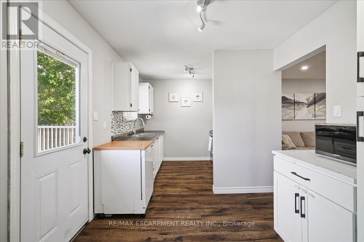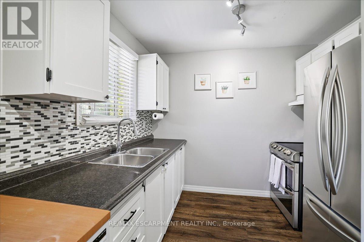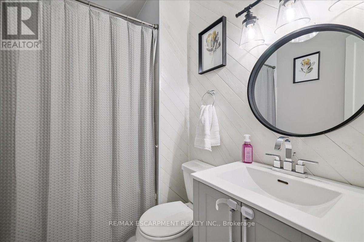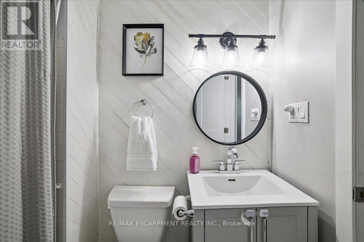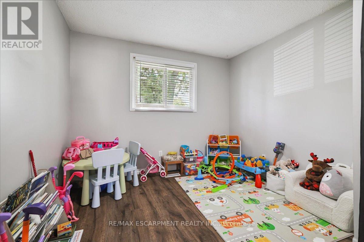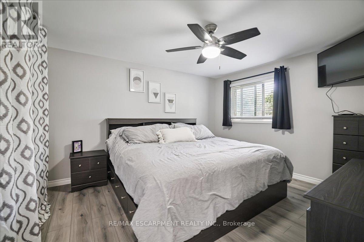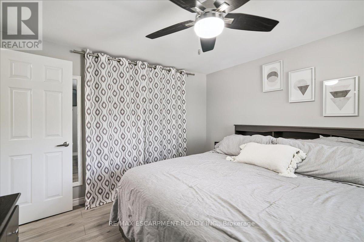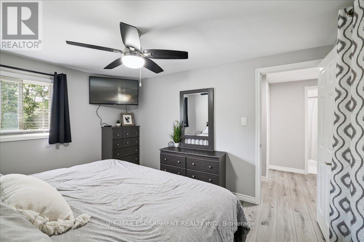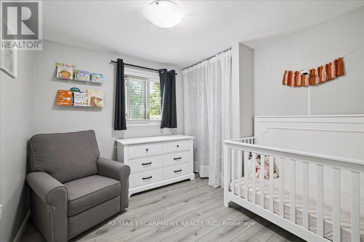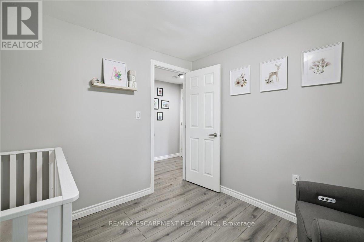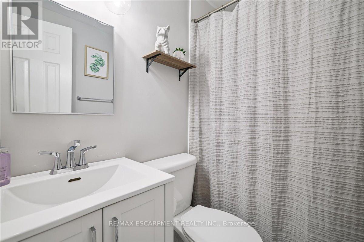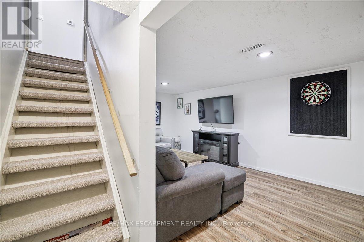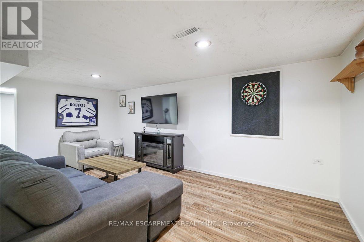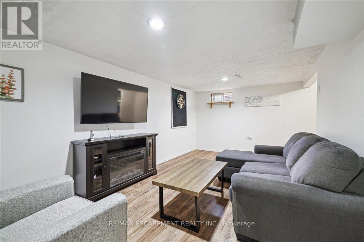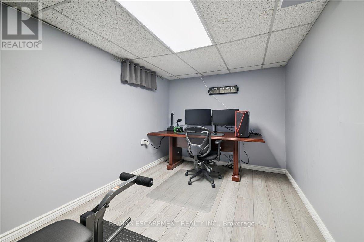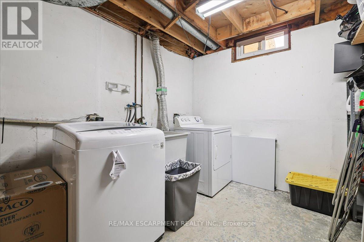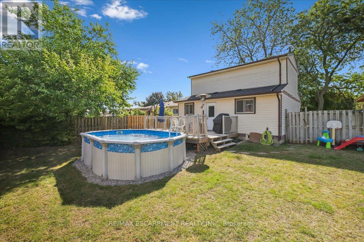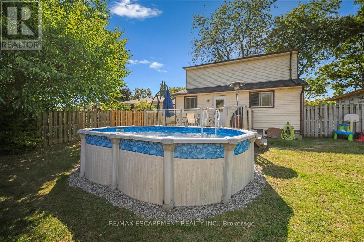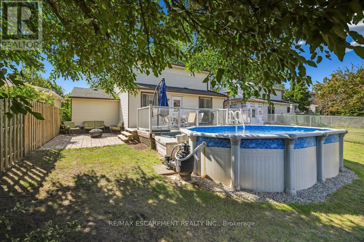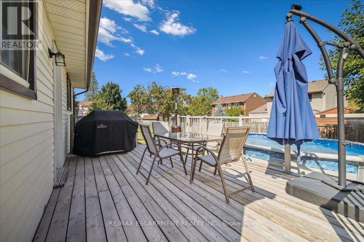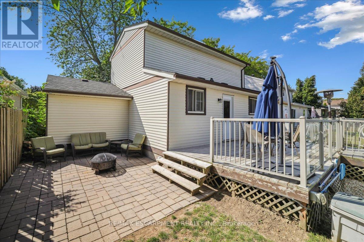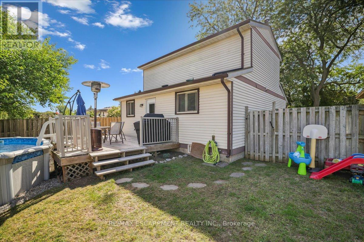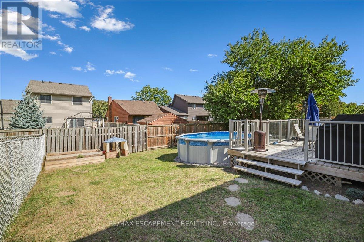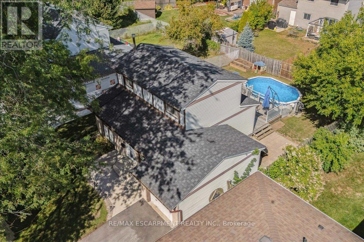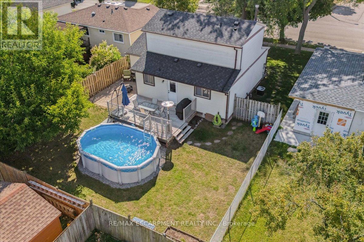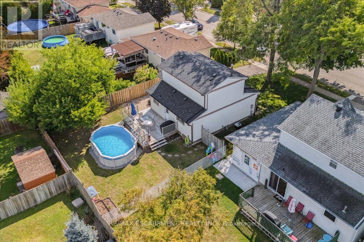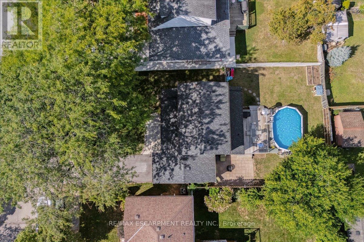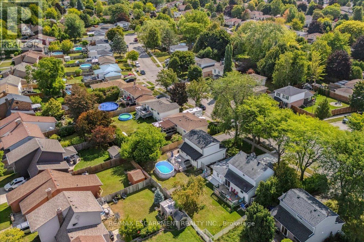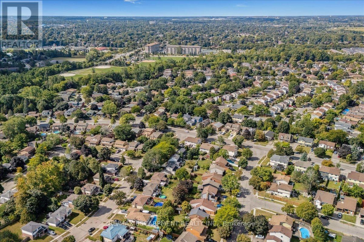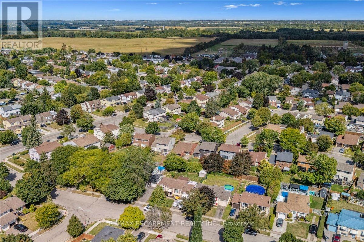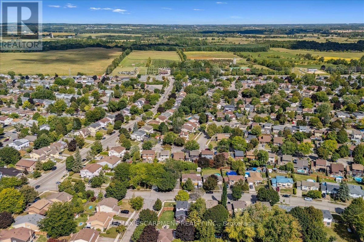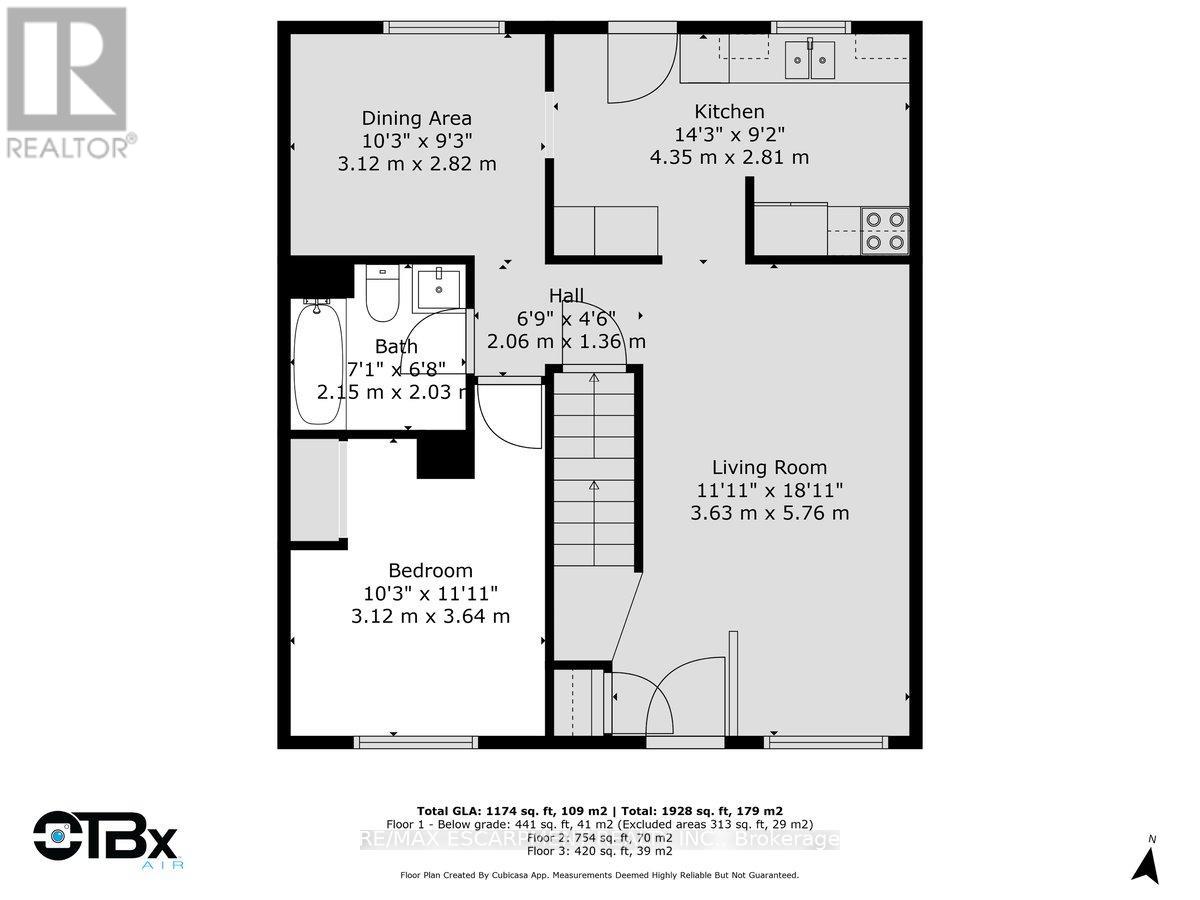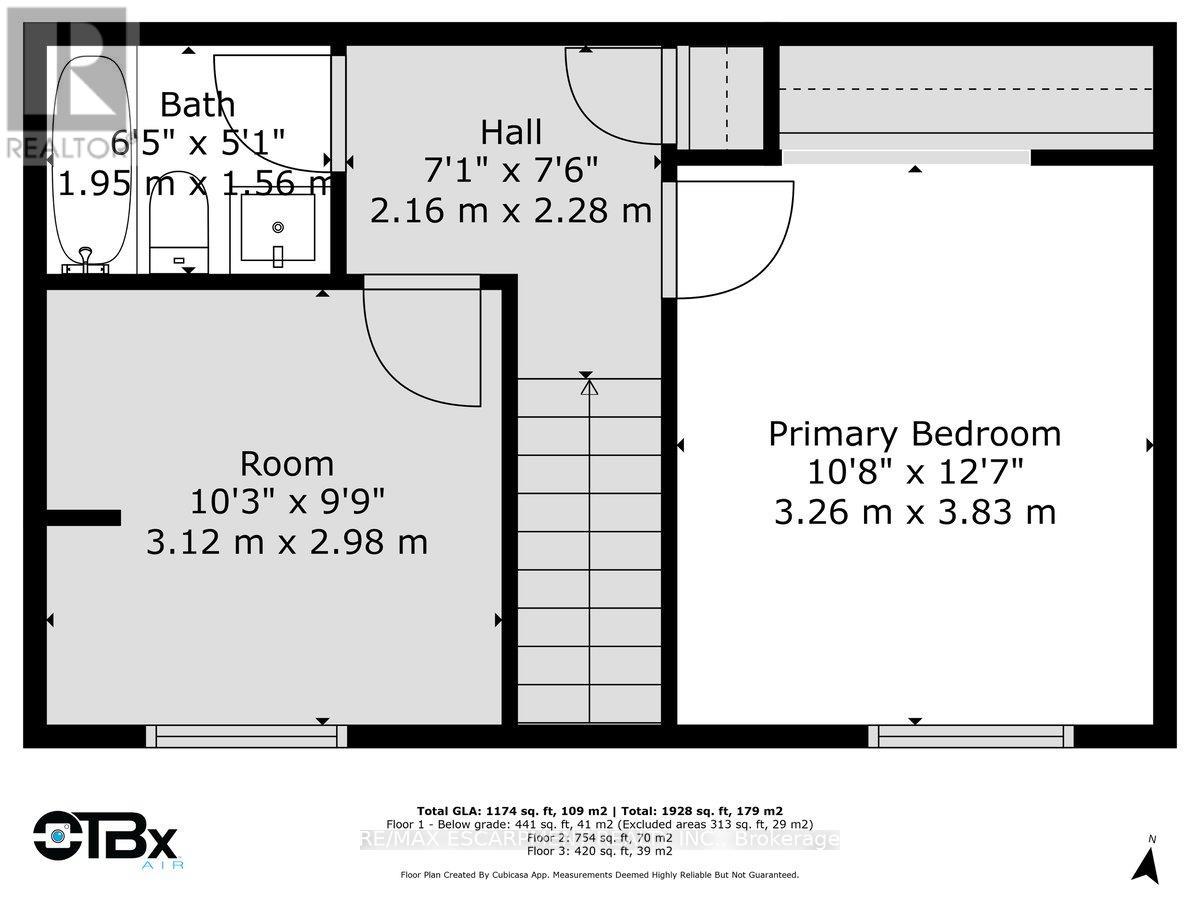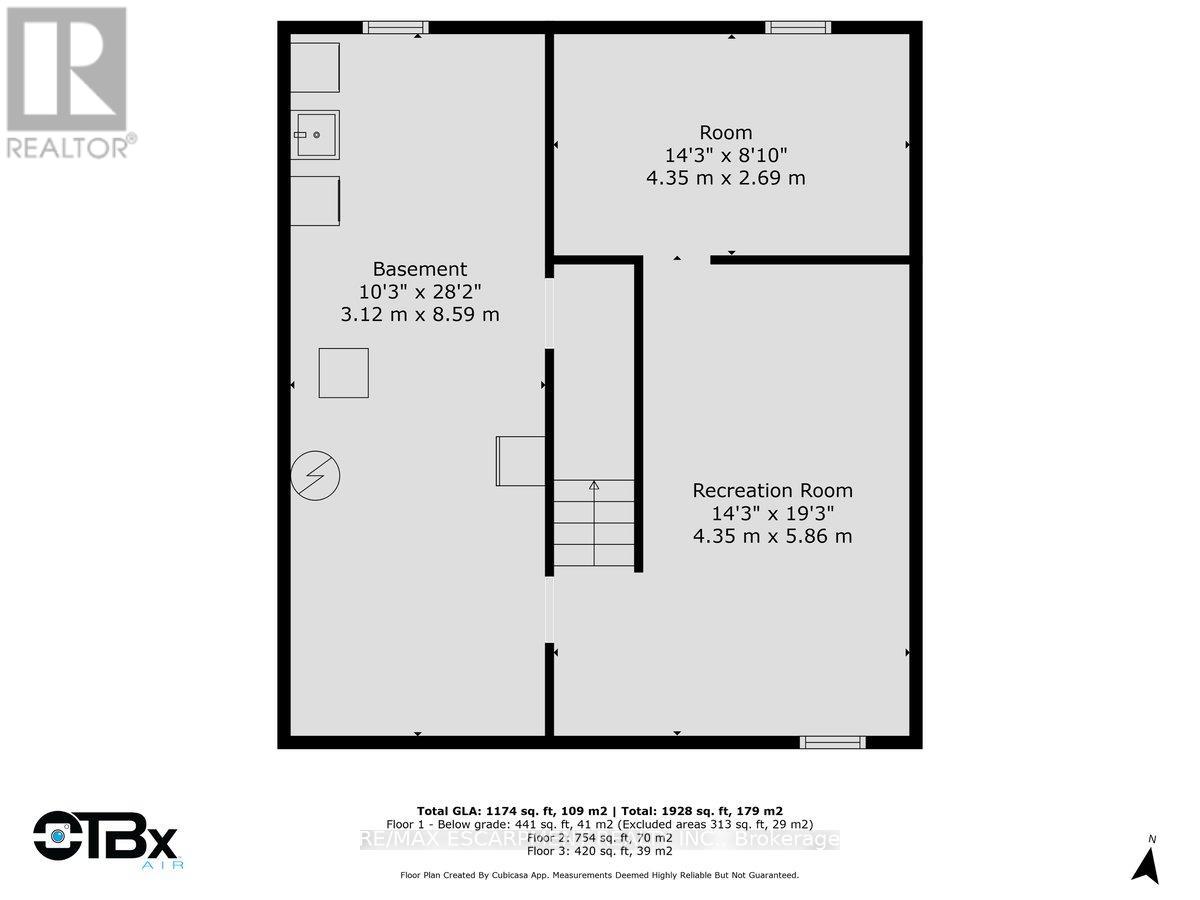9 Inglewood Street Brantford, Ontario N3P 1A4
$679,900
Beautiful and affordable 2-storey home in the highly sought-after neighbourhood of Lynden Hills! Welcome to 9 Inglewood Street, a true gem perfect for first-time home buyers and families alike. This 3-bedroom, 2-full-bath home sits on a generous lot and offers incredible value with style and comfort throughout. The main floor features modern updated flooring, a convenient bedroom, and an updated kitchen that overlooks your private backyard oasis. Step outside to enjoy the spacious deck, interlocking stone fire pit area, and above-ground pool, ideal for summer entertaining with family and friends. Upstairs, you'll find two additional bedrooms, while the fully finished basement provides even more living space, perfect for a cozy family room, games area, or home office. Located in one of Brantfords most desirable communities, youll love being close to excellent schools, shopping, amenities, and quick highway access for commuters. (id:50886)
Open House
This property has open houses!
2:00 pm
Ends at:4:00 pm
Property Details
| MLS® Number | X12388952 |
| Property Type | Single Family |
| Amenities Near By | Golf Nearby, Hospital, Park, Place Of Worship, Public Transit |
| Equipment Type | Water Heater |
| Features | Flat Site |
| Parking Space Total | 3 |
| Pool Type | Above Ground Pool |
| Rental Equipment Type | Water Heater |
| Structure | Deck |
Building
| Bathroom Total | 2 |
| Bedrooms Above Ground | 3 |
| Bedrooms Total | 3 |
| Age | 31 To 50 Years |
| Appliances | Water Softener, Dishwasher, Dryer, Hood Fan, Stove, Washer, Window Coverings, Refrigerator |
| Basement Development | Finished |
| Basement Type | Full (finished) |
| Construction Style Attachment | Detached |
| Cooling Type | Central Air Conditioning |
| Exterior Finish | Aluminum Siding, Brick |
| Foundation Type | Poured Concrete |
| Heating Fuel | Natural Gas |
| Heating Type | Forced Air |
| Stories Total | 2 |
| Size Interior | 1,100 - 1,500 Ft2 |
| Type | House |
| Utility Water | Municipal Water |
Parking
| Attached Garage | |
| Garage |
Land
| Acreage | Yes |
| Fence Type | Fenced Yard |
| Land Amenities | Golf Nearby, Hospital, Park, Place Of Worship, Public Transit |
| Sewer | Sanitary Sewer |
| Size Depth | 30 Ft ,6 In |
| Size Frontage | 15 Ft ,2 In |
| Size Irregular | 15.2 X 30.5 Ft |
| Size Total Text | 15.2 X 30.5 Ft|25 - 50 Acres |
| Zoning Description | R1b, R1c |
Rooms
| Level | Type | Length | Width | Dimensions |
|---|---|---|---|---|
| Second Level | Primary Bedroom | 3.65 m | 3.83 m | 3.65 m x 3.83 m |
| Second Level | Bathroom | 1.95 m | 1.8 m | 1.95 m x 1.8 m |
| Basement | Utility Room | 3.12 m | 8.59 m | 3.12 m x 8.59 m |
| Basement | Recreational, Games Room | 4.35 m | 5.86 m | 4.35 m x 5.86 m |
| Basement | Utility Room | 4.35 m | 2.69 m | 4.35 m x 2.69 m |
| Main Level | Living Room | 3.63 m | 5.76 m | 3.63 m x 5.76 m |
| Main Level | Dining Room | 3.12 m | 2.82 m | 3.12 m x 2.82 m |
| Main Level | Kitchen | 4.35 m | 2.81 m | 4.35 m x 2.81 m |
| Main Level | Bedroom | 3.12 m | 3.64 m | 3.12 m x 3.64 m |
| Main Level | Bathroom | 2.15 m | 2.03 m | 2.15 m x 2.03 m |
Utilities
| Cable | Available |
| Electricity | Installed |
| Sewer | Installed |
https://www.realtor.ca/real-estate/28830899/9-inglewood-street-brantford
Contact Us
Contact us for more information
Michael Estey
Salesperson
1595 Upper James St #4b
Hamilton, Ontario L9B 0H7
(905) 575-5478
(905) 575-7217

