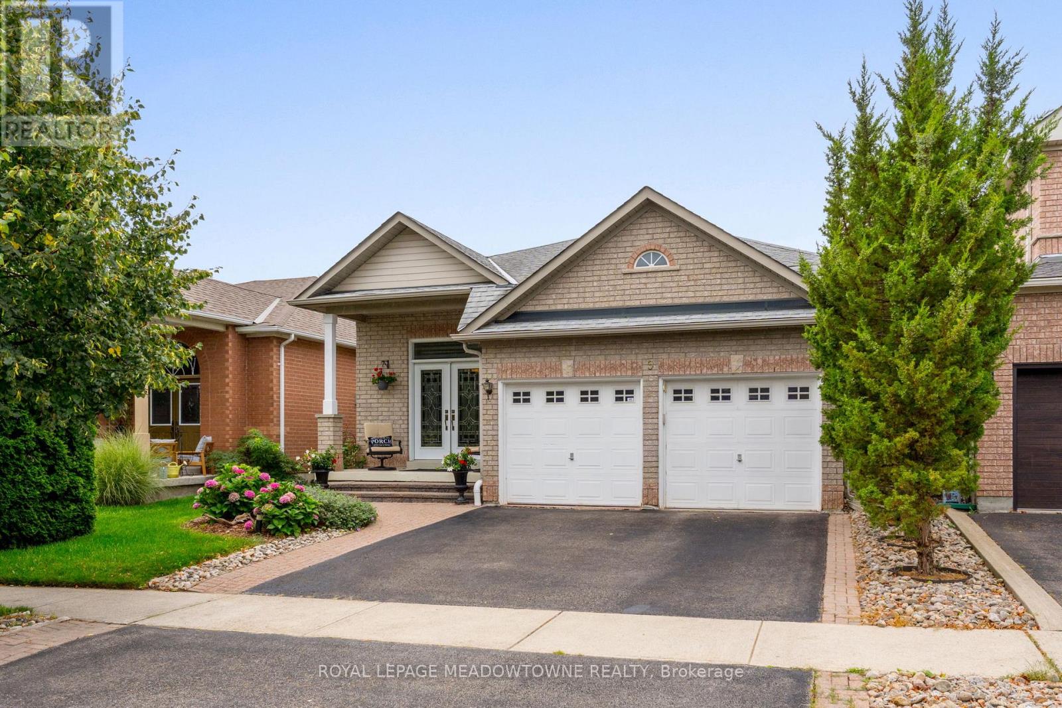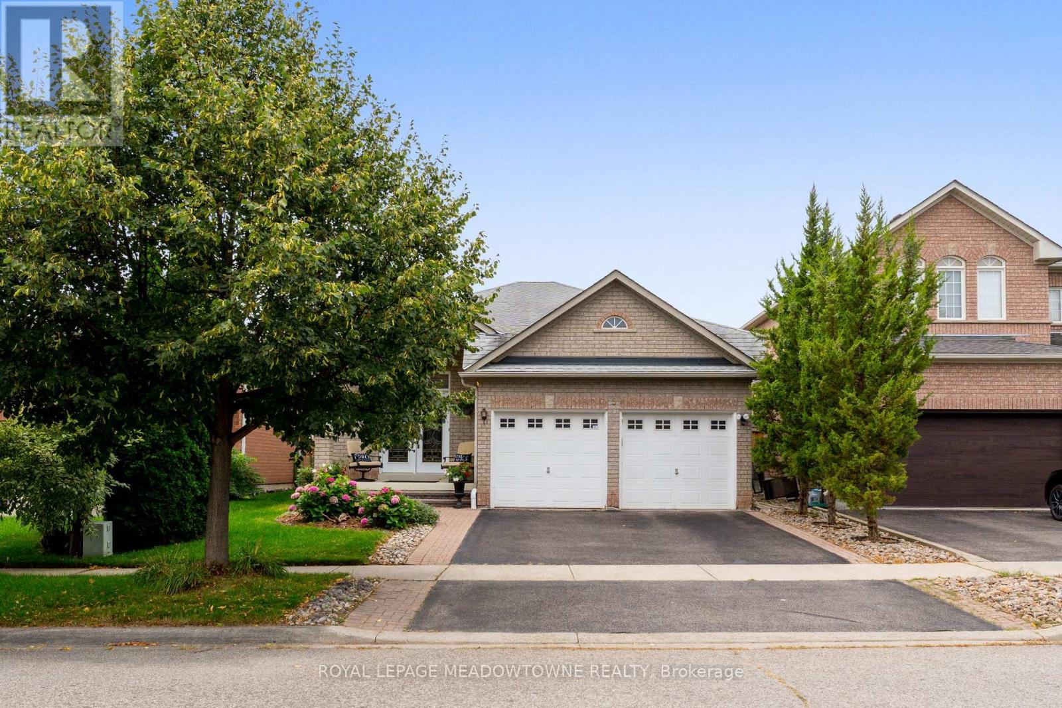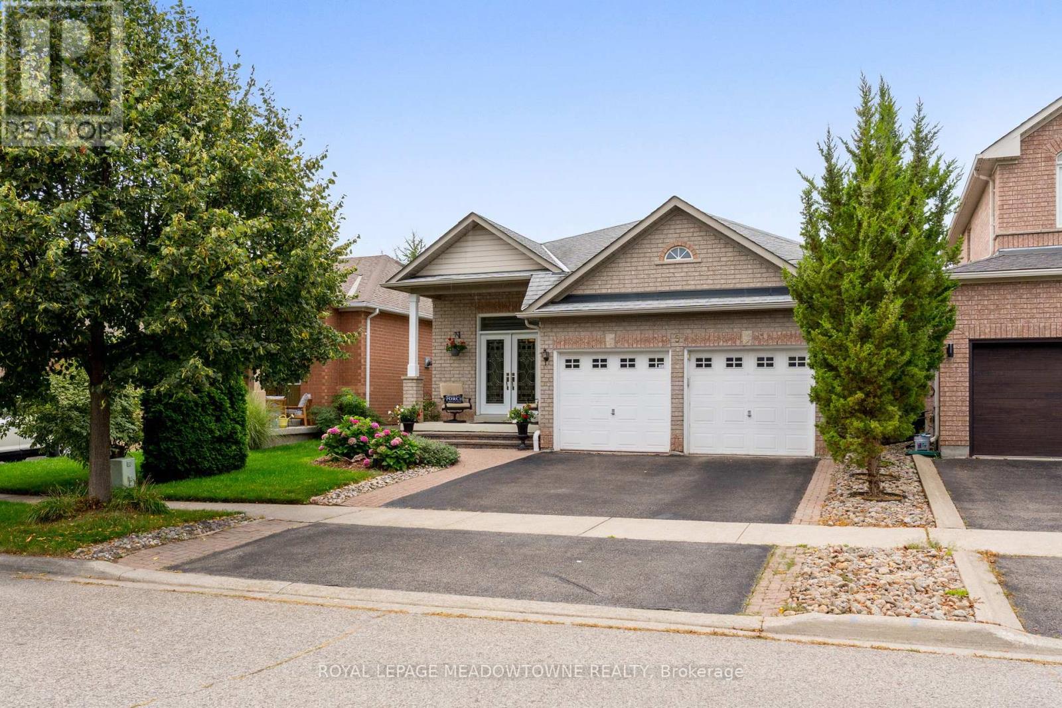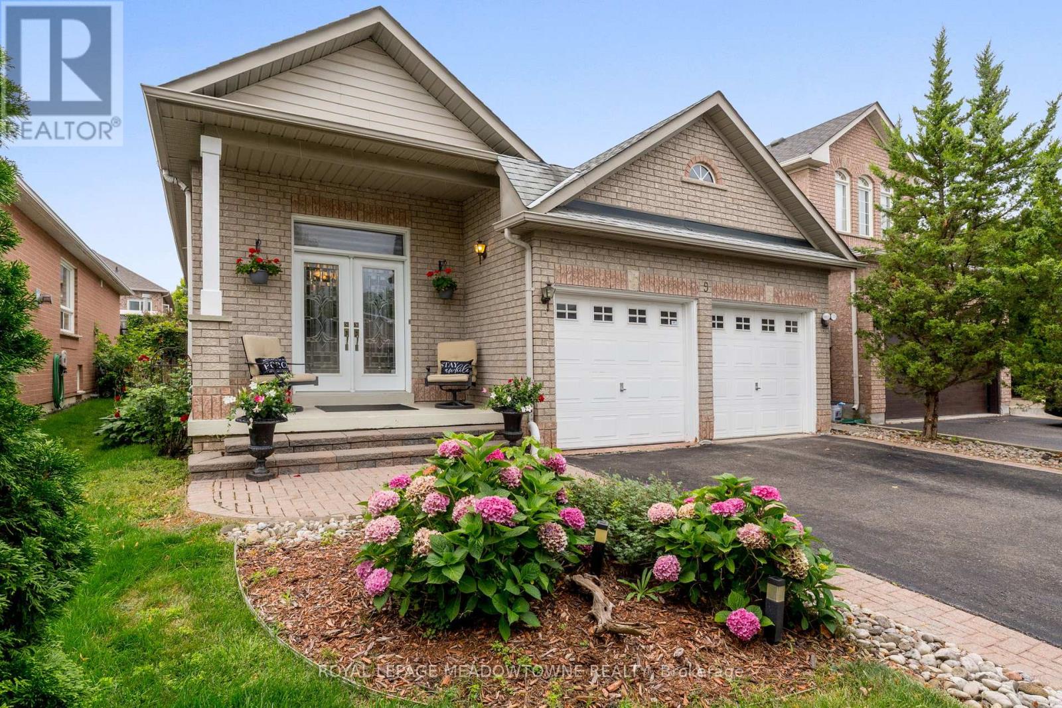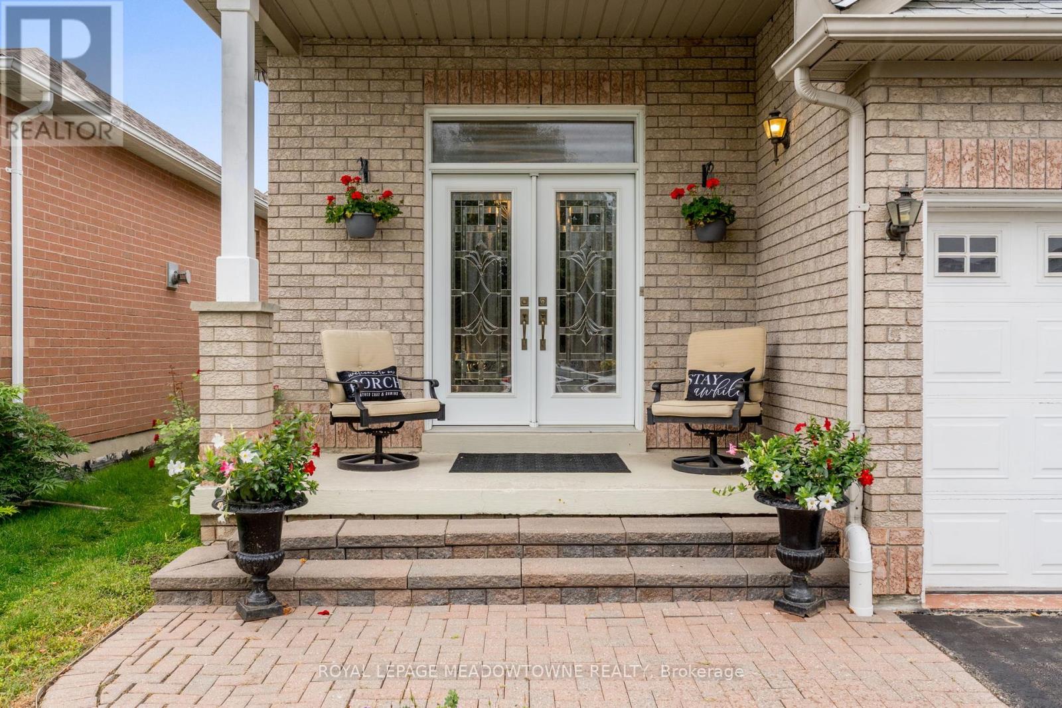9 Johnson Crescent Halton Hills, Ontario L7G 6A4
$1,249,900
Stunning raised bungalow in a terrific area of town. 3 Bedrooms, 3 Baths, gleaming hardwood floors on main in terrific condition. Many upgrades, including chef's kitchen with granite counters and tons of cupboard space. Walkout to two decks in backyard. Master bedroom includes hardwood floors, walk-in closet and 4 pc ensuite bath. A tremendous home for downsizers and young families. Close to main commuter routes, but on a no-exit street with low traffic flow. 2 car attached garage with 1 Automatic Garage door opener. (id:50886)
Open House
This property has open houses!
2:00 pm
Ends at:4:00 pm
Property Details
| MLS® Number | W12369949 |
| Property Type | Single Family |
| Community Name | Georgetown |
| Amenities Near By | Hospital, Place Of Worship |
| Community Features | Community Centre, School Bus |
| Equipment Type | Water Heater |
| Features | Cul-de-sac |
| Parking Space Total | 4 |
| Rental Equipment Type | Water Heater |
Building
| Bathroom Total | 3 |
| Bedrooms Above Ground | 3 |
| Bedrooms Total | 3 |
| Age | 16 To 30 Years |
| Appliances | Central Vacuum, Dryer, Washer, Window Coverings |
| Architectural Style | Raised Bungalow |
| Basement Development | Partially Finished |
| Basement Type | N/a (partially Finished) |
| Construction Style Attachment | Detached |
| Cooling Type | Central Air Conditioning |
| Exterior Finish | Brick |
| Fireplace Present | Yes |
| Flooring Type | Ceramic, Tile, Hardwood, Carpeted |
| Foundation Type | Poured Concrete |
| Heating Fuel | Natural Gas |
| Heating Type | Forced Air |
| Stories Total | 1 |
| Size Interior | 1,100 - 1,500 Ft2 |
| Type | House |
| Utility Water | Municipal Water |
Parking
| Attached Garage | |
| Garage |
Land
| Acreage | No |
| Fence Type | Fenced Yard |
| Land Amenities | Hospital, Place Of Worship |
| Sewer | Sanitary Sewer |
| Size Depth | 106 Ft ,8 In |
| Size Frontage | 40 Ft |
| Size Irregular | 40 X 106.7 Ft |
| Size Total Text | 40 X 106.7 Ft|under 1/2 Acre |
| Zoning Description | Ldr1-3 |
Rooms
| Level | Type | Length | Width | Dimensions |
|---|---|---|---|---|
| Basement | Games Room | 3.68 m | 4.5 m | 3.68 m x 4.5 m |
| Basement | Recreational, Games Room | 5.4 m | 9 m | 5.4 m x 9 m |
| Basement | Laundry Room | 5.3 m | 3.2 m | 5.3 m x 3.2 m |
| Basement | Bathroom | 2.18 m | 2.82 m | 2.18 m x 2.82 m |
| Main Level | Eating Area | 2.74 m | 3.66 m | 2.74 m x 3.66 m |
| Main Level | Bathroom | 1.22 m | 1.83 m | 1.22 m x 1.83 m |
| Main Level | Bathroom | 2.57 m | 1.52 m | 2.57 m x 1.52 m |
| Main Level | Kitchen | 3 m | 3.66 m | 3 m x 3.66 m |
| Main Level | Bedroom | 3.58 m | 5.37 m | 3.58 m x 5.37 m |
| Main Level | Bedroom 2 | 3 m | 2.71 m | 3 m x 2.71 m |
| Main Level | Bedroom 3 | 3 m | 2.8 m | 3 m x 2.8 m |
| In Between | Foyer | 2.4 m | 2.85 m | 2.4 m x 2.85 m |
https://www.realtor.ca/real-estate/28790075/9-johnson-crescent-halton-hills-georgetown-georgetown
Contact Us
Contact us for more information
Ritch Johansen
Salesperson
www.ritchhouses.com/
324 Guelph Street Suite 12
Georgetown, Ontario L7G 4B5
(905) 877-8262

