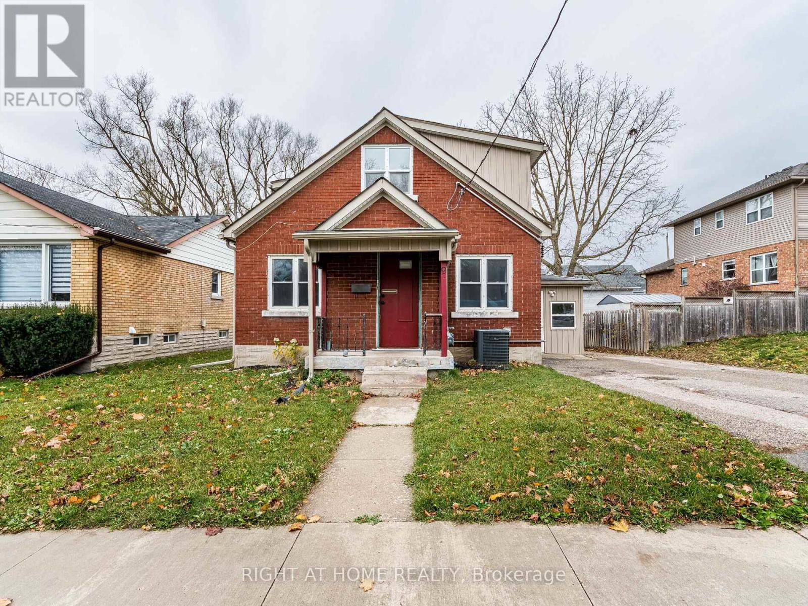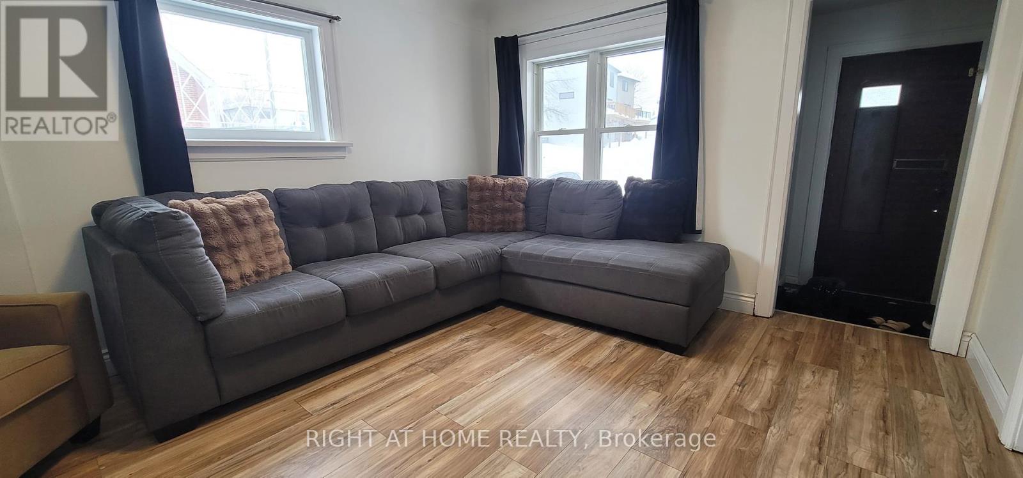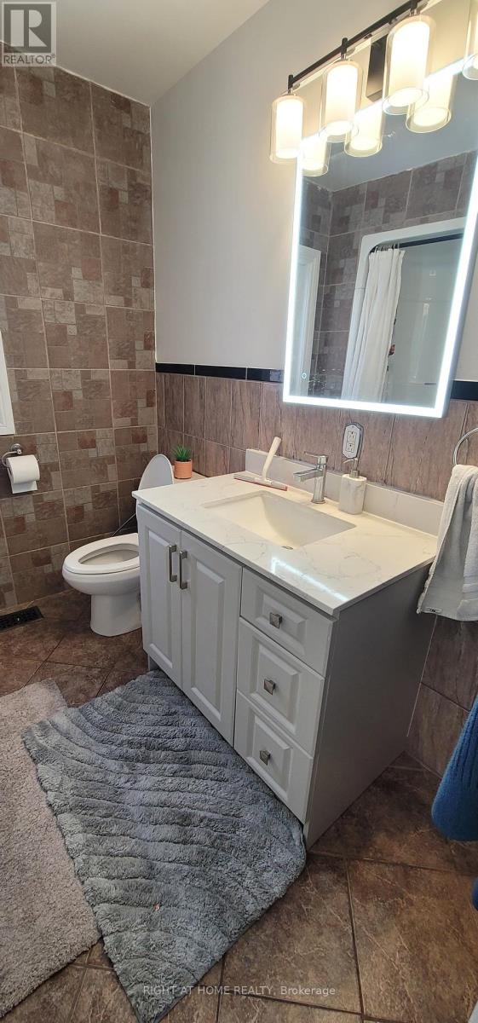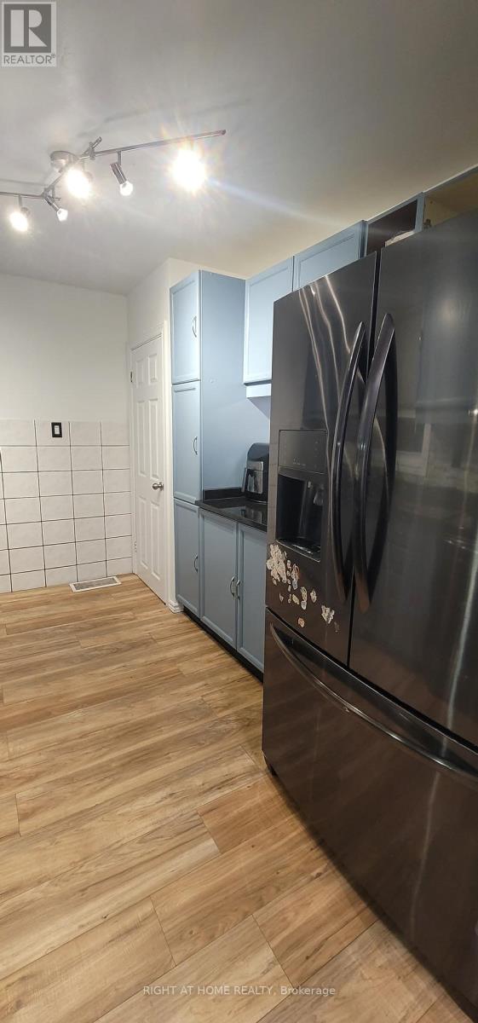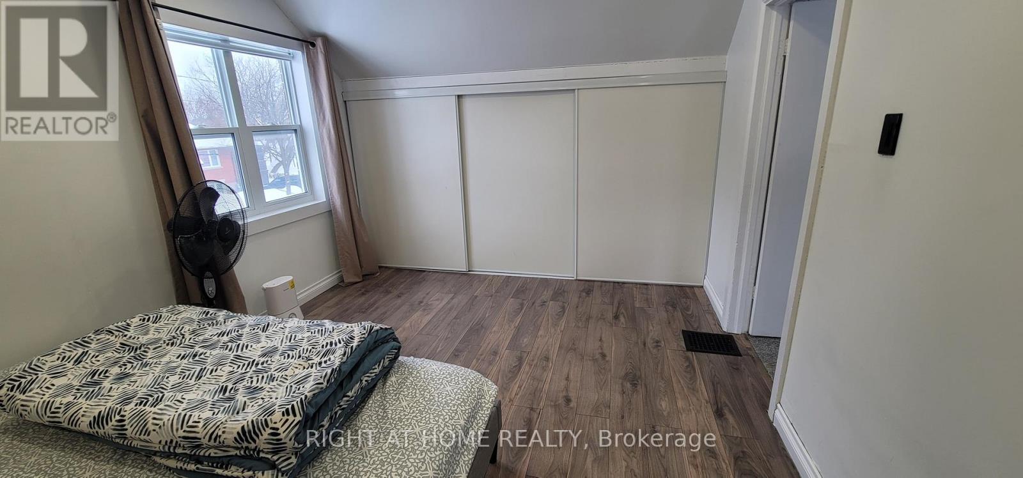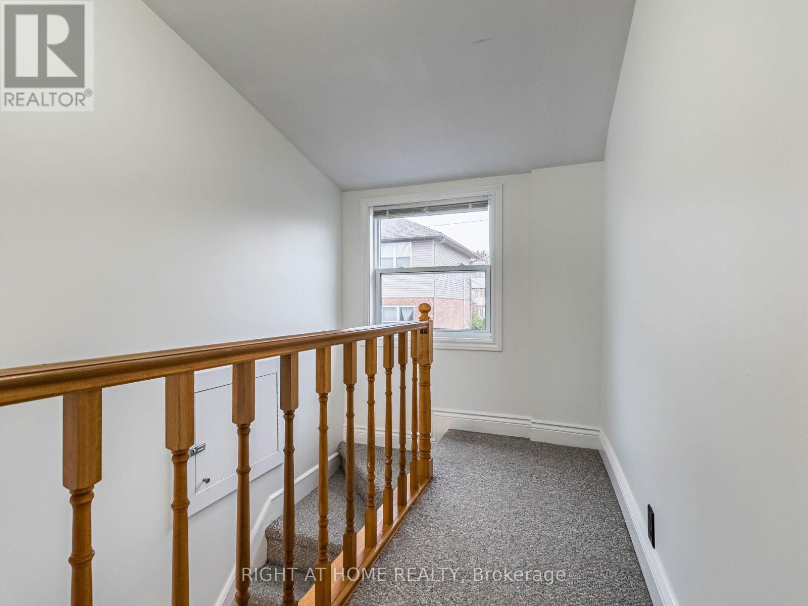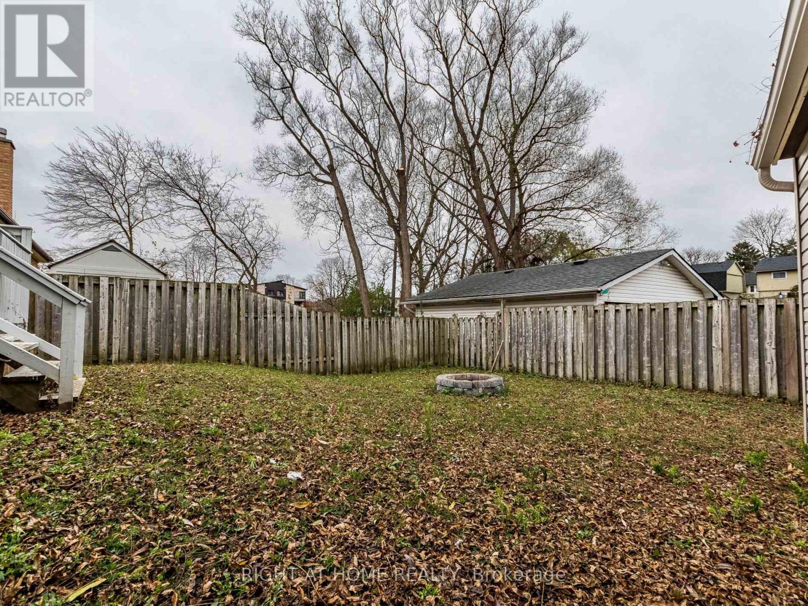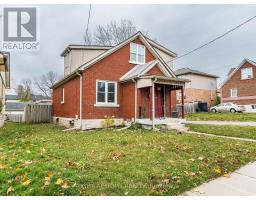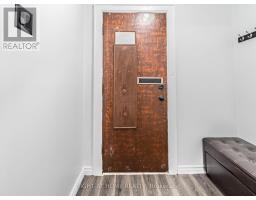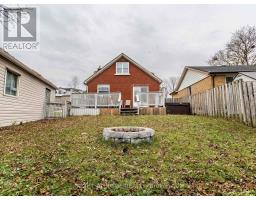9 Kehl Street Kitchener, Ontario N2M 3T8
$739,900
Welcome to 9 Kehl Street! A move-in ready gem in the heart of Kitchener, offering the perfect mix of comfort, flexibility, and location. Just steps from schools, the LRT, parks, and shopping, this 4-bedroom home (2 up, 2 down) includes a finished lower level currently rented for $1,500/month, providing a great mortgage helper or in-law suite option. Recent updates completed just two months ago include new laminate flooring throughout, fresh paint in every room, and updated kitchen cabinets, giving the home a clean, modern feel. The spacious backyard is ideal for summer BBQs, with a cozy fire pit for evenings and an all-season hot tub off the deck for year-round enjoyment. A detached garage adds extra functionality perfect as a workshop, storage space, or creative studio. This is a fantastic opportunity to own a well-maintained, versatile home in a family-friendly neighbourhood. (id:50886)
Property Details
| MLS® Number | X12126348 |
| Property Type | Single Family |
| Parking Space Total | 7 |
Building
| Bathroom Total | 3 |
| Bedrooms Above Ground | 2 |
| Bedrooms Below Ground | 2 |
| Bedrooms Total | 4 |
| Appliances | Water Heater |
| Basement Development | Finished |
| Basement Type | Full (finished) |
| Construction Style Attachment | Detached |
| Cooling Type | Central Air Conditioning |
| Exterior Finish | Brick |
| Fireplace Present | Yes |
| Flooring Type | Hardwood, Tile, Laminate |
| Foundation Type | Poured Concrete |
| Half Bath Total | 1 |
| Heating Fuel | Natural Gas |
| Heating Type | Forced Air |
| Stories Total | 2 |
| Size Interior | 1,100 - 1,500 Ft2 |
| Type | House |
| Utility Water | Municipal Water |
Parking
| Detached Garage | |
| Garage |
Land
| Acreage | No |
| Sewer | Sanitary Sewer |
| Size Depth | 95 Ft ,2 In |
| Size Frontage | 49 Ft ,10 In |
| Size Irregular | 49.9 X 95.2 Ft |
| Size Total Text | 49.9 X 95.2 Ft |
| Zoning Description | R2b |
Rooms
| Level | Type | Length | Width | Dimensions |
|---|---|---|---|---|
| Second Level | Primary Bedroom | 5 m | 3.17 m | 5 m x 3.17 m |
| Second Level | Bedroom 2 | 3.68 m | 2.44 m | 3.68 m x 2.44 m |
| Basement | Great Room | 6.78 m | 2.92 m | 6.78 m x 2.92 m |
| Basement | Bedroom 3 | 3.1 m | 2.67 m | 3.1 m x 2.67 m |
| Basement | Bedroom 4 | Measurements not available | ||
| Main Level | Living Room | 4.19 m | 3.43 m | 4.19 m x 3.43 m |
| Main Level | Dining Room | 3.28 m | 2.64 m | 3.28 m x 2.64 m |
| Main Level | Kitchen | 3.43 m | 2.67 m | 3.43 m x 2.67 m |
| Main Level | Office | 3.28 m | 2.74 m | 3.28 m x 2.74 m |
| Main Level | Laundry Room | Measurements not available |
https://www.realtor.ca/real-estate/28264960/9-kehl-street-kitchener
Contact Us
Contact us for more information
Serwat Naz Ahmed
Salesperson
242 King Street East #1
Oshawa, Ontario L1H 1C7
(905) 665-2500
Shaheer Ahmed
Salesperson
242 King Street East #1
Oshawa, Ontario L1H 1C7
(905) 665-2500

