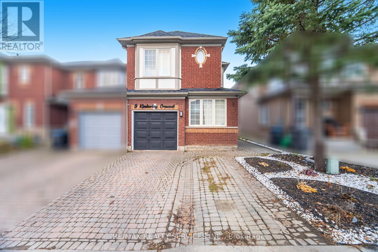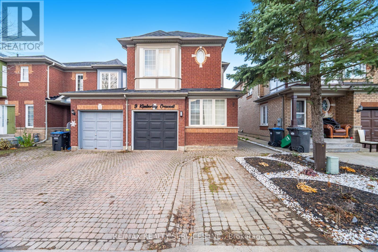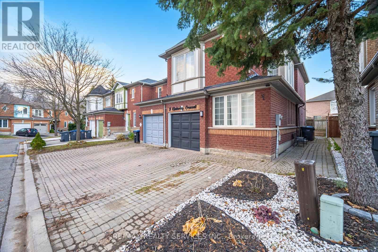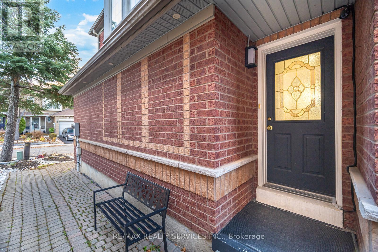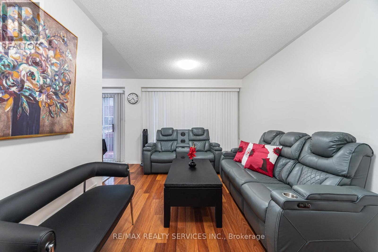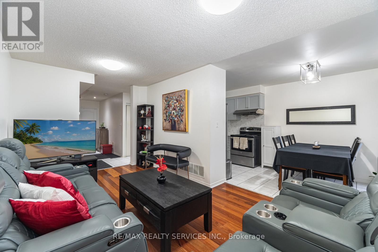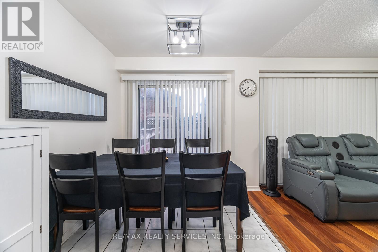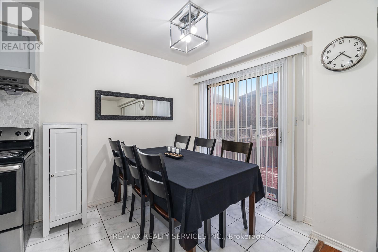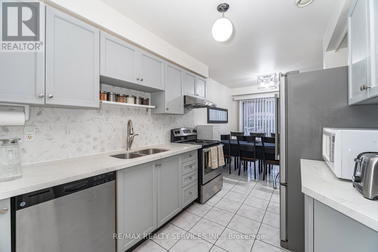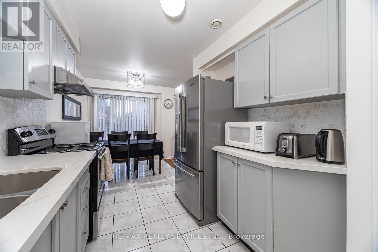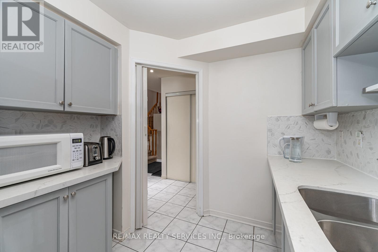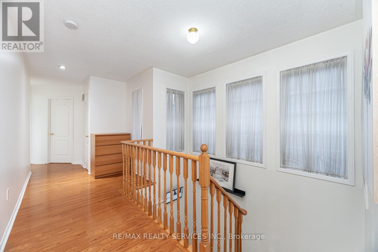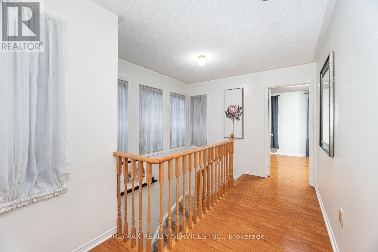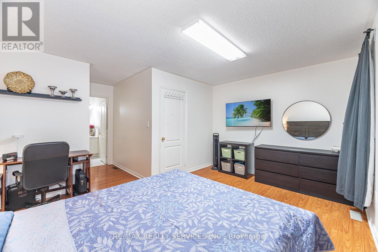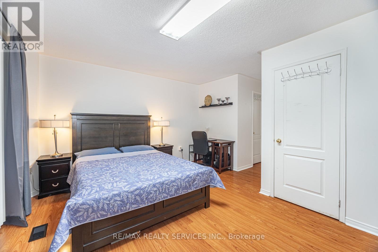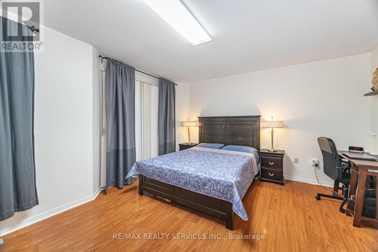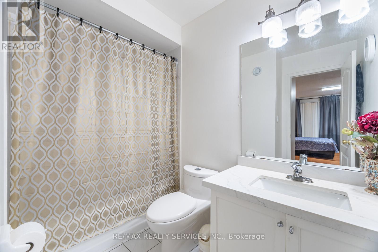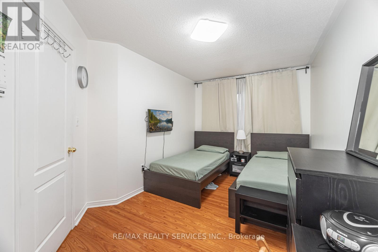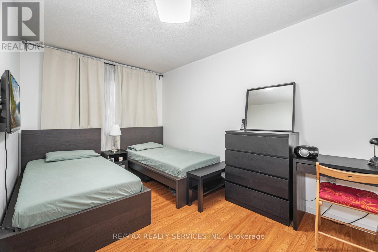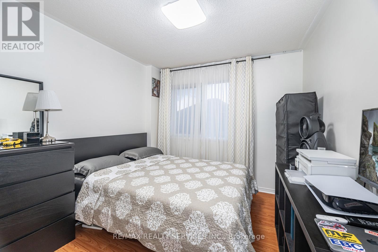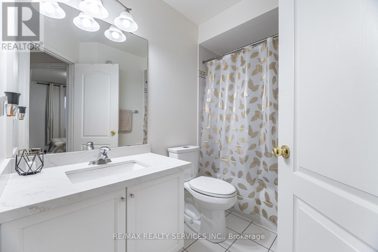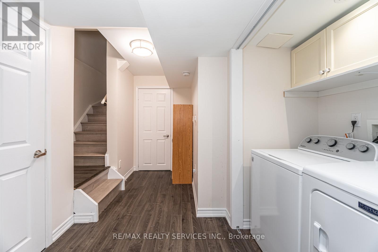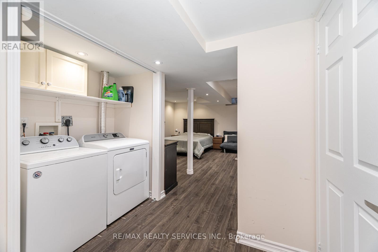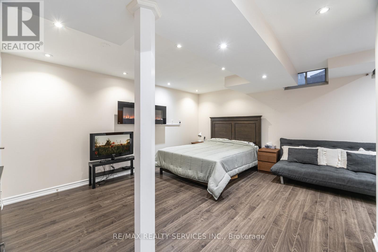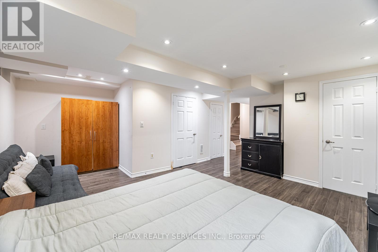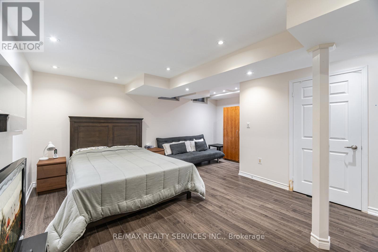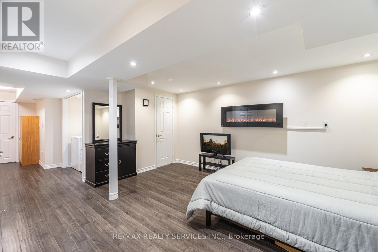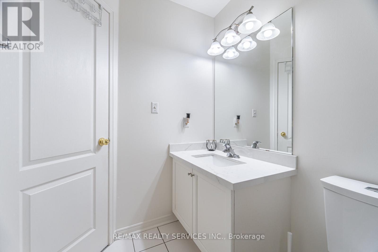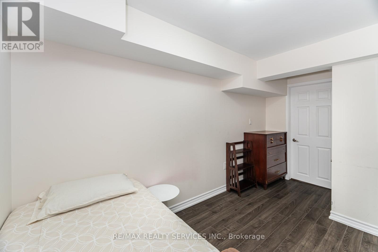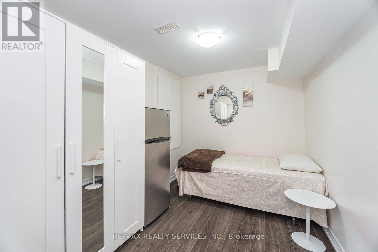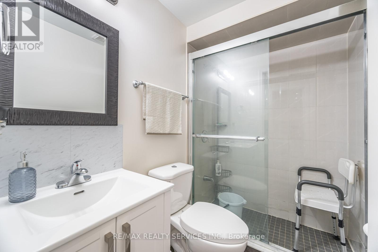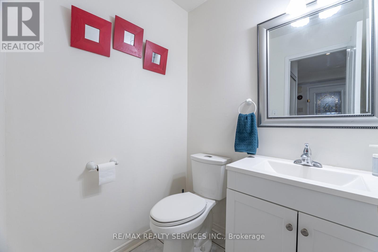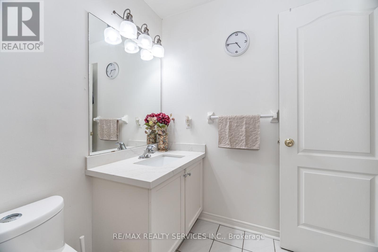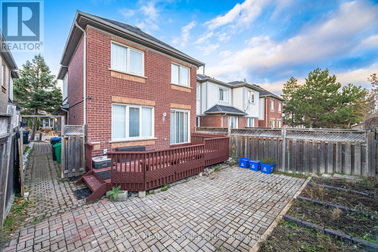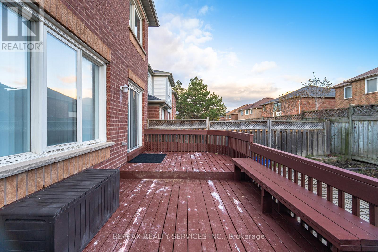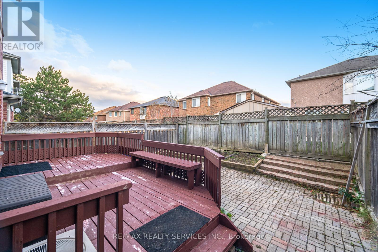9 Kimberley Crescent Brampton, Ontario L6R 1T6
4 Bedroom
4 Bathroom
1,400 - 1,599 ft2
Central Air Conditioning
Forced Air
$679,999Maintenance, Common Area Maintenance
$275.44 Monthly
Maintenance, Common Area Maintenance
$275.44 MonthlyWelcome to this beautiful 3 bedroom end unit townhouse!! Very low Maintenance fees!! featuring an open concept living room with large windows, a main floor office that can be used as an office,bedroom, den, or extra living room, a beautiful kitchen, spacious bedrooms, a finished 1 bedroom spacious basement with a 4-piece bathroom. and 3 cars parking. Located in a family-friendly neighbourhood just minutes from the hospital, Trinity Common Mall, transit, schools, and parks. (id:50886)
Property Details
| MLS® Number | W12577090 |
| Property Type | Single Family |
| Community Name | Sandringham-Wellington |
| Community Features | Pets Allowed With Restrictions |
| Parking Space Total | 3 |
Building
| Bathroom Total | 4 |
| Bedrooms Above Ground | 3 |
| Bedrooms Below Ground | 1 |
| Bedrooms Total | 4 |
| Basement Development | Finished |
| Basement Type | N/a (finished) |
| Cooling Type | Central Air Conditioning |
| Exterior Finish | Brick |
| Half Bath Total | 1 |
| Heating Fuel | Natural Gas |
| Heating Type | Forced Air |
| Stories Total | 2 |
| Size Interior | 1,400 - 1,599 Ft2 |
| Type | Row / Townhouse |
Parking
| Garage |
Land
| Acreage | No |
Rooms
| Level | Type | Length | Width | Dimensions |
|---|---|---|---|---|
| Second Level | Primary Bedroom | 4.62 m | 4.17 m | 4.62 m x 4.17 m |
| Second Level | Bedroom 2 | 2.79 m | 3.4 m | 2.79 m x 3.4 m |
| Second Level | Bedroom 3 | 2.67 m | 4.55 m | 2.67 m x 4.55 m |
| Basement | Recreational, Games Room | 5.33 m | 4.65 m | 5.33 m x 4.65 m |
| Basement | Bedroom | 2.34 m | 3.91 m | 2.34 m x 3.91 m |
| Main Level | Living Room | 2.84 m | 4.78 m | 2.84 m x 4.78 m |
| Main Level | Dining Room | 2.64 m | 2.57 m | 2.64 m x 2.57 m |
| Main Level | Kitchen | 2.64 m | 2.95 m | 2.64 m x 2.95 m |
| Main Level | Office | 2.74 m | 2.84 m | 2.74 m x 2.84 m |
Contact Us
Contact us for more information
Manveer Singh Dhindsa
Salesperson
RE/MAX Realty Services Inc.
295 Queen Street East
Brampton, Ontario L6W 3R1
295 Queen Street East
Brampton, Ontario L6W 3R1
(905) 456-1000
(905) 456-1924

