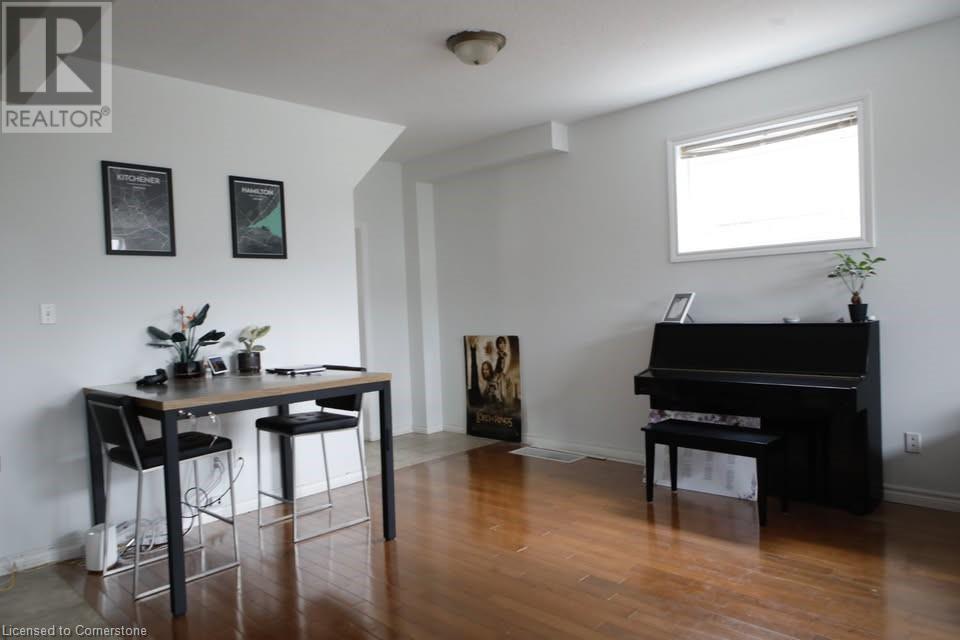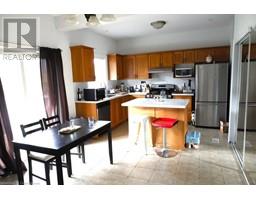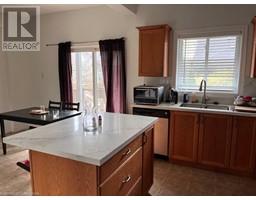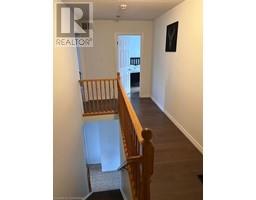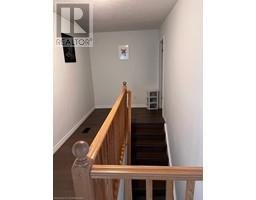9 Knack Lane Cambridge, Ontario N1R 8P4
$2,780 MonthlyInsurance
Situated in a Desirable, Family-Friendly Neighborhood. Located in the heart of North Galt, this executive freehold end-unit townhome offers the perfect blend of comfort, functionality, and style. Ideally positioned close to shops, parks, schools, public transit, and highways, this home truly has it all. Boasting a bright, open-concept floor plan, the main floor features 9-ft ceilings, an elegant open staircase, a covered porch, and a convenient main-floor laundry. The spacious primary bedroom on the main floor includes a walk-in closet and semi-ensuite access, providing both comfort and practicality. The kitchen, renovated in 2023, showcases stunning quartz countertops and flows seamlessly into a large dining area that overlooks a private, fenced backyard complete with a covered deck—ideal for relaxing or entertaining. Additional upgrades include newly installed hardwood floors in all bedrooms, the hallway, and stairs. The home is also EV-friendly, equipped with a 40A Level 2 EV charger in the oversized single garage, with additional driveway parking for up to three cars. Upstairs, you’ll find two bright and spacious bedrooms, as well as a modern, recently updated bathroom. The large, unfinished basement offers plenty of potential for customization. No rental items—save your money! Don’t miss this must-see property! Book your private showing today! (id:50886)
Property Details
| MLS® Number | 40689016 |
| Property Type | Single Family |
| AmenitiesNearBy | Park, Public Transit, Schools, Shopping |
| CommunityFeatures | Quiet Area, School Bus |
| Features | Paved Driveway, Sump Pump, Automatic Garage Door Opener |
| ParkingSpaceTotal | 2 |
Building
| BathroomTotal | 2 |
| BedroomsAboveGround | 3 |
| BedroomsTotal | 3 |
| Appliances | Dishwasher, Dryer, Microwave, Refrigerator, Stove, Water Meter, Water Softener, Washer, Gas Stove(s), Hood Fan |
| ArchitecturalStyle | 2 Level |
| BasementDevelopment | Unfinished |
| BasementType | Full (unfinished) |
| ConstructedDate | 2005 |
| ConstructionStyleAttachment | Attached |
| CoolingType | Central Air Conditioning |
| ExteriorFinish | Brick, Stone, Vinyl Siding |
| FoundationType | Poured Concrete |
| HeatingFuel | Natural Gas |
| HeatingType | Forced Air, Hot Water Radiator Heat |
| StoriesTotal | 2 |
| SizeInterior | 1732 Sqft |
| Type | Row / Townhouse |
| UtilityWater | Municipal Water |
Parking
| Attached Garage |
Land
| AccessType | Highway Access, Highway Nearby |
| Acreage | No |
| FenceType | Fence |
| LandAmenities | Park, Public Transit, Schools, Shopping |
| Sewer | Municipal Sewage System |
| SizeDepth | 85 Ft |
| SizeFrontage | 37 Ft |
| SizeTotal | 0|under 1/2 Acre |
| SizeTotalText | 0|under 1/2 Acre |
| ZoningDescription | Rm4 |
Rooms
| Level | Type | Length | Width | Dimensions |
|---|---|---|---|---|
| Second Level | 3pc Bathroom | Measurements not available | ||
| Second Level | Bedroom | 16'0'' x 12'7'' | ||
| Second Level | Bedroom | 18'0'' x 14'1'' | ||
| Main Level | 4pc Bathroom | Measurements not available | ||
| Main Level | Primary Bedroom | 14'0'' x 11'9'' | ||
| Main Level | Kitchen | 18'4'' x 11'6'' | ||
| Main Level | Living Room/dining Room | 23'3'' x 11'1'' |
https://www.realtor.ca/real-estate/27782725/9-knack-lane-cambridge
Interested?
Contact us for more information
David Song
Salesperson
7240 Woobine Ave Unit 103b
Markham, Ontario L3R 1A4










