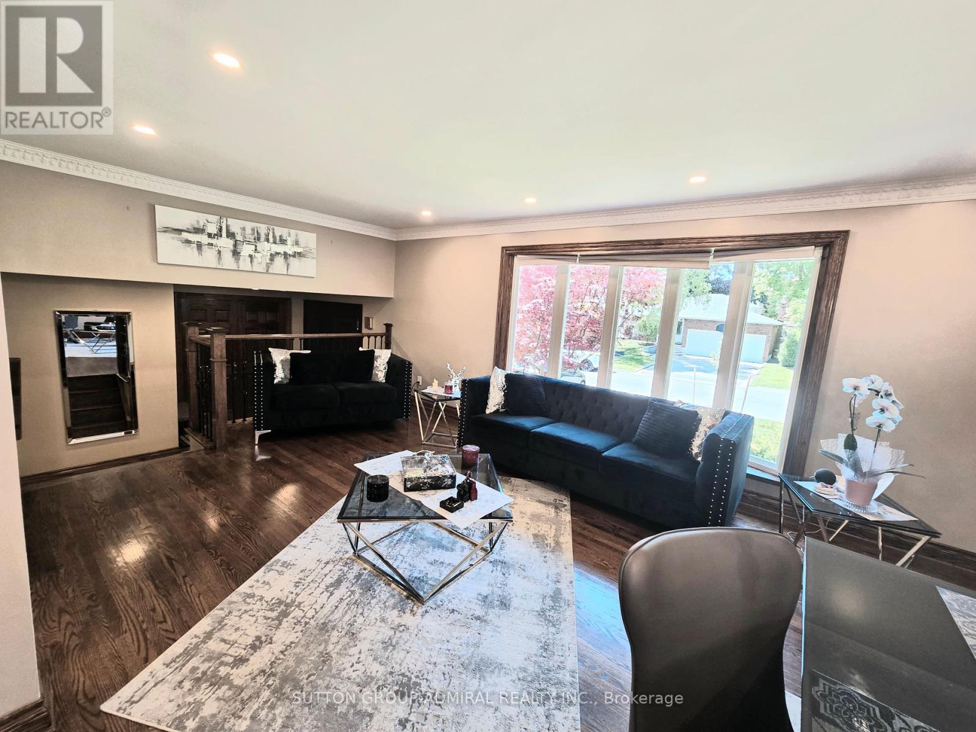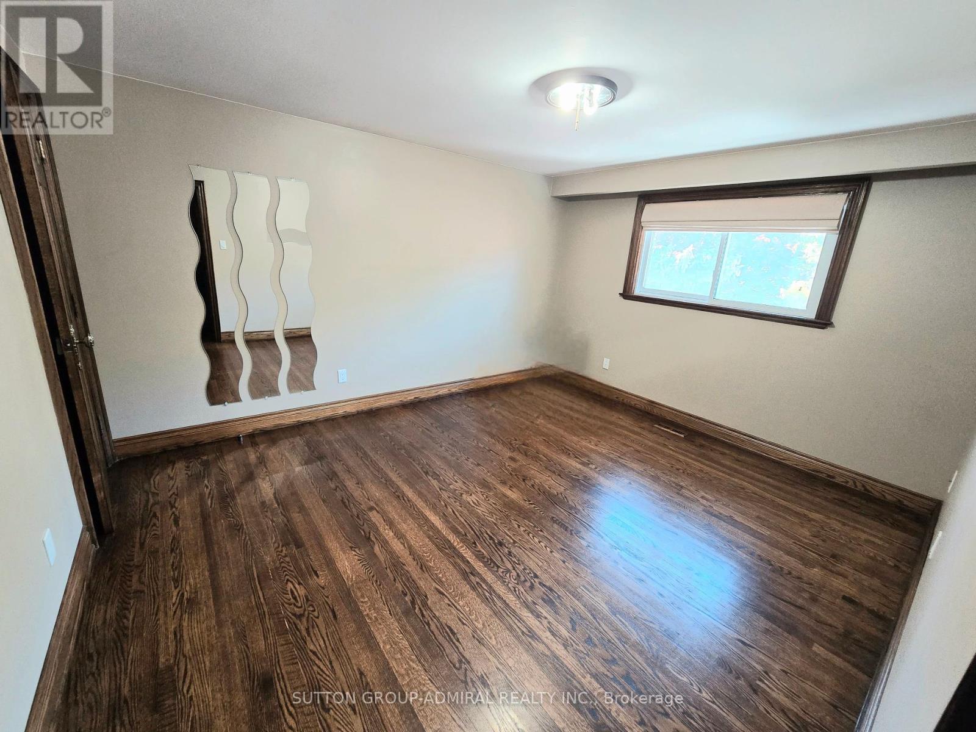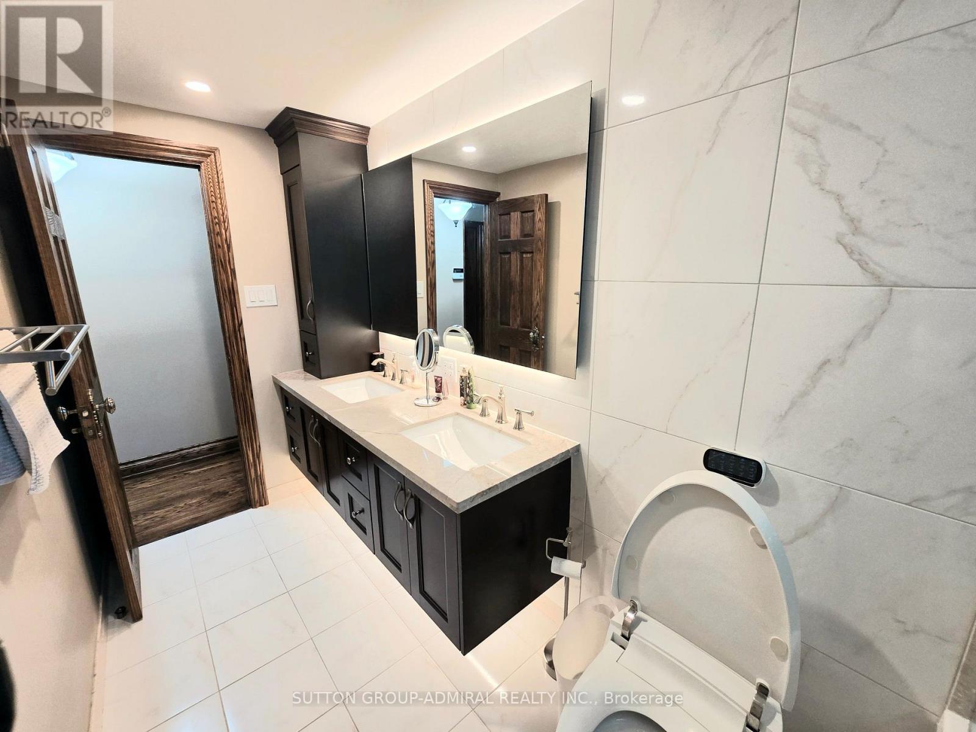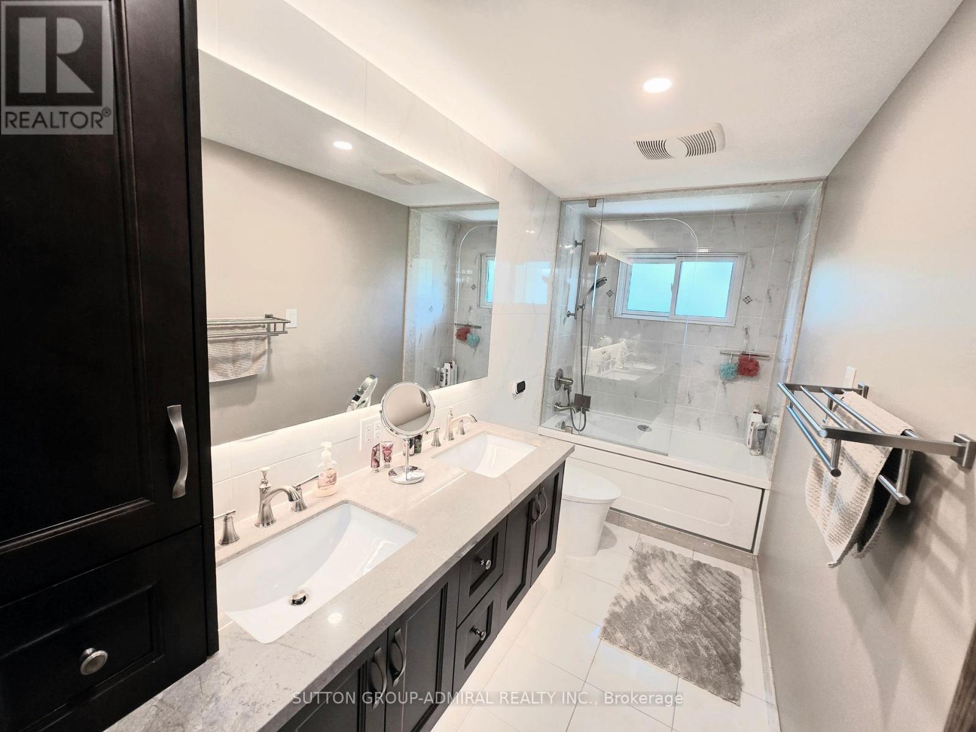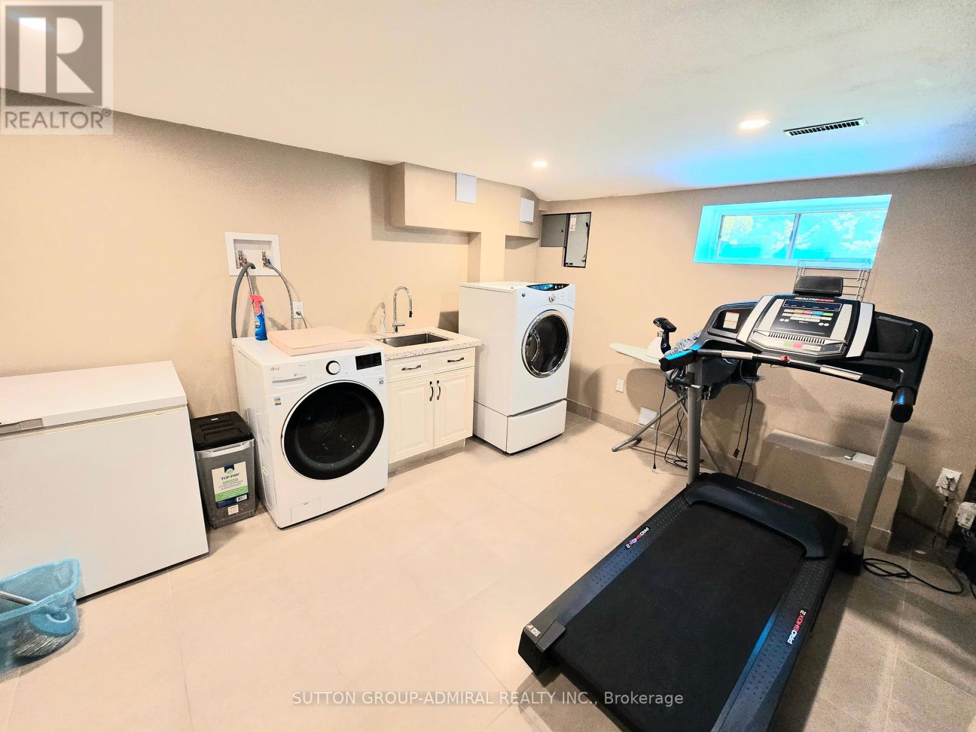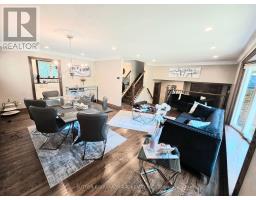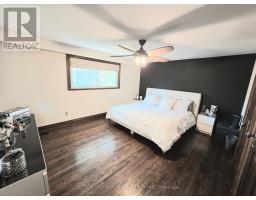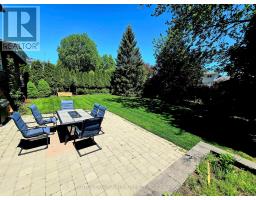9 Knotty Pine Trail Markham, Ontario L3T 3W5
$4,000 Monthly
Welcome To This Bright Charming & Spacious Side -Split Home, Offering The Perfect Blend Of Open-Concept Living & Thoughtful Separation Of Space .Boasting Parking For 5 Vehicles ,This Property Is Ideal For Families & Entertainers Alike. Hardwood Floors, Pot Lights, Crown Moulding Stretches Throughout The Main Living Area .Open Concept Living & Dinning Seamlessly Flowing Into The The Kitchen Featuring Granite Countertops ,Premium Viking S/S Appliances & A Sun-Filled Eat-In Breakfast Area That Overlooks The Cozy Family Room With A Fireplace & W/Out To The Beautiful Landscaped Large Garden. Enjoy The Interlock Patio With A seating Platform ,Gas BBQ Hookup ,Lush Garden That Make It Ideal For Summer Entertaining & Quiet Evening Outdoors. Generous Size Bedrooms Designed For Style & Comfort. This Home's Unique Layout Offers The Best Of Both Worlds With Distinct Living Zones For Privacy & Functionality ,While Maintaining An Open Concept Connected Feel.*Magnificent Location, Easy Access To Public Transit & All Amenities,1 Bus To Finch Station ,1 Bus To York University ,Mins To Hwy 7/407*Landlord Loves Dogs!*Pets Permitted!* (id:50886)
Property Details
| MLS® Number | N12158359 |
| Property Type | Single Family |
| Community Name | Royal Orchard |
| Amenities Near By | Public Transit, Schools, Park, Place Of Worship |
| Features | Carpet Free |
| Parking Space Total | 5 |
Building
| Bathroom Total | 2 |
| Bedrooms Above Ground | 3 |
| Bedrooms Total | 3 |
| Amenities | Fireplace(s) |
| Appliances | Dishwasher, Dryer, Garage Door Opener, Hood Fan, Microwave, Stove, Washer, Window Coverings, Refrigerator |
| Basement Development | Finished |
| Basement Type | N/a (finished) |
| Construction Style Attachment | Detached |
| Construction Style Split Level | Backsplit |
| Cooling Type | Central Air Conditioning |
| Exterior Finish | Stucco, Brick |
| Fireplace Present | Yes |
| Fireplace Total | 2 |
| Flooring Type | Tile, Hardwood, Laminate |
| Foundation Type | Poured Concrete |
| Heating Fuel | Natural Gas |
| Heating Type | Forced Air |
| Size Interior | 1,500 - 2,000 Ft2 |
| Type | House |
| Utility Water | Municipal Water |
Parking
| Attached Garage | |
| Garage |
Land
| Acreage | No |
| Fence Type | Fenced Yard |
| Land Amenities | Public Transit, Schools, Park, Place Of Worship |
| Sewer | Sanitary Sewer |
| Size Depth | 110 Ft |
| Size Frontage | 55 Ft |
| Size Irregular | 55 X 110 Ft |
| Size Total Text | 55 X 110 Ft |
Rooms
| Level | Type | Length | Width | Dimensions |
|---|---|---|---|---|
| Second Level | Primary Bedroom | 15.28 m | 13.38 m | 15.28 m x 13.38 m |
| Second Level | Bedroom 2 | 13.39 m | 13.08 m | 13.39 m x 13.08 m |
| Second Level | Bedroom 3 | 12.11 m | 11.09 m | 12.11 m x 11.09 m |
| Basement | Laundry Room | 14.81 m | 11.88 m | 14.81 m x 11.88 m |
| Basement | Recreational, Games Room | 19.21 m | 16.01 m | 19.21 m x 16.01 m |
| Ground Level | Foyer | 12.38 m | 11.68 m | 12.38 m x 11.68 m |
| Ground Level | Family Room | 19.81 m | 14.28 m | 19.81 m x 14.28 m |
| In Between | Living Room | 22.57 m | 15.78 m | 22.57 m x 15.78 m |
| In Between | Dining Room | 22.57 m | 15.08 m | 22.57 m x 15.08 m |
| In Between | Kitchen | 20.08 m | 10.68 m | 20.08 m x 10.68 m |
| In Between | Eating Area | 20.08 m | 10.68 m | 20.08 m x 10.68 m |
https://www.realtor.ca/real-estate/28334532/9-knotty-pine-trail-markham-royal-orchard-royal-orchard
Contact Us
Contact us for more information
Annie Varbedian
Salesperson
1206 Centre Street
Thornhill, Ontario L4J 3M9
(416) 739-7200
(416) 739-9367
www.suttongroupadmiral.com/





