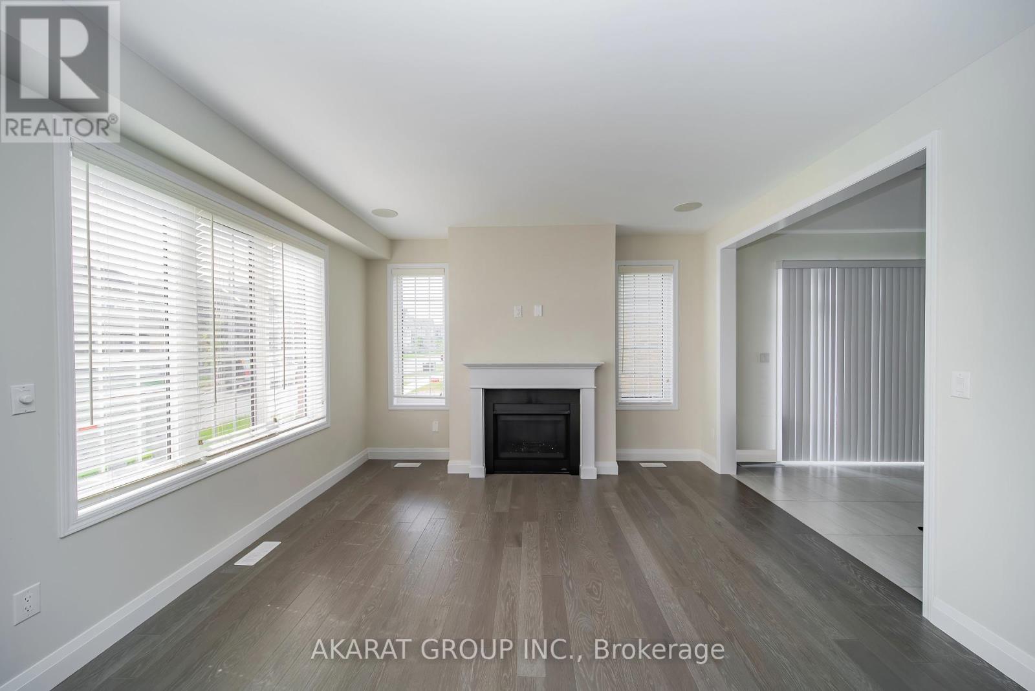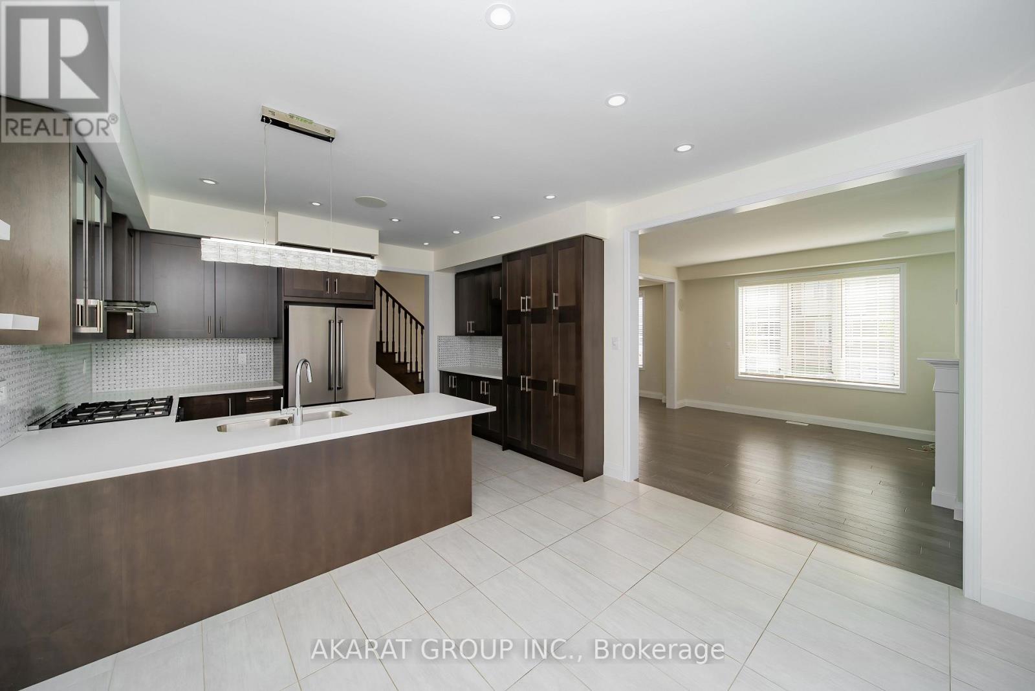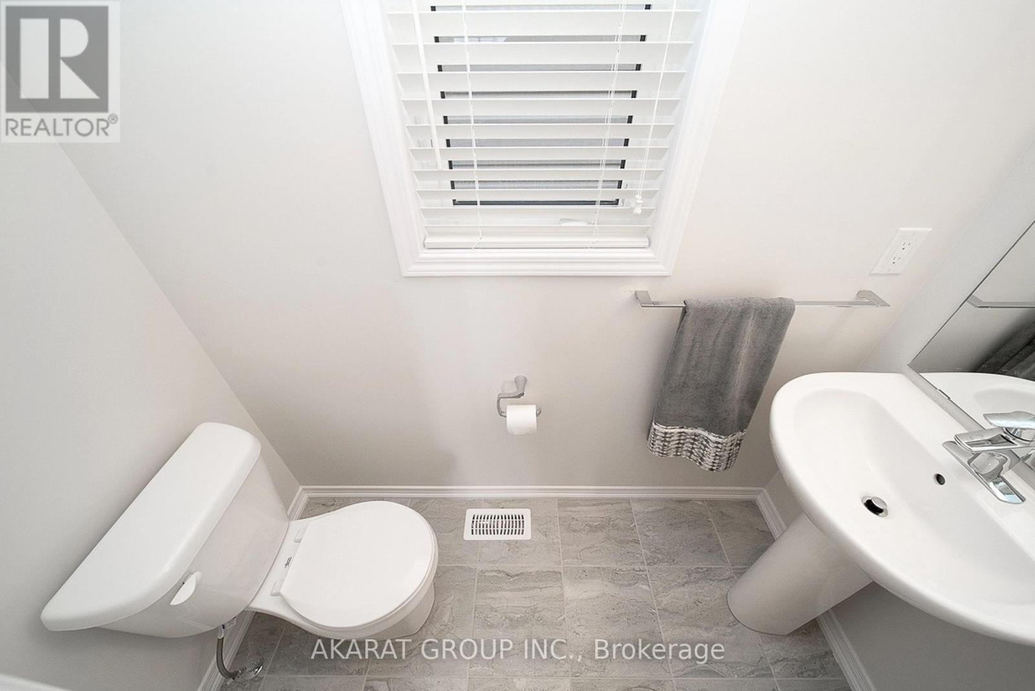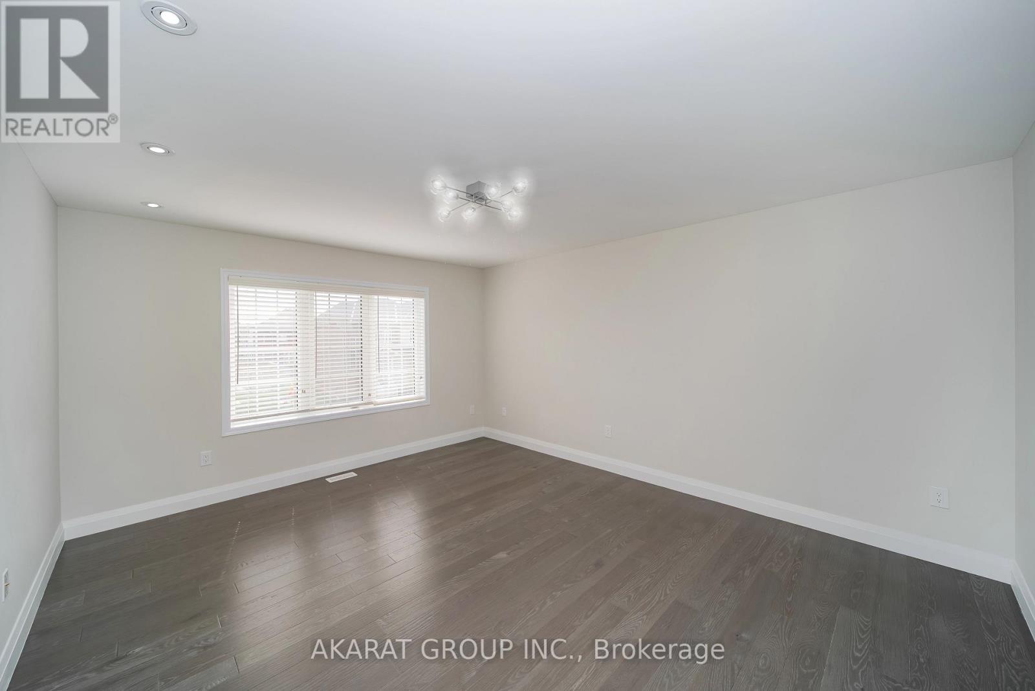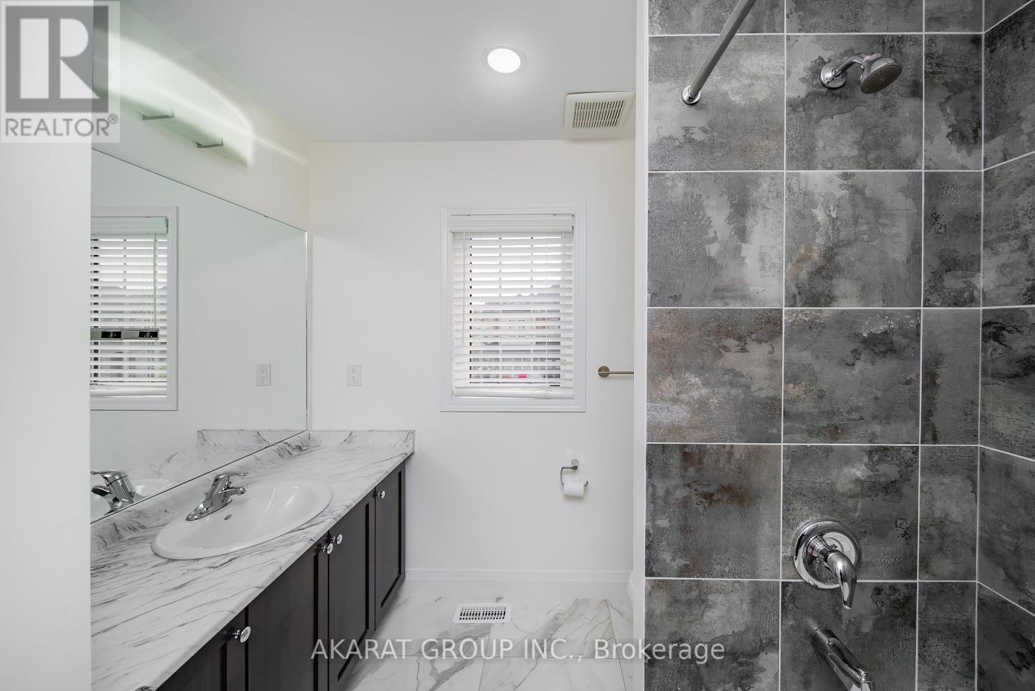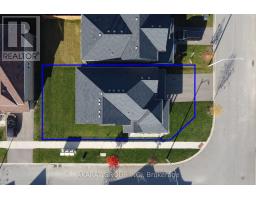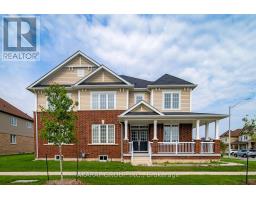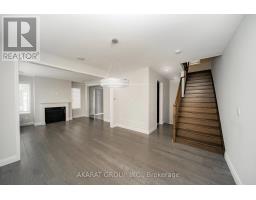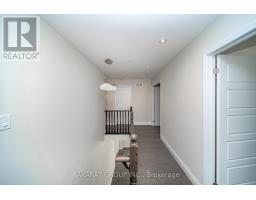9 Legacy Lane Thorold, Ontario L3B 0G7
$1,209,000
Fully upgraded 4-bedroom, 3-bathroom corner lot detached home in Thorold, Ontario. Built by the renowned Empire builder, this residence boasts close to $200,000 worth of upgrades, combining developer enhancements and premium personal upgrades, making it a standout masterpiece. The main floor features soaring 9-foot ceilings, with 10 celling speakers across four rooms, creating an open and airy ambiance. Upgrades wide tiles in entrance and cabinet doors. Stunning Red Oak Cool Grey hardwood floors extend throughout both levels, with reinforced subfloors for added durability. Modern wood baseboards complement the flooring, adding a refined touch. Over 40 indoor LED light fixtures, including pot lights illuminate the home beautifully. Stylish corridor crystal lighting further enhances the elegance. A chefs dream kitchen awaits, complete with a 36-inch commercial-grade gas range, a premium commercial fridge, quartz countertops, and elegant kitchen tiles. The laundry room has been thoughtfully enhanced with quartz countertops, custom shelving, and additional functionality. Integrated Yamaha ceiling speakers, with 10 strategically placed units and 4 volume control switches, provide an immersive audio experience throughout the home. Bathrooms are luxurious, featuring an upgraded glass shower and dual sinks in the master ensuite. Outdoor features include an pot lights installed across both levels, controlled by 2 switches for each level, conveniently located in the laundry room. The garage has been upgraded with durable epoxy flooring and LED lighting, while the front porch showcases sleek epoxy finishes for a modern appearance. Additional highlights include custom glass closet doors, a central vacuum system with accessories for effortless cleaning, and a cozy gas fireplace. A conduit has been pre-installed from the basement to the second floor, allowing for future customization or technology upgrades. Professionally painted in light grey during Fall 2022. (id:50886)
Property Details
| MLS® Number | X11918565 |
| Property Type | Single Family |
| Community Name | 562 - Hurricane/Merrittville |
| AmenitiesNearBy | Hospital, Park, Schools |
| CommunityFeatures | Community Centre |
| Features | Sump Pump |
| ParkingSpaceTotal | 6 |
Building
| BathroomTotal | 3 |
| BedroomsAboveGround | 4 |
| BedroomsTotal | 4 |
| Amenities | Fireplace(s) |
| Appliances | Garage Door Opener Remote(s), Central Vacuum |
| BasementDevelopment | Unfinished |
| BasementType | N/a (unfinished) |
| ConstructionStyleAttachment | Detached |
| CoolingType | Central Air Conditioning |
| ExteriorFinish | Brick, Vinyl Siding |
| FireplacePresent | Yes |
| FireplaceTotal | 1 |
| FlooringType | Hardwood, Marble, Tile |
| FoundationType | Unknown |
| HalfBathTotal | 1 |
| HeatingFuel | Natural Gas |
| HeatingType | Forced Air |
| StoriesTotal | 2 |
| SizeInterior | 1999.983 - 2499.9795 Sqft |
| Type | House |
| UtilityWater | Municipal Water |
Parking
| Attached Garage |
Land
| Acreage | No |
| LandAmenities | Hospital, Park, Schools |
| Sewer | Sanitary Sewer |
| SizeDepth | 95 Ft |
| SizeFrontage | 52 Ft |
| SizeIrregular | 52 X 95 Ft ; 80.56 X 20.91 X 31.90 X 95.35 X 46.70 Ft |
| SizeTotalText | 52 X 95 Ft ; 80.56 X 20.91 X 31.90 X 95.35 X 46.70 Ft|under 1/2 Acre |
| ZoningDescription | R3-11 |
Rooms
| Level | Type | Length | Width | Dimensions |
|---|---|---|---|---|
| Second Level | Bedroom 3 | 4.5 m | 3.2 m | 4.5 m x 3.2 m |
| Second Level | Bedroom 4 | 3.35 m | 3.2 m | 3.35 m x 3.2 m |
| Second Level | Bathroom | 2.75 m | 2.45 m | 2.75 m x 2.45 m |
| Second Level | Primary Bedroom | 4.9 m | 4.1 m | 4.9 m x 4.1 m |
| Second Level | Bathroom | 3.72 m | 3.12 m | 3.72 m x 3.12 m |
| Second Level | Bedroom 2 | 3.5 m | 3.5 m | 3.5 m x 3.5 m |
| Ground Level | Den | 3.32 m | 3.18 m | 3.32 m x 3.18 m |
| Ground Level | Dining Room | 4.27 m | 3.96 m | 4.27 m x 3.96 m |
| Ground Level | Family Room | 4.25 m | 4.1 m | 4.25 m x 4.1 m |
| Ground Level | Kitchen | 4.11 m | 2.75 m | 4.11 m x 2.75 m |
| Ground Level | Eating Area | 4.11 m | 3.2 m | 4.11 m x 3.2 m |
| Ground Level | Bathroom | 2.15 m | 0.9 m | 2.15 m x 0.9 m |
Interested?
Contact us for more information
M. Abusaa
Broker of Record
700 Dorval Drive #505
Oakville, Ontario L6K 3V3















