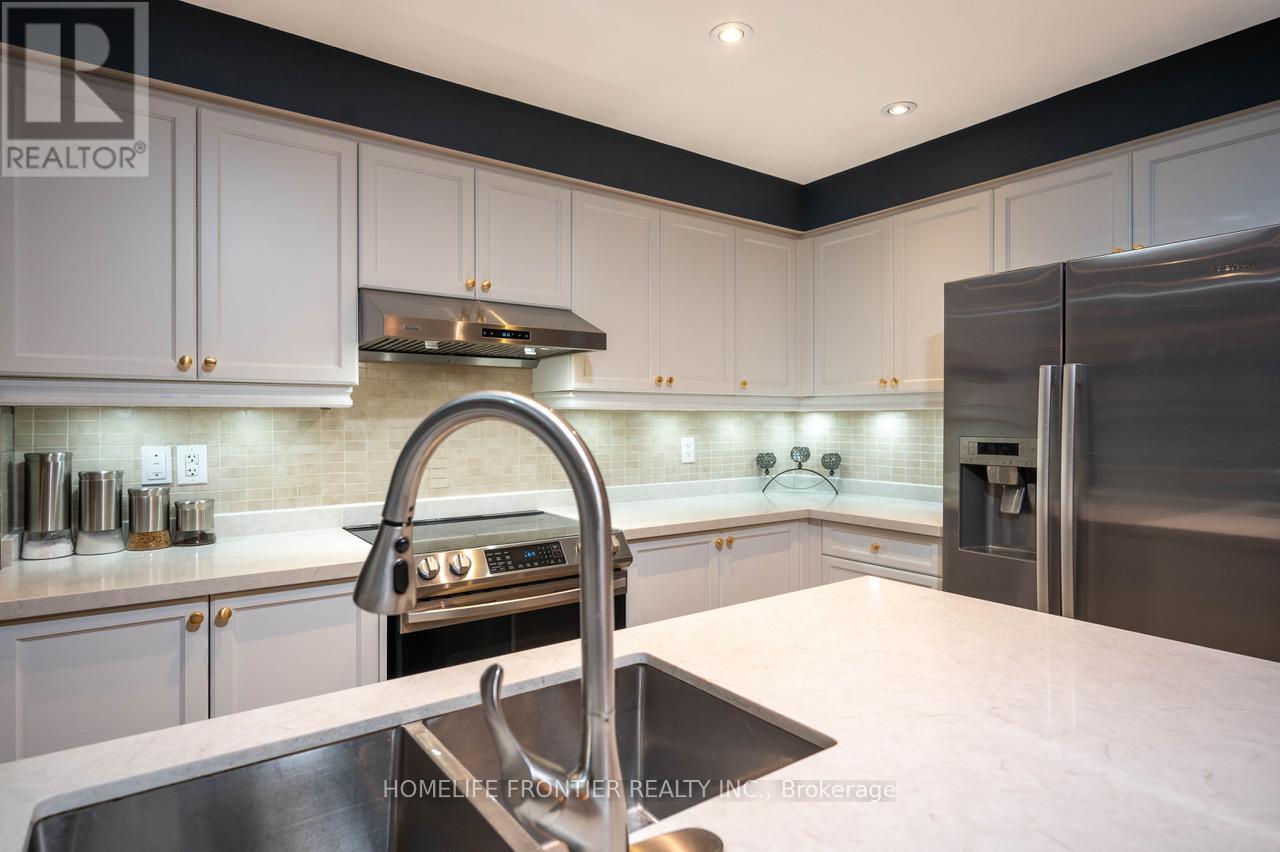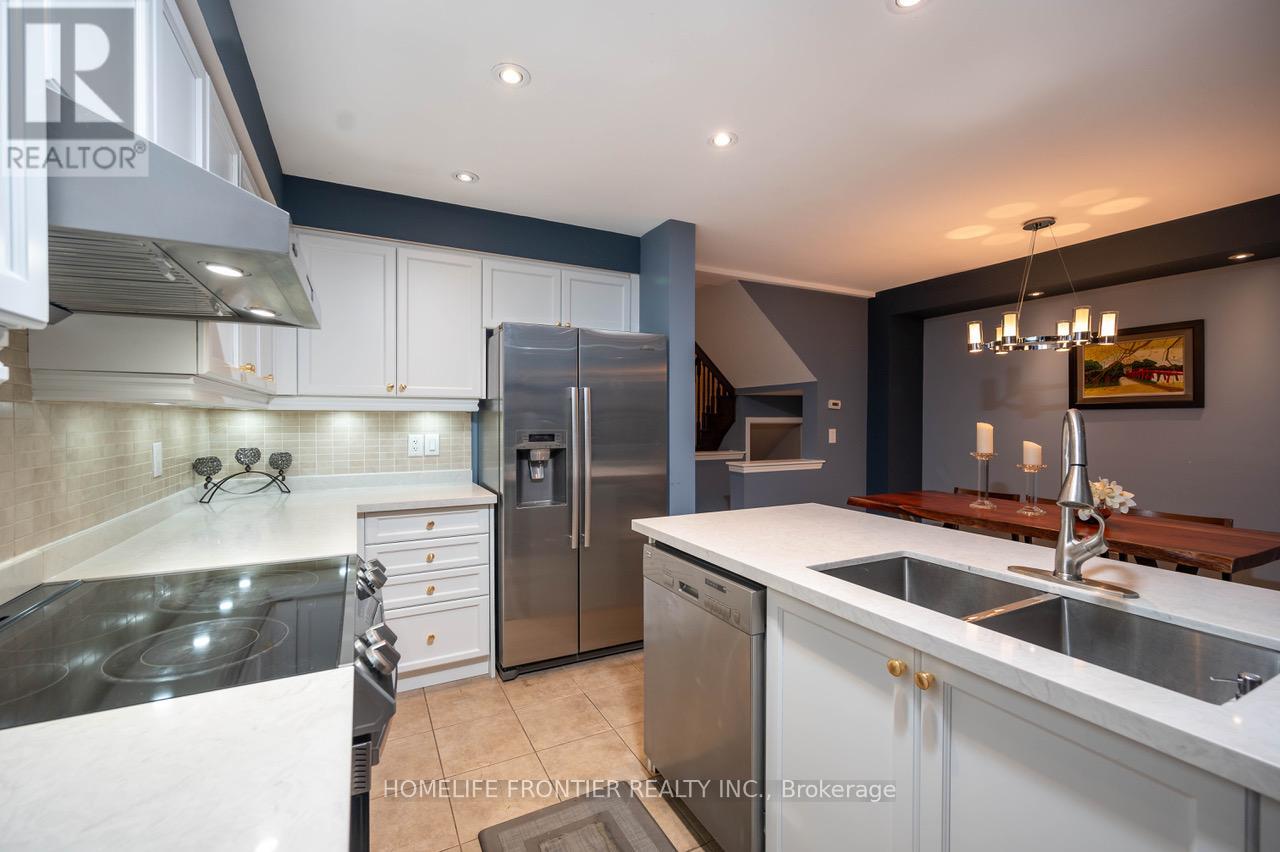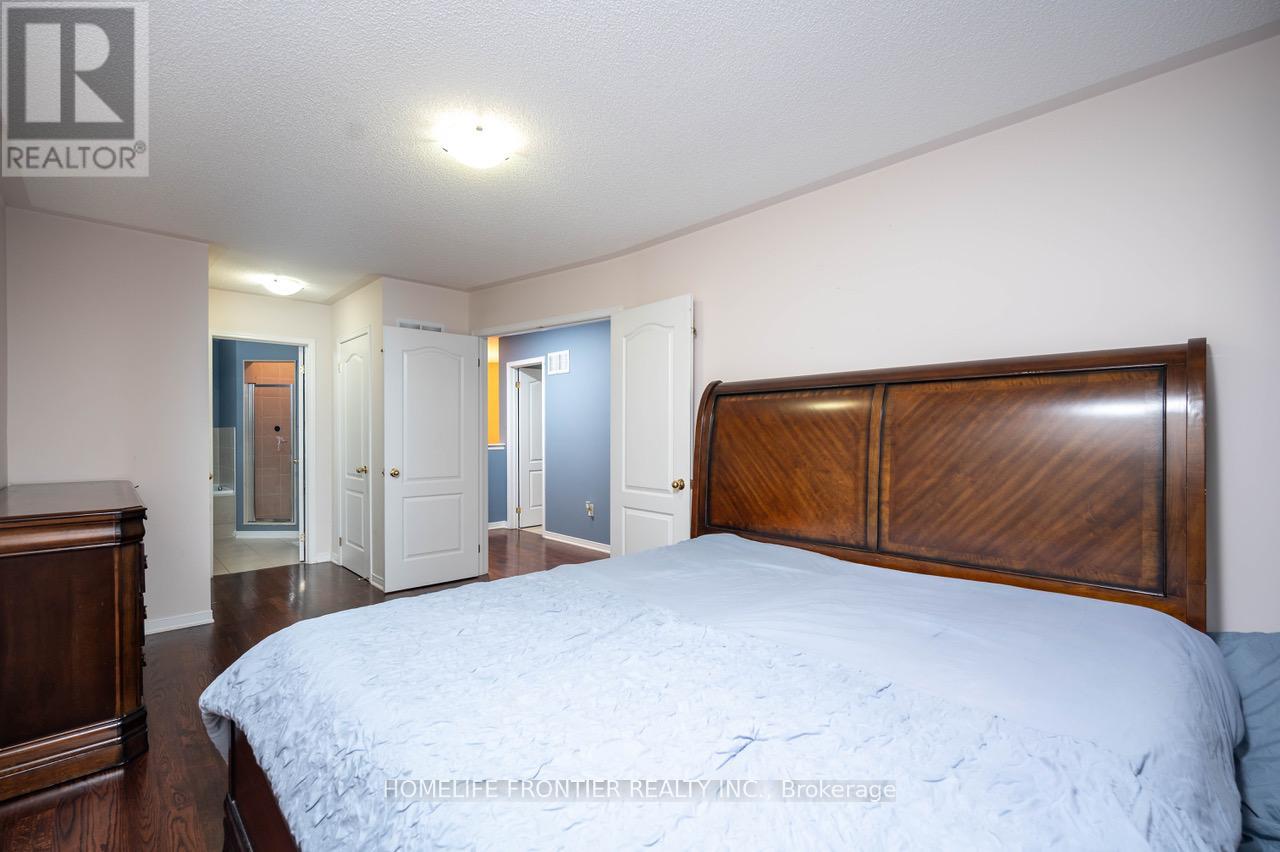9 Lotus Street N Brampton, Ontario L6P 3E1
4 Bedroom
6 Bathroom
1499.9875 - 1999.983 sqft
Fireplace
Central Air Conditioning
Forced Air
Landscaped
$938,000
PRICE FOR SALE !! Get ready to fall in love with this elegant home in the heart of Bram east .Double doors entrance .4 Bedrooms and 3 Washrooms with lovely front and back yard gardens. Modern upgraded kitchen with natural stone back flash and counter top .open concept living room, dining room, kitchen. quick access to hwys, shops, school, transit and much more ..... **** EXTRAS **** Fridge, Stove, Dish Washer ,Dryer, Washer , Light Fixtures , Central Air Conditioner, Window Coverings. (id:50886)
Property Details
| MLS® Number | W10424558 |
| Property Type | Single Family |
| Community Name | Bram East |
| ParkingSpaceTotal | 2 |
Building
| BathroomTotal | 6 |
| BedroomsAboveGround | 4 |
| BedroomsTotal | 4 |
| Appliances | Water Heater |
| BasementDevelopment | Partially Finished |
| BasementType | N/a (partially Finished) |
| ConstructionStyleAttachment | Attached |
| CoolingType | Central Air Conditioning |
| ExteriorFinish | Brick |
| FireplacePresent | Yes |
| FlooringType | Hardwood, Ceramic |
| HalfBathTotal | 1 |
| HeatingFuel | Natural Gas |
| HeatingType | Forced Air |
| StoriesTotal | 2 |
| SizeInterior | 1499.9875 - 1999.983 Sqft |
| Type | Row / Townhouse |
| UtilityWater | Municipal Water |
Parking
| Garage |
Land
| Acreage | No |
| LandscapeFeatures | Landscaped |
| Sewer | Sanitary Sewer |
| SizeDepth | 93 Ft ,8 In |
| SizeFrontage | 19 Ft ,8 In |
| SizeIrregular | 19.7 X 93.7 Ft |
| SizeTotalText | 19.7 X 93.7 Ft |
Rooms
| Level | Type | Length | Width | Dimensions |
|---|---|---|---|---|
| Second Level | Primary Bedroom | 15.98 m | 9.84 m | 15.98 m x 9.84 m |
| Second Level | Bedroom 2 | 3.1 m | 2.9 m | 3.1 m x 2.9 m |
| Second Level | Bedroom 4 | 3.07 m | 2.77 m | 3.07 m x 2.77 m |
| Basement | Games Room | 5.32 m | 3.05 m | 5.32 m x 3.05 m |
| Main Level | Living Room | 16.4 m | 10.66 m | 16.4 m x 10.66 m |
| Main Level | Dining Room | 10.99 m | 7.74 m | 10.99 m x 7.74 m |
| Main Level | Kitchen | 10.93 m | 25.39 m | 10.93 m x 25.39 m |
https://www.realtor.ca/real-estate/27651565/9-lotus-street-n-brampton-bram-east-bram-east
Interested?
Contact us for more information
Thi Minh Huyen Vu
Salesperson
Homelife Frontier Realty Inc.
7620 Yonge Street Unit 400
Thornhill, Ontario L4J 1V9
7620 Yonge Street Unit 400
Thornhill, Ontario L4J 1V9























































