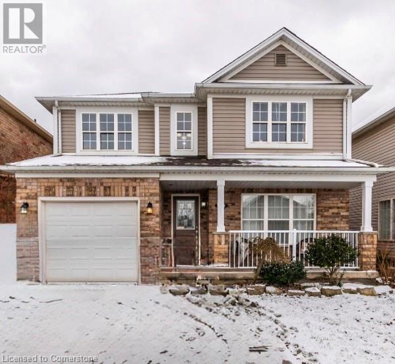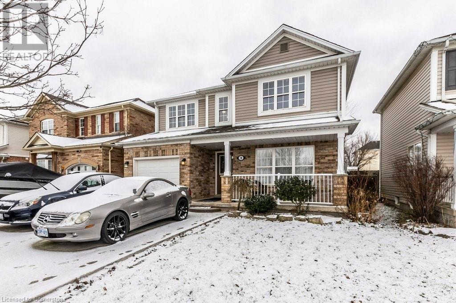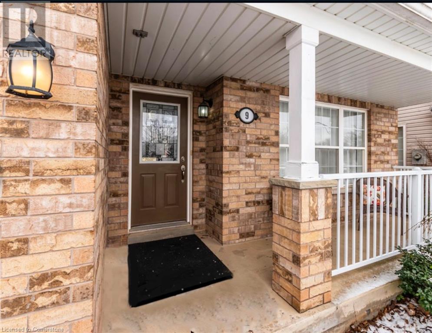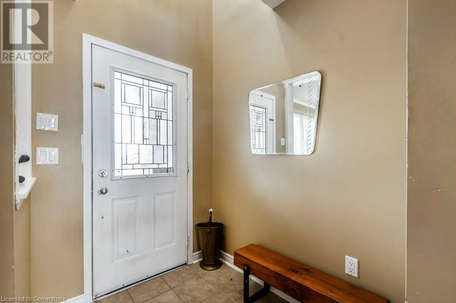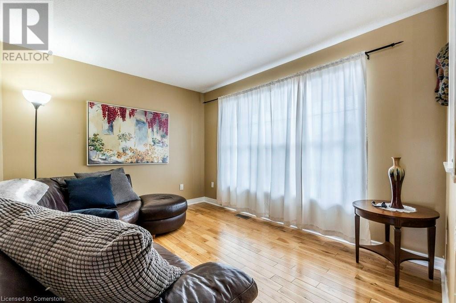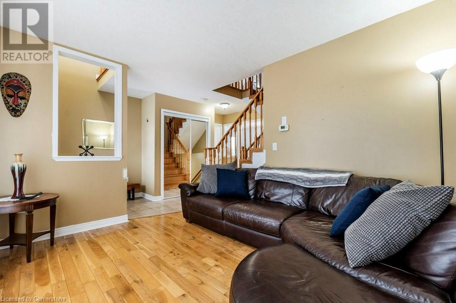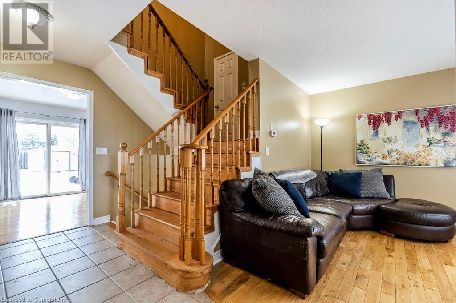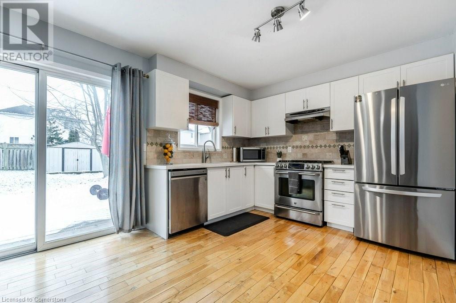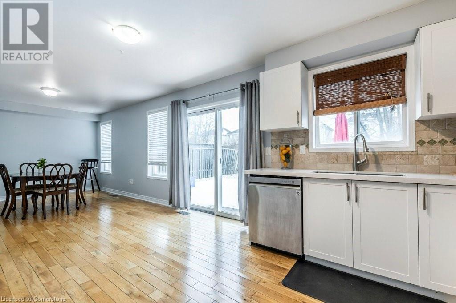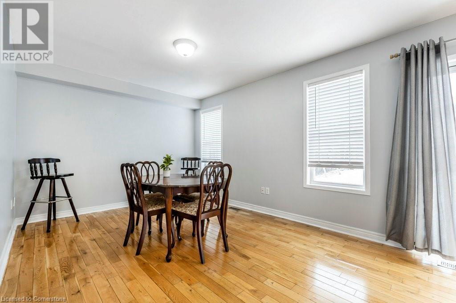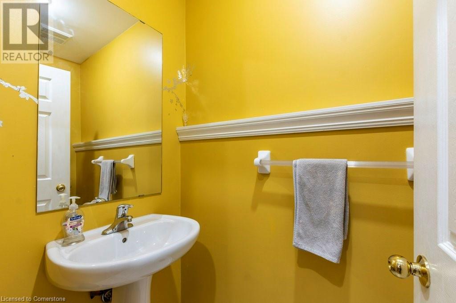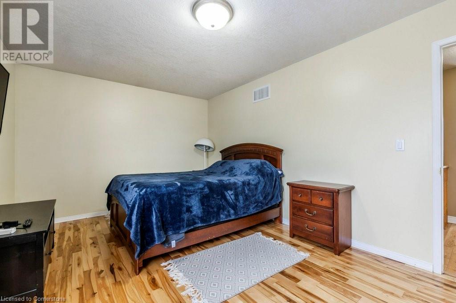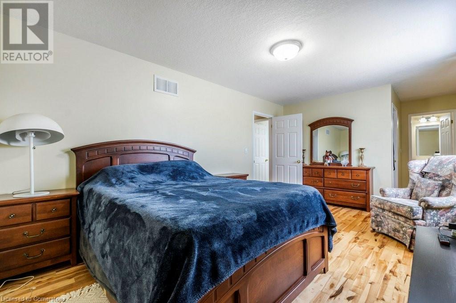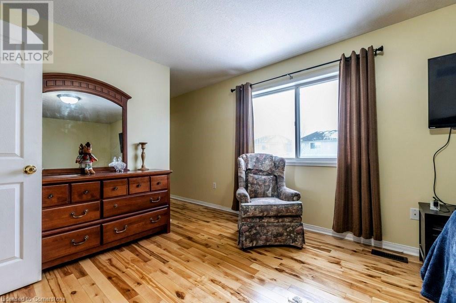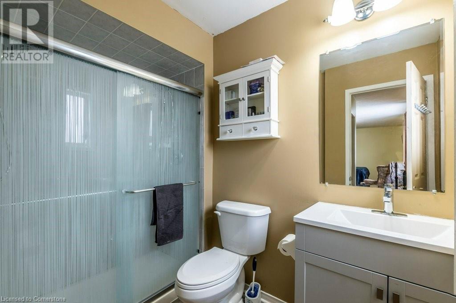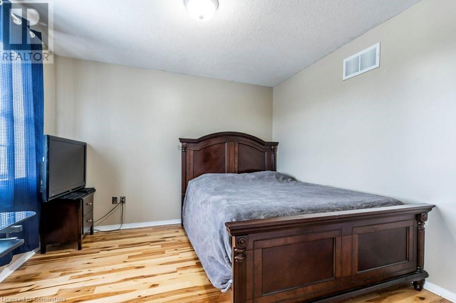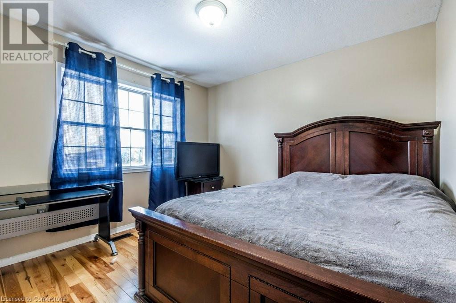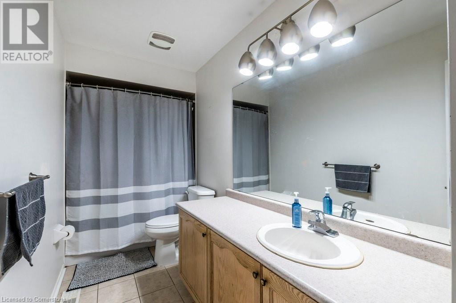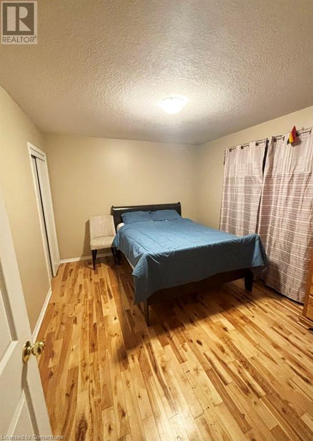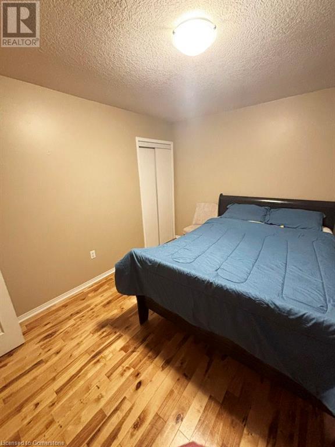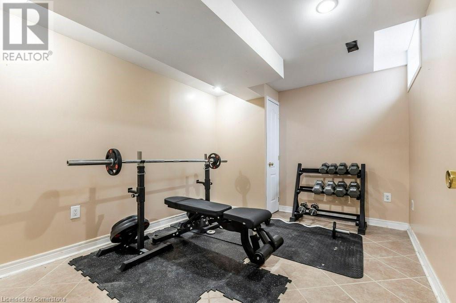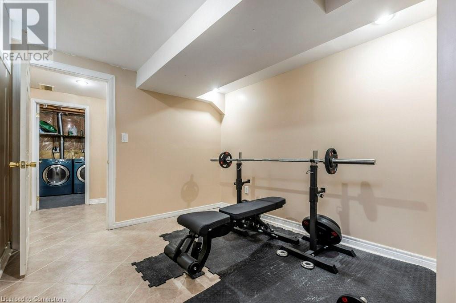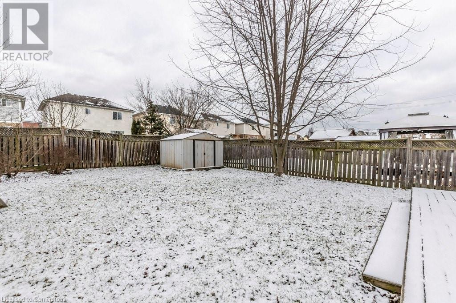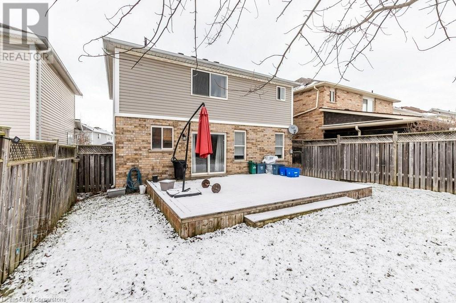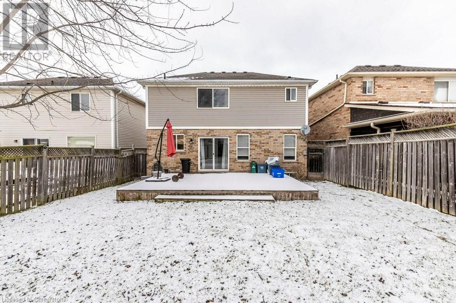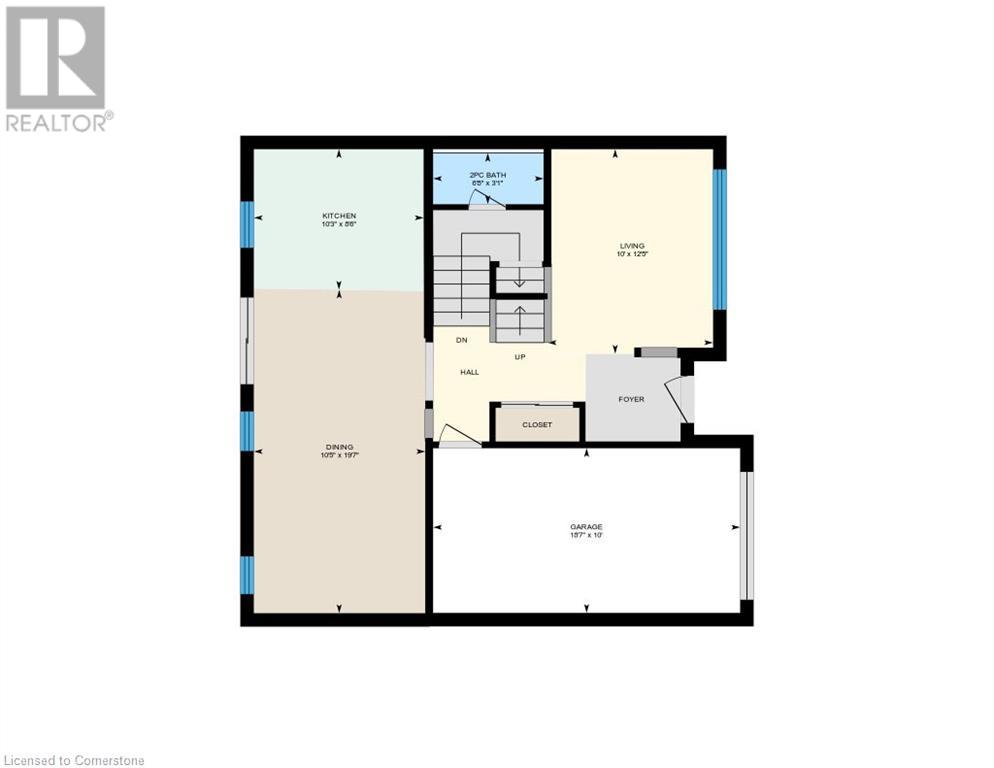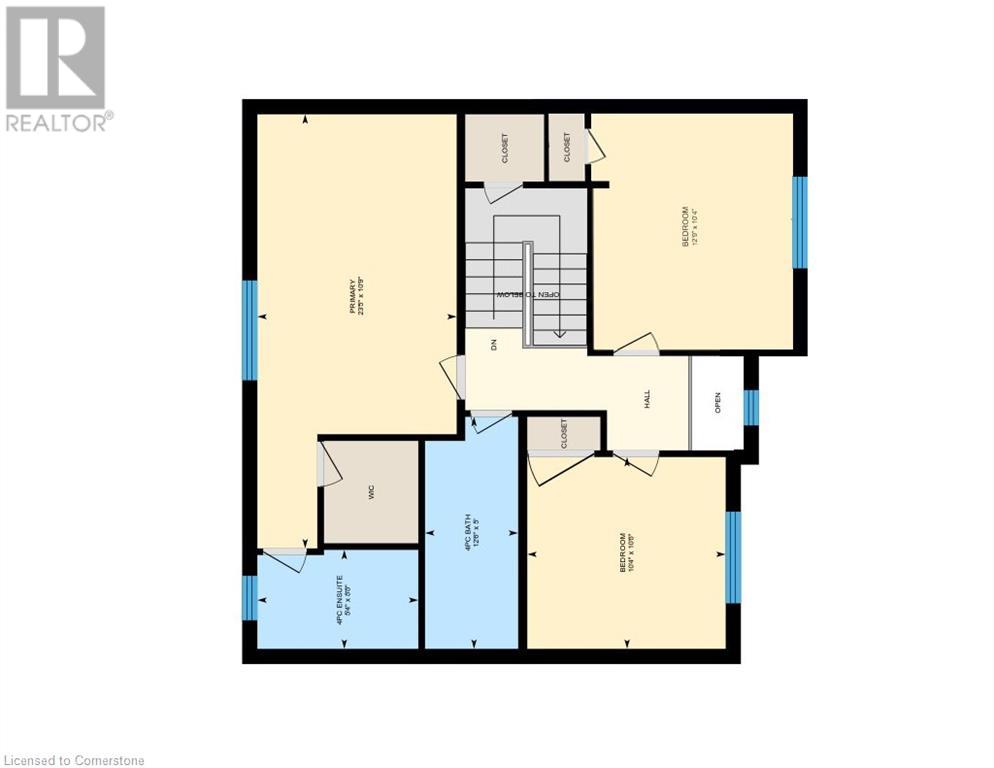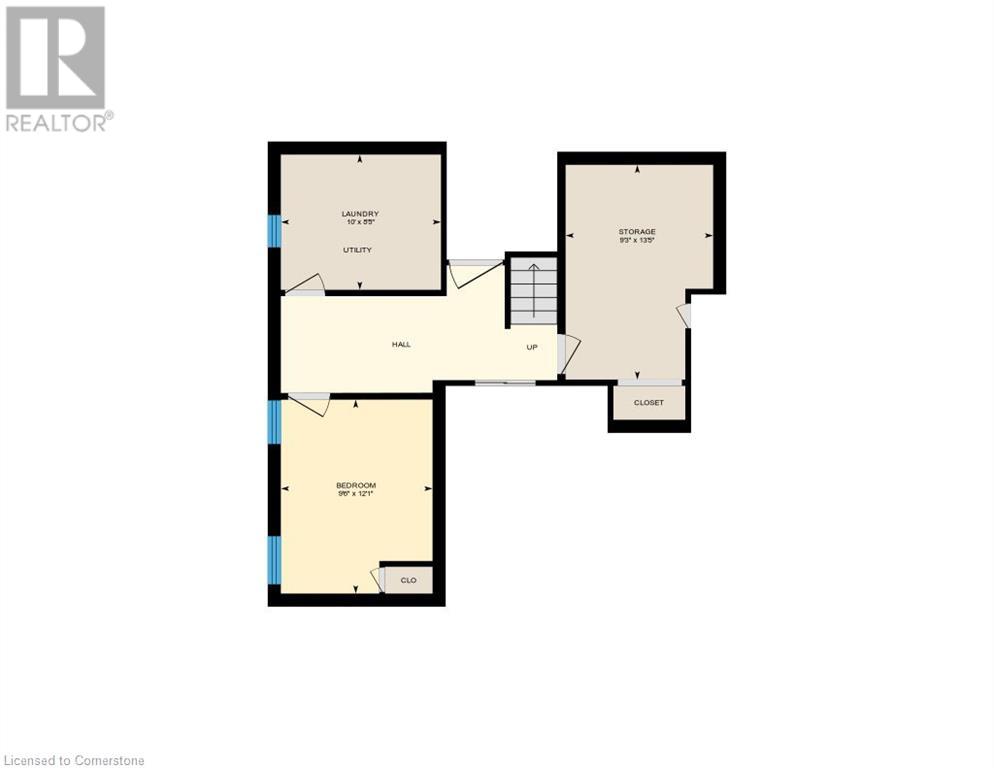9 Lovell Crescent Brantford, Ontario N3T 6P3
$699,900
Welcome to this stunning, bright 2-storey, carpet-free home in the desirable southwest area of Brantford. Featuring 3+1 bedrooms, 2.5 baths, and an attached garage with inside entry, this home offers both comfort and convenience. Double wide concrete driveway easily fits 4 vehicles. The spacious master suite boasts a walk-in closet and a luxurious ensuite with a walk-in shower. The upstairs bedrooms are generously sized, each with bright windows that fill the rooms with natural light. A large linen closet is conveniently located on the way upstairs. Enjoy family meals in the nice-sized eat-in kitchen, which opens to the dining room. Sliding doors from the kitchen lead to a back deck, ideal for easy BBQs and outdoor entertaining. Relax on the inviting front porch or enjoy the privacy of the fully fenced yard. A 2-piece bath is conveniently located on its own level, leading to the basement, which offers a large storage area, a 4th bedroom, and a spacious laundry room. Located within walking distance to schools, parks, and trails, this home is truly move-in ready! (id:50886)
Open House
This property has open houses!
2:00 pm
Ends at:4:00 pm
Property Details
| MLS® Number | 40687154 |
| Property Type | Single Family |
| AmenitiesNearBy | Public Transit, Shopping |
| CommunityFeatures | School Bus |
| Features | Southern Exposure, Automatic Garage Door Opener |
| ParkingSpaceTotal | 5 |
Building
| BathroomTotal | 3 |
| BedroomsAboveGround | 3 |
| BedroomsBelowGround | 1 |
| BedroomsTotal | 4 |
| Appliances | Dishwasher, Dryer, Refrigerator, Stove, Washer, Hood Fan, Window Coverings, Garage Door Opener |
| ArchitecturalStyle | 2 Level |
| BasementDevelopment | Finished |
| BasementType | Full (finished) |
| ConstructedDate | 2002 |
| ConstructionMaterial | Wood Frame |
| ConstructionStyleAttachment | Detached |
| CoolingType | Central Air Conditioning |
| ExteriorFinish | Brick, Concrete, Vinyl Siding, Wood, Shingles |
| FoundationType | Poured Concrete |
| HalfBathTotal | 1 |
| HeatingFuel | Natural Gas |
| HeatingType | Forced Air |
| StoriesTotal | 2 |
| SizeInterior | 1780 Sqft |
| Type | House |
| UtilityWater | Municipal Water |
Parking
| Attached Garage |
Land
| Acreage | No |
| LandAmenities | Public Transit, Shopping |
| Sewer | Municipal Sewage System |
| SizeDepth | 115 Ft |
| SizeFrontage | 38 Ft |
| SizeTotalText | Under 1/2 Acre |
| ZoningDescription | Residential |
Rooms
| Level | Type | Length | Width | Dimensions |
|---|---|---|---|---|
| Second Level | 4pc Bathroom | Measurements not available | ||
| Second Level | Bedroom | 10'9'' x 10'6'' | ||
| Second Level | Bedroom | 12'7'' x 10'6'' | ||
| Second Level | Full Bathroom | Measurements not available | ||
| Second Level | Primary Bedroom | 23'0'' x 10'0'' | ||
| Basement | Laundry Room | Measurements not available | ||
| Basement | Storage | 13'0'' x 9'0'' | ||
| Basement | Gym | 18'8'' x 9'6'' | ||
| Basement | Bedroom | 13'5'' x 9'4'' | ||
| Main Level | 2pc Bathroom | Measurements not available | ||
| Main Level | Kitchen | 16'0'' x 10'8'' | ||
| Main Level | Dining Room | 11'10'' x 10'8'' | ||
| Main Level | Living Room | 12'0'' x 10'0'' |
https://www.realtor.ca/real-estate/27763221/9-lovell-crescent-brantford
Interested?
Contact us for more information
Victoria Fiore
Salesperson
325 Winterberry Dr Unit 4b
Stoney Creek, Ontario L8J 0B6

