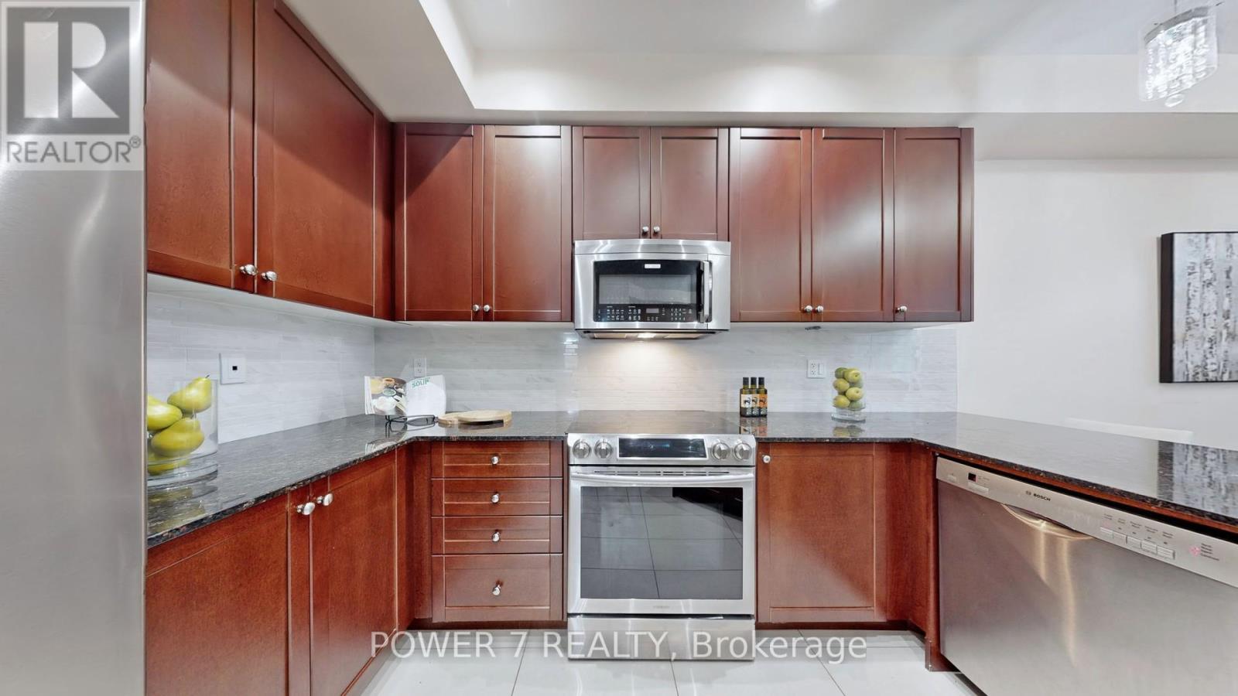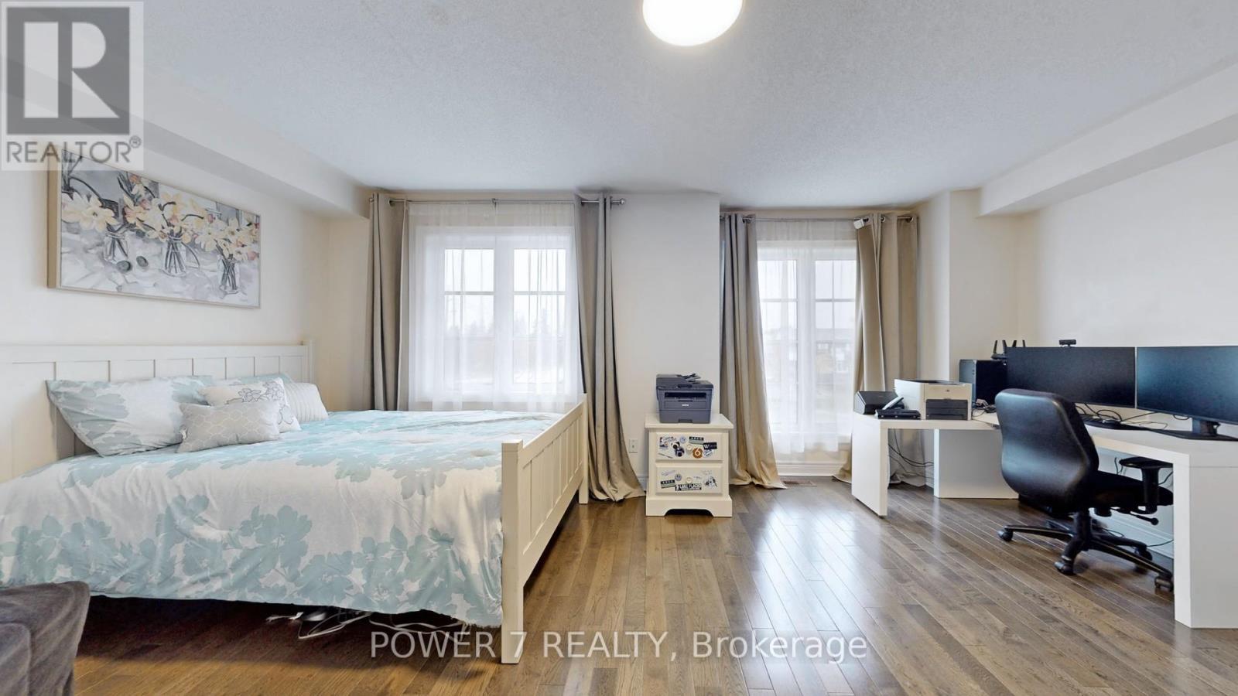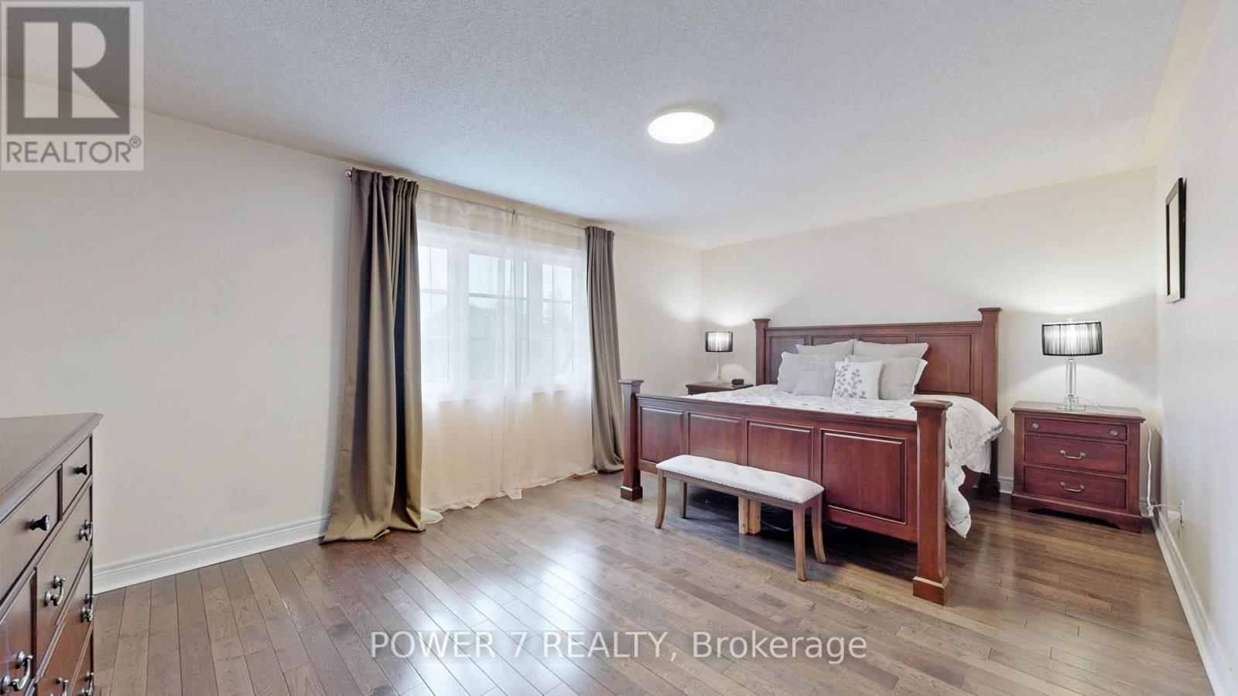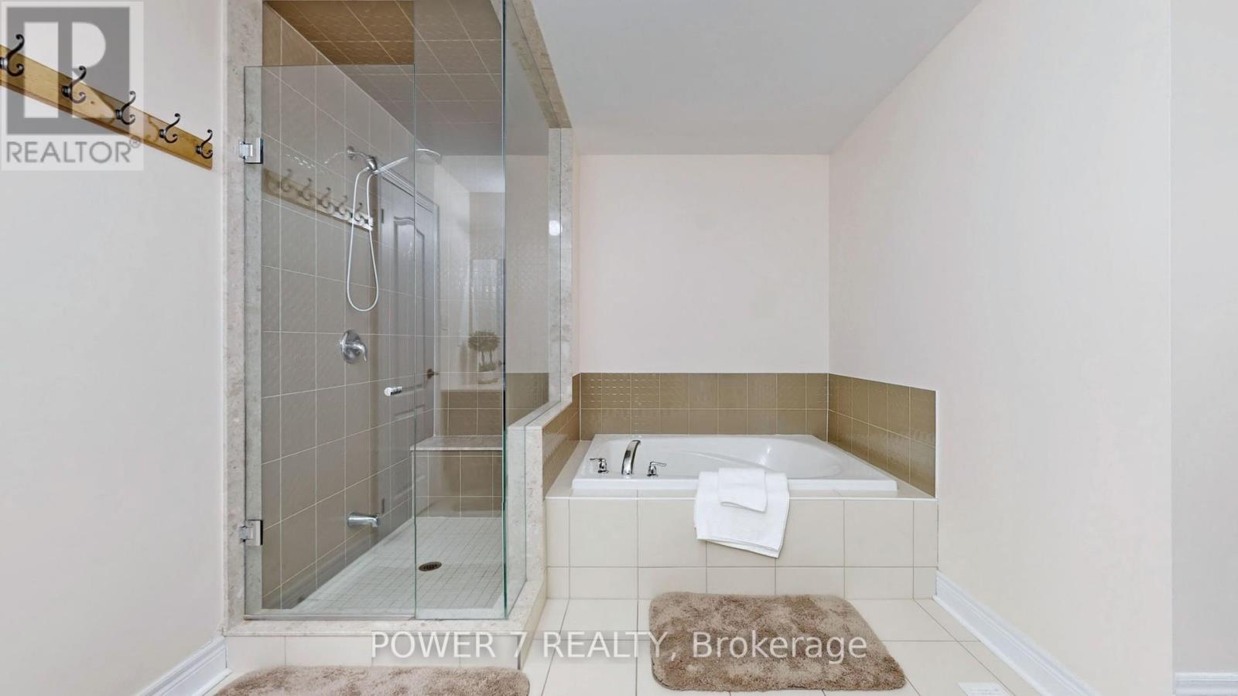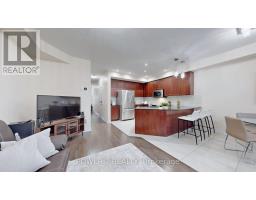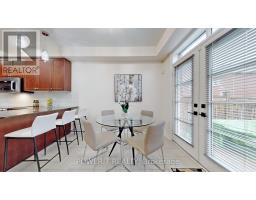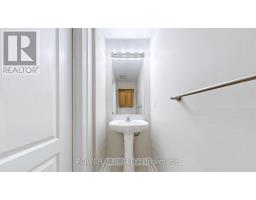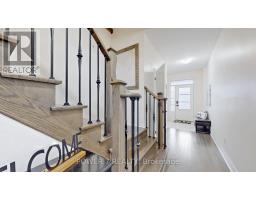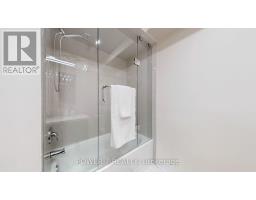9 Lowther Avenue Richmond Hill, Ontario L4E 2Z7
$1,200,000
Beautiful Freehold Townhouse (NO POTL) In The Heart of Richmond Hill, Situated On A Quiet Cul-De-Sac, North South Facing, Bright And Very Practical Layout, 4 Bedrooms 4 Bathrooms, Modern Open Concept Kitchen With Large Breakfast Counter, Stainless Steel Appliances And Granite Counter Top, Dinning Area Walk-Out To The Backyard, Premium Hardwood Floor Though-Out, Wooden Staircase With Iron Pickets, Convience 2nd Floor Laundry Room, Primary Bedroom With 5 Pcs Spa Ensuite, Large Walk In Closet, Direct Access to the Garage, Finished Basement With Great Room For Family Entertainment, Fully Fenced, Interlocking For The Front And Back Yard, Wooden Deck, Mins To Lake Wilcox, Community Centre, Restaurants And Shoppings, Easy Access To Hwy 404, 400, Go Train Station, YRT Bus Stop At The Door **** EXTRAS **** Top School Zone: Dr. G.W. Williams Secondary School (IB) /King City Secondary School /Oak Ridges Public School (id:50886)
Property Details
| MLS® Number | N9769136 |
| Property Type | Single Family |
| Community Name | Oak Ridges |
| AmenitiesNearBy | Public Transit, Schools, Park |
| Features | Cul-de-sac, Carpet Free |
| ParkingSpaceTotal | 3 |
| Structure | Porch, Deck |
Building
| BathroomTotal | 4 |
| BedroomsAboveGround | 4 |
| BedroomsTotal | 4 |
| Appliances | Garage Door Opener Remote(s), Dryer, Washer, Window Coverings |
| BasementDevelopment | Finished |
| BasementType | N/a (finished) |
| ConstructionStyleAttachment | Attached |
| CoolingType | Central Air Conditioning |
| ExteriorFinish | Brick |
| FireProtection | Smoke Detectors |
| FlooringType | Laminate, Hardwood, Porcelain Tile |
| FoundationType | Concrete |
| HalfBathTotal | 2 |
| HeatingFuel | Natural Gas |
| HeatingType | Forced Air |
| StoriesTotal | 3 |
| SizeInterior | 1999.983 - 2499.9795 Sqft |
| Type | Row / Townhouse |
| UtilityWater | Municipal Water |
Parking
| Garage |
Land
| Acreage | No |
| FenceType | Fenced Yard |
| LandAmenities | Public Transit, Schools, Park |
| Sewer | Sanitary Sewer |
| SizeDepth | 88 Ft ,2 In |
| SizeFrontage | 19 Ft ,8 In |
| SizeIrregular | 19.7 X 88.2 Ft |
| SizeTotalText | 19.7 X 88.2 Ft|under 1/2 Acre |
| ZoningDescription | Residential |
Rooms
| Level | Type | Length | Width | Dimensions |
|---|---|---|---|---|
| Second Level | Bedroom 2 | 4.04 m | 5.79 m | 4.04 m x 5.79 m |
| Second Level | Bedroom 3 | 4.78 m | 2.87 m | 4.78 m x 2.87 m |
| Second Level | Bedroom 4 | 4.78 m | 2.79 m | 4.78 m x 2.79 m |
| Second Level | Laundry Room | 1.52 m | 1.73 m | 1.52 m x 1.73 m |
| Third Level | Primary Bedroom | 6.86 m | 5.79 m | 6.86 m x 5.79 m |
| Lower Level | Den | 2.06 m | 1.88 m | 2.06 m x 1.88 m |
| Lower Level | Other | 3 m | 2.34 m | 3 m x 2.34 m |
| Lower Level | Great Room | 6.35 m | 3.78 m | 6.35 m x 3.78 m |
| Main Level | Living Room | 5.11 m | 2.97 m | 5.11 m x 2.97 m |
| Main Level | Kitchen | 3.45 m | 3.2 m | 3.45 m x 3.2 m |
| Main Level | Dining Room | 3.15 m | 2.87 m | 3.15 m x 2.87 m |
https://www.realtor.ca/real-estate/27596975/9-lowther-avenue-richmond-hill-oak-ridges-oak-ridges
Interested?
Contact us for more information
Belle Wu
Broker
25 Brodie Drive #2
Richmond Hill, Ontario L4B 3K7
Kelvin Lee
Salesperson
25 Brodie Drive #2
Richmond Hill, Ontario L4B 3K7





