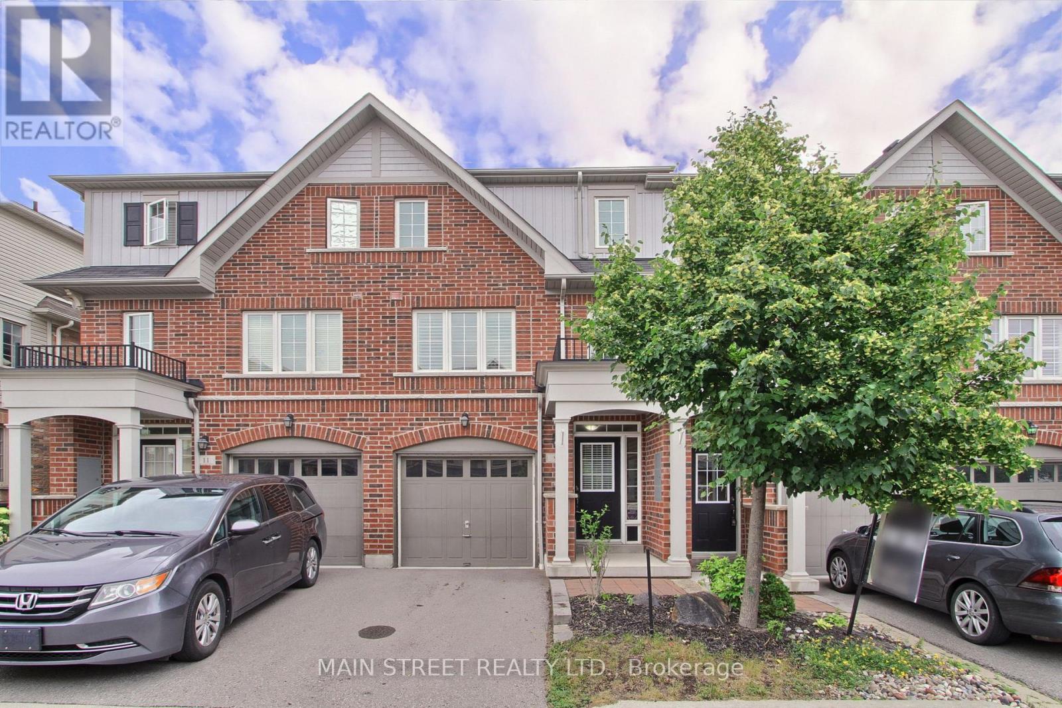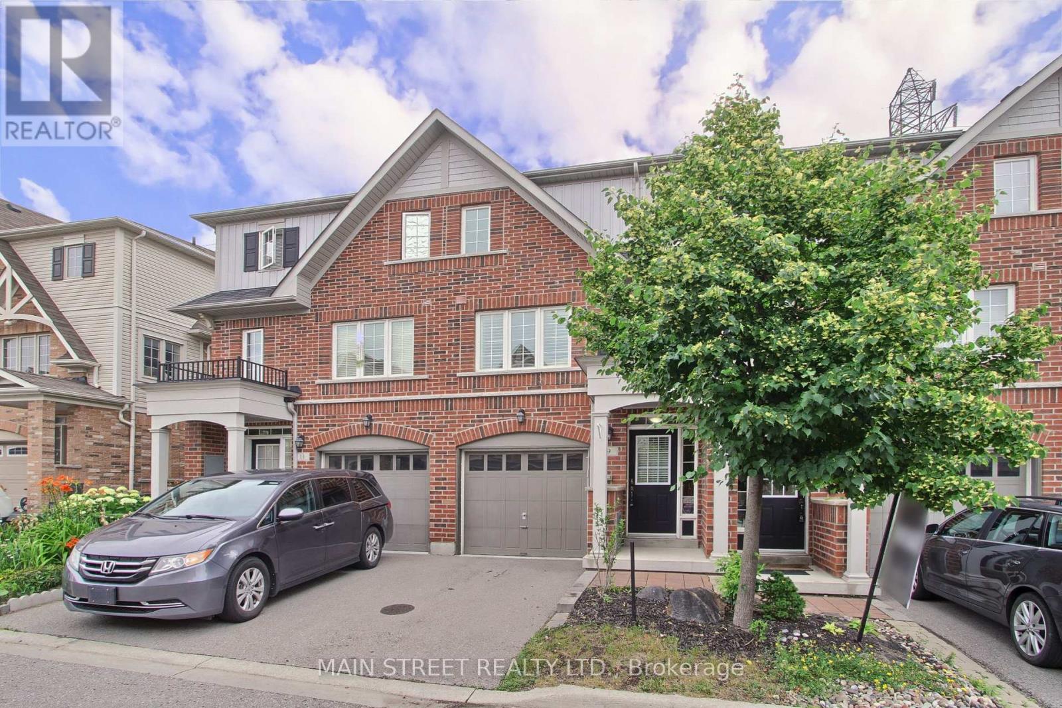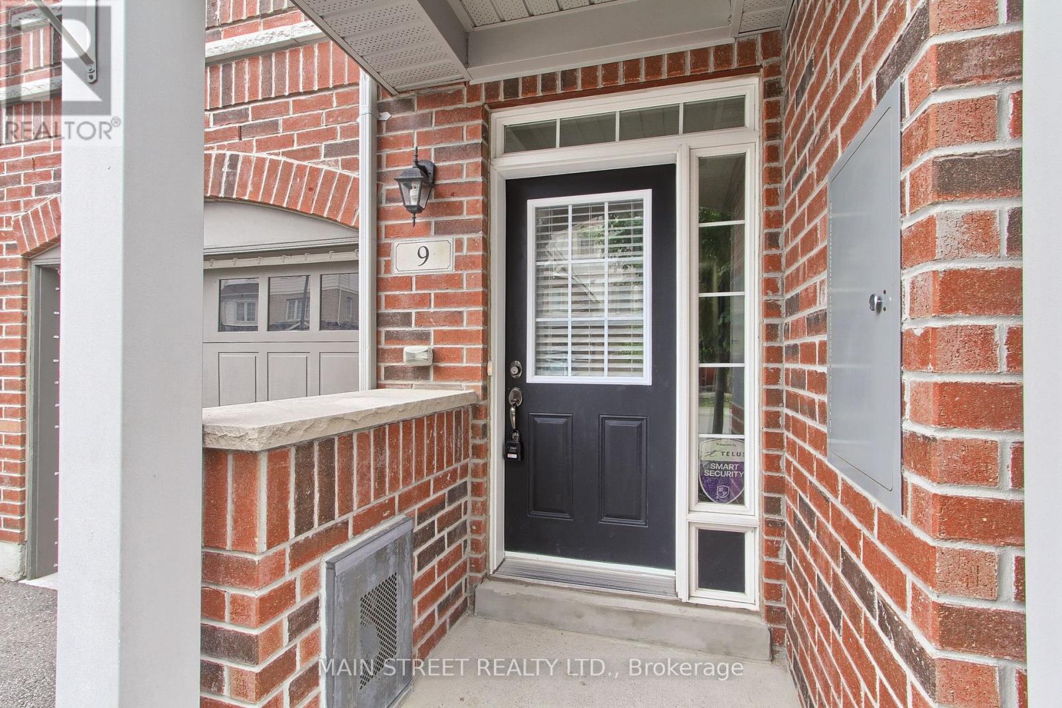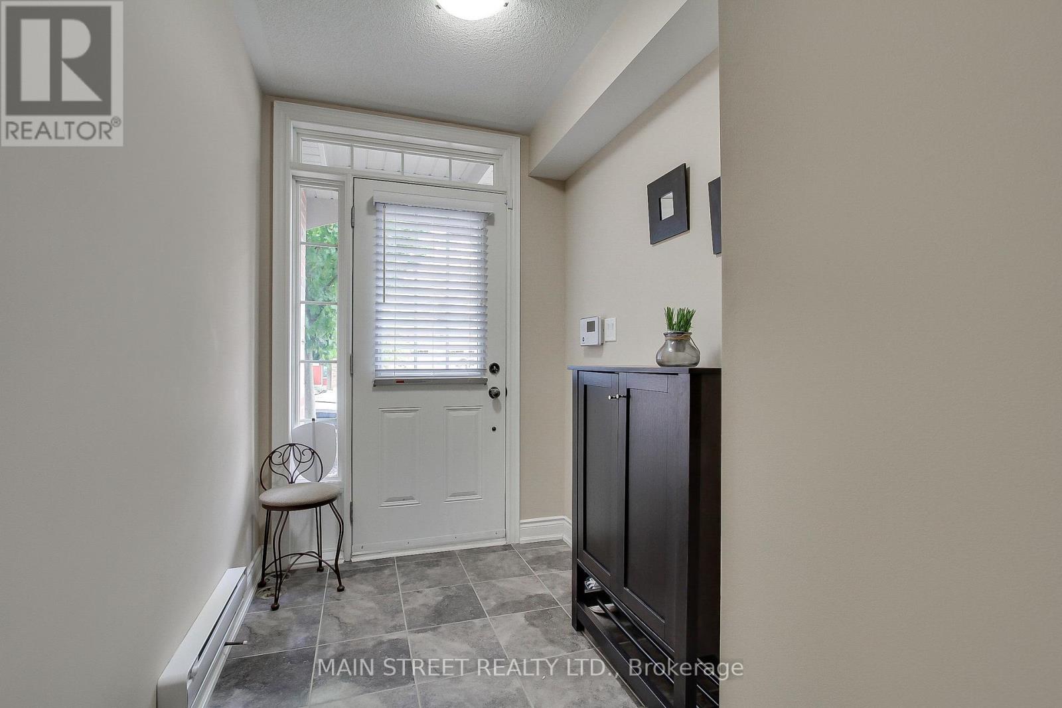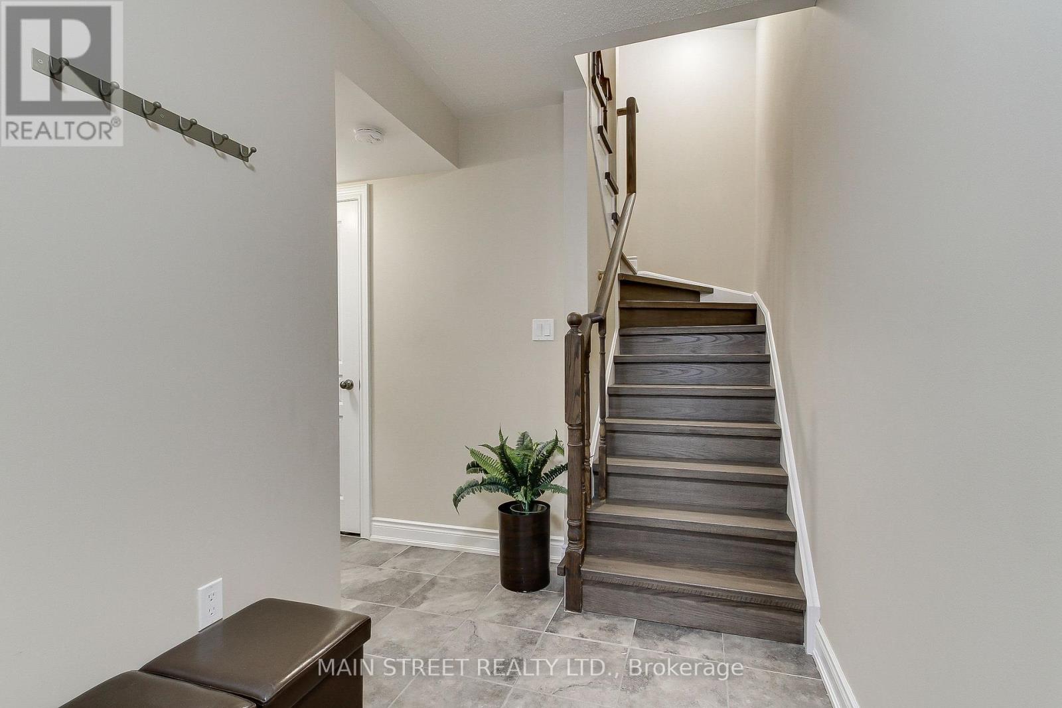9 Magpie Way E Whitby, Ontario L1N 0K7
3 Bedroom
3 Bathroom
1,100 - 1,500 ft2
Central Air Conditioning
Forced Air
$699,000
Fabulous 3 Bedroom Townhome In A High Demand Area. Over 1500Sq. ft of living space. Spacious Living/Dining Room With Huge Window and Hardwood Floors. Large Kitchen new quartz counter tops and backsplash, W/Stainless Steel Appliances, Breakfast Area And Walk-out To Deck and fenced yard. Primary Features His & Hers Closets, 3 pc updated Ensuite, New hardwood floor including hallway and stairs. Convenient 2nd Floor Laundry with Laundry Tub, Finished Basement, new flooring, Entry To Garage. Steps To Park And Shopping, 5 Minutes to 401. (id:50886)
Property Details
| MLS® Number | E12266509 |
| Property Type | Single Family |
| Community Name | Blue Grass Meadows |
| Parking Space Total | 2 |
Building
| Bathroom Total | 3 |
| Bedrooms Above Ground | 3 |
| Bedrooms Total | 3 |
| Age | 6 To 15 Years |
| Appliances | Central Vacuum, Dishwasher, Dryer, Microwave, Stove, Washer, Window Coverings, Refrigerator |
| Basement Development | Finished |
| Basement Type | N/a (finished) |
| Construction Style Attachment | Attached |
| Cooling Type | Central Air Conditioning |
| Exterior Finish | Brick |
| Flooring Type | Hardwood, Carpeted |
| Foundation Type | Poured Concrete |
| Half Bath Total | 1 |
| Heating Fuel | Natural Gas |
| Heating Type | Forced Air |
| Stories Total | 3 |
| Size Interior | 1,100 - 1,500 Ft2 |
| Type | Row / Townhouse |
| Utility Water | Municipal Water |
Parking
| Garage |
Land
| Acreage | No |
| Sewer | Sanitary Sewer |
| Size Depth | 84 Ft ,10 In |
| Size Frontage | 16 Ft ,1 In |
| Size Irregular | 16.1 X 84.9 Ft |
| Size Total Text | 16.1 X 84.9 Ft |
Rooms
| Level | Type | Length | Width | Dimensions |
|---|---|---|---|---|
| Second Level | Primary Bedroom | 3.9 m | 3.7 m | 3.9 m x 3.7 m |
| Second Level | Bedroom 2 | 4.39 m | 2.33 m | 4.39 m x 2.33 m |
| Second Level | Bedroom 3 | 3.23 m | 2.73 m | 3.23 m x 2.73 m |
| Main Level | Living Room | 6.5 m | 4.63 m | 6.5 m x 4.63 m |
| Main Level | Dining Room | 6.5 m | 4.63 m | 6.5 m x 4.63 m |
| Main Level | Kitchen | 4.4 m | 3.13 m | 4.4 m x 3.13 m |
Utilities
| Cable | Available |
| Electricity | Installed |
| Sewer | Installed |
Contact Us
Contact us for more information
Rick Kucan
Salesperson
rickkucan.com/
www.facebook.com/rickkucanrealestate
www.linkedin.com/in/Rick-Kucan-Real-Estate
Royal LePage Your Community Realty
14799 Yonge Street, 100408
Aurora, Ontario L4G 1N1
14799 Yonge Street, 100408
Aurora, Ontario L4G 1N1
(905) 727-3154
(905) 727-7702

