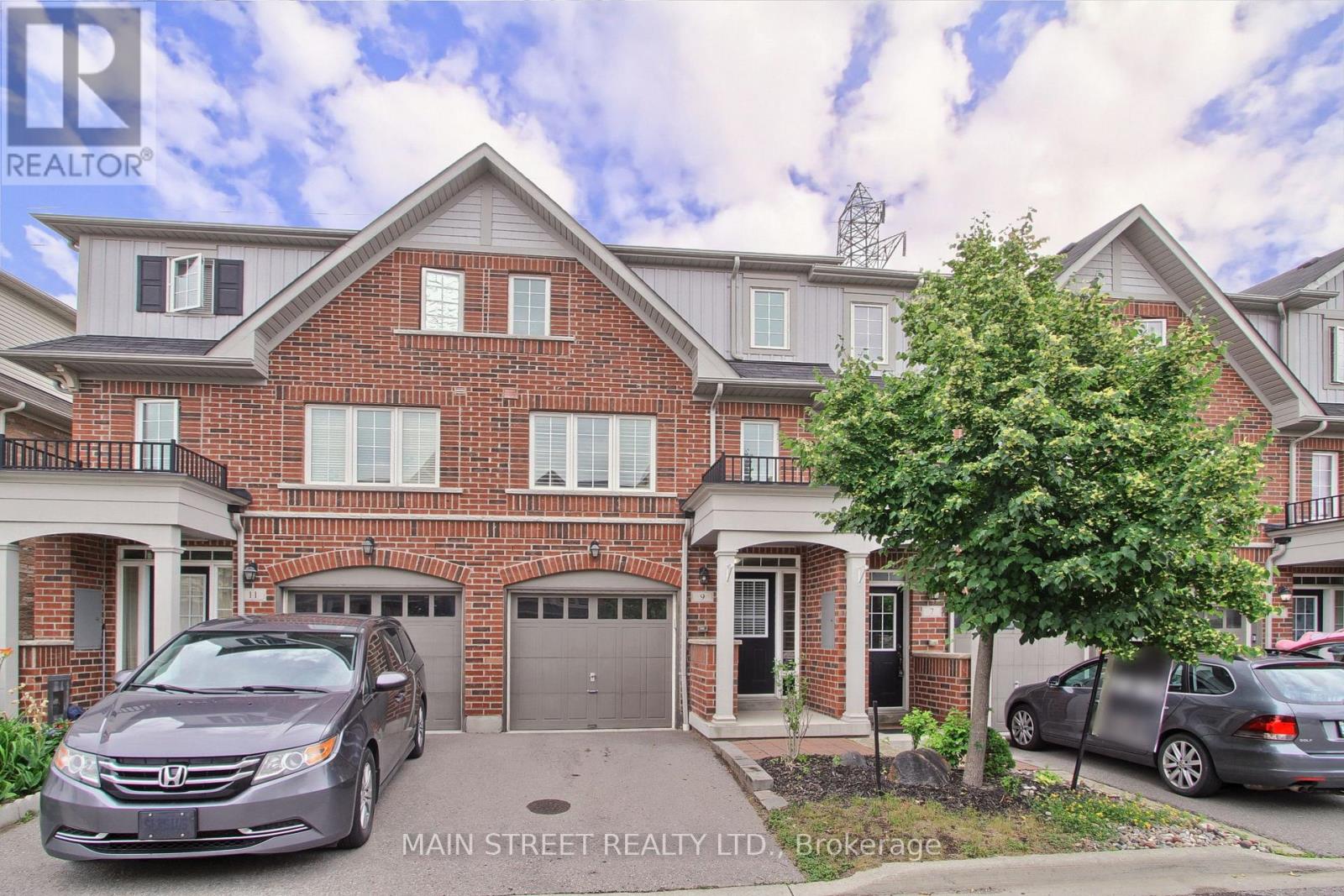9 Magpie Way E Whitby, Ontario L1N 0K7
$725,000Maintenance, Parcel of Tied Land
$150.59 Monthly
Maintenance, Parcel of Tied Land
$150.59 MonthlyFabulous 3 Bedroom Townhome In A High Demand Area. Over 1500Sq. ft of living space. Spacious Living/Dining Room With Huge Window and Hardwood Floors. Large Kitchen new quartz counter tops and backsplash, W/Stainless Steel Appliances, Breakfast Area And Walk-out To Deck and fenced yard. Primary Features His & Hers Closets, 3 pc Ensuite, new quartz counter top, faucet and sink. New hardwood floor including hallway and stairs. Convenient 2nd Floor Laundry with Laundry Tub, Finished Basement, new flooring, Entry To Garage. Steps To Park And Shopping, 5 Minutes to 401. POTL Fee 150.59: garbage/recycling, Landscaping and snow removal (id:50886)
Property Details
| MLS® Number | E12399185 |
| Property Type | Single Family |
| Community Name | Blue Grass Meadows |
| Equipment Type | Water Heater, Water Heater - Tankless |
| Parking Space Total | 2 |
| Rental Equipment Type | Water Heater, Water Heater - Tankless |
Building
| Bathroom Total | 3 |
| Bedrooms Above Ground | 3 |
| Bedrooms Total | 3 |
| Age | 6 To 15 Years |
| Appliances | Central Vacuum, Dishwasher, Dryer, Microwave, Stove, Washer, Window Coverings, Refrigerator |
| Basement Development | Finished |
| Basement Type | N/a (finished) |
| Construction Style Attachment | Attached |
| Cooling Type | Central Air Conditioning |
| Exterior Finish | Brick |
| Flooring Type | Hardwood, Carpeted |
| Foundation Type | Poured Concrete |
| Half Bath Total | 1 |
| Heating Fuel | Natural Gas |
| Heating Type | Forced Air |
| Stories Total | 3 |
| Size Interior | 1,100 - 1,500 Ft2 |
| Type | Row / Townhouse |
| Utility Water | Municipal Water |
Parking
| Garage |
Land
| Acreage | No |
| Sewer | Sanitary Sewer |
| Size Depth | 84 Ft ,10 In |
| Size Frontage | 16 Ft ,1 In |
| Size Irregular | 16.1 X 84.9 Ft |
| Size Total Text | 16.1 X 84.9 Ft |
Rooms
| Level | Type | Length | Width | Dimensions |
|---|---|---|---|---|
| Second Level | Primary Bedroom | 3.9 m | 3.7 m | 3.9 m x 3.7 m |
| Second Level | Bedroom 2 | 4.39 m | 2.33 m | 4.39 m x 2.33 m |
| Second Level | Bedroom 3 | 3.23 m | 2.73 m | 3.23 m x 2.73 m |
| Main Level | Living Room | 6.5 m | 4.63 m | 6.5 m x 4.63 m |
| Main Level | Dining Room | 6.5 m | 4.63 m | 6.5 m x 4.63 m |
| Main Level | Kitchen | 4.4 m | 3.13 m | 4.4 m x 3.13 m |
Utilities
| Cable | Available |
| Electricity | Installed |
| Sewer | Installed |
Contact Us
Contact us for more information
Rick Kucan
Salesperson
rickkucan.com/
www.facebook.com/rickkucanrealestate
www.linkedin.com/in/Rick-Kucan-Real-Estate
150 Main Street S.
Newmarket, Ontario L3Y 3Z1
(905) 853-5550
(905) 853-5597
www.mainstreetrealtyltd.com



























































