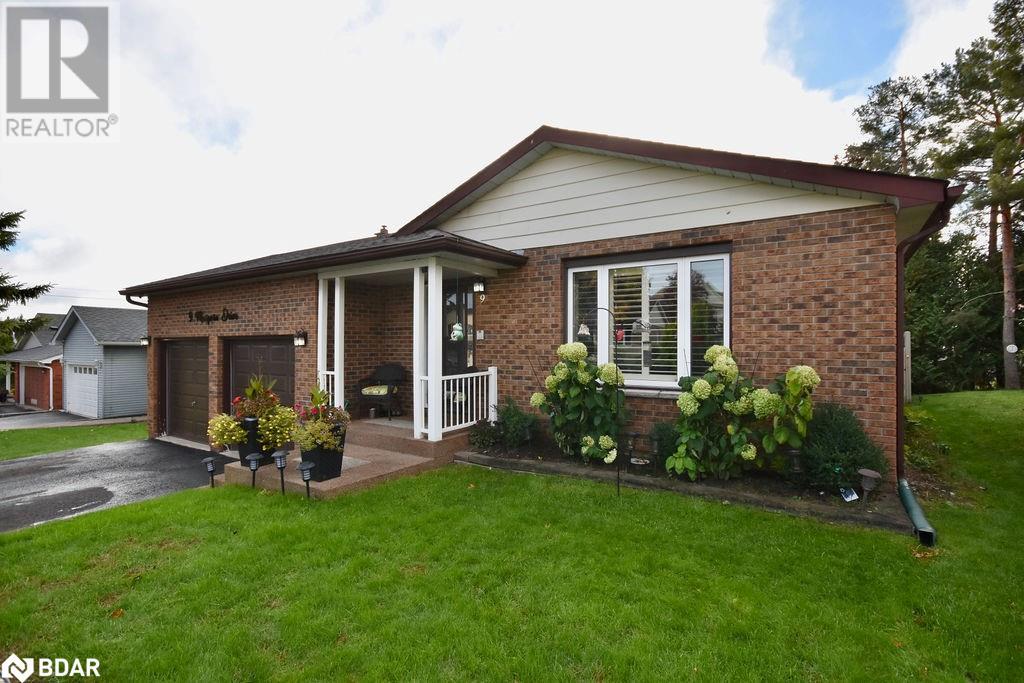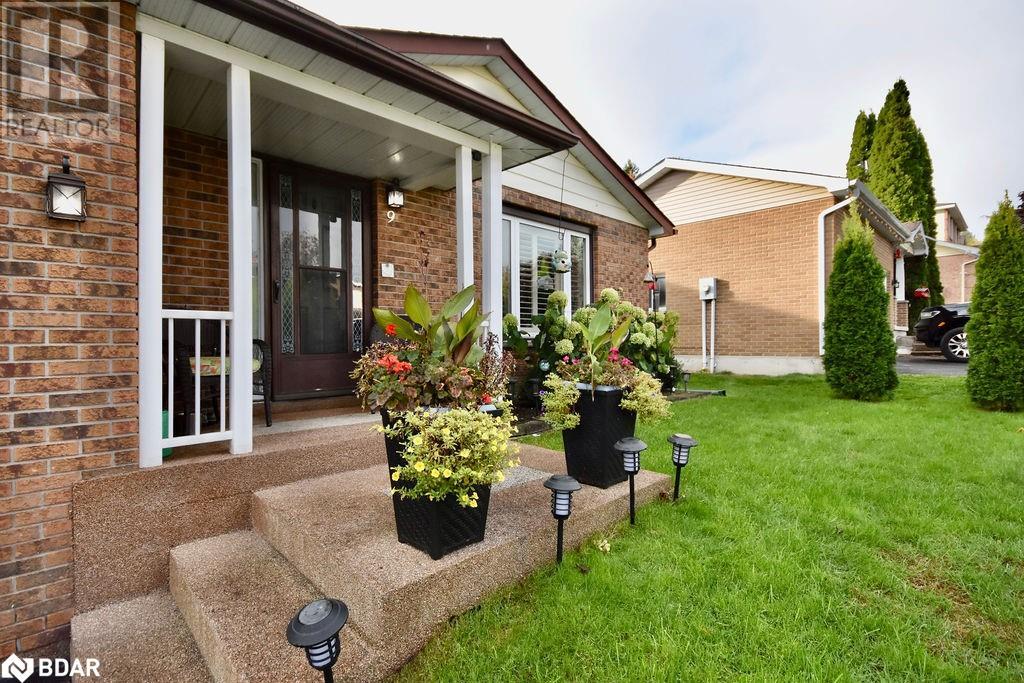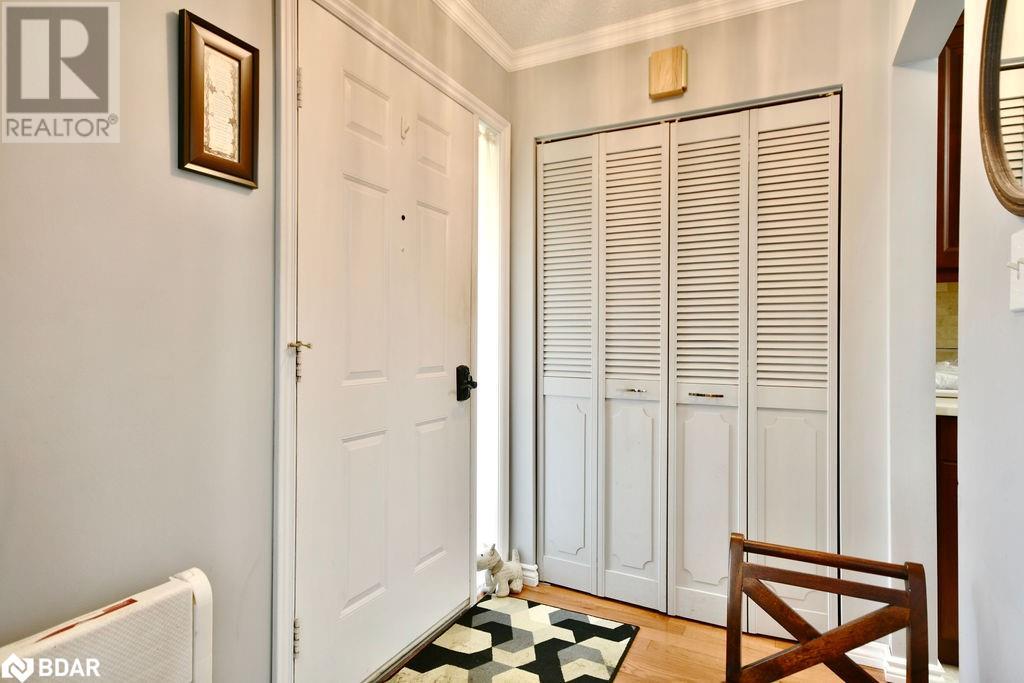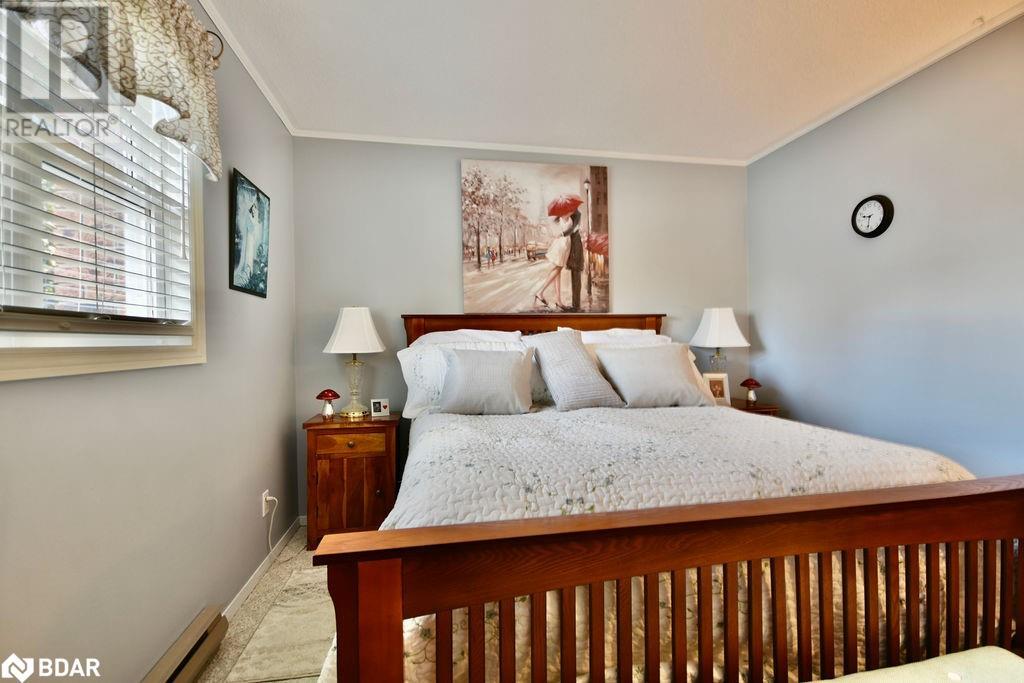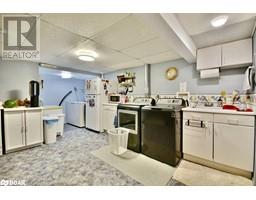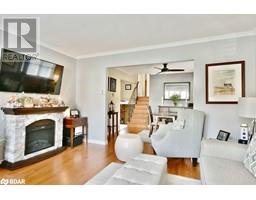9 Mariposa Drive Orillia, Ontario L3V 7G6
$749,900
This 4 level backsplit shows WOW with double attached garage located in Orillia's Northward on a quiet dead-end street. This home has been well maintained with a beautifully updated eat-in kitchen with quartz countertops, pantry, soft close doors, and walk-out to deck with gas bbq hookup. Formal dining room and living room with hardwood floors. Upstairs has 3 bedrooms and a 4 piece semi-ensuite renovated bathroom. Large lower-level family room with gas fireplace and walkout and fully fenced yard(2018). Did some say potential inlaw Well there is also a lower level bedroom, full bathroom with an updated shower, laundry, and rec room. Very economical hydro (id:50886)
Property Details
| MLS® Number | 40663978 |
| Property Type | Single Family |
| AmenitiesNearBy | Schools, Shopping |
| EquipmentType | None |
| Features | Cul-de-sac, Sump Pump |
| ParkingSpaceTotal | 6 |
| RentalEquipmentType | None |
Building
| BathroomTotal | 2 |
| BedroomsAboveGround | 3 |
| BedroomsTotal | 3 |
| Appliances | Dishwasher, Dryer, Refrigerator, Stove, Washer, Microwave Built-in, Window Coverings, Garage Door Opener |
| BasementDevelopment | Finished |
| BasementType | Full (finished) |
| ConstructedDate | 1986 |
| ConstructionStyleAttachment | Detached |
| CoolingType | None |
| ExteriorFinish | Brick, Metal |
| FireProtection | Security System |
| FireplacePresent | Yes |
| FireplaceTotal | 1 |
| FoundationType | Poured Concrete |
| HeatingType | Baseboard Heaters |
| SizeInterior | 2223 Sqft |
| Type | House |
| UtilityWater | Municipal Water |
Parking
| Attached Garage |
Land
| AccessType | Highway Access, Highway Nearby |
| Acreage | No |
| LandAmenities | Schools, Shopping |
| Sewer | Municipal Sewage System |
| SizeDepth | 108 Ft |
| SizeFrontage | 52 Ft |
| SizeTotalText | Under 1/2 Acre |
| ZoningDescription | R2 |
Rooms
| Level | Type | Length | Width | Dimensions |
|---|---|---|---|---|
| Second Level | 4pc Bathroom | 10'4'' x 6'7'' | ||
| Second Level | Bedroom | 9'1'' x 9'6'' | ||
| Second Level | Bedroom | 12'4'' x 8'10'' | ||
| Second Level | Primary Bedroom | 10'4'' x 11'10'' | ||
| Basement | Recreation Room | 21'11'' x 10'9'' | ||
| Basement | 3pc Bathroom | 10'1'' x 4'10'' | ||
| Basement | Den | 8'6'' x 10'10'' | ||
| Lower Level | Family Room | 22'2'' x 20'11'' | ||
| Main Level | Living Room | 12'10'' x 13'7'' | ||
| Main Level | Dining Room | 11'10'' x 9'7'' | ||
| Main Level | Kitchen | 17'7'' x 8'1'' | ||
| Main Level | Foyer | 4'10'' x 6'4'' |
https://www.realtor.ca/real-estate/27548606/9-mariposa-drive-orillia
Interested?
Contact us for more information
Jason Carpenter
Salesperson
355 Bayfield Street, Suite B
Barrie, Ontario L4M 3C3



