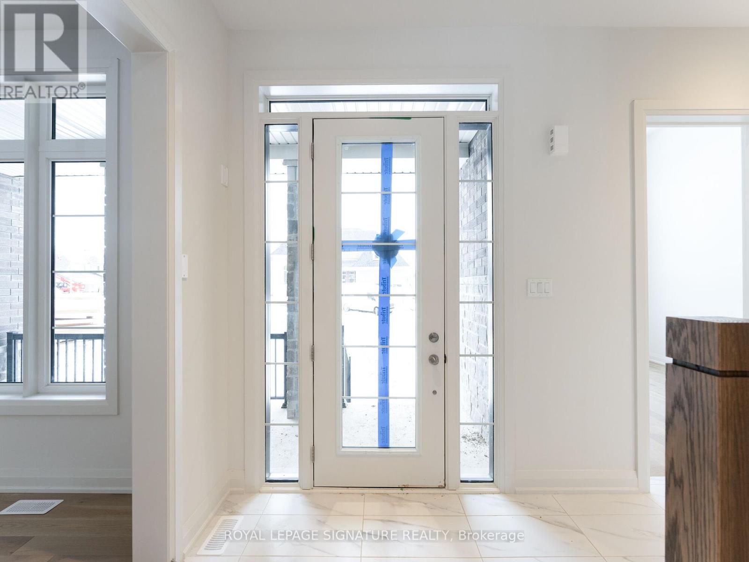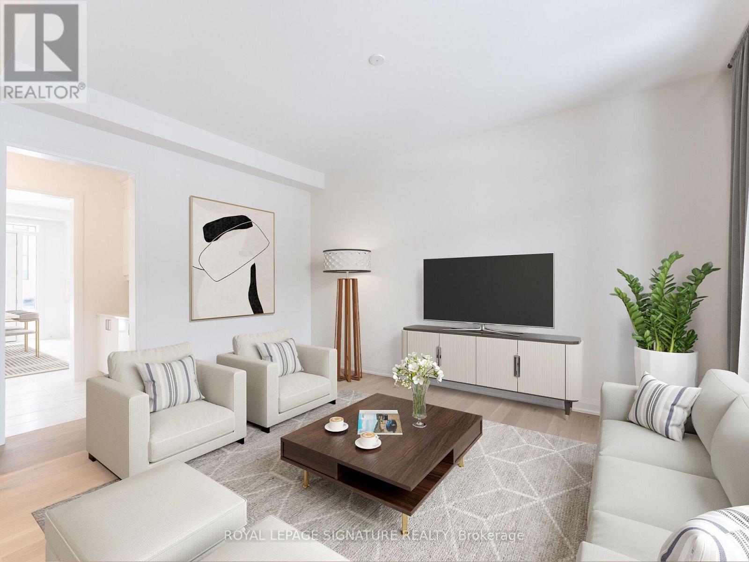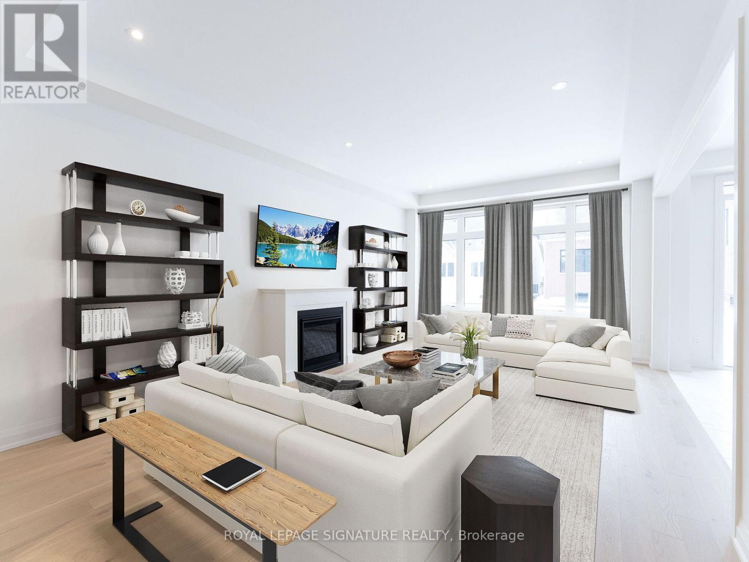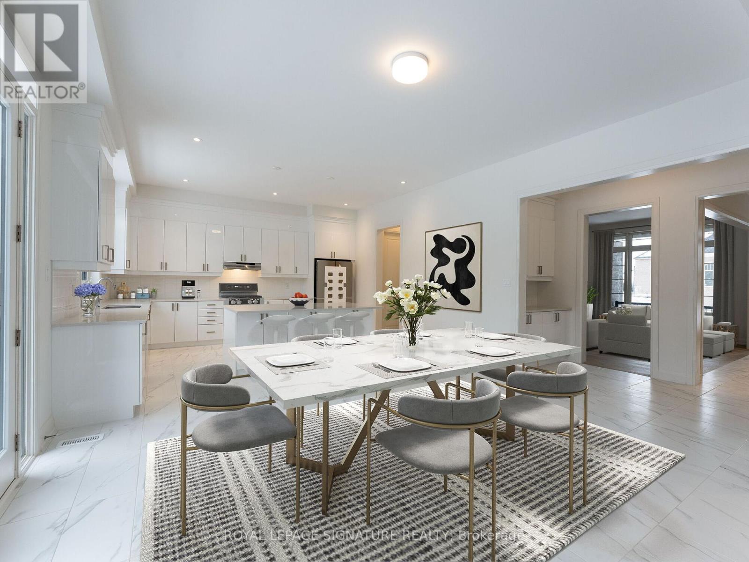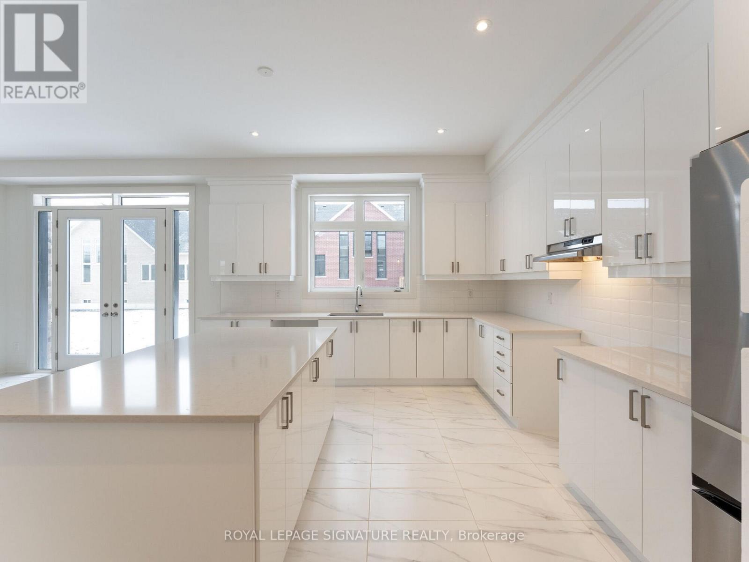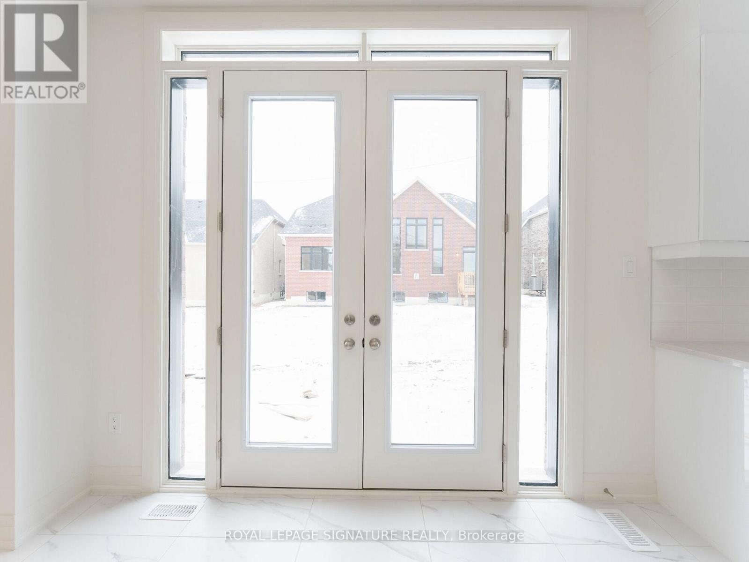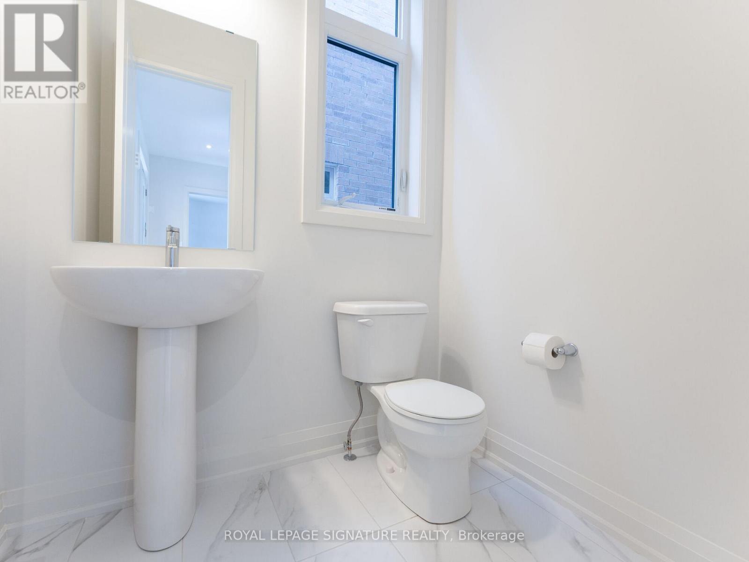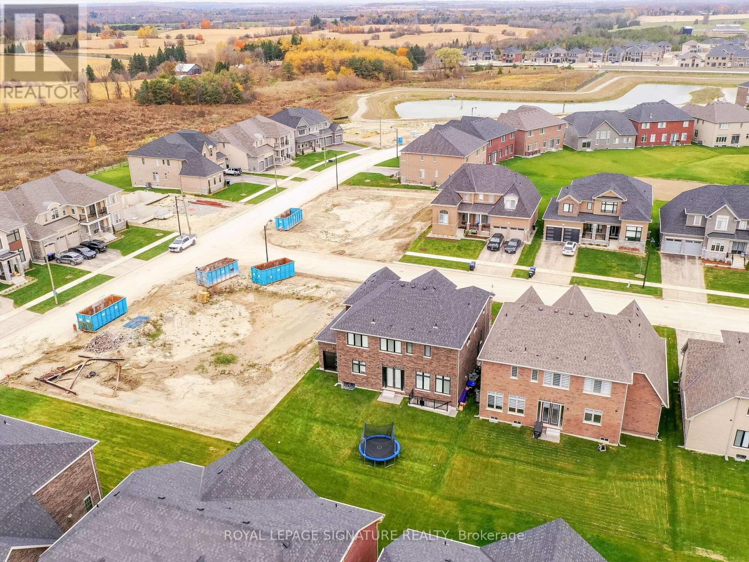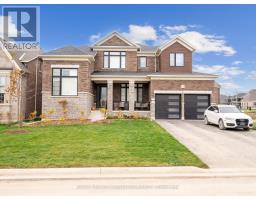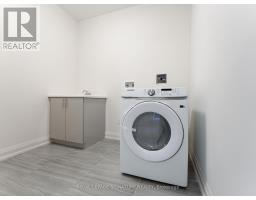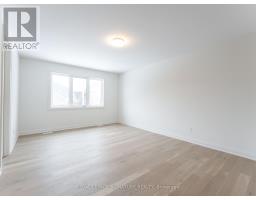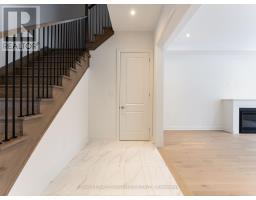9 Mayflower Gardens Adjala-Tosorontio, Ontario L0G 1W0
$1,649,900
Welcome to this modern home designed for both comfort & functionality. Step inside the foyer and be greeted by an inviting open-concept layout with 10ft ceilings t/o. This home features a separate enclosed room w/ soaring 12ft ceilings, ideal for a home office or flex space. The dining room boasts natural light streaming through a large window creating an inviting atmosphere for gatherings and meals. Adjacent to the dining area the butler's room features stone counters and b/i cabinets. The kitchen is a chef's delight w/a a breakfast bar, a walk-in pantry, and w/o to the backyard. Perfectly suited for everyday living and entertaining the living room offers versatility. A mudroom provides easy access to the 3-car tandem garage. The 2nd floor offers a convenient laundry room, hardwood floors T/O & 4 spacious bedrooms. The primary bedroom includes a 5-pc ensuite & a walk-in closet, while each of the 3 additional bedrooms has its own 4-piece ensuite, w/2 of the rooms also featuring WI closets! **EXTRAS** Seize the opportunity to own this 3524sf new home, with over $160k in upgrades, in one of Colgan's most desirable communities. Discover the tranquil elegance of Colgan Crossing, that's Blends modern country living w/contemporary luxury. (id:50886)
Property Details
| MLS® Number | N9724094 |
| Property Type | Single Family |
| Community Name | Colgan |
| Amenities Near By | Park, Schools |
| Parking Space Total | 7 |
Building
| Bathroom Total | 5 |
| Bedrooms Above Ground | 4 |
| Bedrooms Total | 4 |
| Age | New Building |
| Appliances | Dishwasher, Dryer, Hood Fan, Stove, Washer, Refrigerator |
| Basement Development | Unfinished |
| Basement Type | N/a (unfinished) |
| Construction Style Attachment | Detached |
| Cooling Type | Central Air Conditioning |
| Exterior Finish | Brick |
| Fireplace Present | Yes |
| Flooring Type | Tile, Hardwood |
| Foundation Type | Concrete |
| Half Bath Total | 1 |
| Heating Fuel | Natural Gas |
| Heating Type | Forced Air |
| Stories Total | 2 |
| Size Interior | 3,500 - 5,000 Ft2 |
| Type | House |
| Utility Water | Municipal Water |
Parking
| Attached Garage |
Land
| Acreage | No |
| Land Amenities | Park, Schools |
| Sewer | Sanitary Sewer |
| Size Depth | 114 Ft ,10 In |
| Size Frontage | 60 Ft ,1 In |
| Size Irregular | 60.1 X 114.9 Ft |
| Size Total Text | 60.1 X 114.9 Ft |
Rooms
| Level | Type | Length | Width | Dimensions |
|---|---|---|---|---|
| Main Level | Foyer | 4.97 m | 4.43 m | 4.97 m x 4.43 m |
| Main Level | Office | 3.3 m | 3.57 m | 3.3 m x 3.57 m |
| Main Level | Dining Room | 4.74 m | 3.78 m | 4.74 m x 3.78 m |
| Main Level | Other | 3.3 m | 1.9 m | 3.3 m x 1.9 m |
| Main Level | Kitchen | 7.6 m | 4.8 m | 7.6 m x 4.8 m |
| Main Level | Living Room | 6.75 m | 4.45 m | 6.75 m x 4.45 m |
| Main Level | Mud Room | 2.85 m | 1.78 m | 2.85 m x 1.78 m |
| Upper Level | Bedroom 3 | 4.18 m | 3.48 m | 4.18 m x 3.48 m |
| Upper Level | Bedroom 4 | 3.6 m | 4.2 m | 3.6 m x 4.2 m |
| Upper Level | Laundry Room | 2.45 m | 2.72 m | 2.45 m x 2.72 m |
| Upper Level | Primary Bedroom | 6.05 m | 4.09 m | 6.05 m x 4.09 m |
| Upper Level | Bedroom 2 | 5.06 m | 3.93 m | 5.06 m x 3.93 m |
https://www.realtor.ca/real-estate/27591543/9-mayflower-gardens-adjala-tosorontio-colgan-colgan
Contact Us
Contact us for more information
David Cinelli
Broker
davidcinelli.com/
www.facebook.com/davidvcinelli/
www.linkedin.com/in/david-cinelli-mba-bsc-87a16313/
201-30 Eglinton Ave West
Mississauga, Ontario L5R 3E7
(905) 568-2121
(905) 568-2588



