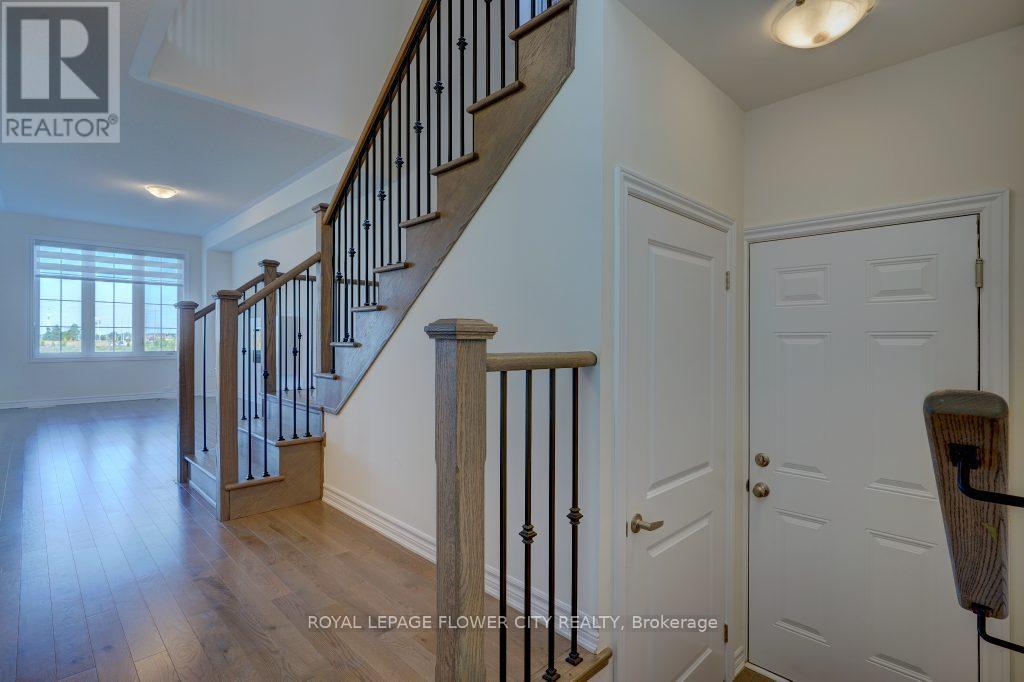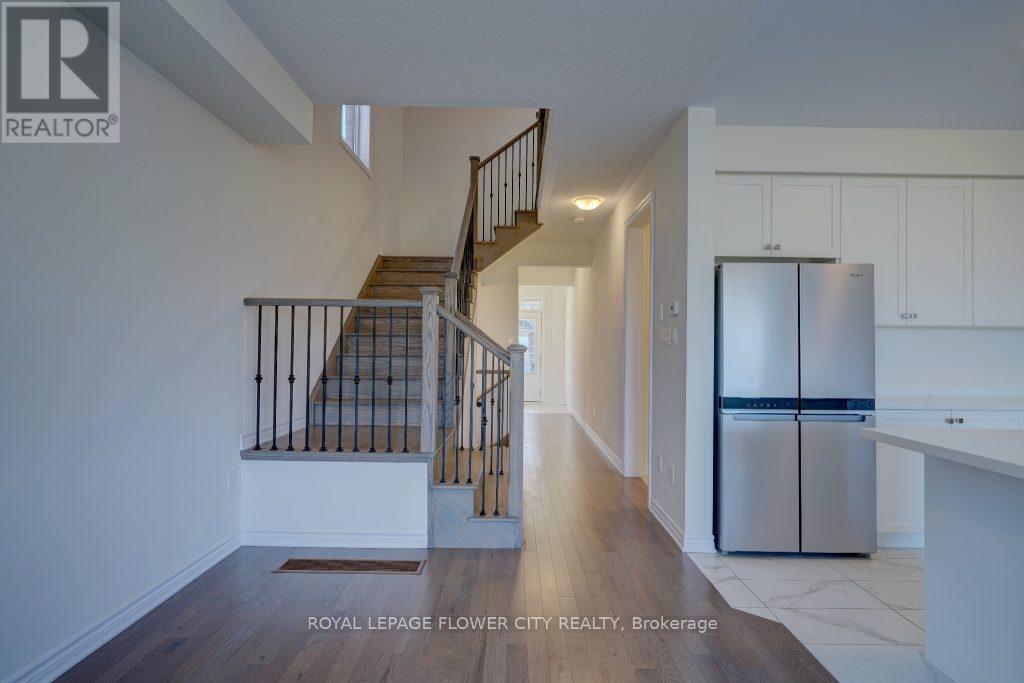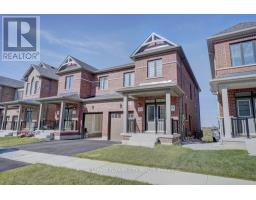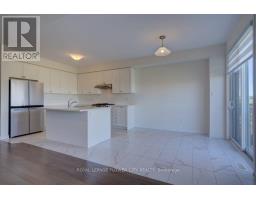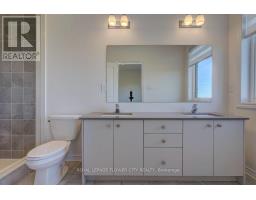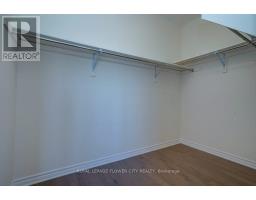9 Mccormack Road Caledon, Ontario L7C 4J6
$1,059,900
Welcome to this stunning semi-detached home on a premium ravine with walkout basement lot in the brand-new community of Caledon Trails! Completed less than a year ago, this property offers 9 ft ceilings on both levels, an eat-in kitchen with granite countertops, and a breakfast bar. It also features granite countertops in the powder room and master ensuite, along with a walkout basement and large windows to enjoy the serenity of the ravine. With second-floor laundry, hardwood floors throughout, and $60K in builder upgrades, this is an opportunity you dont want to miss! (id:50886)
Property Details
| MLS® Number | W9349259 |
| Property Type | Single Family |
| Community Name | Rural Caledon |
| ParkingSpaceTotal | 2 |
Building
| BathroomTotal | 3 |
| BedroomsAboveGround | 3 |
| BedroomsTotal | 3 |
| BasementFeatures | Walk Out |
| BasementType | N/a |
| ConstructionStyleAttachment | Semi-detached |
| CoolingType | Central Air Conditioning |
| ExteriorFinish | Brick |
| FireplacePresent | Yes |
| FlooringType | Hardwood |
| HalfBathTotal | 1 |
| HeatingFuel | Natural Gas |
| HeatingType | Forced Air |
| StoriesTotal | 2 |
| Type | House |
| UtilityWater | Municipal Water |
Parking
| Garage |
Land
| Acreage | No |
| Sewer | Sanitary Sewer |
| SizeDepth | 98 Ft ,5 In |
| SizeFrontage | 25 Ft |
| SizeIrregular | 25 X 98.42 Ft |
| SizeTotalText | 25 X 98.42 Ft |
Rooms
| Level | Type | Length | Width | Dimensions |
|---|---|---|---|---|
| Second Level | Primary Bedroom | 4.5 m | 4 m | 4.5 m x 4 m |
| Second Level | Bedroom 2 | 4 m | 4 m | 4 m x 4 m |
| Second Level | Bedroom 3 | 3 m | 4 m | 3 m x 4 m |
| Main Level | Great Room | 3.66 m | 6.33 m | 3.66 m x 6.33 m |
| Main Level | Kitchen | 3 m | 3.66 m | 3 m x 3.66 m |
| Main Level | Eating Area | 3 m | 3.33 m | 3 m x 3.33 m |
https://www.realtor.ca/real-estate/27414391/9-mccormack-road-caledon-rural-caledon
Interested?
Contact us for more information
Navjot Singh
Broker
30 Topflight Drive Unit 12
Mississauga, Ontario L5S 0A8
Harjot Singh
Broker
10 Cottrelle Blvd #302
Brampton, Ontario L6S 0E2




