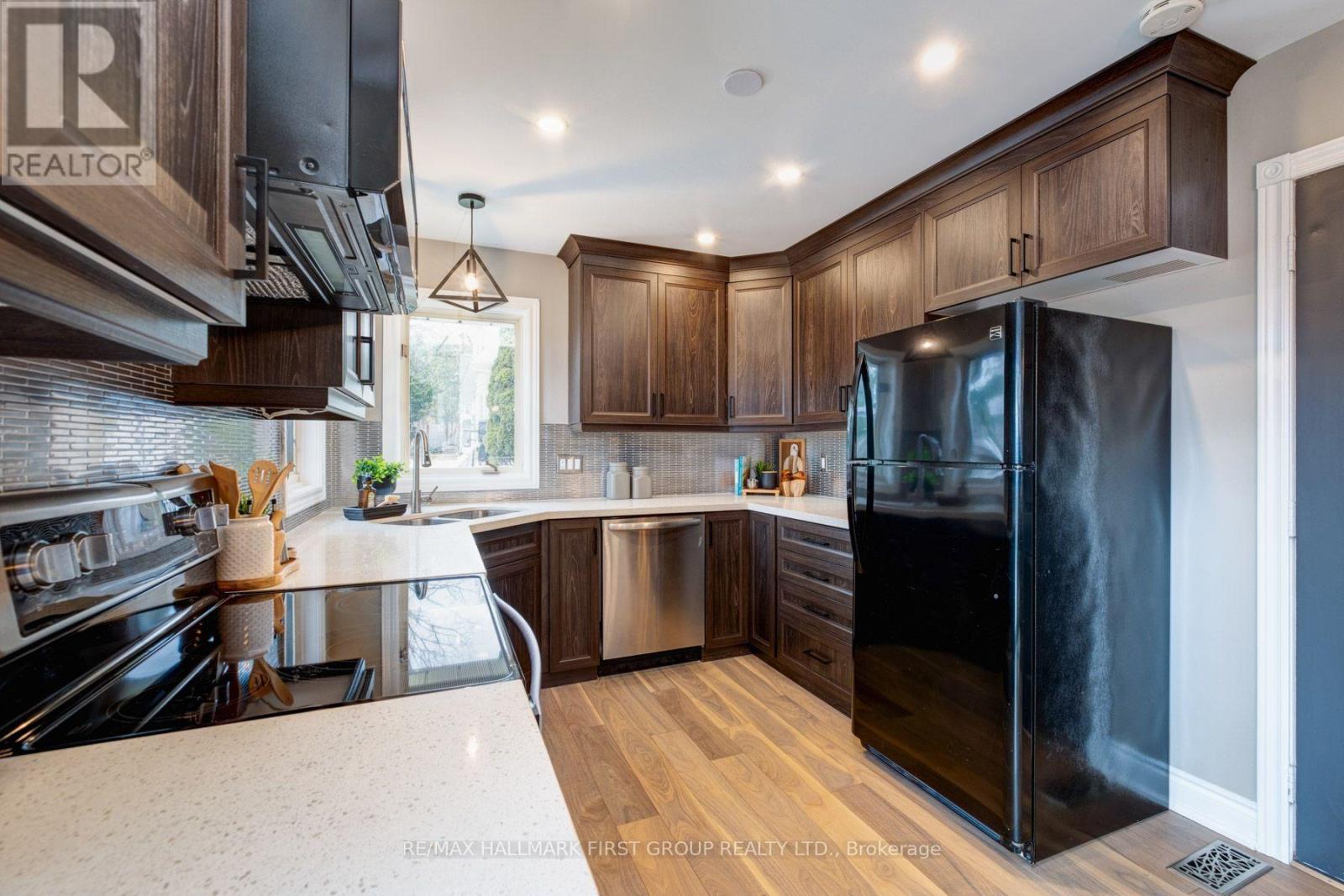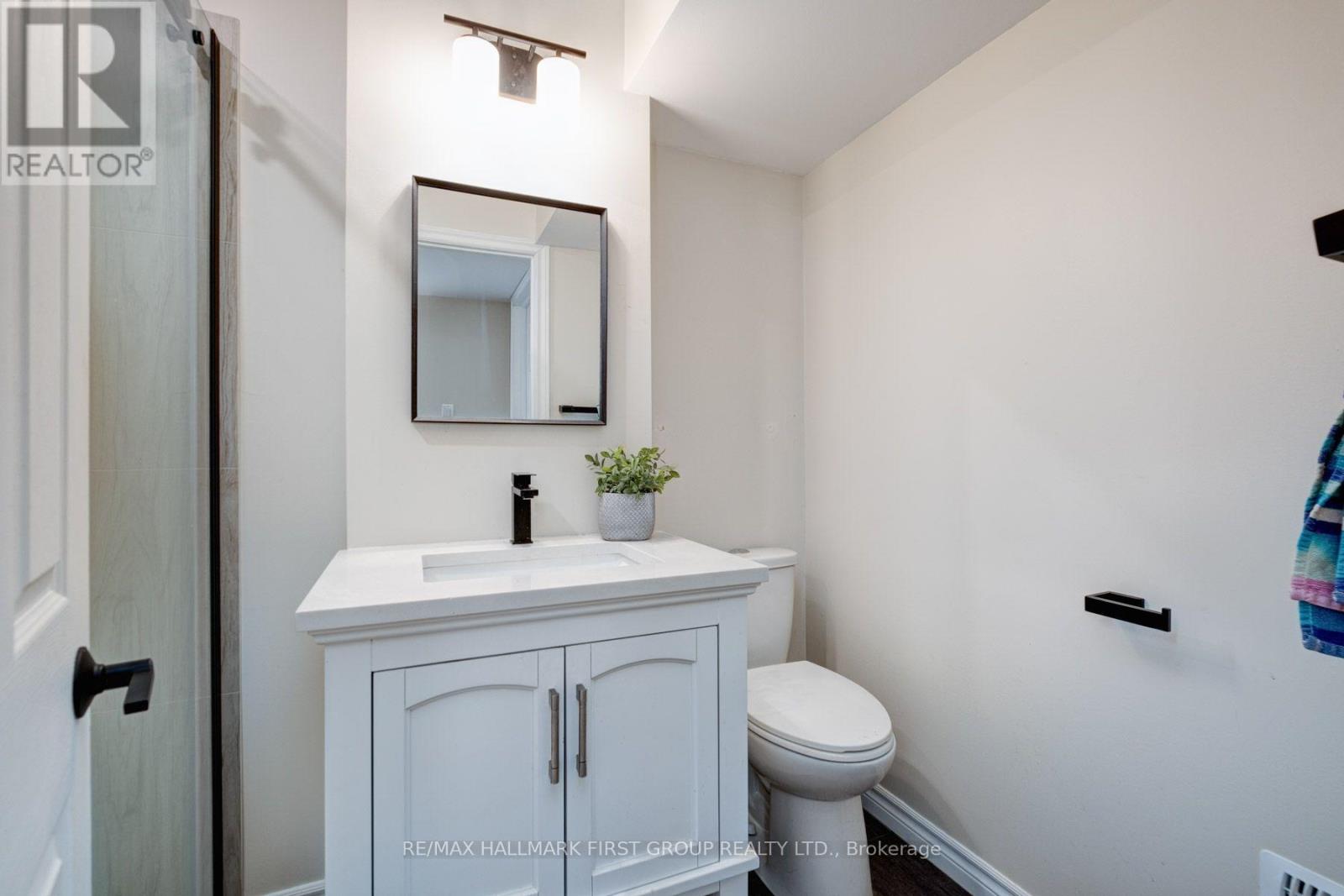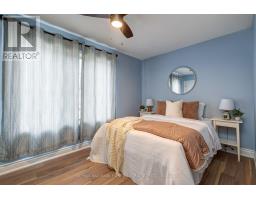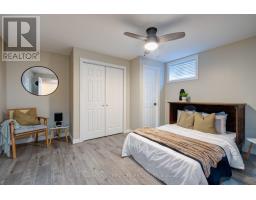9 Middleton Drive Peterborough, Ontario K9J 4Z1
$731,900
Amazing opportunity to get into the Real Estate market!! This beautiful sun drenched detached home is perfect for empty nesters or a young family starting out. Home boasts newly installed modern kitchen with quartz's counters, soft close cabinetry, custom backsplash, top of the line built in over range exhaust fan with Microwave. Floor plan features a lovely Livingroom with large window and cozy gas fireplace. Principal bedroom features his and her closets. Main bathroom features modern vessel sink and granite counter top. The lower level boasts thick upgraded broadloom, cozy family room with spacious 3rd bedroom, bonus beautiful Bathroom with walk-in glassed in shower stall!! Home situated on desirable street near hospital, on private property with oversized deck for entertaining. (id:50886)
Property Details
| MLS® Number | X12038522 |
| Property Type | Single Family |
| Community Name | Monaghan |
| Parking Space Total | 5 |
Building
| Bathroom Total | 2 |
| Bedrooms Above Ground | 2 |
| Bedrooms Below Ground | 1 |
| Bedrooms Total | 3 |
| Age | 16 To 30 Years |
| Architectural Style | Bungalow |
| Basement Development | Finished |
| Basement Type | Full (finished) |
| Construction Style Attachment | Detached |
| Cooling Type | Central Air Conditioning |
| Exterior Finish | Vinyl Siding |
| Flooring Type | Hardwood, Carpeted, Ceramic |
| Foundation Type | Poured Concrete |
| Heating Fuel | Natural Gas |
| Heating Type | Forced Air |
| Stories Total | 1 |
| Size Interior | 700 - 1,100 Ft2 |
| Type | House |
| Utility Water | Municipal Water |
Parking
| Attached Garage | |
| Garage |
Land
| Acreage | No |
| Sewer | Sanitary Sewer |
| Size Depth | 96 Ft ,1 In |
| Size Frontage | 81 Ft |
| Size Irregular | 81 X 96.1 Ft |
| Size Total Text | 81 X 96.1 Ft |
Rooms
| Level | Type | Length | Width | Dimensions |
|---|---|---|---|---|
| Lower Level | Family Room | 6.37 m | 4.3 m | 6.37 m x 4.3 m |
| Lower Level | Bedroom 3 | 4.12 m | 3.85 m | 4.12 m x 3.85 m |
| Lower Level | Laundry Room | 4.09 m | 5.37 m | 4.09 m x 5.37 m |
| Lower Level | Bathroom | 1.67 m | 2.4 m | 1.67 m x 2.4 m |
| Main Level | Living Room | 4.56 m | 4.2 m | 4.56 m x 4.2 m |
| Main Level | Kitchen | 3.34 m | 2.9 m | 3.34 m x 2.9 m |
| Main Level | Dining Room | 2.29 m | 2.9 m | 2.29 m x 2.9 m |
| Main Level | Primary Bedroom | 3.72 m | 3.4 m | 3.72 m x 3.4 m |
| Main Level | Bedroom 2 | 2.7 m | 3.71 m | 2.7 m x 3.71 m |
| Main Level | Bathroom | 2.3 m | 2.6 m | 2.3 m x 2.6 m |
Utilities
| Cable | Installed |
| Sewer | Installed |
https://www.realtor.ca/real-estate/28067092/9-middleton-drive-peterborough-monaghan-monaghan
Contact Us
Contact us for more information
Anne Shaddock
Salesperson
(905) 442-0629
www.houseshomesandmore.com
1154 Kingston Road
Pickering, Ontario L1V 1B4
(905) 831-3300
(905) 831-8147
www.remaxhallmark.com/Hallmark-Durham
Lesley Anne Shaddock
Salesperson
www.lesleyslistings.com/
1154 Kingston Road
Pickering, Ontario L1V 1B4
(905) 831-3300
(905) 831-8147
www.remaxhallmark.com/Hallmark-Durham















































