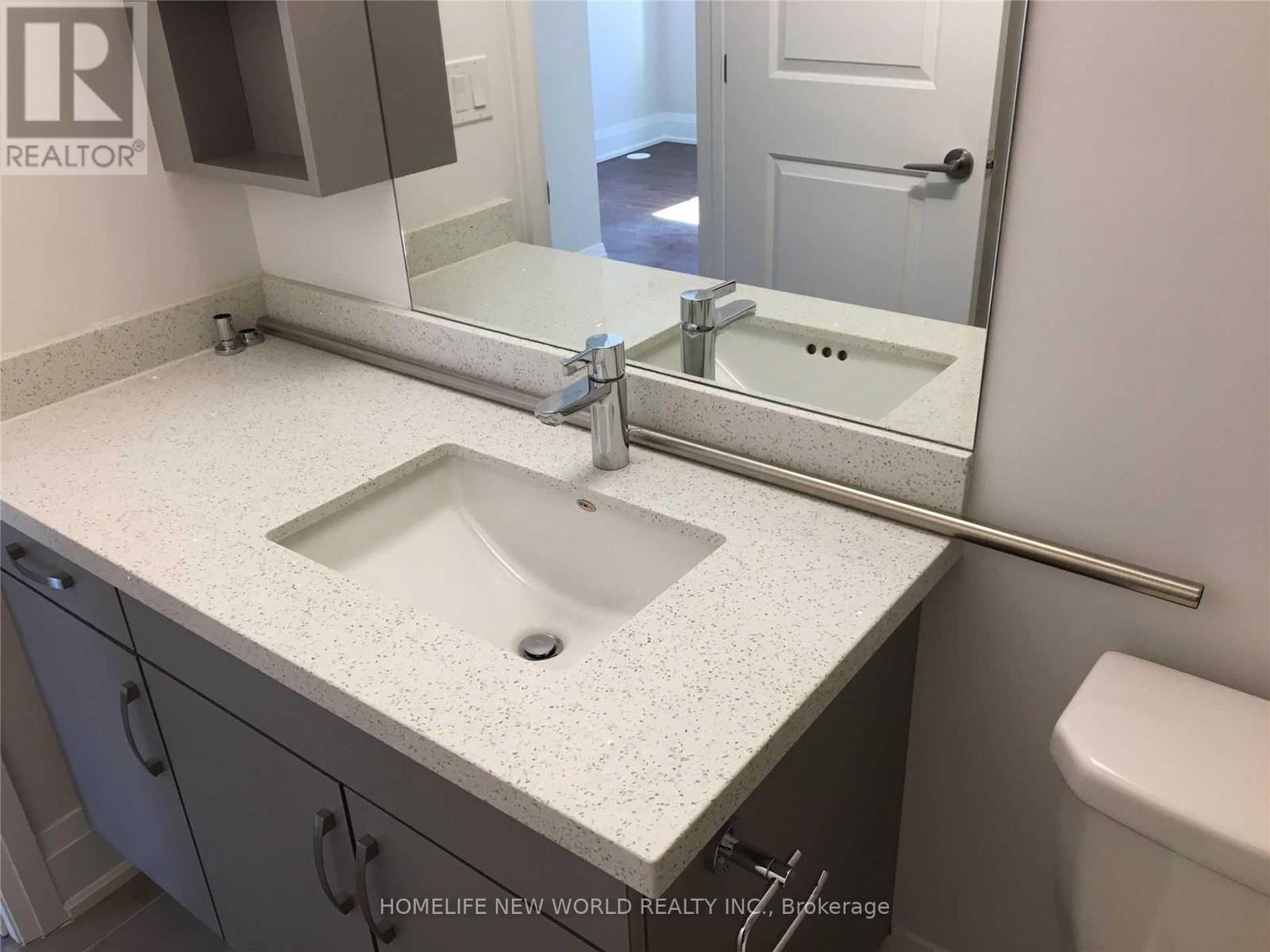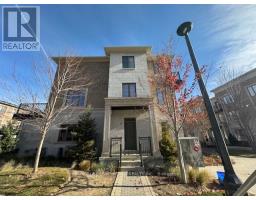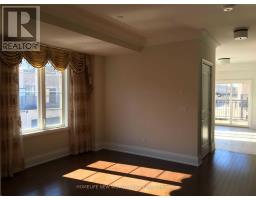9 Mildred Temple Way Markham, Ontario L3R 5R8
3 Bedroom
5 Bathroom
2,500 - 3,000 ft2
Fireplace
Central Air Conditioning, Air Exchanger
Forced Air
$4,200 Monthly
Luxury Town Home In Unionville, App 2700 Sqft, End Unit! 9 Ft Ceiling Throughout, Solid Hardwood Floor, Professionally Designed Gourmet Kitchen, Oversized Casement Windows, Double Car Garages Plus Driveway Parks Up To 4 Cars, Close To Hwy7, Walking Distance To Whole Foods, Dining, Banks. (id:50886)
Property Details
| MLS® Number | N11974951 |
| Property Type | Single Family |
| Community Name | Unionville |
| Parking Space Total | 4 |
Building
| Bathroom Total | 5 |
| Bedrooms Above Ground | 3 |
| Bedrooms Total | 3 |
| Appliances | Cooktop, Dishwasher, Dryer, Garage Door Opener, Oven, Washer, Refrigerator |
| Basement Development | Finished |
| Basement Type | N/a (finished) |
| Construction Style Attachment | Attached |
| Cooling Type | Central Air Conditioning, Air Exchanger |
| Exterior Finish | Brick |
| Fireplace Present | Yes |
| Flooring Type | Hardwood, Carpeted, Laminate |
| Foundation Type | Concrete |
| Half Bath Total | 1 |
| Heating Fuel | Natural Gas |
| Heating Type | Forced Air |
| Stories Total | 3 |
| Size Interior | 2,500 - 3,000 Ft2 |
| Type | Row / Townhouse |
| Utility Water | Municipal Water |
Parking
| Garage |
Land
| Acreage | No |
| Sewer | Sanitary Sewer |
Rooms
| Level | Type | Length | Width | Dimensions |
|---|---|---|---|---|
| Second Level | Dining Room | 3.5 m | 4.6 m | 3.5 m x 4.6 m |
| Second Level | Kitchen | 4.04 m | 5.77 m | 4.04 m x 5.77 m |
| Second Level | Living Room | 3.05 m | 5.77 m | 3.05 m x 5.77 m |
| Third Level | Primary Bedroom | 3.96 m | 3.76 m | 3.96 m x 3.76 m |
| Third Level | Bedroom 2 | 3.66 m | 2.9 m | 3.66 m x 2.9 m |
| Third Level | Bedroom 3 | 3.05 m | 2.74 m | 3.05 m x 2.74 m |
| Basement | Great Room | 5.18 m | 5.77 m | 5.18 m x 5.77 m |
| Main Level | Family Room | 4.88 m | 4.34 m | 4.88 m x 4.34 m |
https://www.realtor.ca/real-estate/27920681/9-mildred-temple-way-markham-unionville-unionville
Contact Us
Contact us for more information
Dennis He
Salesperson
Homelife New World Realty Inc.
201 Consumers Rd., Ste. 205
Toronto, Ontario M2J 4G8
201 Consumers Rd., Ste. 205
Toronto, Ontario M2J 4G8
(416) 490-1177
(416) 490-1928
www.homelifenewworld.com/































