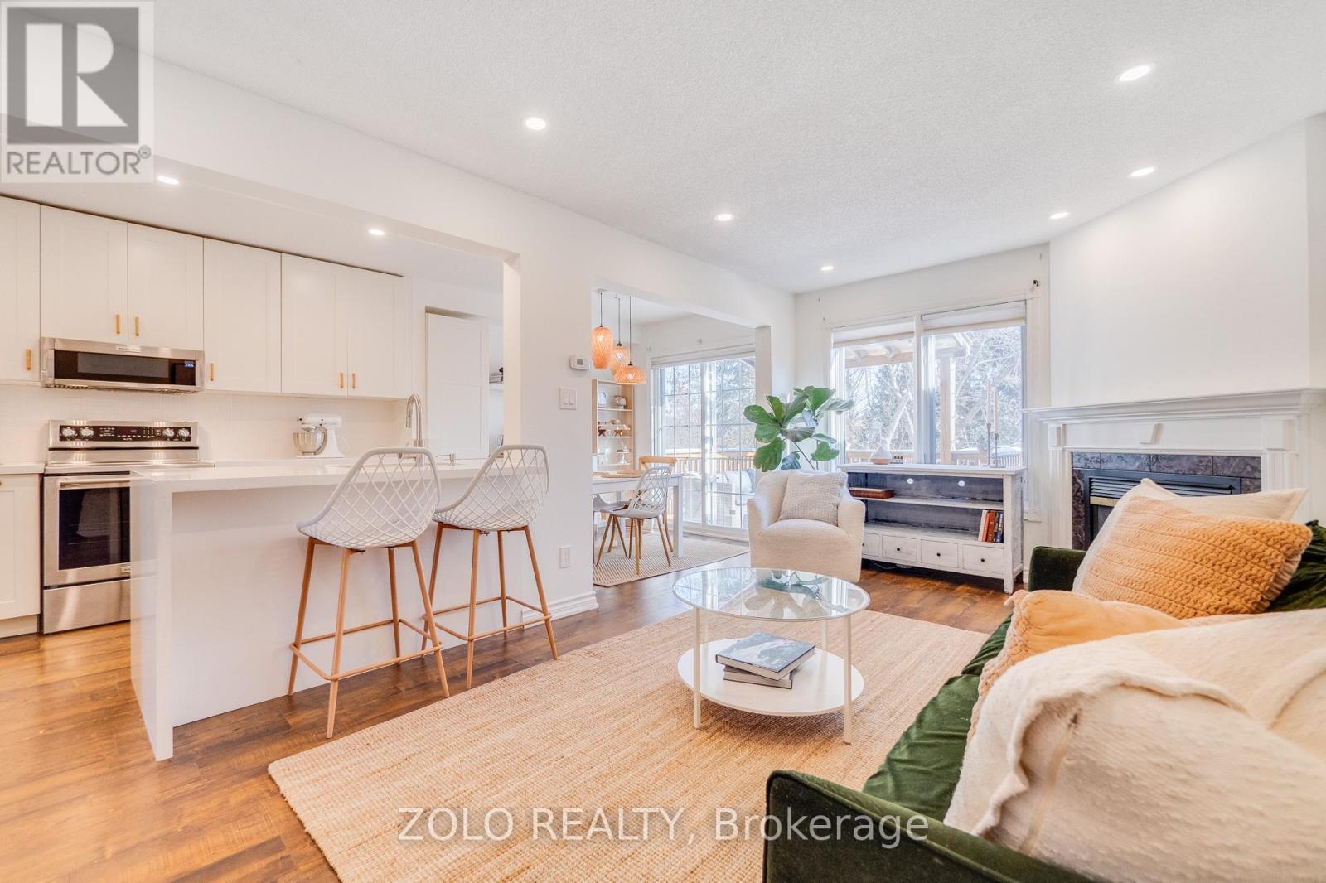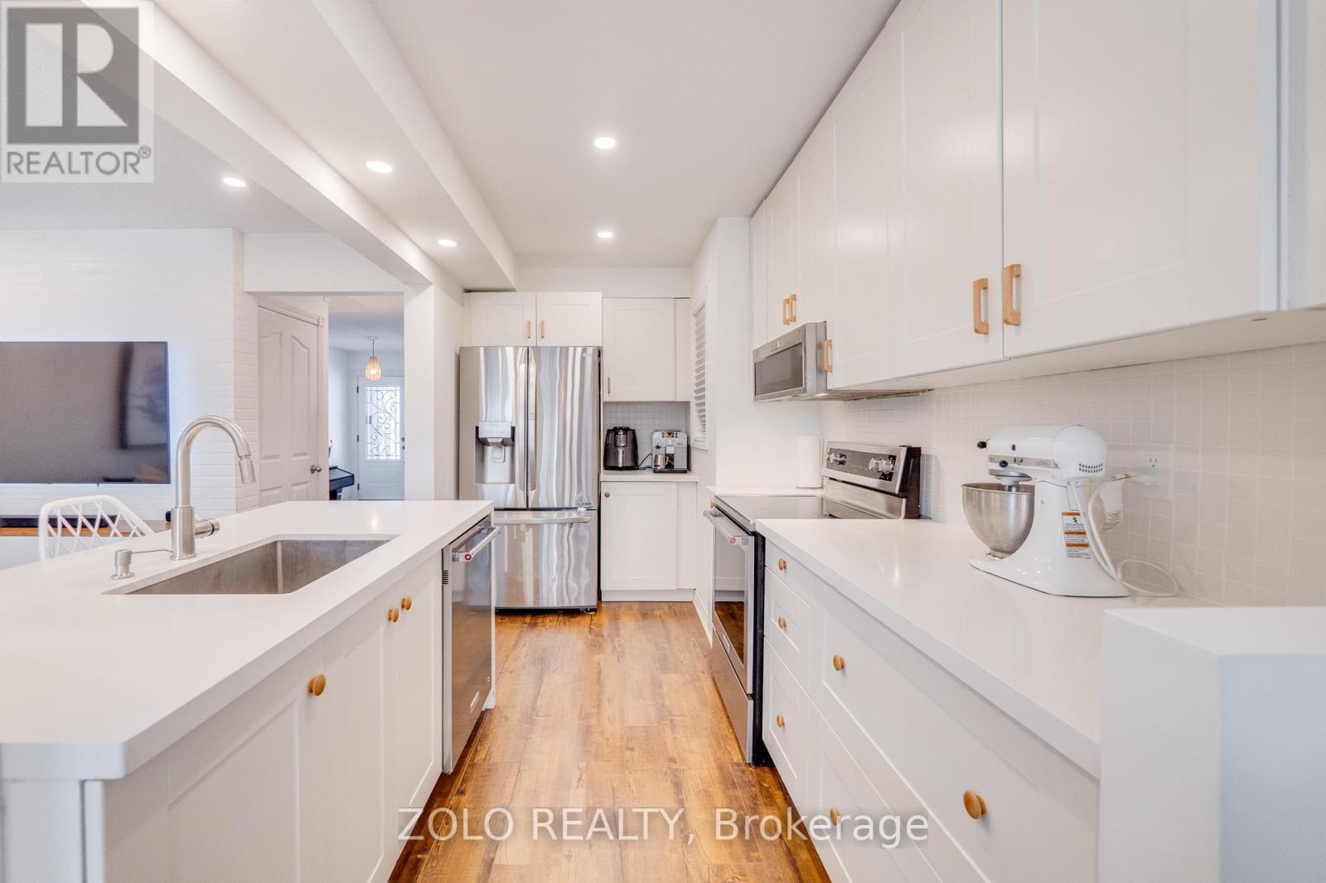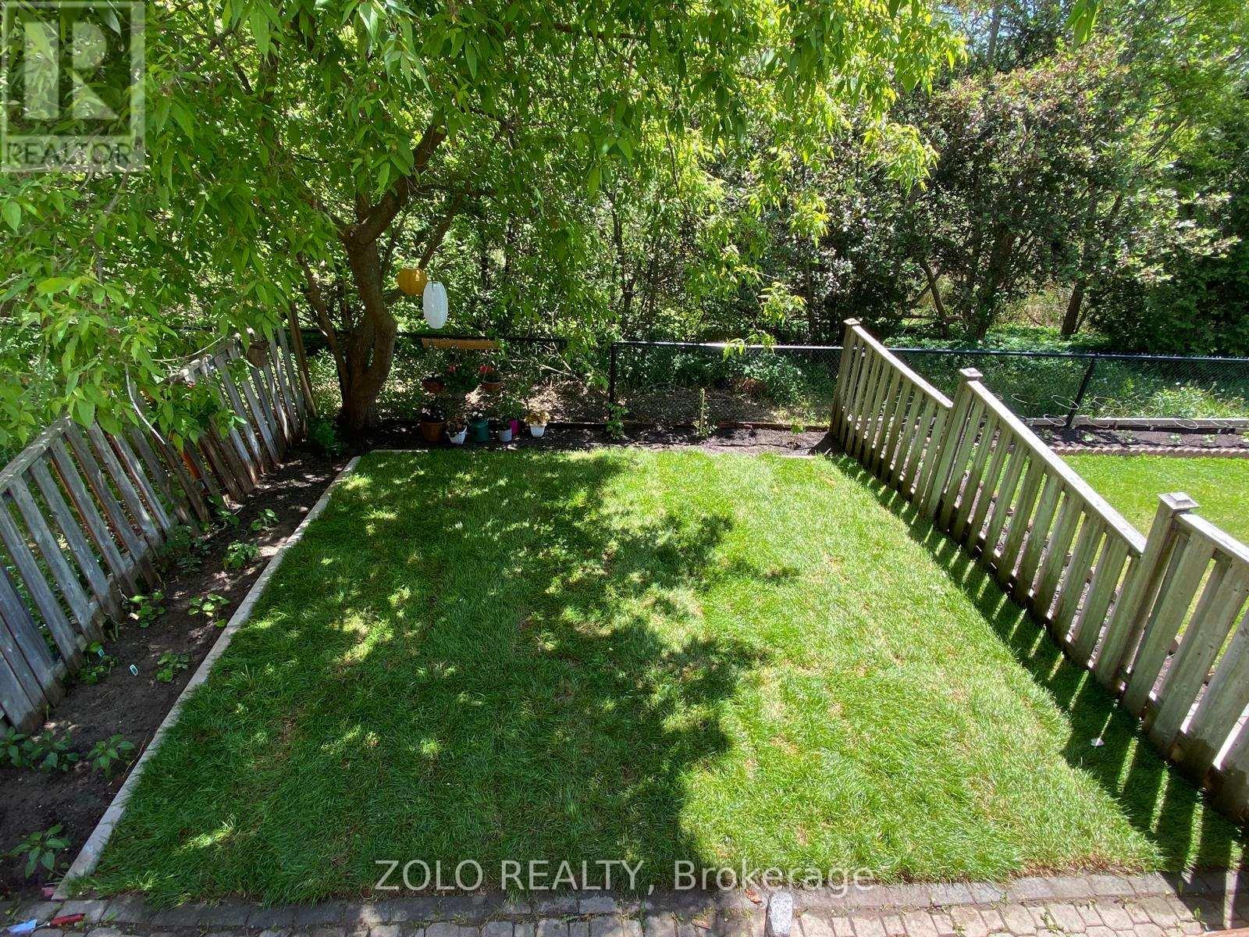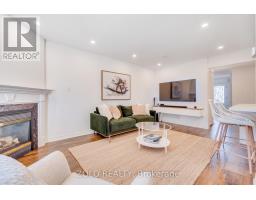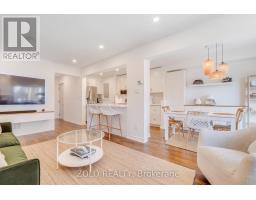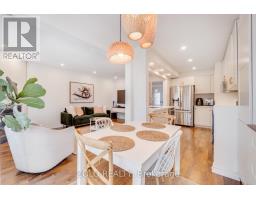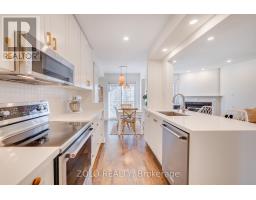9 Mistleflower Court Richmond Hill, Ontario L4E 3T4
$1,100,000
Experience Modern Comfort & Ravine Serenity at 9 Mistleflower Court Tucked away on a quiet crescent in Oak Ridges, this stylish town home offers an ideal blend of contemporary living and natural beauty backing onto a lush ravine for ultimate privacy and tranquility. What Makes It Special: *Bright, Airy Main Floor: From the welcoming double-door entry and mirrored foyer closets to the open-concept living/dining area with a cozy fireplace, every space is filled with light. *Sleek White Kitchen: Enjoy ample cabinetry, a convenient breakfast bar, and a sunlit dining nook framed by large glass doors that lead to your raised deck perfect for hosting friends or savoring morning coffee with a ravine view. * Fully Finished Basement: High ceilings, stylish flooring, and rough-ins for a kitchen make this level versatile to create an in-law suite, or even a home office. *Unique Garage Access to Yard: Step out to the backyard directly from the garage, offering easy movement for gardening, outdoor entertaining, or bringing supplies in and out. *Generous Driveway: With no sidewalk cutting across the front, there's ample parking for two large vehicles on your private driveway, an increasingly rare and convenient feature. *Outdoor Oasis: Backing onto the ravine ensures a peaceful retreat. Enjoy surrounding nature trails, nearby parks, and local gems like Lake Wilcox just a short drive away. *Prime Location: Situated off Bathurst between King Road and Bloomington, you're minutes from top-rated schools, boutique shops, everyday essentials, and quick access to major highways. Whether you're relaxing in the bright living room, expanding into the basements endless potential, or taking in sunset views over the ravine from your deck, 9 Mistleflower Court promises a lifestyle of comfort, convenience, and quiet luxury. Don't miss, outbook a showing today and discover your ravine-side escape! **** EXTRAS **** S/S Fridge, Stove, Dishwasher, Microwave, Washer, Dryer. (id:50886)
Property Details
| MLS® Number | N11938689 |
| Property Type | Single Family |
| Community Name | Oak Ridges |
| Amenities Near By | Hospital, Park, Schools |
| Features | Carpet Free |
| Parking Space Total | 3 |
Building
| Bathroom Total | 4 |
| Bedrooms Above Ground | 3 |
| Bedrooms Total | 3 |
| Basement Development | Finished |
| Basement Type | N/a (finished) |
| Construction Style Attachment | Attached |
| Cooling Type | Central Air Conditioning |
| Exterior Finish | Brick |
| Fireplace Present | Yes |
| Flooring Type | Hardwood, Carpeted, Ceramic, Laminate |
| Foundation Type | Concrete |
| Half Bath Total | 1 |
| Heating Fuel | Natural Gas |
| Heating Type | Forced Air |
| Stories Total | 2 |
| Size Interior | 1,100 - 1,500 Ft2 |
| Type | Row / Townhouse |
| Utility Water | Municipal Water |
Parking
| Attached Garage |
Land
| Acreage | No |
| Land Amenities | Hospital, Park, Schools |
| Sewer | Sanitary Sewer |
| Size Depth | 101 Ft ,8 In |
| Size Frontage | 21 Ft ,3 In |
| Size Irregular | 21.3 X 101.7 Ft |
| Size Total Text | 21.3 X 101.7 Ft |
Rooms
| Level | Type | Length | Width | Dimensions |
|---|---|---|---|---|
| Second Level | Primary Bedroom | 5.6 m | 5.5 m | 5.6 m x 5.5 m |
| Second Level | Bedroom 2 | 3.4 m | 2.8 m | 3.4 m x 2.8 m |
| Second Level | Bedroom 3 | 2.92 m | 2.85 m | 2.92 m x 2.85 m |
| Basement | Den | 3.4 m | 2.8 m | 3.4 m x 2.8 m |
| Basement | Recreational, Games Room | 5.3 m | 3.8 m | 5.3 m x 3.8 m |
| Main Level | Living Room | 5.6 m | 3.3 m | 5.6 m x 3.3 m |
| Main Level | Dining Room | 5.6 m | 3.3 m | 5.6 m x 3.3 m |
| Main Level | Kitchen | 3.9 m | 2.2 m | 3.9 m x 2.2 m |
| Main Level | Eating Area | 2.8 m | 2.2 m | 2.8 m x 2.2 m |
| Main Level | Foyer | 4.7 m | 2.5 m | 4.7 m x 2.5 m |
Utilities
| Cable | Installed |
| Sewer | Installed |
https://www.realtor.ca/real-estate/27837947/9-mistleflower-court-richmond-hill-oak-ridges-oak-ridges
Contact Us
Contact us for more information
Sam Khadem Azarian
Salesperson
5700 Yonge St #1900, 106458
Toronto, Ontario M2M 4K2
(416) 898-8932
(416) 981-3248
www.zolo.ca/






