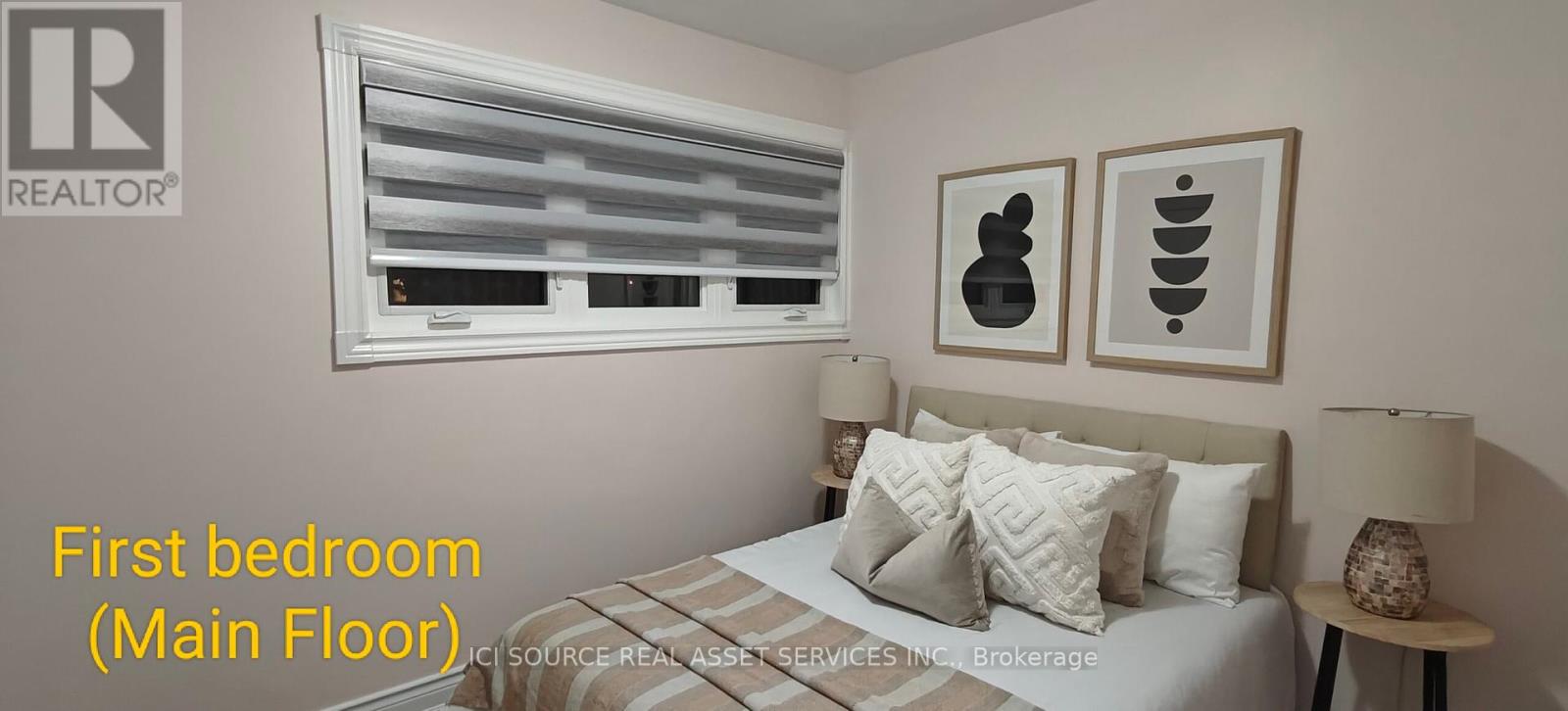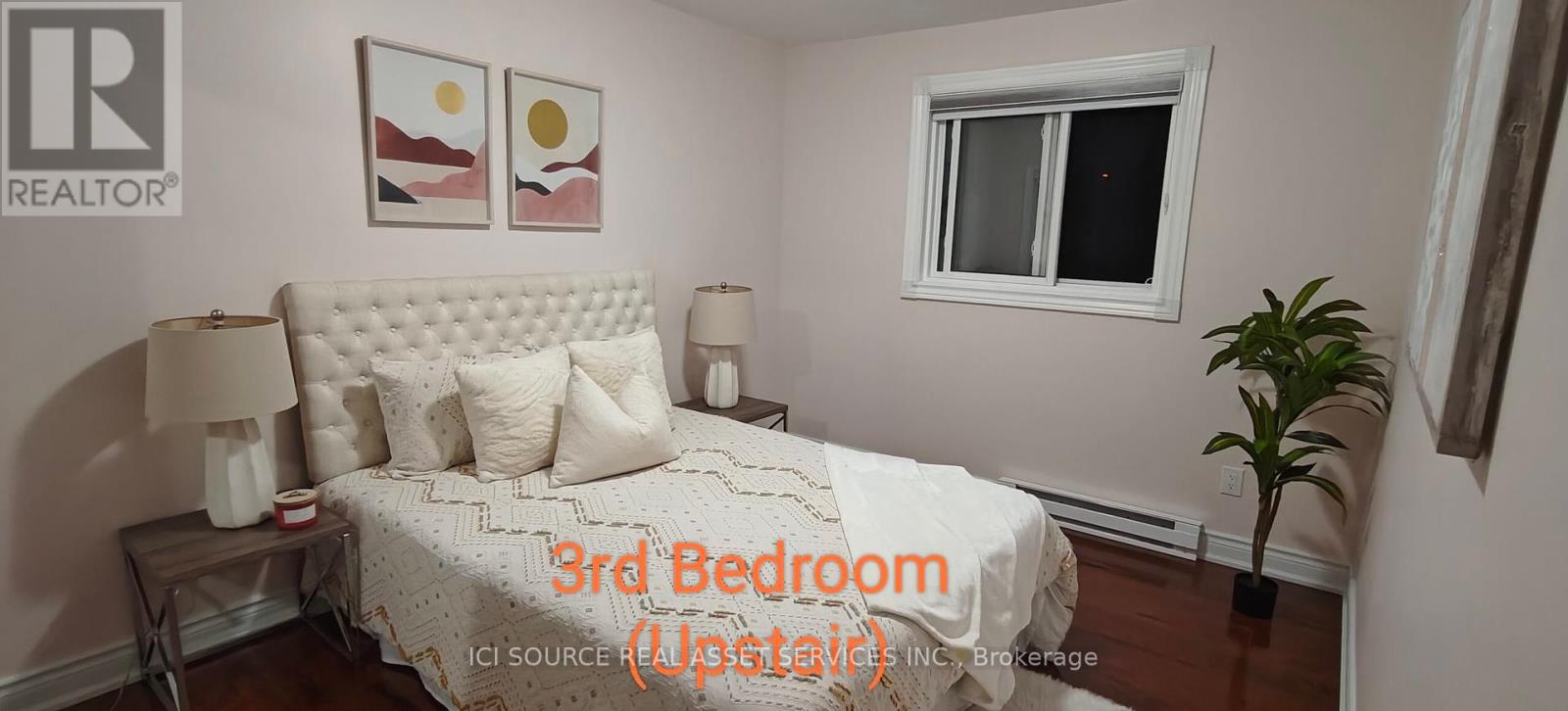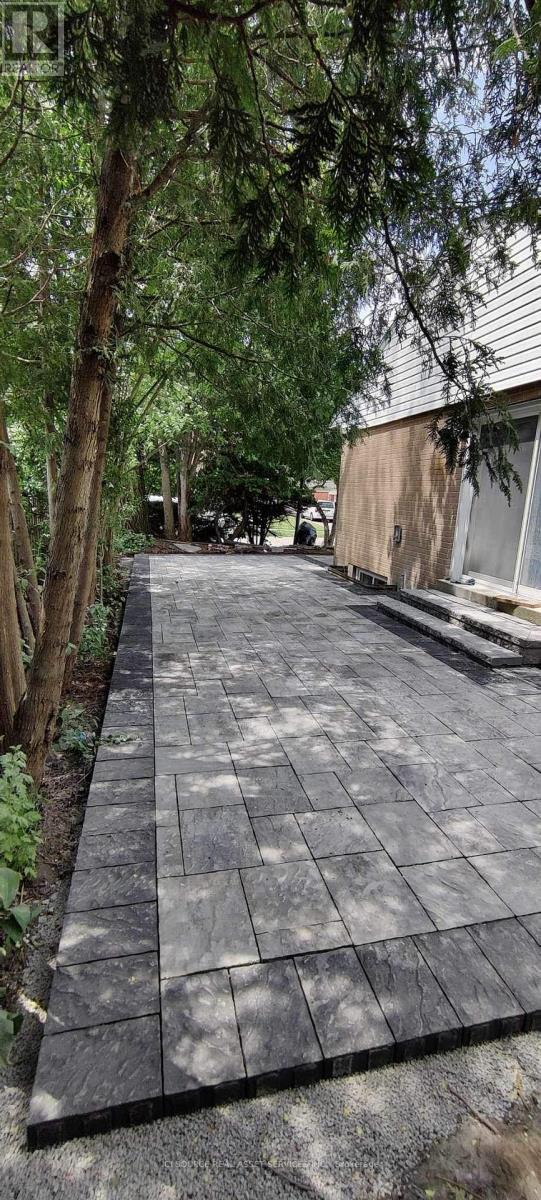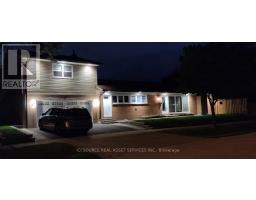8 Bedroom
5 Bathroom
2499.9795 - 2999.975 sqft
Fireplace
Central Air Conditioning
Forced Air
$1,569,000
A stunning large and beautifully renovated from top to bottom house in a quiet & friendly neighborhood. Conveniently located near to all major highways and amenities of life such as parks, school, shopping mall, etc...One bus to Kipling or Islington subway station less than 20 minutes. Fantastic opportunity to live while generating income with huge basement fully finished as a 3 bedroom apartment. The separate entrance could be made easily.5+3 bedrooms, 3 full and 2 half washrooms + Sauna. New windows and doors New concrete backyard New vinyl siding, soffit & fascia on top of garage. New spotlights under soffit. New driveway and insulated garage door. New interlocked walkways and side patio area. New stucco surrounds the garage. YOU WILL LOVE TO SEE THIS PROPERTY. **** EXTRAS **** *For Additional Property Details Click The Brochure Icon Below* (id:50886)
Property Details
|
MLS® Number
|
W9512935 |
|
Property Type
|
Single Family |
|
Community Name
|
Etobicoke West Mall |
|
Features
|
Guest Suite, Sauna |
|
ParkingSpaceTotal
|
5 |
Building
|
BathroomTotal
|
5 |
|
BedroomsAboveGround
|
5 |
|
BedroomsBelowGround
|
3 |
|
BedroomsTotal
|
8 |
|
Amenities
|
Separate Heating Controls |
|
Appliances
|
Garage Door Opener Remote(s), Range, Blinds |
|
BasementDevelopment
|
Finished |
|
BasementType
|
N/a (finished) |
|
ConstructionStyleAttachment
|
Detached |
|
ConstructionStyleSplitLevel
|
Sidesplit |
|
CoolingType
|
Central Air Conditioning |
|
ExteriorFinish
|
Brick |
|
FireplacePresent
|
Yes |
|
FoundationType
|
Unknown |
|
HalfBathTotal
|
1 |
|
HeatingFuel
|
Natural Gas |
|
HeatingType
|
Forced Air |
|
SizeInterior
|
2499.9795 - 2999.975 Sqft |
|
Type
|
House |
|
UtilityWater
|
Municipal Water |
Parking
Land
|
Acreage
|
No |
|
Sewer
|
Sanitary Sewer |
|
SizeDepth
|
125 Ft |
|
SizeFrontage
|
50 Ft |
|
SizeIrregular
|
50 X 125 Ft |
|
SizeTotalText
|
50 X 125 Ft |
Rooms
| Level |
Type |
Length |
Width |
Dimensions |
|
Second Level |
Bedroom 5 |
3.24 m |
3 m |
3.24 m x 3 m |
|
Second Level |
Bedroom 3 |
4.55 m |
2.95 m |
4.55 m x 2.95 m |
|
Second Level |
Bedroom 4 |
4.25 m |
2.9 m |
4.25 m x 2.9 m |
|
Basement |
Recreational, Games Room |
7.35 m |
3.85 m |
7.35 m x 3.85 m |
|
Main Level |
Living Room |
6.15 m |
3.6 m |
6.15 m x 3.6 m |
|
Main Level |
Kitchen |
3.3 m |
3.3 m |
3.3 m x 3.3 m |
|
Main Level |
Eating Area |
3.26 m |
2.1 m |
3.26 m x 2.1 m |
|
Main Level |
Family Room |
8.27 m |
3.3 m |
8.27 m x 3.3 m |
|
Main Level |
Dining Room |
8.27 m |
3.3 m |
8.27 m x 3.3 m |
|
Main Level |
Bedroom |
3.55 m |
3.15 m |
3.55 m x 3.15 m |
|
Main Level |
Bedroom 2 |
2.95 m |
2.5 m |
2.95 m x 2.5 m |
|
Main Level |
Office |
3.05 m |
2.95 m |
3.05 m x 2.95 m |
Utilities
|
Cable
|
Available |
|
Sewer
|
Installed |
https://www.realtor.ca/real-estate/27586249/9-mooreshead-drive-toronto-etobicoke-west-mall-etobicoke-west-mall









































