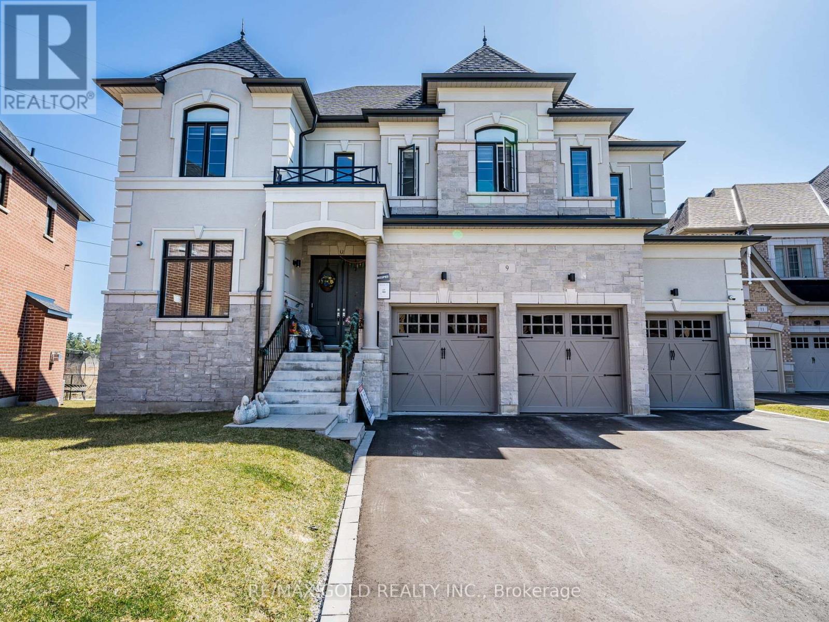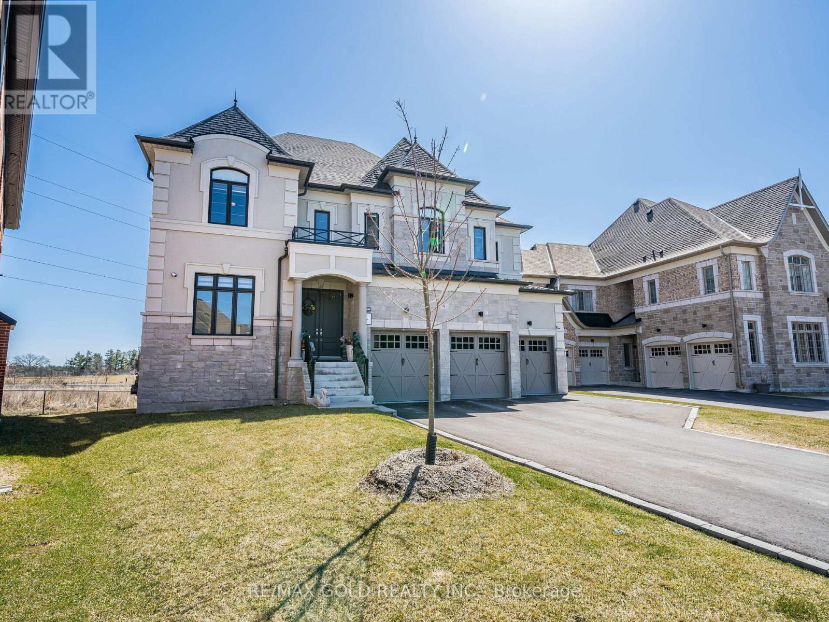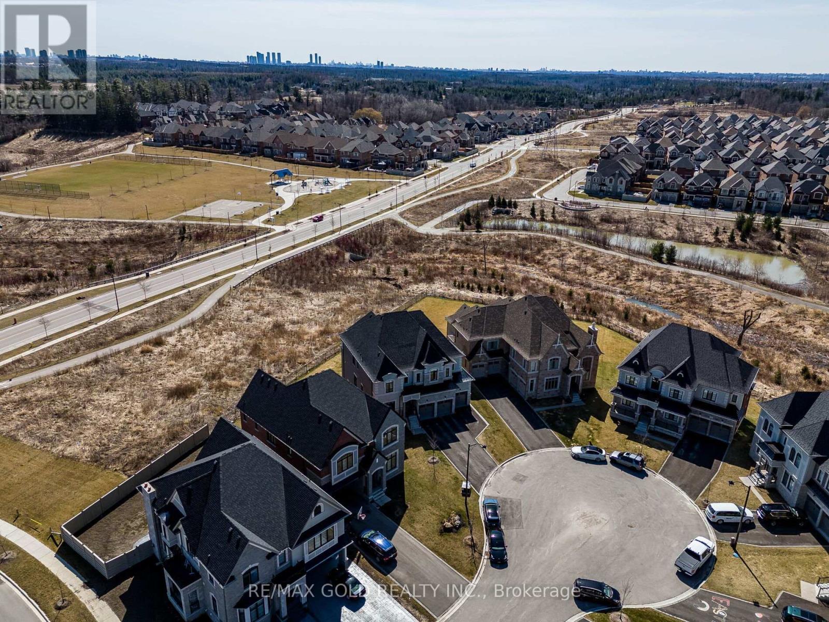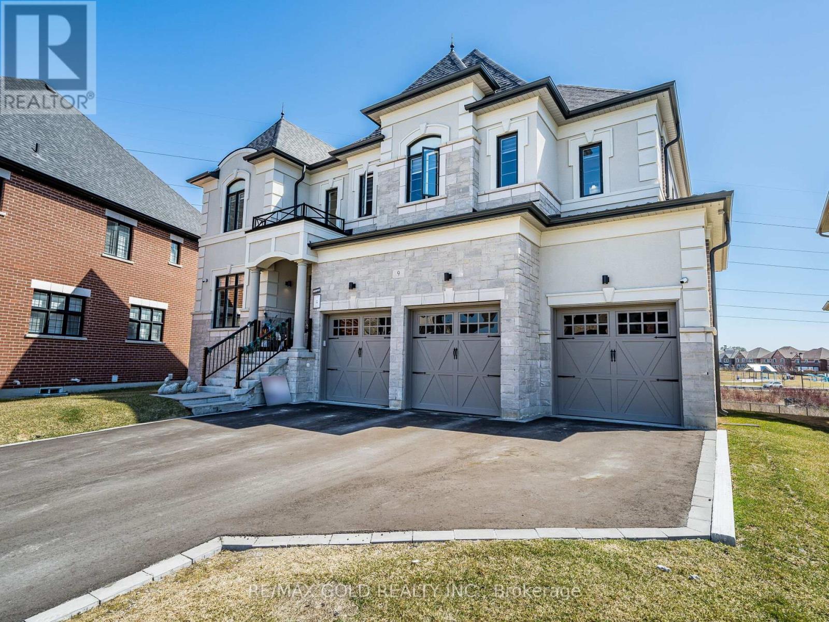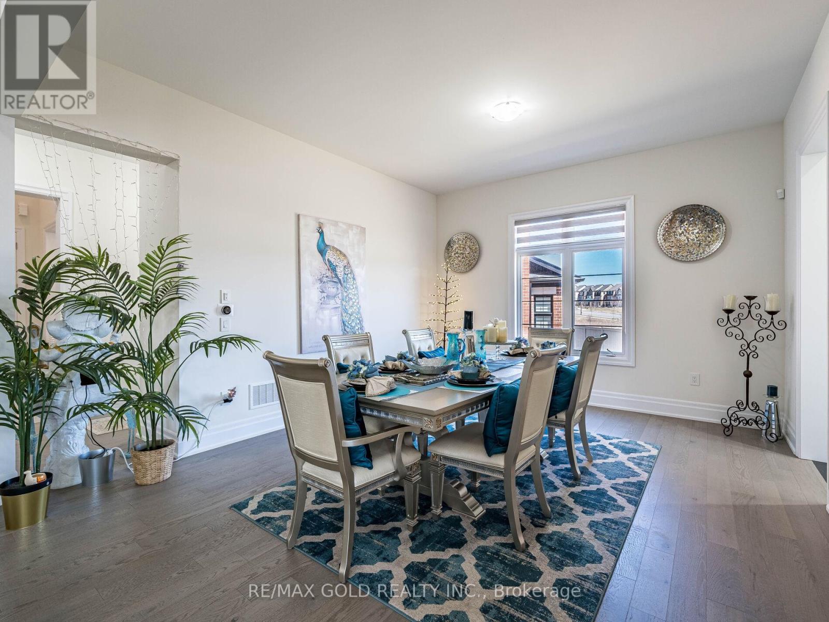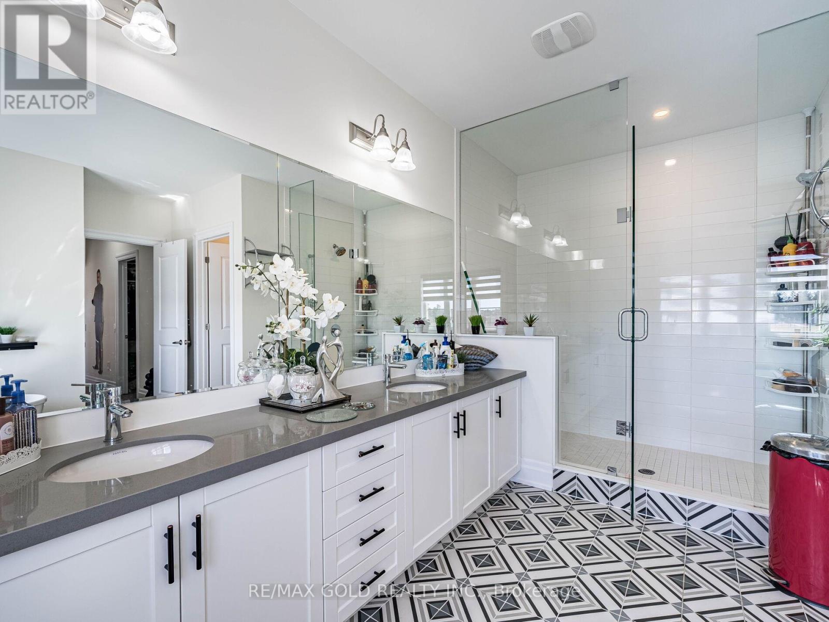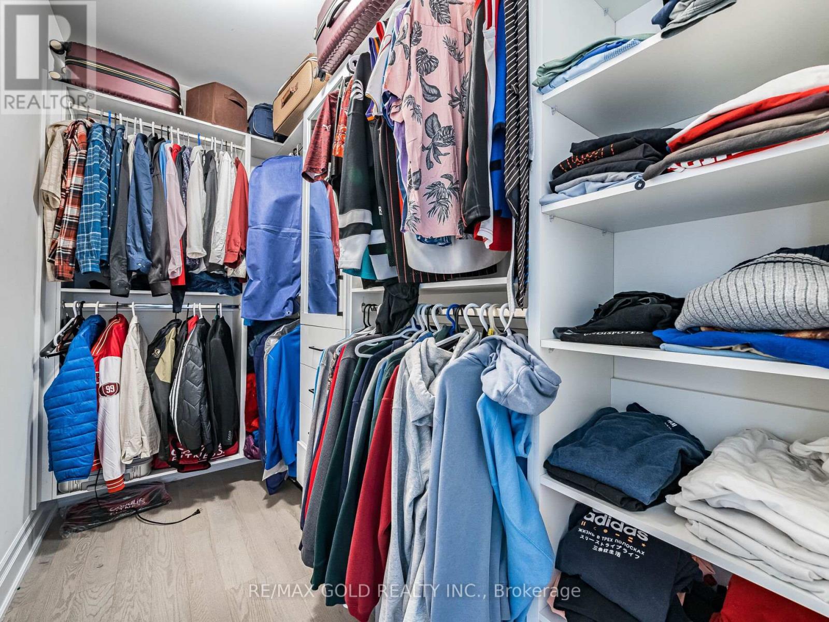9 Mountain Vista Court Vaughan, Ontario L4H 4W6
$2,893,777
Welcome To 1.5 Years Young Luxury Estate Home with Walkout Basement and Extra Deep Premium Lot In The Most Sought-After Kleinburg Community In Vaughan!! This Breathtaking 4-Bedroom plus loft and 5-Bathroom 4450 sqft Estate Sits On A Pool Sized Pie lot with Clear View of Park/Field !! Open-Concept Elegance with 10 feet ceiling on Main and 9 feet on 2nd floor!! The Chefs Custom built Kitchen Features High-End Stainless Steel Appliances and Top end upgrades!! In built Sound speakers,Waffle ceiling in family and office room!! Office room with Finished office shelfs!! Mudroom modified to shoes shelf/Rack area!! Master with sitting loft and Huge (12 by 6) His and her Finished Closets! Pot lights!! 200A Panel! Car Charging point in Garage!! Wired Security Cameras, 2 Powder W/R!! (id:50886)
Property Details
| MLS® Number | N12064244 |
| Property Type | Single Family |
| Community Name | Kleinburg |
| Parking Space Total | 10 |
Building
| Bathroom Total | 5 |
| Bedrooms Above Ground | 4 |
| Bedrooms Below Ground | 1 |
| Bedrooms Total | 5 |
| Age | 0 To 5 Years |
| Appliances | Water Softener, Water Heater, Blinds, Dishwasher, Freezer, Oven, Stove, Refrigerator |
| Basement Development | Unfinished |
| Basement Features | Walk Out |
| Basement Type | N/a (unfinished) |
| Construction Style Attachment | Detached |
| Cooling Type | Central Air Conditioning |
| Exterior Finish | Stone, Stucco |
| Fire Protection | Alarm System |
| Fireplace Present | Yes |
| Flooring Type | Hardwood, Porcelain Tile, Tile |
| Foundation Type | Poured Concrete |
| Half Bath Total | 2 |
| Heating Fuel | Natural Gas |
| Heating Type | Forced Air |
| Stories Total | 2 |
| Size Interior | 3,500 - 5,000 Ft2 |
| Type | House |
| Utility Water | Municipal Water |
Parking
| Garage |
Land
| Acreage | No |
| Sewer | Sanitary Sewer |
| Size Depth | 175 Ft ,3 In |
| Size Frontage | 53 Ft ,1 In |
| Size Irregular | 53.1 X 175.3 Ft |
| Size Total Text | 53.1 X 175.3 Ft |
Rooms
| Level | Type | Length | Width | Dimensions |
|---|---|---|---|---|
| Second Level | Primary Bedroom | 6.7 m | 4.45 m | 6.7 m x 4.45 m |
| Second Level | Bedroom 2 | 5.3 m | 3.66 m | 5.3 m x 3.66 m |
| Second Level | Bedroom 3 | 3.97 m | 4.15 m | 3.97 m x 4.15 m |
| Second Level | Bedroom 4 | 3.36 m | 3.85 m | 3.36 m x 3.85 m |
| Second Level | Loft | 4.56 m | 3.04 m | 4.56 m x 3.04 m |
| Main Level | Family Room | 6.4 m | 4.27 m | 6.4 m x 4.27 m |
| Ground Level | Den | 3.05 m | 3.66 m | 3.05 m x 3.66 m |
| Ground Level | Living Room | 3.66 m | 4.57 m | 3.66 m x 4.57 m |
| Ground Level | Dining Room | 4.85 m | 4.2 m | 4.85 m x 4.2 m |
| Ground Level | Eating Area | 3.82 m | 5.49 m | 3.82 m x 5.49 m |
| Ground Level | Kitchen | 4.2 m | 4.6 m | 4.2 m x 4.6 m |
Utilities
| Cable | Installed |
| Sewer | Installed |
https://www.realtor.ca/real-estate/28125875/9-mountain-vista-court-vaughan-kleinburg-kleinburg
Contact Us
Contact us for more information
Pawan Sharma
Broker
(647) 205-2777
www.pk4home.com/
www.facebook.com/sellmaxxbrokerage/
twitter.com/PK4HOME
www.linkedin.com/in/pawan-sharma-pk4home-68353b21?trk=hp-identity-name
2720 North Park Drive #201
Brampton, Ontario L6S 0E9
(905) 456-1010
(905) 673-8900
Sandeep Sharma
Broker
www.sellwithsandeep.com/
2720 North Park Drive #201
Brampton, Ontario L6S 0E9
(905) 456-1010
(905) 673-8900

