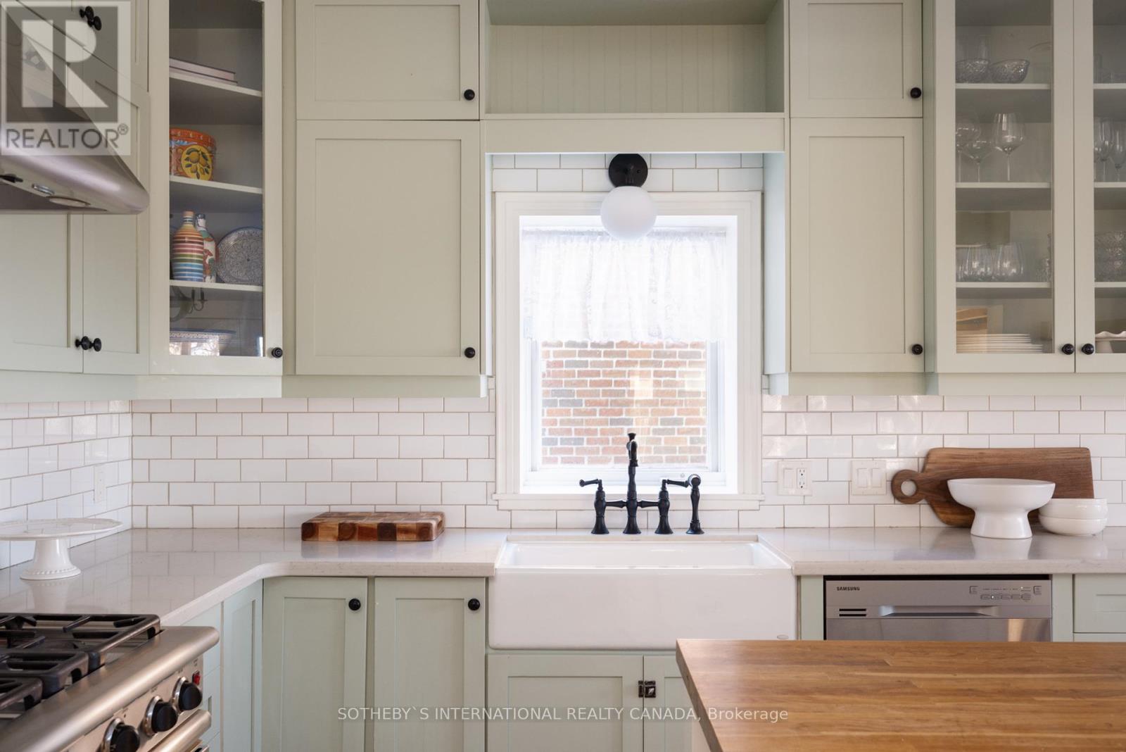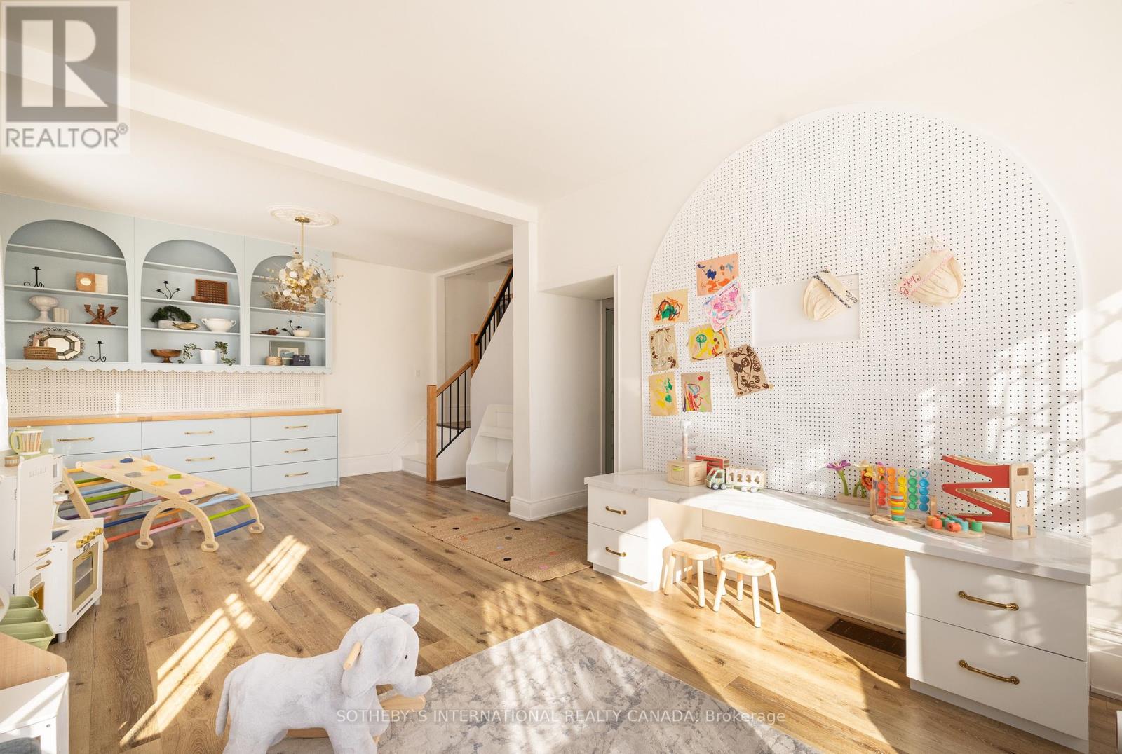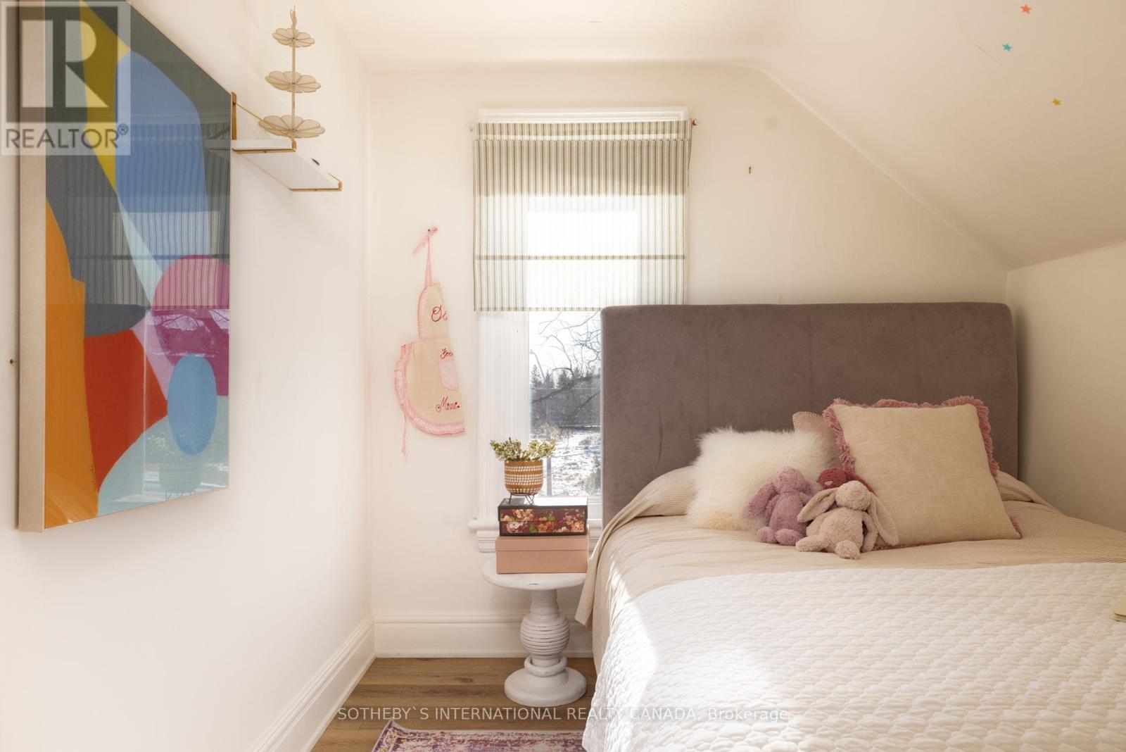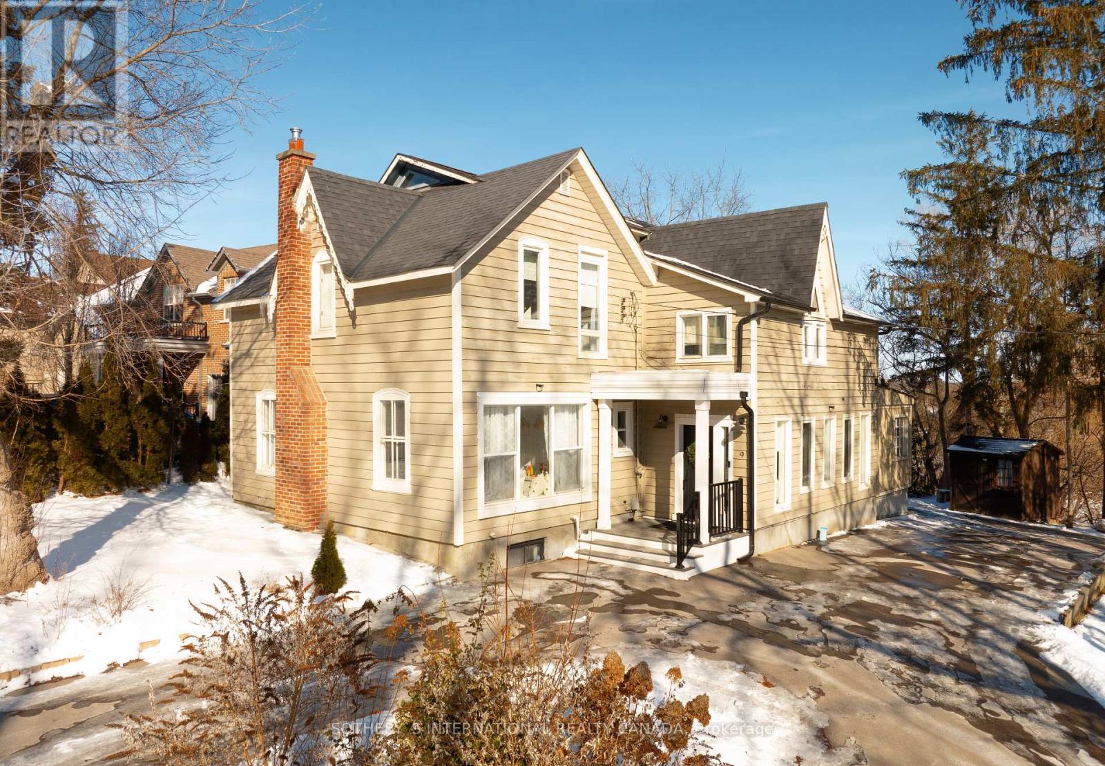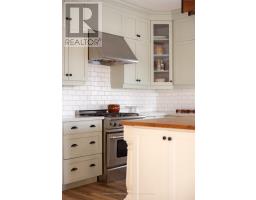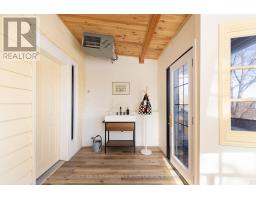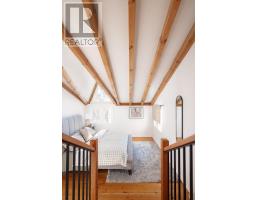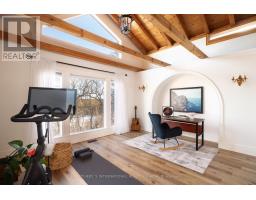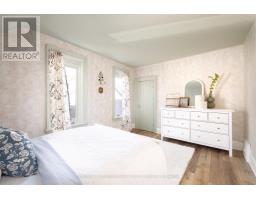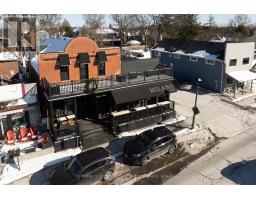9 Napier Street Vaughan, Ontario L0J 1C0
$2,499,000
A rare opportunity to claim a residence on one of Kleinburgs most significant streets, where architectural distinction meets an unparalleled lifestyle. Set among an exquisite collection of custom estates, 9 Napier Street is situated on a private, ravine lot. This home offers 5 spacious bedrooms, along with a versatile additional room that can be used as office space, a dressing room, or nursery. Delightful bathrooms with stylish finishes. The expansive family room is framed by striking wood-beamed ceilings and a wall of tall windows, bathing the space in natural light creating a warm, architectural focal point. The soft, sage green cabinetry of the kitchen lends a subtle touch of warmth and character and perfectly complements the natural wood tones of the butcher block island. Adjacent to the kitchen, a sunlit dining area provides ample space for gatherings and features a charming dry bar making it perfect for entertaining or daily use. The once a formal dining room, has been reimagined as a bright and playful childrens area but can effortlessly be converted back to its original purpose. Generous 327 sq. ft. deck for your outdoor furniture, perfect for outdoor dining, relaxing, or entertaining. Excellent catchment schools nearby include Kleinburg PS, Lorna Jackson, Elder Mills and Emily Carr. (id:50886)
Open House
This property has open houses!
2:00 pm
Ends at:4:00 pm
2:00 pm
Ends at:4:00 pm
Property Details
| MLS® Number | N11956901 |
| Property Type | Single Family |
| Community Name | Kleinburg |
| Parking Space Total | 6 |
Building
| Bathroom Total | 2 |
| Bedrooms Above Ground | 5 |
| Bedrooms Below Ground | 1 |
| Bedrooms Total | 6 |
| Appliances | Dishwasher, Dryer, Hood Fan, Refrigerator, Stove, Washer |
| Basement Development | Unfinished |
| Basement Type | N/a (unfinished) |
| Construction Style Attachment | Detached |
| Cooling Type | Central Air Conditioning |
| Exterior Finish | Wood, Brick |
| Flooring Type | Laminate |
| Foundation Type | Concrete |
| Half Bath Total | 1 |
| Heating Fuel | Natural Gas |
| Heating Type | Forced Air |
| Stories Total | 2 |
| Type | House |
| Utility Water | Municipal Water |
Land
| Acreage | No |
| Sewer | Sanitary Sewer |
| Size Depth | 131 Ft ,10 In |
| Size Frontage | 93 Ft ,6 In |
| Size Irregular | 93.57 X 131.9 Ft ; 131.90 Ftx93.67x32.48x65.91x84.50 |
| Size Total Text | 93.57 X 131.9 Ft ; 131.90 Ftx93.67x32.48x65.91x84.50 |
Rooms
| Level | Type | Length | Width | Dimensions |
|---|---|---|---|---|
| Second Level | Loft | 4.06 m | 3.03 m | 4.06 m x 3.03 m |
| Second Level | Bedroom 5 | 4.75 m | 4.1 m | 4.75 m x 4.1 m |
| Second Level | Bedroom 2 | 3.12 m | 4.29 m | 3.12 m x 4.29 m |
| Second Level | Bedroom 3 | 3.08 m | 2.51 m | 3.08 m x 2.51 m |
| Second Level | Bedroom 4 | 3.08 m | 2.64 m | 3.08 m x 2.64 m |
| Second Level | Primary Bedroom | 4.06 m | 3.4 m | 4.06 m x 3.4 m |
| Main Level | Family Room | 4.54 m | 6.72 m | 4.54 m x 6.72 m |
| Main Level | Kitchen | 5.19 m | 3.76 m | 5.19 m x 3.76 m |
| Main Level | Dining Room | 5.1 m | 2.84 m | 5.1 m x 2.84 m |
| Main Level | Living Room | 7.72 m | 3.6 m | 7.72 m x 3.6 m |
| Main Level | Mud Room | 4.75 m | 3.18 m | 4.75 m x 3.18 m |
https://www.realtor.ca/real-estate/27879429/9-napier-street-vaughan-kleinburg-kleinburg
Contact Us
Contact us for more information
Alessia Polo
Salesperson
www.alessiapolo.com/
3109 Bloor St West #1
Toronto, Ontario M8X 1E2
(416) 916-3931
(416) 960-3222







