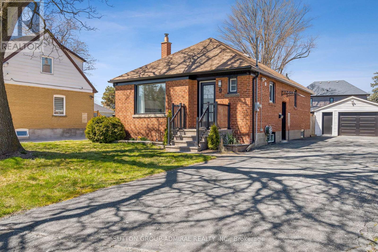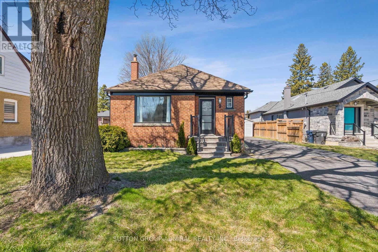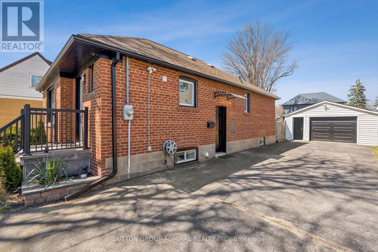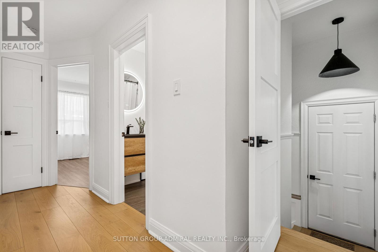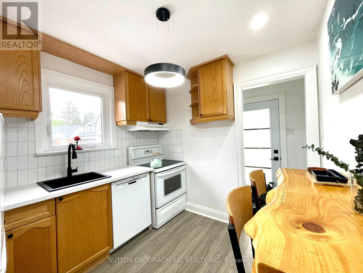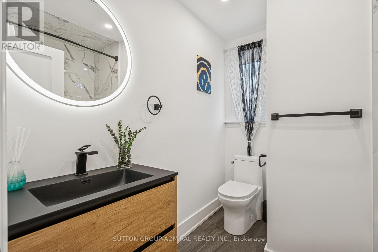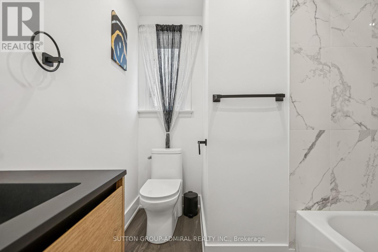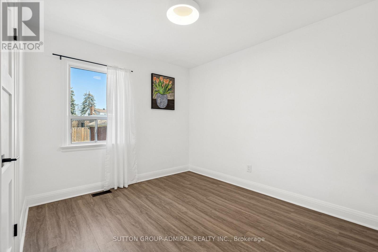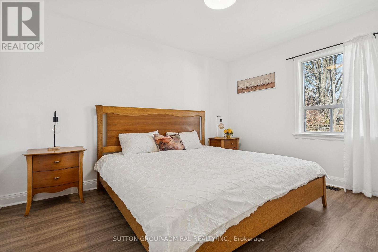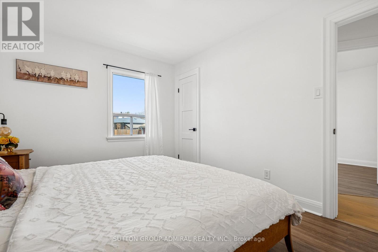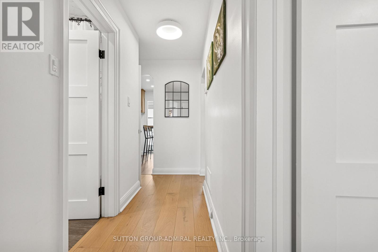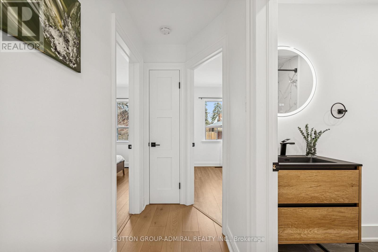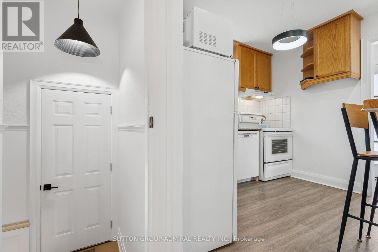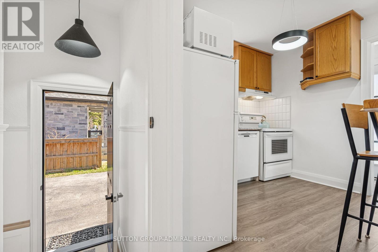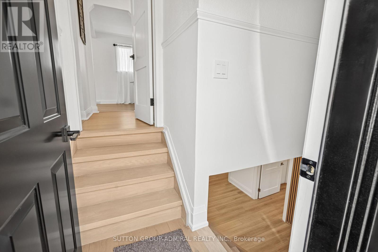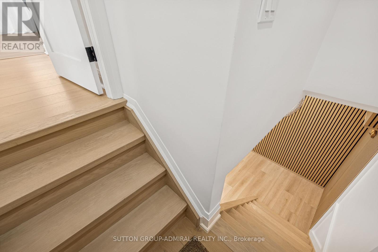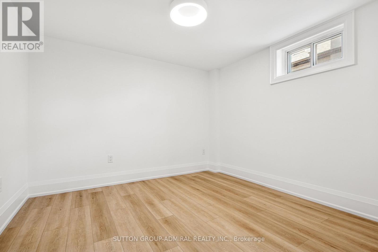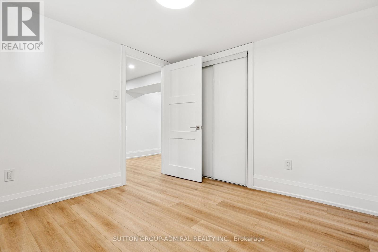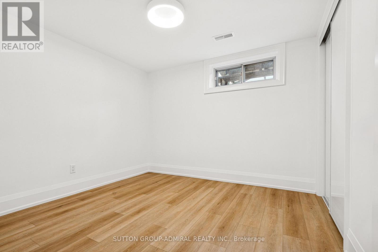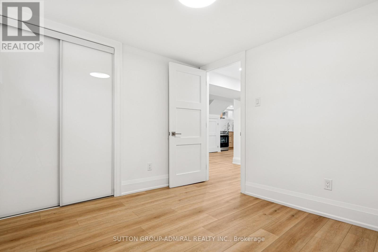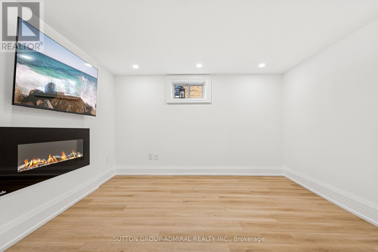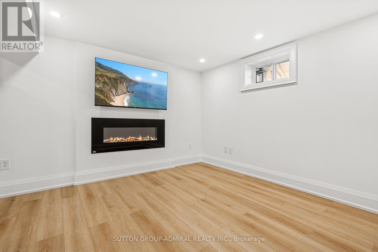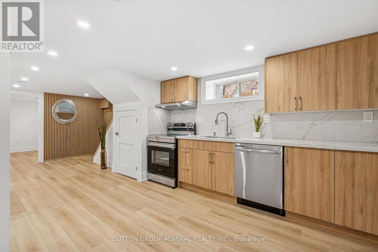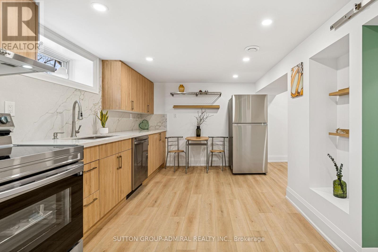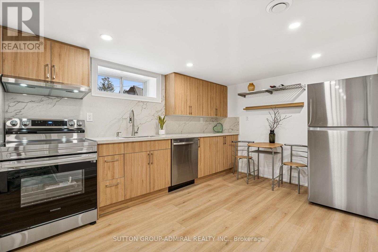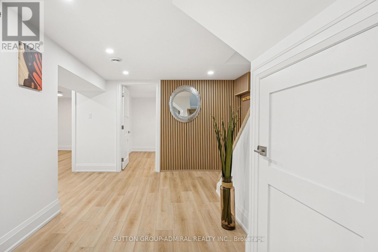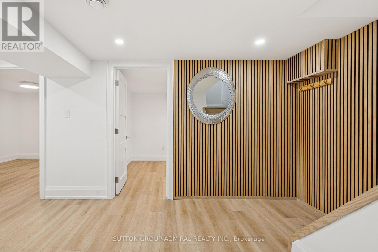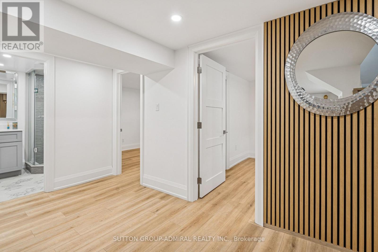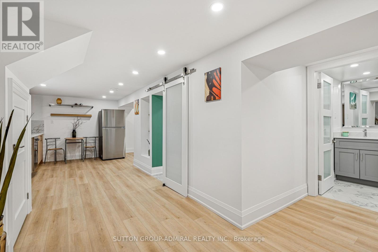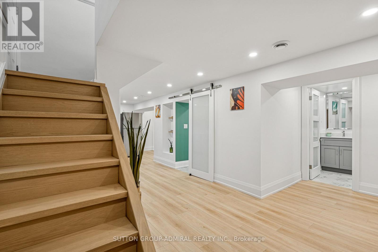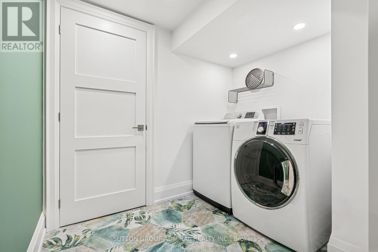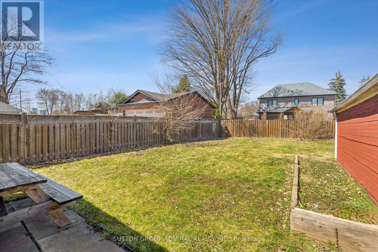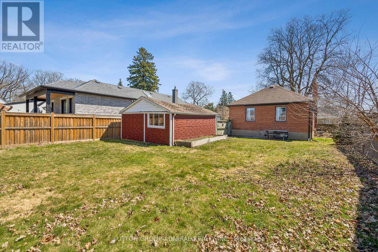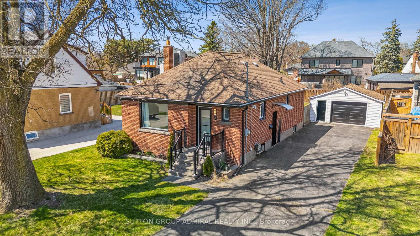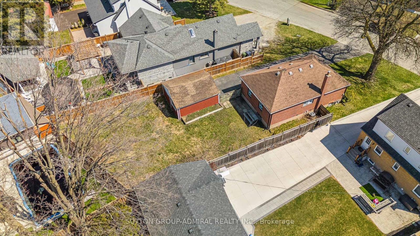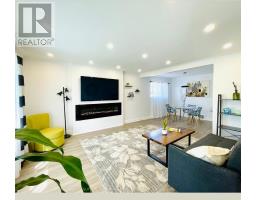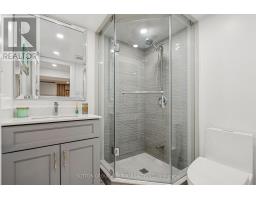9 Nordale Crescent Toronto, Ontario M6M 2Z9
$1,199,000
North York Gem! Ideal Multi-Generational Home with Exceptional Investment Potential on Rare 52x130 Ft Lot!Welcome to this fully renovated North York gem, ideally located just a 5-minute drive to York University campusperfect for attracting student tenants and generating strong rental income! This versatile property offers unmatched flexibility for multi-generational living or for savvy investors seeking long-term value.Featuring two fully self-contained units with separate entrances, this home is ideal for living with extended family while maintaining privacy, or for maximizing income potential.The main floor offers 2 spacious bedrooms, a modern kitchen, and an open-concept living space with stylish finishes move-in ready!The lower level features 2 bedrooms, a modern living room, a full kitchen, and private entrance perfect for in-laws, adult children, or student tenants.Additional highlights include a huge private driveway that accommodates up to 5 vehicles, a detached garage ideal as a workshop, studio, or additional income space, and a large fenced backyard perfect for family gatherings or future garden suites.Recent upgrades include a brand new furnace and an owned hot water tank for added peace of mind.Located in a prime family-friendly neighborhood, close to shopping, schools, parks, highway access, and York University, this turn-key property offers rare potential for multi-generational living, consistent rental income, and future investment growth.An exceptional opportunity dont miss out! (id:50886)
Property Details
| MLS® Number | W12190046 |
| Property Type | Single Family |
| Community Name | Brookhaven-Amesbury |
| Amenities Near By | Hospital, Park, Place Of Worship, Public Transit, Schools |
| Parking Space Total | 5 |
Building
| Bathroom Total | 2 |
| Bedrooms Above Ground | 2 |
| Bedrooms Below Ground | 2 |
| Bedrooms Total | 4 |
| Appliances | Dryer, Stove, Washer, Refrigerator |
| Architectural Style | Bungalow |
| Basement Features | Apartment In Basement, Separate Entrance |
| Basement Type | N/a |
| Construction Style Attachment | Detached |
| Cooling Type | Central Air Conditioning |
| Exterior Finish | Brick |
| Foundation Type | Concrete |
| Heating Fuel | Natural Gas |
| Heating Type | Forced Air |
| Stories Total | 1 |
| Size Interior | 700 - 1,100 Ft2 |
| Type | House |
| Utility Water | Municipal Water |
Parking
| Detached Garage | |
| Garage |
Land
| Acreage | No |
| Land Amenities | Hospital, Park, Place Of Worship, Public Transit, Schools |
| Sewer | Sanitary Sewer |
| Size Depth | 134 Ft |
| Size Frontage | 52 Ft ,6 In |
| Size Irregular | 52.5 X 134 Ft |
| Size Total Text | 52.5 X 134 Ft |
| Zoning Description | Residential |
Contact Us
Contact us for more information
Tal Sivak
Broker
www.tsteam.ca/
www.facebook.com/TalSivakTeam/
1206 Centre Street
Thornhill, Ontario L4J 3M9
(416) 739-7200
(416) 739-9367
www.suttongroupadmiral.com/

