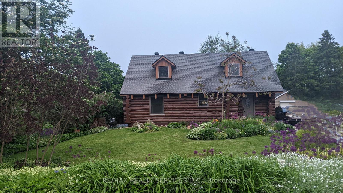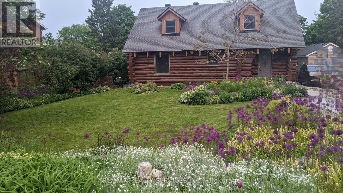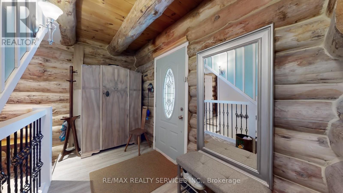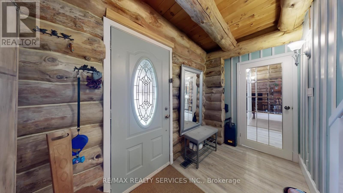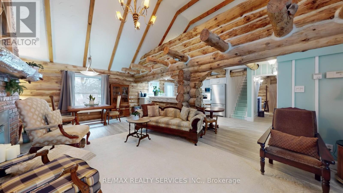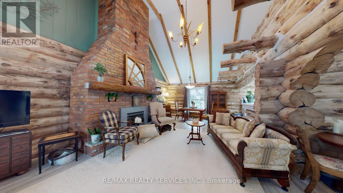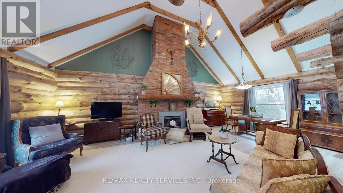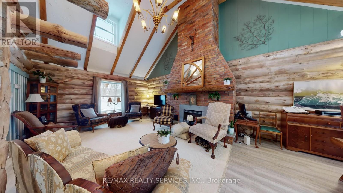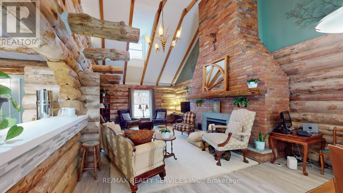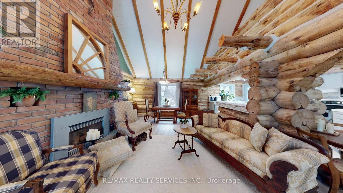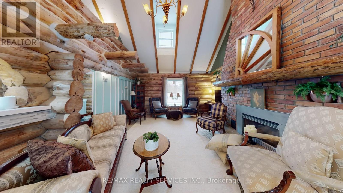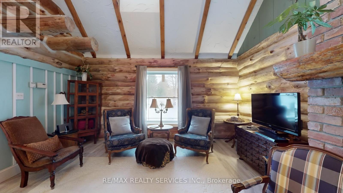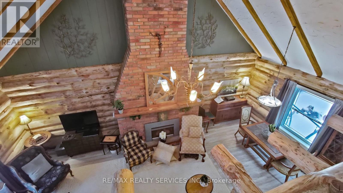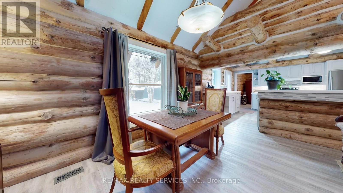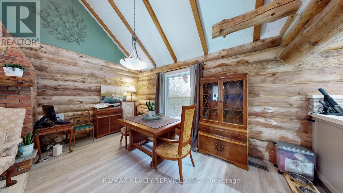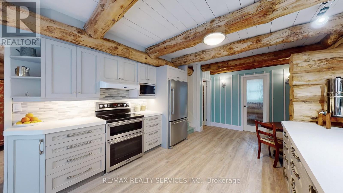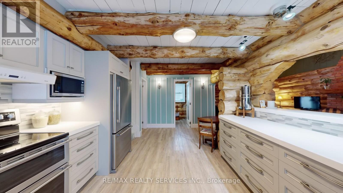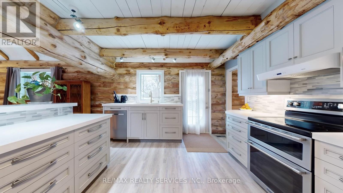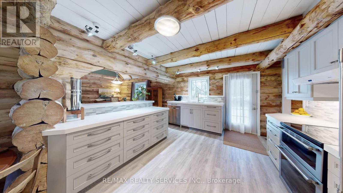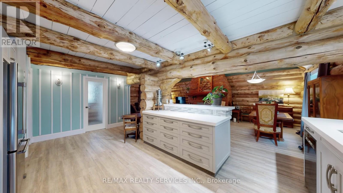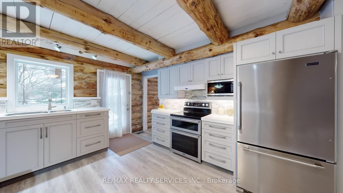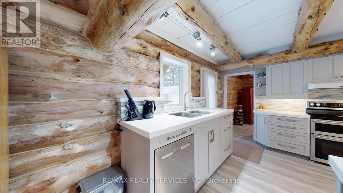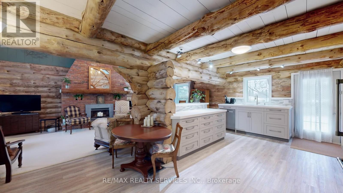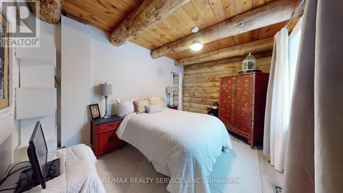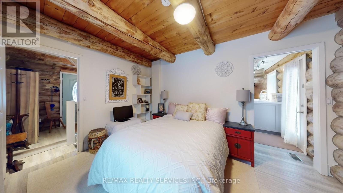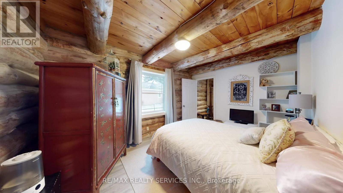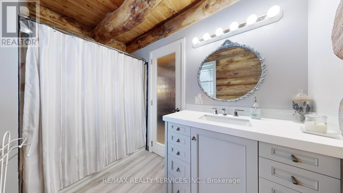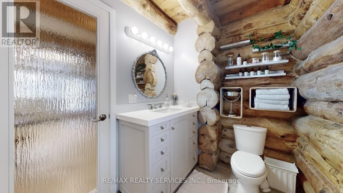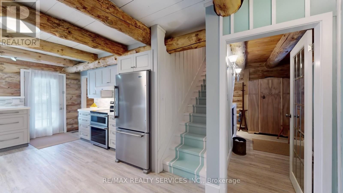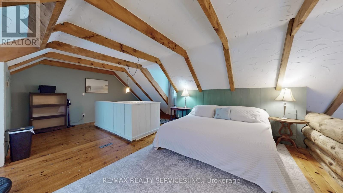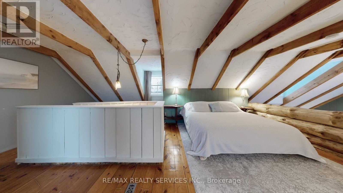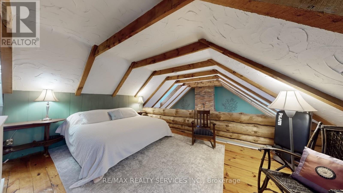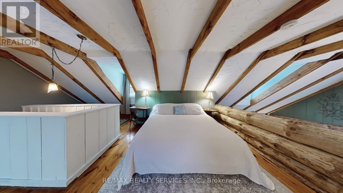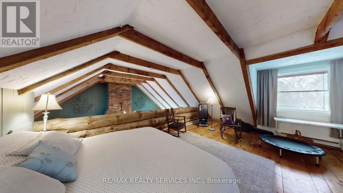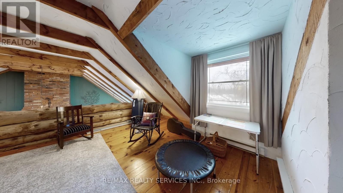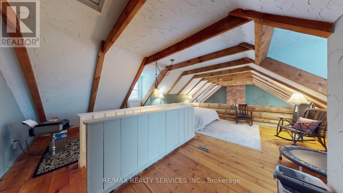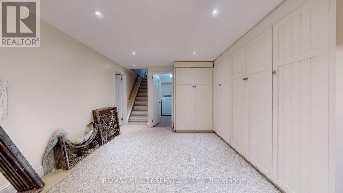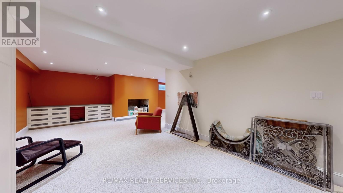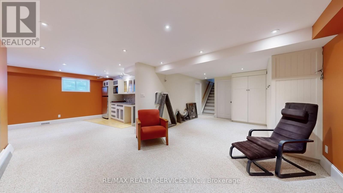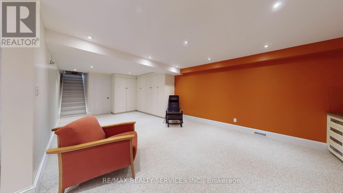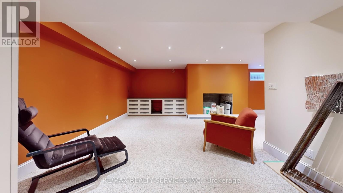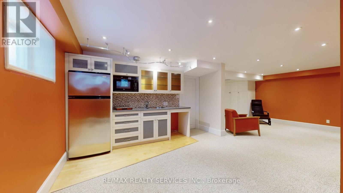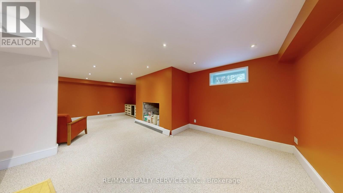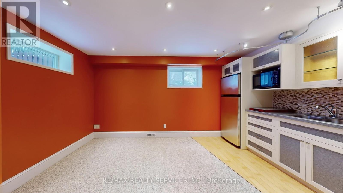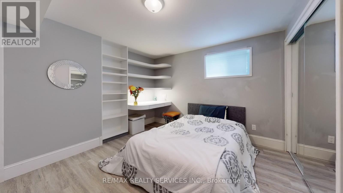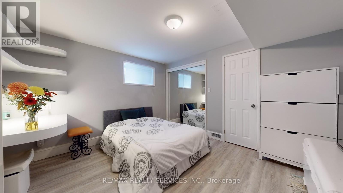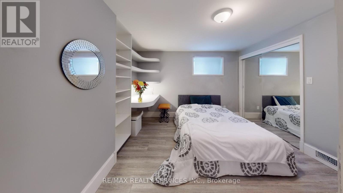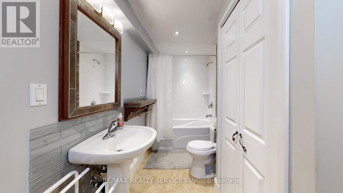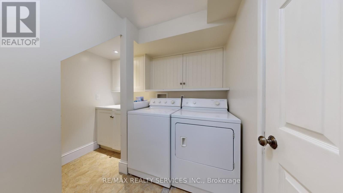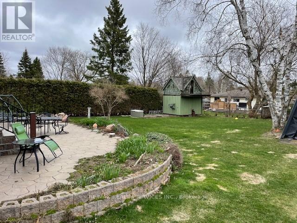9 Orangeville Street Erin, Ontario N0B 1Z0
$950,000
Modern log home situated on 66 ft. lot on quiet street in the quaint village of Hillsburgh approximately 1 hr n/w of Toronto. Features large open concept great room with adjoining bright up to date kitchen with lots of counter space & custom cabinets plus main floor 4 pc bath. Second level loft/bedroom overlooks great room. Professionally finished lower level apartment. large above grade windows, bright open concept living room, dining room, kitchen & Spacious bedroom & 4 pcs bath. Main Floor & loft has luxury pine flooring, lower level berber carpet. Professional built cabinets through out. On Demand hot water 2020, water softner 2021, rebuilt Insulated roof 2020. 10'x10' storage garden shed & play house. Walk to shopping. (id:50886)
Property Details
| MLS® Number | X12358621 |
| Property Type | Single Family |
| Community Name | Rural Erin |
| Amenities Near By | Schools |
| Community Features | School Bus |
| Features | Level Lot, Conservation/green Belt, Lane, Carpet Free, In-law Suite |
| Parking Space Total | 6 |
| Structure | Patio(s), Shed |
| View Type | View |
Building
| Bathroom Total | 2 |
| Bedrooms Above Ground | 3 |
| Bedrooms Total | 3 |
| Age | 16 To 30 Years |
| Appliances | Water Heater - Tankless, Water Heater, Water Softener |
| Basement Features | Apartment In Basement |
| Basement Type | Full |
| Construction Status | Insulation Upgraded |
| Construction Style Attachment | Detached |
| Cooling Type | Central Air Conditioning |
| Exterior Finish | Log |
| Fire Protection | Smoke Detectors |
| Flooring Type | Wood, Hardwood |
| Foundation Type | Concrete |
| Heating Fuel | Natural Gas |
| Heating Type | Forced Air |
| Stories Total | 2 |
| Size Interior | 1,100 - 1,500 Ft2 |
| Type | House |
Parking
| No Garage |
Land
| Acreage | No |
| Fence Type | Fenced Yard |
| Land Amenities | Schools |
| Landscape Features | Landscaped |
| Sewer | Septic System |
| Size Depth | 173 Ft ,6 In |
| Size Frontage | 66 Ft ,1 In |
| Size Irregular | 66.1 X 173.5 Ft |
| Size Total Text | 66.1 X 173.5 Ft |
Rooms
| Level | Type | Length | Width | Dimensions |
|---|---|---|---|---|
| Second Level | Bedroom 2 | 6.98 m | 6.8 m | 6.98 m x 6.8 m |
| Lower Level | Living Room | 7.9 m | 4.6 m | 7.9 m x 4.6 m |
| Lower Level | Dining Room | 3.85 m | 3.3 m | 3.85 m x 3.3 m |
| Lower Level | Kitchen | 7.9 m | 4.6 m | 7.9 m x 4.6 m |
| Lower Level | Laundry Room | 3.3 m | 2.6 m | 3.3 m x 2.6 m |
| Lower Level | Bedroom 3 | 3.8 m | 3.54 m | 3.8 m x 3.54 m |
| Ground Level | Kitchen | 6.25 m | 4.05 m | 6.25 m x 4.05 m |
| Ground Level | Great Room | 8.3 m | 4.6 m | 8.3 m x 4.6 m |
| Ground Level | Primary Bedroom | 4.16 m | 3.08 m | 4.16 m x 3.08 m |
Utilities
| Cable | Installed |
| Electricity | Installed |
https://www.realtor.ca/real-estate/28764754/9-orangeville-street-erin-rural-erin
Contact Us
Contact us for more information
Earl Stevenson
Salesperson
295 Queen Street East
Brampton, Ontario L6W 3R1
(905) 456-1000
(905) 456-1924

