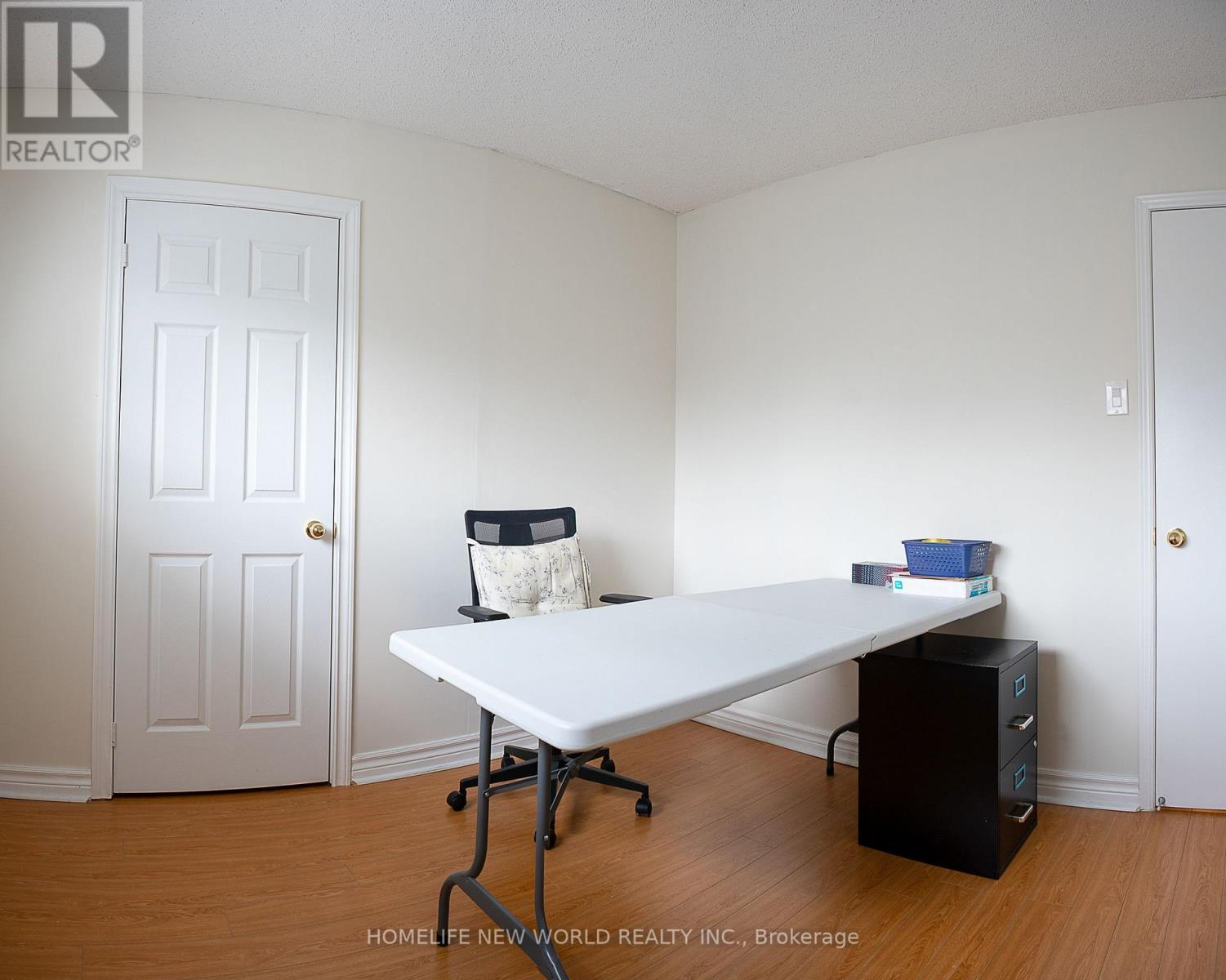9 Parkins Drive Ajax, Ontario L1T 3K9
$1,068,800
Gorgeous & updated 4 bdrm detached home with double car garage, located in central Ajax. Convenient location, close to public transit, GO & 401, Steps away from schools, park & shopping. kitchen with solid wood cabinet & big eat-in area. 2nd floor has large primary bdrm & 3 additional bdrms with good size & layout. Fully-finished, upgraded & legally permitted basement with open concept layout, huge recreation area & 1 additional bdrm, 3pcs bathroom, 1 extra sink vanity with storage shelves. practical layout with no sidewalk. move-in condition, vacant & easy showing. **** EXTRAS **** Main floor laundry room, fully fenced yard. the original survey is available. (id:50886)
Property Details
| MLS® Number | E9354907 |
| Property Type | Single Family |
| Community Name | Central |
| AmenitiesNearBy | Park, Schools |
| CommunityFeatures | Community Centre |
| ParkingSpaceTotal | 6 |
Building
| BathroomTotal | 4 |
| BedroomsAboveGround | 4 |
| BedroomsBelowGround | 1 |
| BedroomsTotal | 5 |
| Appliances | Dishwasher, Dryer, Refrigerator, Stove, Washer, Window Coverings |
| BasementDevelopment | Finished |
| BasementType | N/a (finished) |
| ConstructionStyleAttachment | Detached |
| CoolingType | Central Air Conditioning |
| ExteriorFinish | Brick |
| FireplacePresent | Yes |
| FlooringType | Hardwood, Laminate, Ceramic |
| FoundationType | Unknown |
| HalfBathTotal | 1 |
| HeatingFuel | Natural Gas |
| HeatingType | Forced Air |
| StoriesTotal | 2 |
| SizeInterior | 1999.983 - 2499.9795 Sqft |
| Type | House |
| UtilityWater | Municipal Water |
Parking
| Attached Garage |
Land
| Acreage | No |
| LandAmenities | Park, Schools |
| Sewer | Sanitary Sewer |
| SizeDepth | 109 Ft ,10 In |
| SizeFrontage | 35 Ft ,1 In |
| SizeIrregular | 35.1 X 109.9 Ft |
| SizeTotalText | 35.1 X 109.9 Ft |
Rooms
| Level | Type | Length | Width | Dimensions |
|---|---|---|---|---|
| Second Level | Primary Bedroom | 8.35 m | 5.89 m | 8.35 m x 5.89 m |
| Second Level | Bedroom 2 | 3.02 m | 3.05 m | 3.02 m x 3.05 m |
| Second Level | Bedroom 3 | 3.38 m | 2.9 m | 3.38 m x 2.9 m |
| Second Level | Bedroom 4 | 4 m | 2.82 m | 4 m x 2.82 m |
| Basement | Recreational, Games Room | 8.65 m | 6.33 m | 8.65 m x 6.33 m |
| Basement | Bedroom | 3.48 m | 4.67 m | 3.48 m x 4.67 m |
| Ground Level | Living Room | 5.18 m | 3.18 m | 5.18 m x 3.18 m |
| Ground Level | Dining Room | 3.96 m | 3.12 m | 3.96 m x 3.12 m |
| Ground Level | Kitchen | 5.36 m | 3.66 m | 5.36 m x 3.66 m |
| Ground Level | Family Room | 4.8 m | 3.25 m | 4.8 m x 3.25 m |
| Ground Level | Laundry Room | 2.26 m | 1.56 m | 2.26 m x 1.56 m |
https://www.realtor.ca/real-estate/27434234/9-parkins-drive-ajax-central-central
Interested?
Contact us for more information
Rebecca Chiu Ping Tsai
Salesperson
201 Consumers Rd., Ste. 205
Toronto, Ontario M2J 4G8





















































