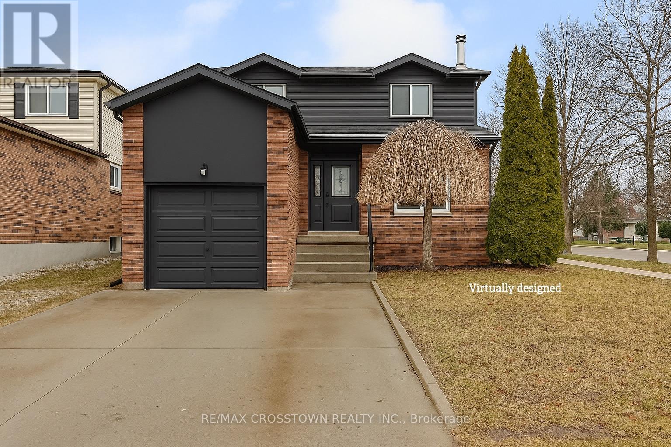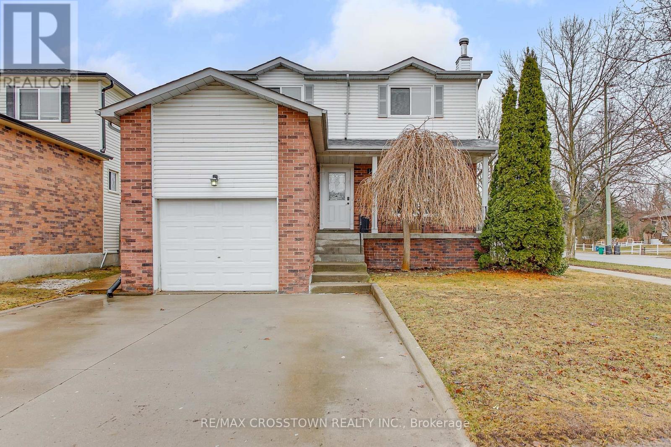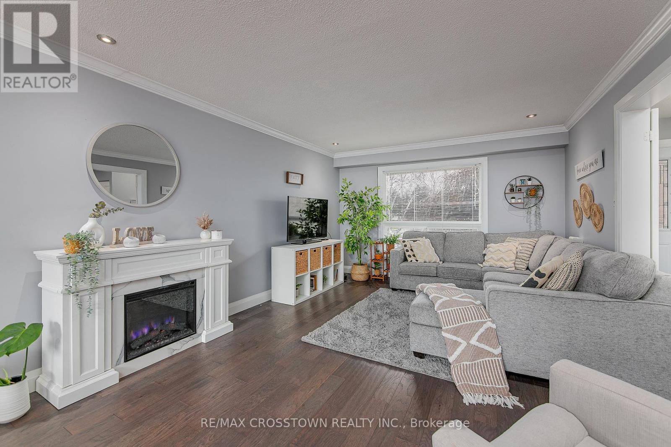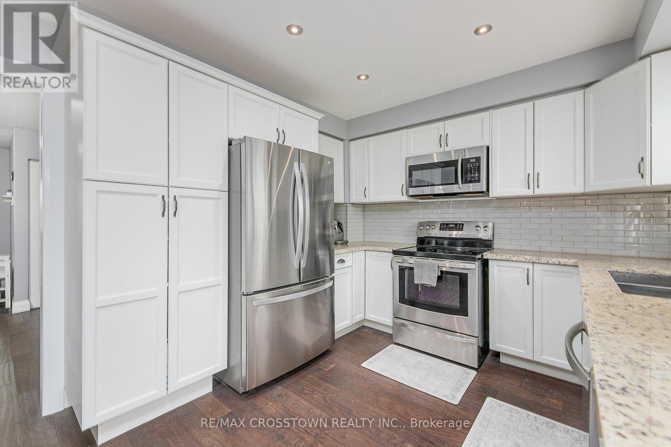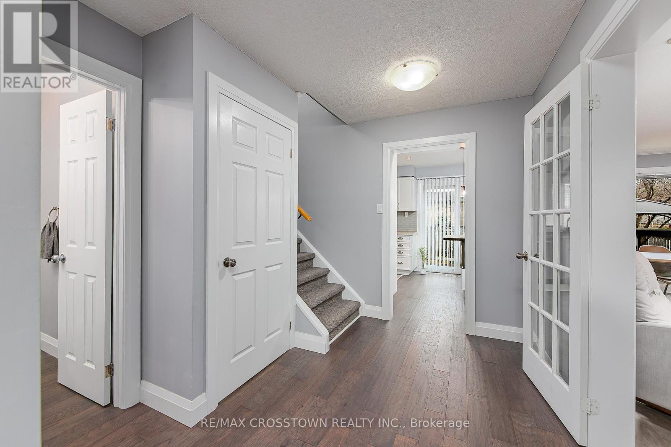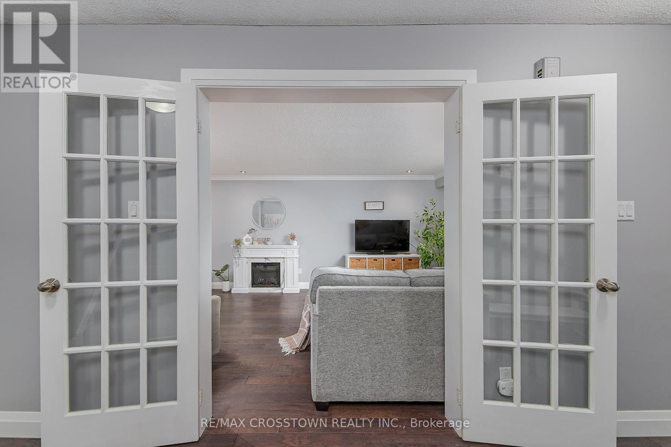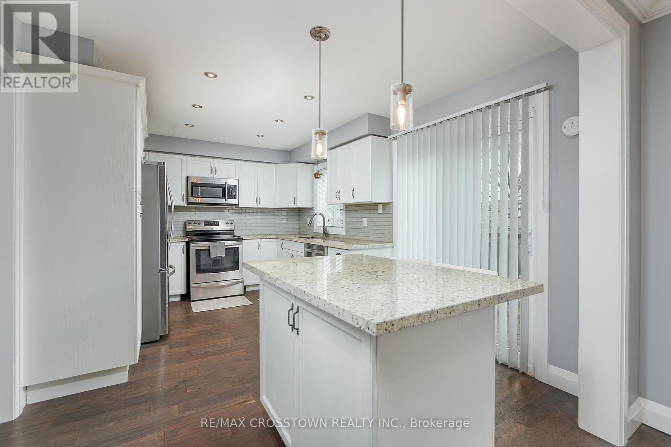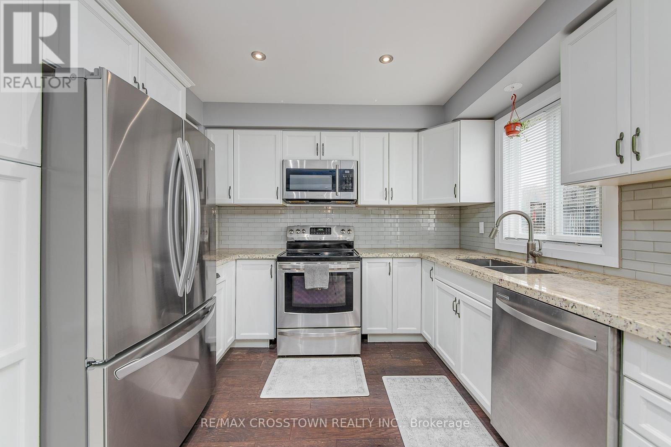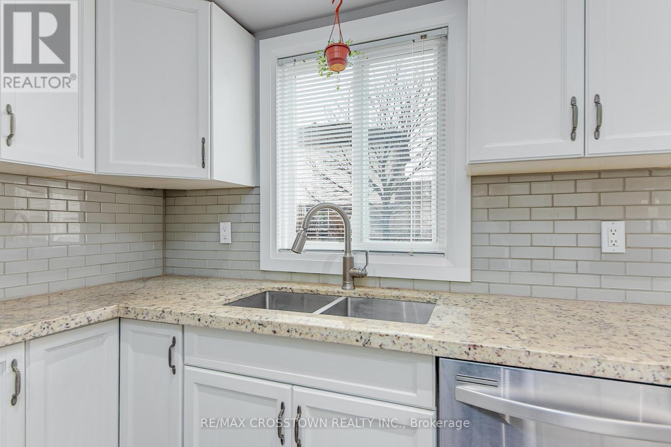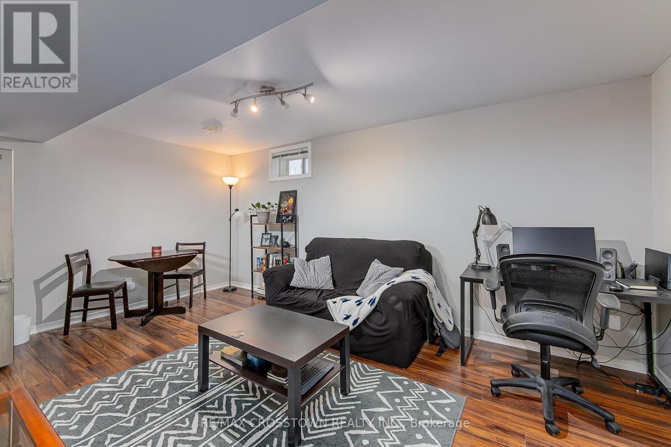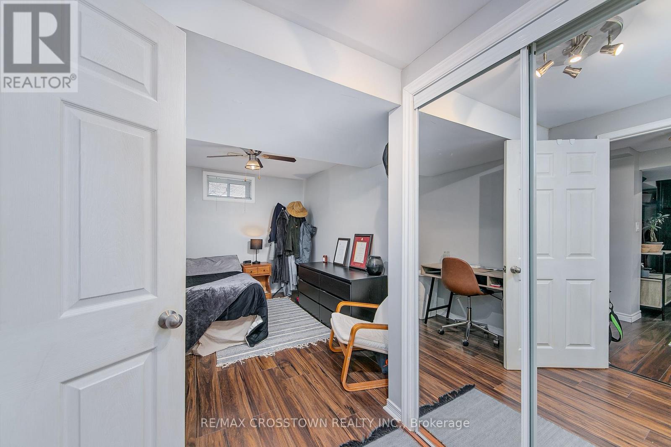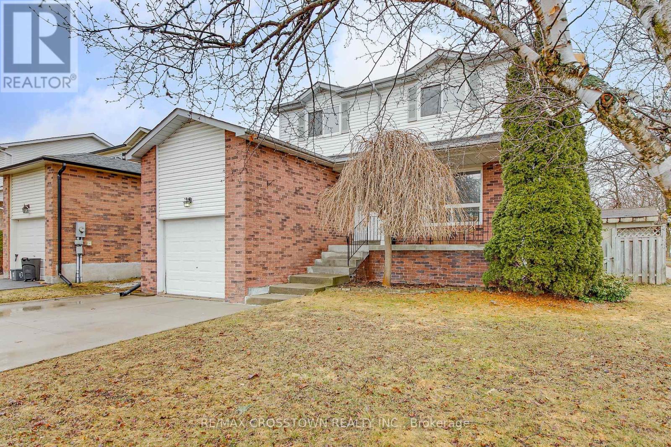9 Patterson Place Barrie, Ontario L4N 7G9
$824,900
Welcome to this beautifully Renovated Home (reno 2019), nestled in the highly desirable ARDAGH neighborhood! SEPERATE ENTRANCE to a in-law suit. This property combines comfort, functionality, and style - perfect for families! Inside, you'll find a bright and spacious layout with numerous upgrades throughout, including contemporary flooring, updated bathrooms, and a stylish, modern kitchen with GRANITE countertops. Every detail has been carefully considered to create a warm and inviting living space. Located close to top-rated schools, PARKS, TRAILS, and amenities, this home truly checks all the boxes. Roof (2023), Furnace (2020, Separate entrance to a fully equipped in-law suite ideal for extended family. Spacious backyard surrounded by mature trees, offers privacy and lots of space to relax or entertain. (id:50886)
Property Details
| MLS® Number | S12088794 |
| Property Type | Single Family |
| Community Name | Ardagh |
| Amenities Near By | Golf Nearby, Park, Place Of Worship, Schools |
| Community Features | School Bus |
| Equipment Type | None |
| Features | Flat Site, Dry, Carpet Free, In-law Suite |
| Parking Space Total | 3 |
| Rental Equipment Type | None |
| Structure | Porch |
Building
| Bathroom Total | 3 |
| Bedrooms Above Ground | 3 |
| Bedrooms Below Ground | 1 |
| Bedrooms Total | 4 |
| Age | 16 To 30 Years |
| Amenities | Fireplace(s) |
| Appliances | Dryer, Stove, Two Washers, Window Coverings, Two Refrigerators |
| Basement Features | Apartment In Basement |
| Basement Type | N/a |
| Construction Style Attachment | Detached |
| Cooling Type | Central Air Conditioning |
| Exterior Finish | Aluminum Siding, Brick |
| Fire Protection | Smoke Detectors |
| Fireplace Present | Yes |
| Foundation Type | Concrete |
| Half Bath Total | 1 |
| Heating Fuel | Natural Gas |
| Heating Type | Forced Air |
| Stories Total | 2 |
| Size Interior | 1,500 - 2,000 Ft2 |
| Type | House |
| Utility Water | Municipal Water |
Parking
| Attached Garage | |
| Garage |
Land
| Acreage | No |
| Fence Type | Fenced Yard |
| Land Amenities | Golf Nearby, Park, Place Of Worship, Schools |
| Sewer | Sanitary Sewer |
| Size Depth | 105 Ft |
| Size Frontage | 47 Ft ,10 In |
| Size Irregular | 47.9 X 105 Ft |
| Size Total Text | 47.9 X 105 Ft |
Rooms
| Level | Type | Length | Width | Dimensions |
|---|---|---|---|---|
| Second Level | Primary Bedroom | 6.95 m | 3.22 m | 6.95 m x 3.22 m |
| Second Level | Bedroom | 4.19 m | 2.81 m | 4.19 m x 2.81 m |
| Second Level | Bedroom | 3.22 m | 2.8 m | 3.22 m x 2.8 m |
| Basement | Kitchen | 2.89 m | 2.43 m | 2.89 m x 2.43 m |
| Basement | Family Room | 5.08 m | 3.4 m | 5.08 m x 3.4 m |
| Basement | Bedroom | 4.9 m | 2.71 m | 4.9 m x 2.71 m |
| Main Level | Kitchen | 4.59 m | 3.17 m | 4.59 m x 3.17 m |
| Main Level | Dining Room | 3.32 m | 3.3 m | 3.32 m x 3.3 m |
| Main Level | Living Room | 4.95 m | 3.73 m | 4.95 m x 3.73 m |
Utilities
| Cable | Available |
| Electricity | Available |
| Sewer | Available |
https://www.realtor.ca/real-estate/28181499/9-patterson-place-barrie-ardagh-ardagh
Contact Us
Contact us for more information
Monika Zajkowski
Salesperson
566 Bryne Drive Unit B1, 105880 &105965
Barrie, Ontario L4N 9P6
(705) 739-1000
(705) 739-1002

