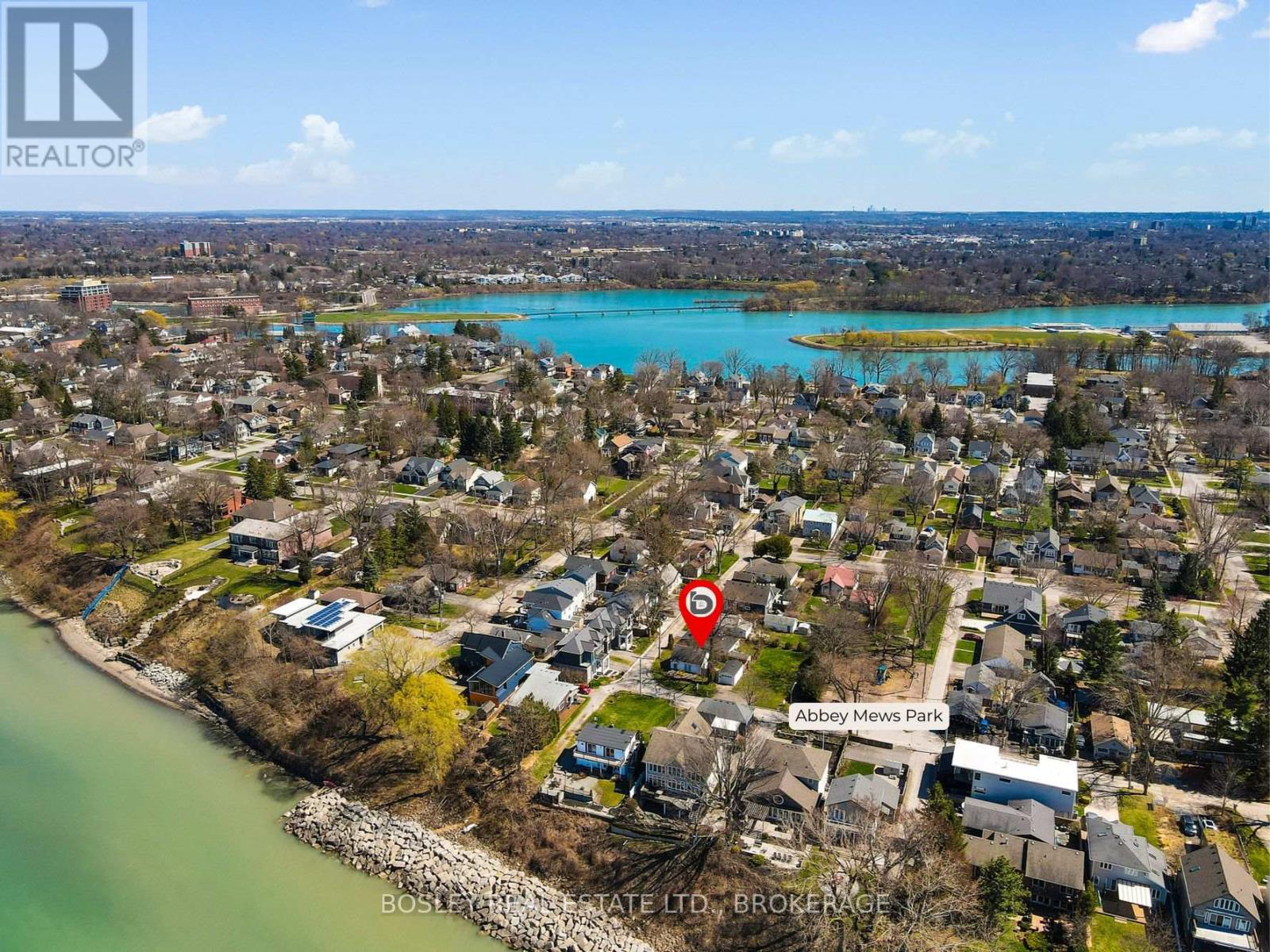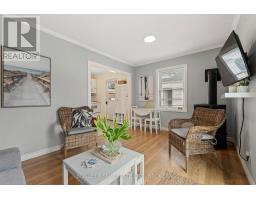9 Paxton Avenue St. Catharines, Ontario L2N 5H7
$549,900
Charming and unique, this cottage style bungalow offers design and function but more importantly, breathtaking water views. This hidden gem is the perfect retreat in the vibrant community of Port Dalhousie. In the comfort of your living room, or on the front deck, sit back and relax, soak in the sun, and listen to the sound of the waves crashing on the shore. This two bedroom 1940's home is located on a 60 ft. x 70 ft. corner lot with a fully fenced private side and backyard to host your next BBQ. The detached garage is conveniently located a few steps from the side entrance that welcomes you into a newly renovated space. The all white and bright kitchen is complimented with a warm butcher block style countertop. Loads of natural light floods into the kitchen and living room with garden door access to the peaceful outdoors. An updated 3-piece bathroom has a spacious tiled shower with trendy glass door. On the other side of the home is the primary bedroom with essential in-suite stackable laundry (a drop down ladder provides access to the attic for additional storage). The second bedroom is ideal for additional family members or a weekend visitor who also wants to experience the local culture. Just like Port Dalhousie, this home truly embodies the quaint and inviting lifestyle where you can walk the beach, participate in local festivals and events or share in the victories at the Royal Henley Regatta. Coffee shops, boutiques, live entertainment and incredible dining experiences make this Niagara destination extra special. A mix of historic charm and modern amenities, the south shore of Lake Ontario is waiting for you! (id:50886)
Property Details
| MLS® Number | X12134252 |
| Property Type | Single Family |
| Community Name | 438 - Port Dalhousie |
| Amenities Near By | Marina, Park, Public Transit, Beach |
| Easement | None |
| Features | Flat Site |
| Parking Space Total | 2 |
| Structure | Deck, Porch |
| View Type | View Of Water |
| Water Front Type | Waterfront |
Building
| Bathroom Total | 1 |
| Bedrooms Above Ground | 2 |
| Bedrooms Total | 2 |
| Age | 51 To 99 Years |
| Appliances | Water Heater, Dishwasher, Dryer, Microwave, Stove, Washer, Window Coverings, Refrigerator |
| Architectural Style | Bungalow |
| Construction Style Attachment | Detached |
| Cooling Type | Window Air Conditioner |
| Exterior Finish | Vinyl Siding |
| Fire Protection | Smoke Detectors |
| Fireplace Present | Yes |
| Fireplace Total | 1 |
| Fireplace Type | Free Standing Metal |
| Heating Fuel | Natural Gas |
| Heating Type | Other |
| Stories Total | 1 |
| Type | House |
| Utility Water | Municipal Water |
Parking
| Detached Garage | |
| Garage |
Land
| Access Type | Public Road |
| Acreage | No |
| Fence Type | Fully Fenced, Fenced Yard |
| Land Amenities | Marina, Park, Public Transit, Beach |
| Landscape Features | Landscaped |
| Sewer | Sanitary Sewer |
| Size Depth | 70 Ft |
| Size Frontage | 60 Ft |
| Size Irregular | 60 X 70 Ft |
| Size Total Text | 60 X 70 Ft|under 1/2 Acre |
| Zoning Description | R2 |
Rooms
| Level | Type | Length | Width | Dimensions |
|---|---|---|---|---|
| Main Level | Kitchen | 2.744 m | 3.048 m | 2.744 m x 3.048 m |
| Main Level | Living Room | 2.744 m | 4.2672 m | 2.744 m x 4.2672 m |
| Main Level | Bedroom | 2.744 m | 3.049 m | 2.744 m x 3.049 m |
| Main Level | Bathroom | 1.525 m | 1.829 m | 1.525 m x 1.829 m |
| Main Level | Bedroom 2 | 2.255 m | 2.591 m | 2.255 m x 2.591 m |
Utilities
| Cable | Available |
| Sewer | Installed |
Contact Us
Contact us for more information
Vicky Boucher
Salesperson
200 Welland Ave
St. Catharines, Ontario L2R 2P3
(905) 397-0747
(905) 468-8700
www.bosleyrealestate.com/

















































