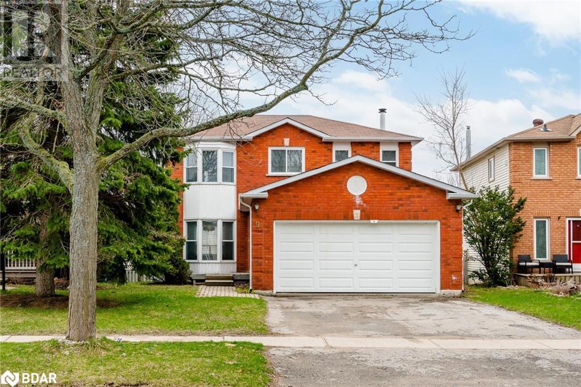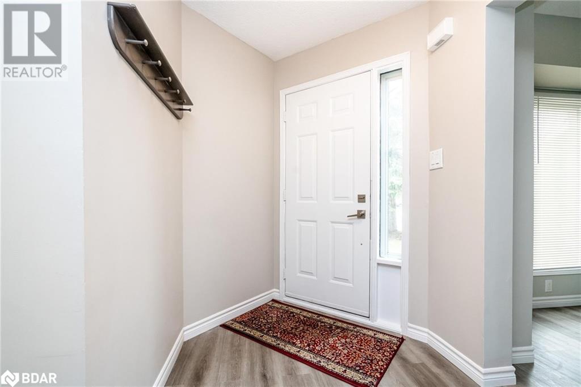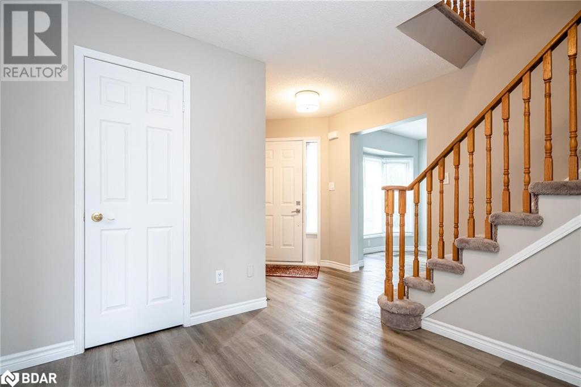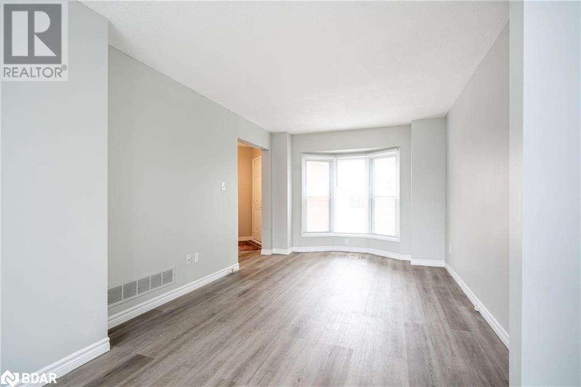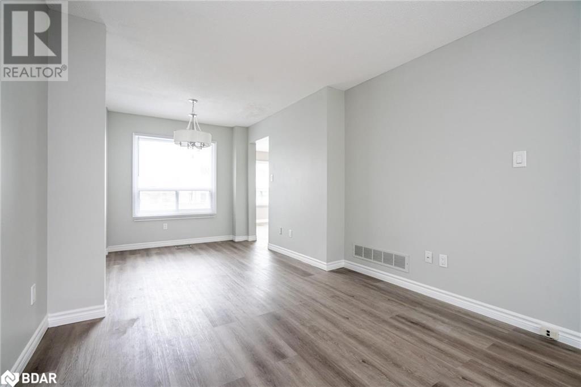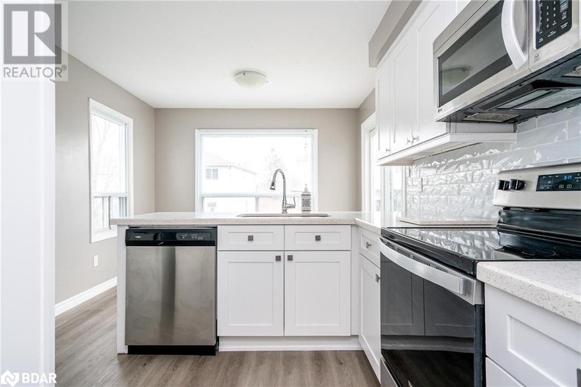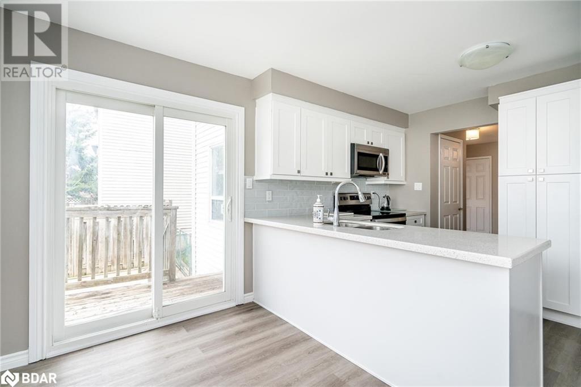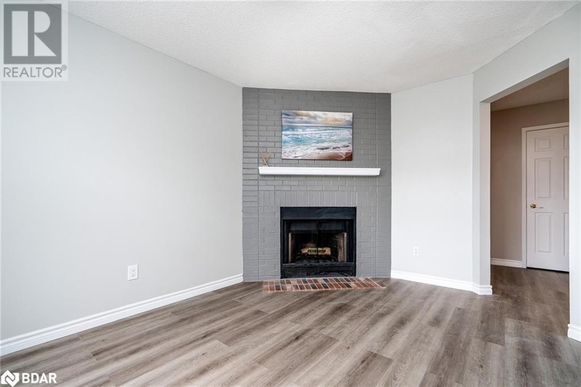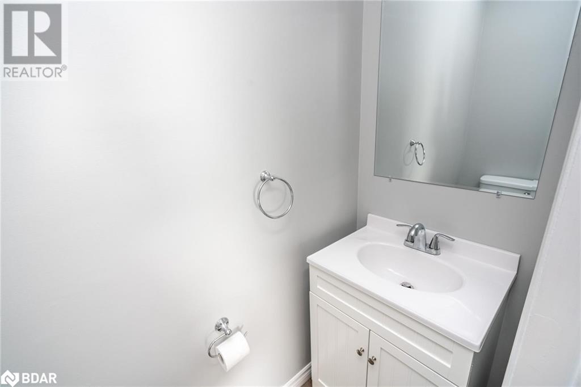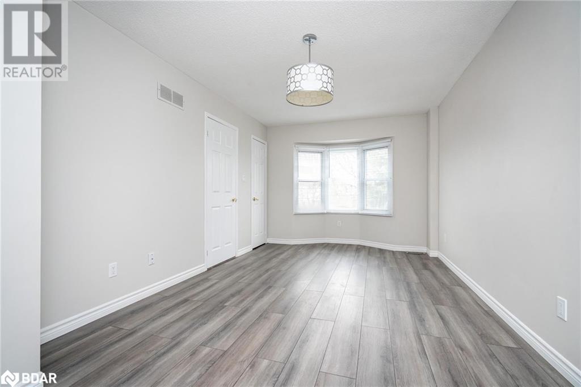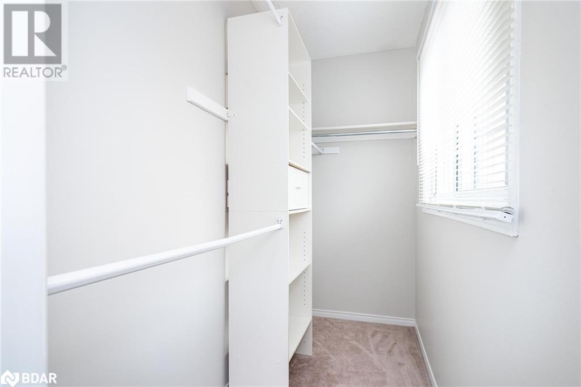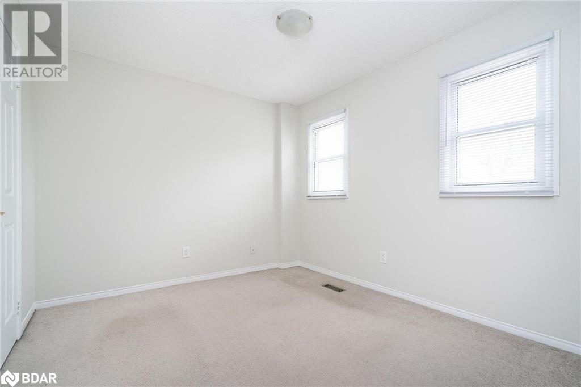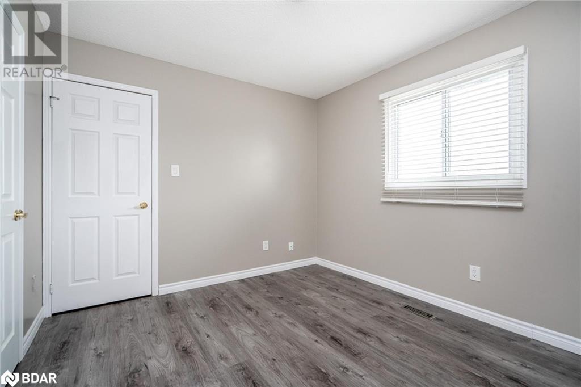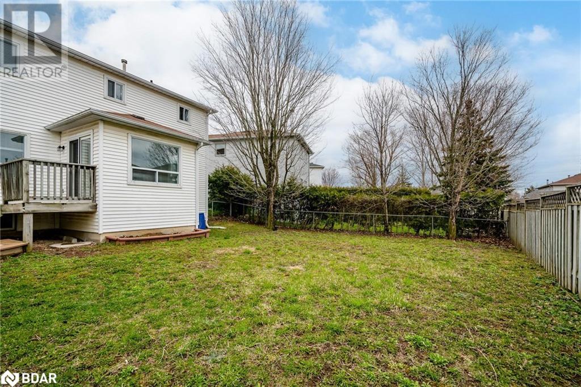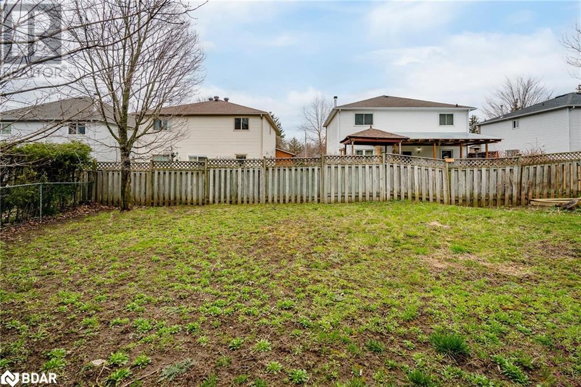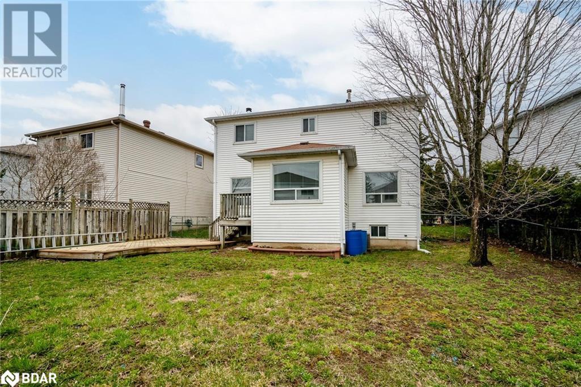9 Penton Drive Barrie, Ontario L4N 7A3
3 Bedroom
3 Bathroom
1575 sqft
2 Level
Fireplace
Central Air Conditioning
Forced Air
$3,000 MonthlyInsurance
Beautiful 3 bedroom home on a quiet street in Barrie's North end. Updated home with neutral decor features an eat-in kitchen, separate dining room, living room, family room with a wood burning fireplace and main floor laundry with side yard entry. The raised deck provides a seating area overlooking the fully fenced back yard. Convenient location with public transit, schools and major shopping close by. Currently tenanted until January 31st. (id:50886)
Property Details
| MLS® Number | 40685375 |
| Property Type | Single Family |
| AmenitiesNearBy | Hospital, Public Transit, Schools, Shopping |
| CommunityFeatures | Quiet Area |
| EquipmentType | Water Heater |
| Features | Paved Driveway |
| ParkingSpaceTotal | 4 |
| RentalEquipmentType | Water Heater |
Building
| BathroomTotal | 3 |
| BedroomsAboveGround | 3 |
| BedroomsTotal | 3 |
| Appliances | Dishwasher, Dryer, Refrigerator, Stove, Washer, Window Coverings, Garage Door Opener |
| ArchitecturalStyle | 2 Level |
| BasementDevelopment | Unfinished |
| BasementType | Full (unfinished) |
| ConstructionStyleAttachment | Detached |
| CoolingType | Central Air Conditioning |
| ExteriorFinish | Brick, Vinyl Siding |
| FireplaceFuel | Wood |
| FireplacePresent | Yes |
| FireplaceTotal | 1 |
| FireplaceType | Other - See Remarks |
| HalfBathTotal | 1 |
| HeatingFuel | Natural Gas |
| HeatingType | Forced Air |
| StoriesTotal | 2 |
| SizeInterior | 1575 Sqft |
| Type | House |
| UtilityWater | Municipal Water |
Parking
| Attached Garage |
Land
| Acreage | No |
| LandAmenities | Hospital, Public Transit, Schools, Shopping |
| Sewer | Municipal Sewage System |
| SizeDepth | 110 Ft |
| SizeFrontage | 34 Ft |
| SizeTotalText | Unknown |
| ZoningDescription | Residential |
Rooms
| Level | Type | Length | Width | Dimensions |
|---|---|---|---|---|
| Second Level | 4pc Bathroom | Measurements not available | ||
| Second Level | Bedroom | 9'11'' x 10'9'' | ||
| Second Level | Bedroom | 9'3'' x 10'10'' | ||
| Second Level | Full Bathroom | Measurements not available | ||
| Second Level | Primary Bedroom | 10'3'' x 17'7'' | ||
| Main Level | Laundry Room | Measurements not available | ||
| Main Level | 2pc Bathroom | Measurements not available | ||
| Main Level | Family Room | 9'9'' x 13'4'' | ||
| Main Level | Living Room | 10'0'' x 14'0'' | ||
| Main Level | Dining Room | 8'10'' x 9'3'' | ||
| Main Level | Kitchen | 10'0'' x 15'5'' |
https://www.realtor.ca/real-estate/27739258/9-penton-drive-barrie
Interested?
Contact us for more information
Lily Cadeau
Salesperson
Coldwell Banker The Real Estate Centre Brokerage
284 Dunlop Street West
Barrie, Ontario L4N 1B9
284 Dunlop Street West
Barrie, Ontario L4N 1B9

