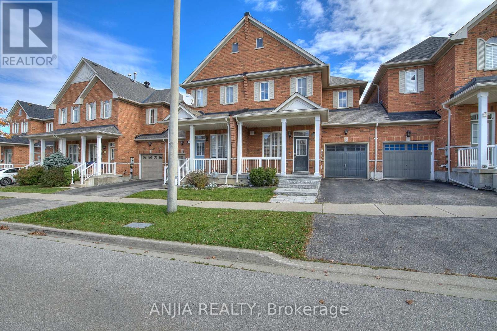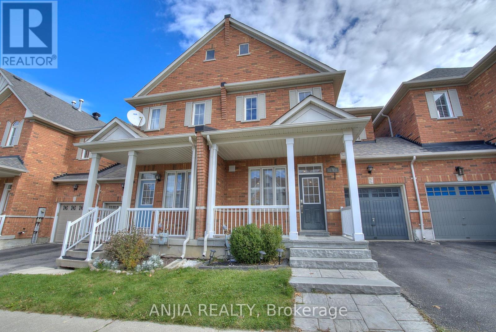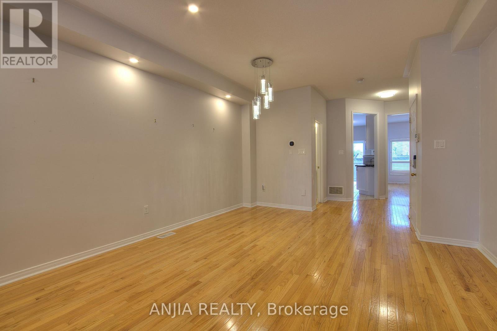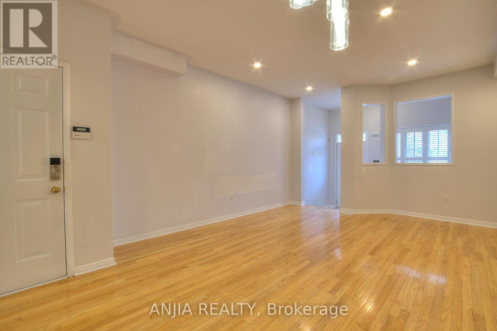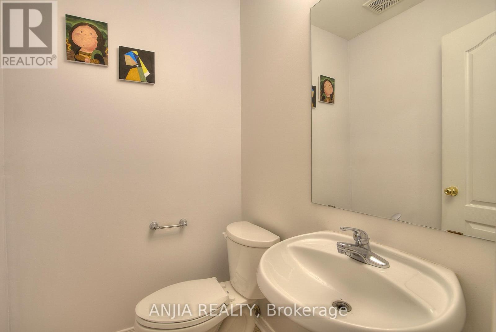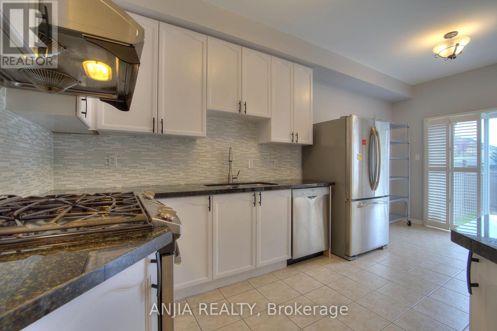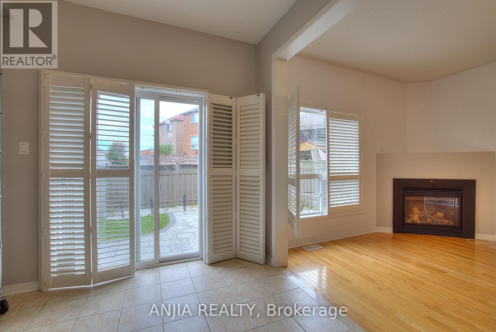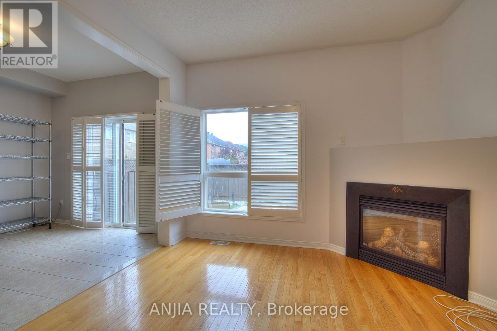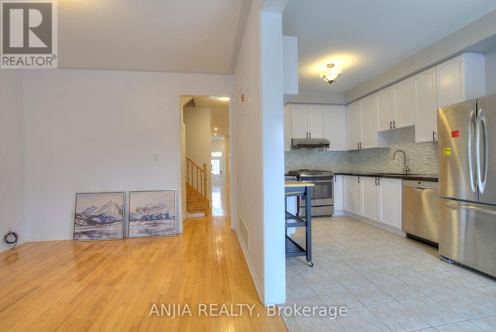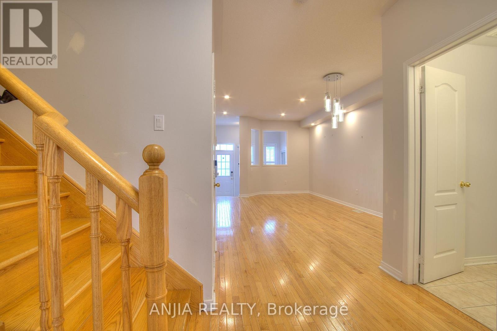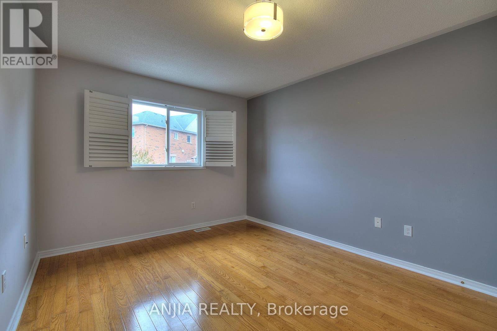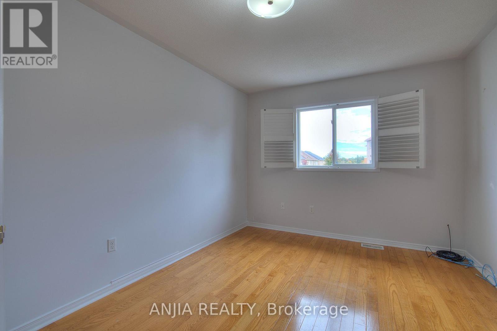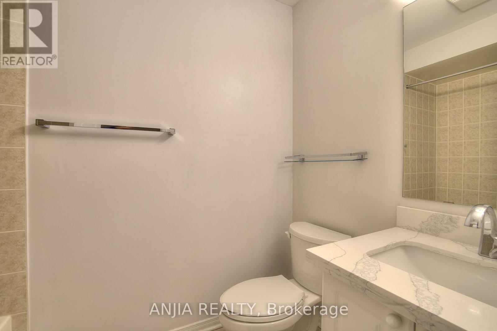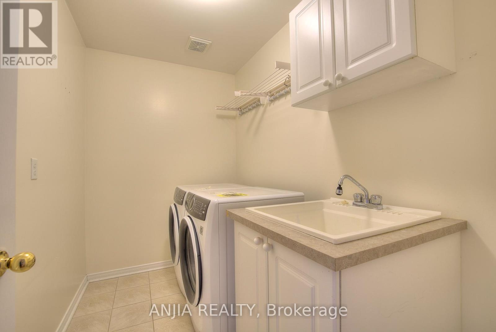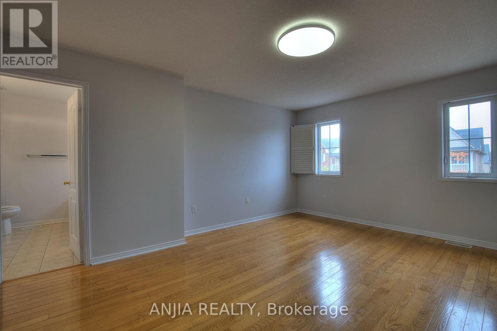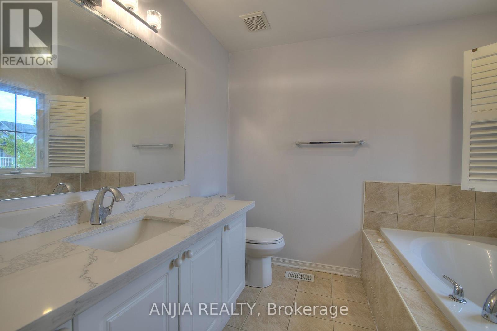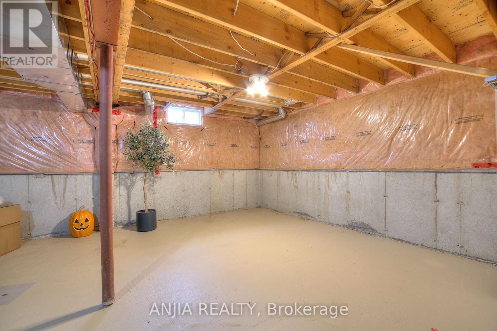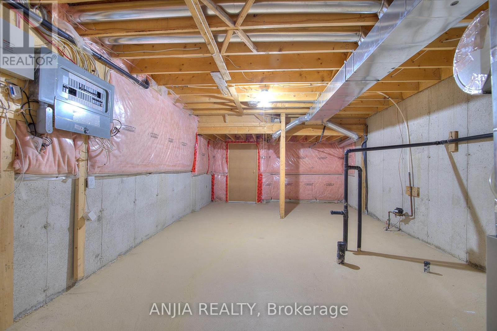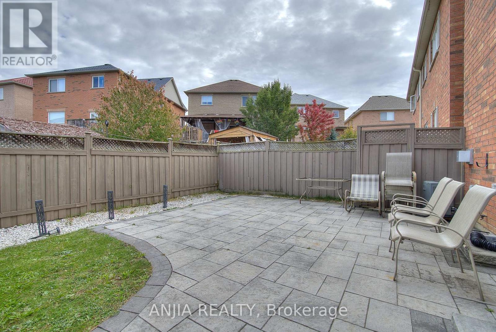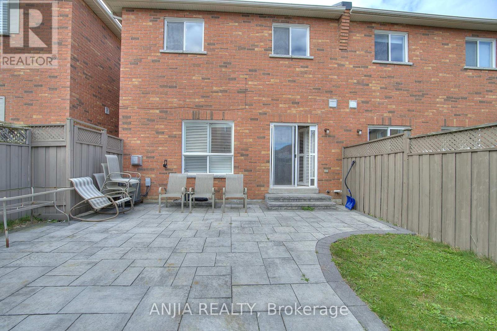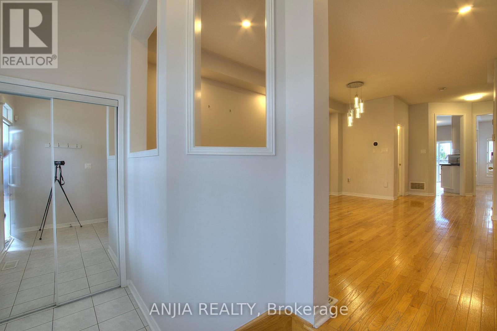9 Picnic Street Richmond Hill, Ontario L4E 5C4
3 Bedroom
3 Bathroom
1,500 - 2,000 ft2
Fireplace
Central Air Conditioning
Forced Air
$3,200 Monthly
Exceptional Bond Lake Townhome featuring a walkout to the backyard. Prime location just steps from Wilcox Lake, nature trails, and beautiful parks, with easy access to Lake Wilcox and numerous amenities. (id:50886)
Property Details
| MLS® Number | N12464896 |
| Property Type | Single Family |
| Community Name | Oak Ridges Lake Wilcox |
| Equipment Type | Water Heater |
| Parking Space Total | 2 |
| Rental Equipment Type | Water Heater |
Building
| Bathroom Total | 3 |
| Bedrooms Above Ground | 3 |
| Bedrooms Total | 3 |
| Age | 16 To 30 Years |
| Appliances | Dryer, Stove, Washer, Refrigerator |
| Basement Development | Unfinished |
| Basement Type | Full, N/a (unfinished) |
| Construction Style Attachment | Attached |
| Cooling Type | Central Air Conditioning |
| Exterior Finish | Brick |
| Fireplace Present | Yes |
| Fireplace Total | 1 |
| Flooring Type | Hardwood |
| Foundation Type | Concrete |
| Half Bath Total | 1 |
| Heating Fuel | Natural Gas |
| Heating Type | Forced Air |
| Stories Total | 2 |
| Size Interior | 1,500 - 2,000 Ft2 |
| Type | Row / Townhouse |
| Utility Water | Municipal Water |
Parking
| Garage |
Land
| Acreage | No |
| Sewer | Sanitary Sewer |
| Size Depth | 88 Ft ,7 In |
| Size Frontage | 24 Ft ,7 In |
| Size Irregular | 24.6 X 88.6 Ft |
| Size Total Text | 24.6 X 88.6 Ft |
Rooms
| Level | Type | Length | Width | Dimensions |
|---|---|---|---|---|
| Second Level | Primary Bedroom | 5.68 m | 3.84 m | 5.68 m x 3.84 m |
| Second Level | Bedroom 2 | 4.58 m | 3.26 m | 4.58 m x 3.26 m |
| Second Level | Bedroom 3 | 4.58 m | 3.1 m | 4.58 m x 3.1 m |
| Main Level | Living Room | 4.03 m | 2.99 m | 4.03 m x 2.99 m |
| Main Level | Dining Room | 4.03 m | 2.99 m | 4.03 m x 2.99 m |
| Main Level | Family Room | 4.55 m | 3.47 m | 4.55 m x 3.47 m |
| Main Level | Kitchen | 3.22 m | 2.9 m | 3.22 m x 2.9 m |
| Main Level | Eating Area | 3.07 m | 2.39 m | 3.07 m x 2.39 m |
Contact Us
Contact us for more information
Don Cai
Salesperson
askdoncai.com/
Anjia Realty
3601 Hwy 7 #308
Markham, Ontario L3R 0M3
3601 Hwy 7 #308
Markham, Ontario L3R 0M3
(905) 808-6000
(905) 505-6000

