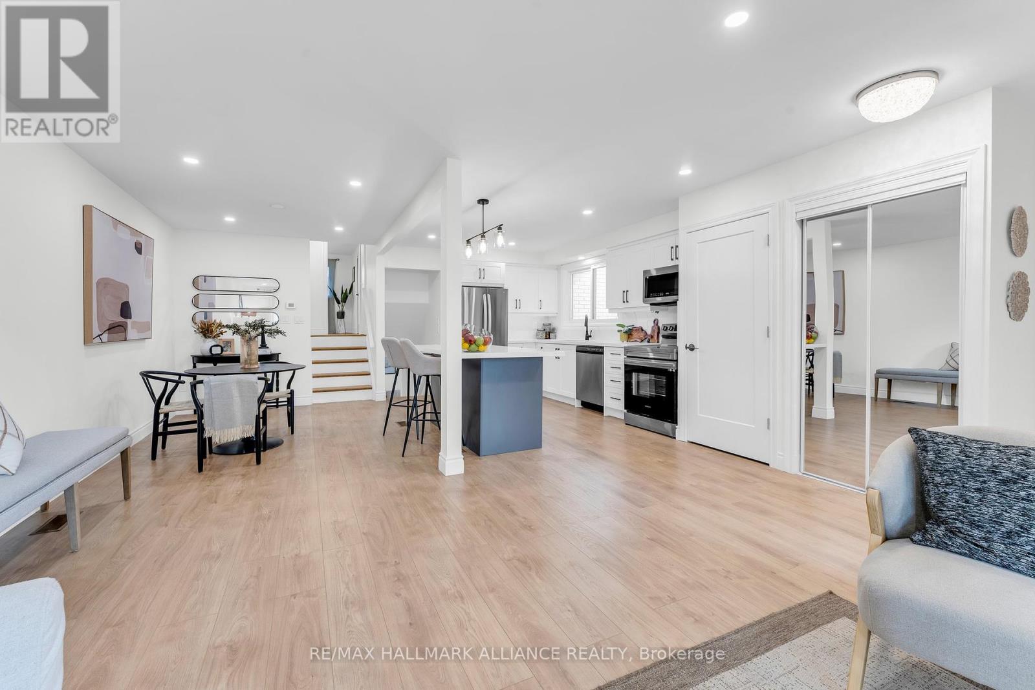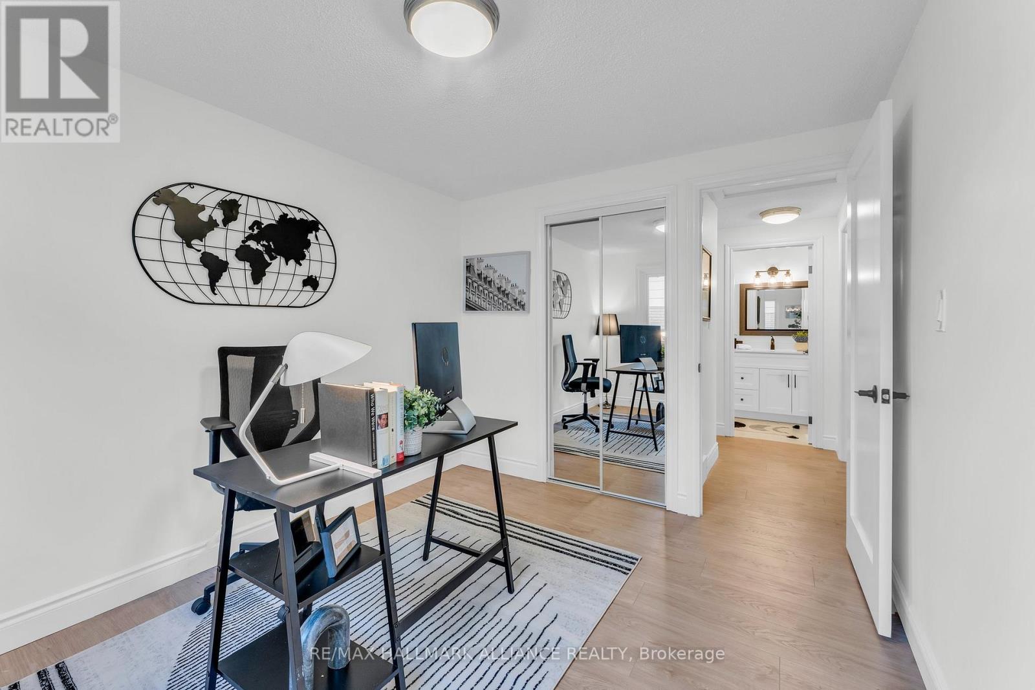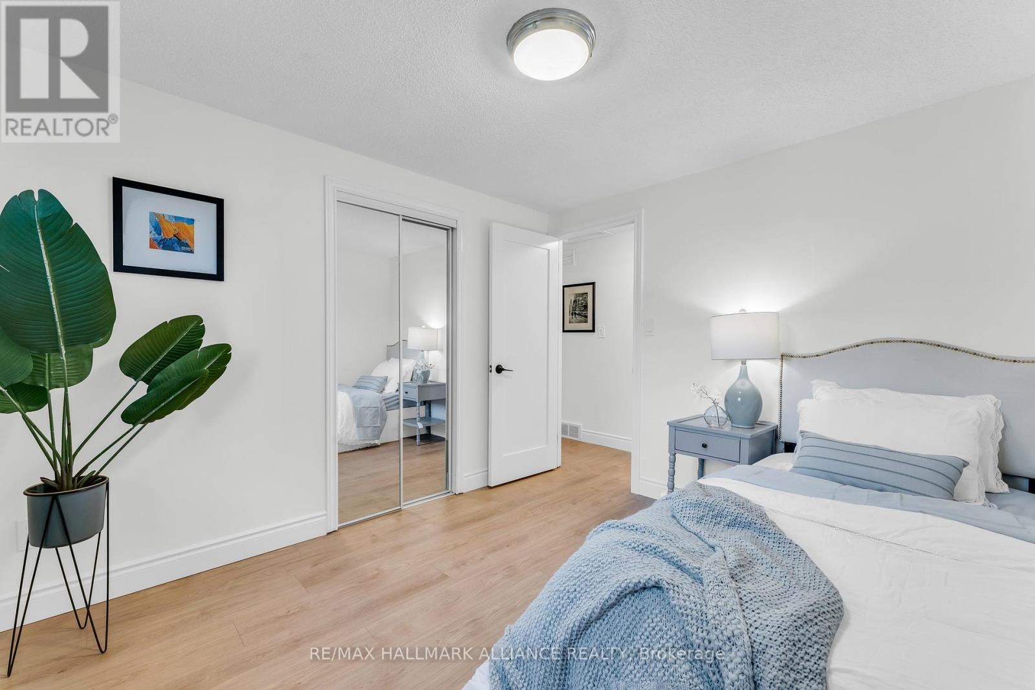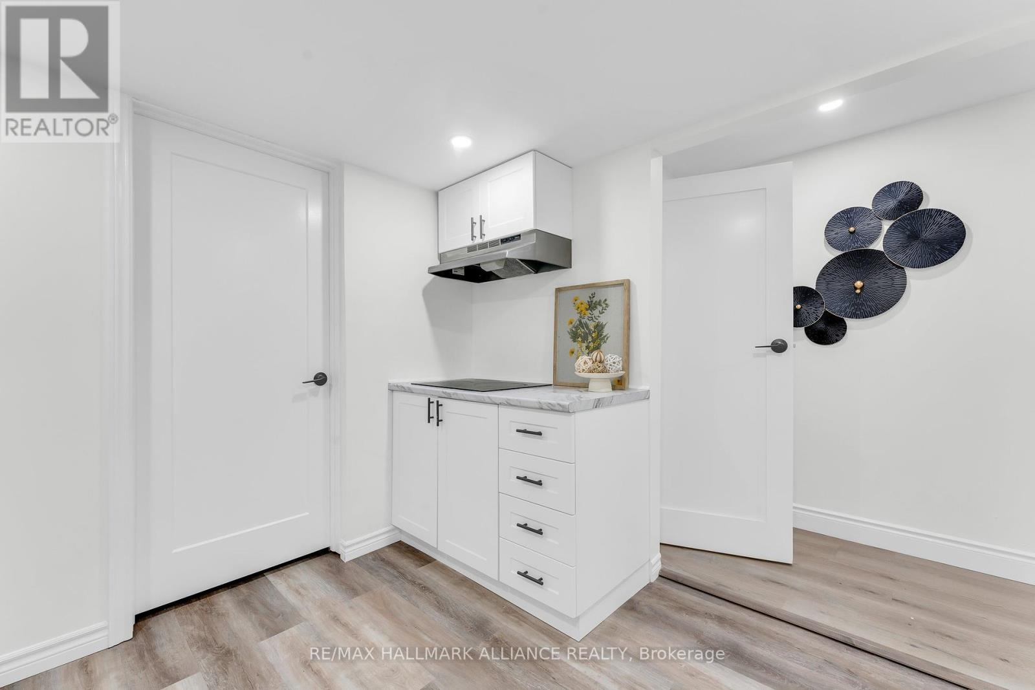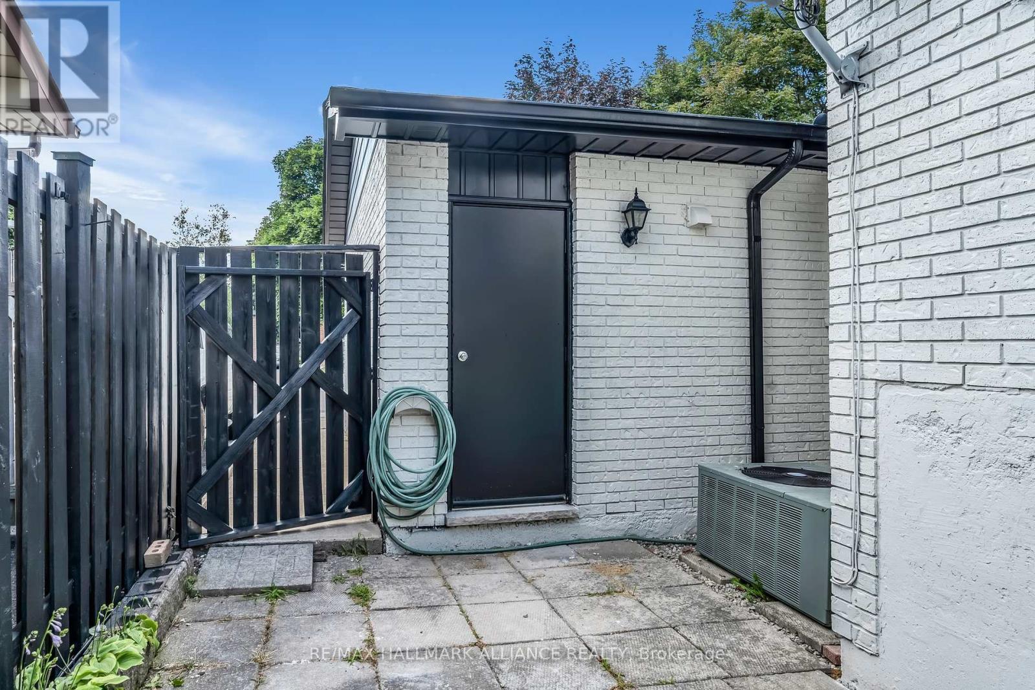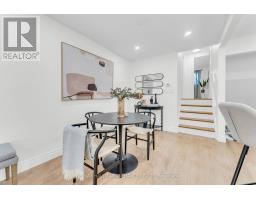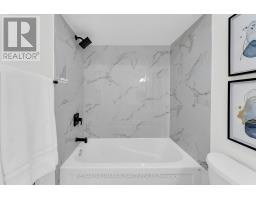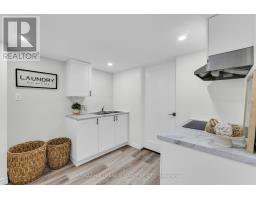9 Piper Place Hamilton, Ontario L9C 6X5
$949,000
Discover this stunning, fully renovated home on Hamilton Mountain, offering 1,500 square feet of beautifully designed living space with modern finishes throughout, a sleek open-concept layout, a chic kitchen complete with stainless steel appliances, and a spacious, private backyard perfect for entertaining or relaxing. The lower level boasts a thoughtfully designed suite with a kitchenette and bedroom, offering incredible income potential or flexibility for multi-generational living. Ideally located near highways, shopping, schools, and all essential amenities, this move-in-ready gem seamlessly combines style, comfort, and investment opportunity! (id:50886)
Property Details
| MLS® Number | X11942241 |
| Property Type | Single Family |
| Community Name | Gourley |
| Amenities Near By | Park, Schools |
| Community Features | School Bus |
| Features | Cul-de-sac, Carpet Free |
| Parking Space Total | 2 |
| Structure | Shed |
Building
| Bathroom Total | 2 |
| Bedrooms Above Ground | 3 |
| Bedrooms Below Ground | 1 |
| Bedrooms Total | 4 |
| Appliances | Garage Door Opener Remote(s) |
| Basement Development | Finished |
| Basement Type | N/a (finished) |
| Construction Style Attachment | Detached |
| Construction Style Split Level | Backsplit |
| Cooling Type | Central Air Conditioning |
| Exterior Finish | Brick |
| Fireplace Present | Yes |
| Foundation Type | Concrete |
| Heating Fuel | Natural Gas |
| Heating Type | Forced Air |
| Size Interior | 1,100 - 1,500 Ft2 |
| Type | House |
| Utility Water | Municipal Water |
Parking
| Garage |
Land
| Acreage | No |
| Fence Type | Fenced Yard |
| Land Amenities | Park, Schools |
| Sewer | Sanitary Sewer |
| Size Depth | 108 Ft ,3 In |
| Size Frontage | 44 Ft ,7 In |
| Size Irregular | 44.6 X 108.3 Ft |
| Size Total Text | 44.6 X 108.3 Ft |
Rooms
| Level | Type | Length | Width | Dimensions |
|---|---|---|---|---|
| Second Level | Primary Bedroom | 4.47 m | 3.4 m | 4.47 m x 3.4 m |
| Second Level | Bedroom 2 | 3.38 m | 2.82 m | 3.38 m x 2.82 m |
| Second Level | Bedroom 3 | 3.43 m | 2.74 m | 3.43 m x 2.74 m |
| Basement | Bedroom 3 | 5.05 m | 2.51 m | 5.05 m x 2.51 m |
| Basement | Den | 3.78 m | 2.79 m | 3.78 m x 2.79 m |
| Lower Level | Family Room | 7.16 m | 6.02 m | 7.16 m x 6.02 m |
| Main Level | Living Room | 4.72 m | 3.86 m | 4.72 m x 3.86 m |
| Main Level | Dining Room | 3.45 m | 2.49 m | 3.45 m x 2.49 m |
| Main Level | Kitchen | 3.66 m | 3.1 m | 3.66 m x 3.1 m |
https://www.realtor.ca/real-estate/27846206/9-piper-place-hamilton-gourley-gourley
Contact Us
Contact us for more information
Kate Adah
Salesperson
(416) 858-5703
515 Dundas St West Unit 3a
Oakville, Ontario L6M 1L9
(905) 257-7500




