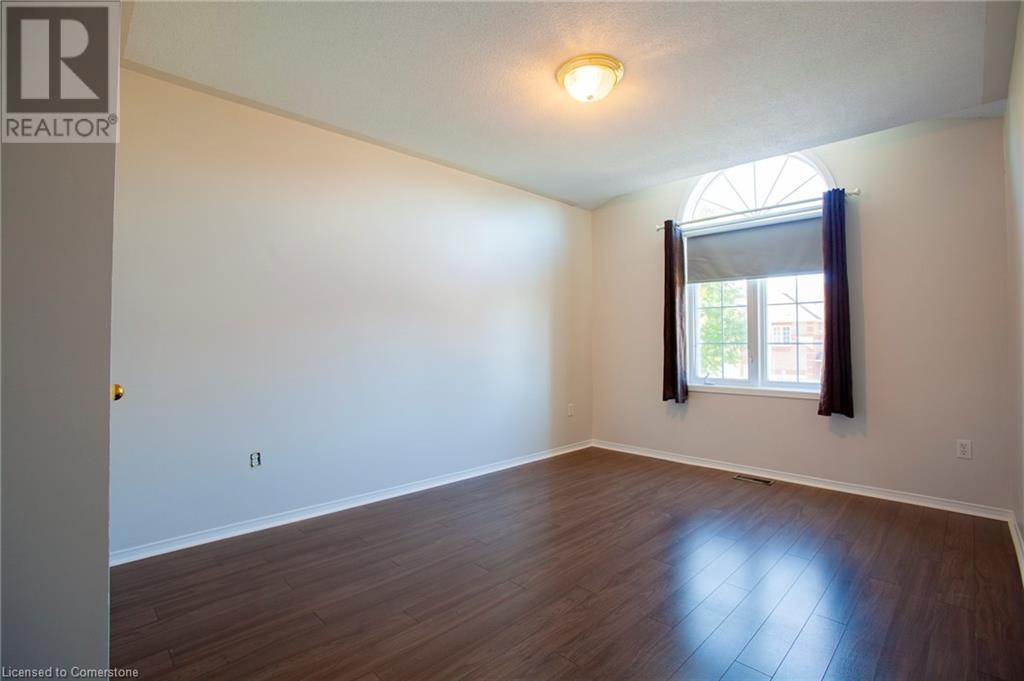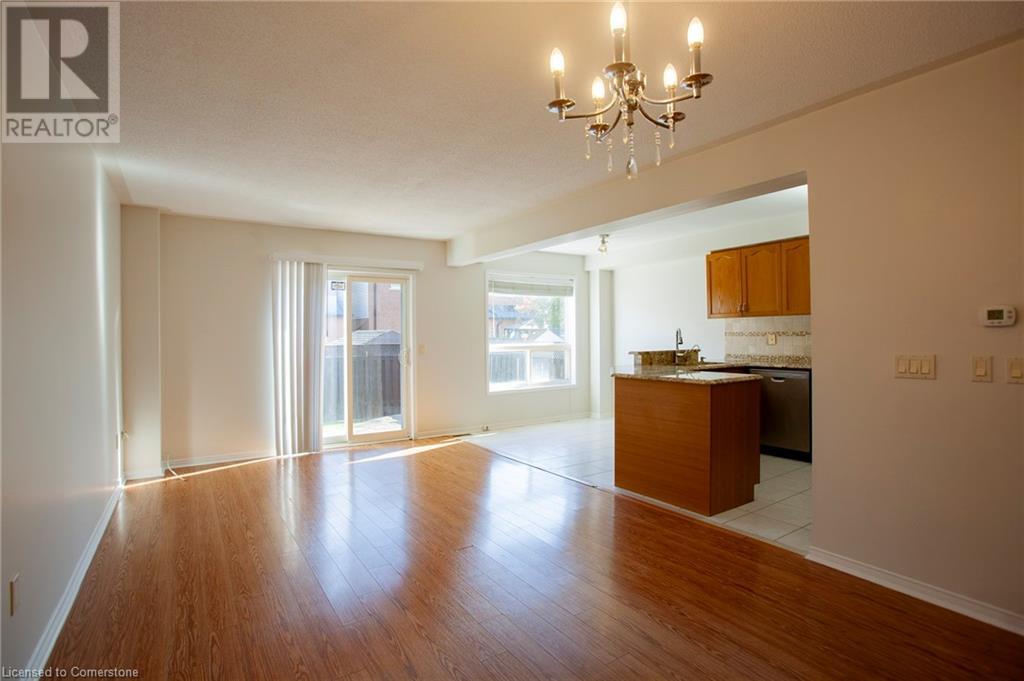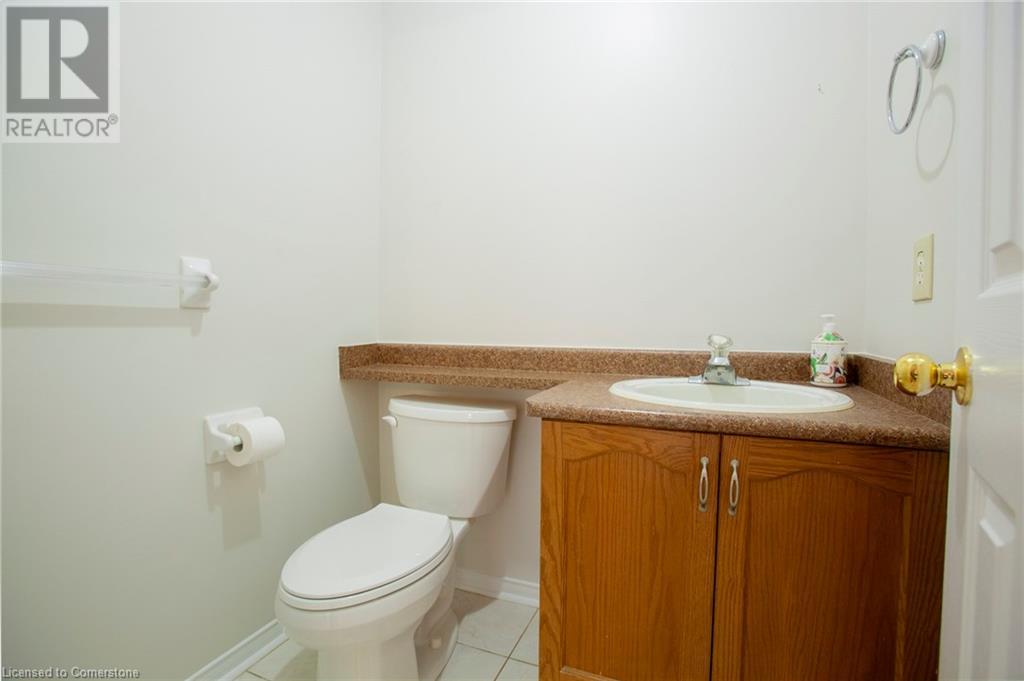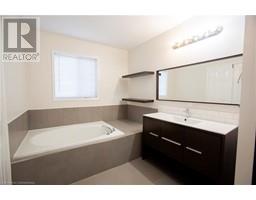9 Queensland Crescent Caledon, Ontario L7E 2E1
$3,300 Monthly
This quaint 3-bedroom, 3-bathroom semi-detached home located in desirable Bolton West is now available for lease. This property boasts an open-concept main floor with combined living and dining areas, an upgraded kitchen, and a walkout to a private, fully fenced yard with a patio ideal for outdoor relaxation. The 3 bedrooms are spacious and the primary bedroom includes and ensuite. The lower level offers a spacious rec room, and there?s a convenient double-car garage. nestled on a quiet, no-exit street. This home is conveniently located close to shops, restaurants, schools, places of worship, and Hwy #50 . (id:50886)
Property Details
| MLS® Number | 40677873 |
| Property Type | Single Family |
| AmenitiesNearBy | Park, Place Of Worship, Playground |
| Features | Cul-de-sac |
| ParkingSpaceTotal | 4 |
Building
| BedroomsAboveGround | 3 |
| BedroomsTotal | 3 |
| Appliances | Dishwasher, Dryer, Refrigerator, Stove, Washer |
| ArchitecturalStyle | 2 Level |
| BasementDevelopment | Partially Finished |
| BasementType | Full (partially Finished) |
| ConstructionStyleAttachment | Semi-detached |
| CoolingType | Central Air Conditioning |
| ExteriorFinish | Other |
| HeatingFuel | Natural Gas |
| StoriesTotal | 2 |
| Type | House |
| UtilityWater | Municipal Water |
Parking
| Attached Garage |
Land
| AccessType | Highway Access |
| Acreage | No |
| LandAmenities | Park, Place Of Worship, Playground |
| Sewer | Municipal Sewage System |
| SizeFrontage | 28 Ft |
| SizeTotalText | Unknown |
| ZoningDescription | R |
Rooms
| Level | Type | Length | Width | Dimensions |
|---|---|---|---|---|
| Main Level | Kitchen | 9'1'' x 1'1'' | ||
| Main Level | Dining Room | 11'2'' x 1'1'' | ||
| Main Level | Family Room | 11'2'' x 1'1'' | ||
| Upper Level | Bedroom | 10'1'' x 1'1'' | ||
| Upper Level | Bedroom | 10'1'' x 1'1'' | ||
| Upper Level | Primary Bedroom | 12'1'' x 1'1'' |
https://www.realtor.ca/real-estate/27652674/9-queensland-crescent-caledon
Interested?
Contact us for more information
Giulia Zuccaro
Salesperson
186 Robert Speck Pkwy
Mississauga, Ontario L4Z 3G1

















































