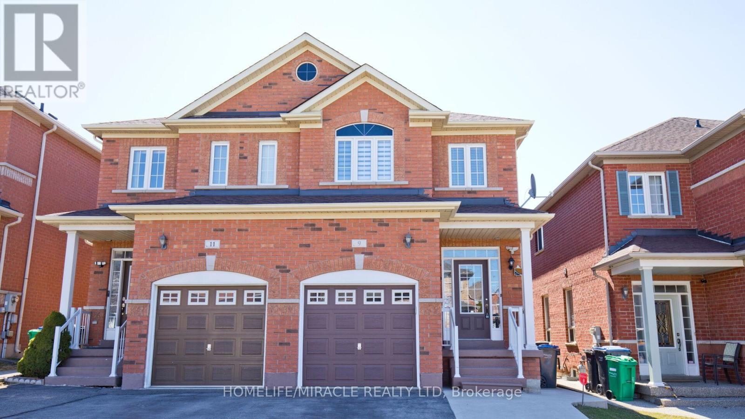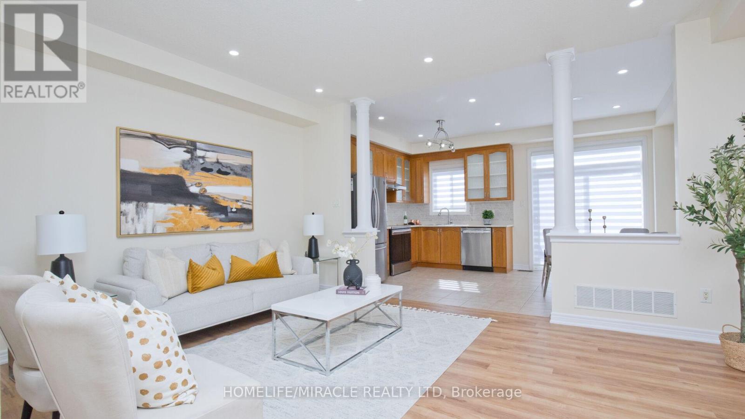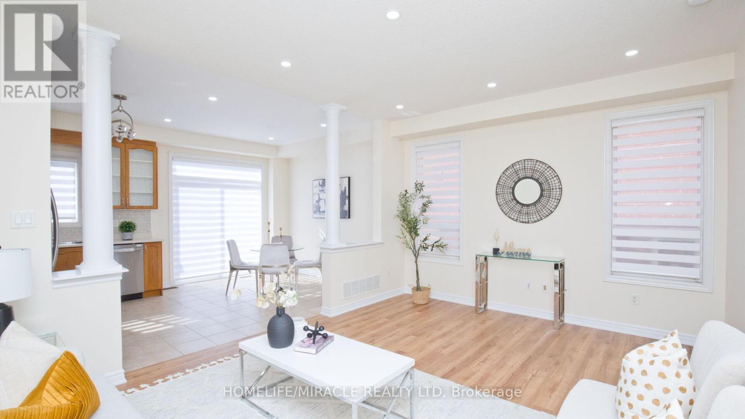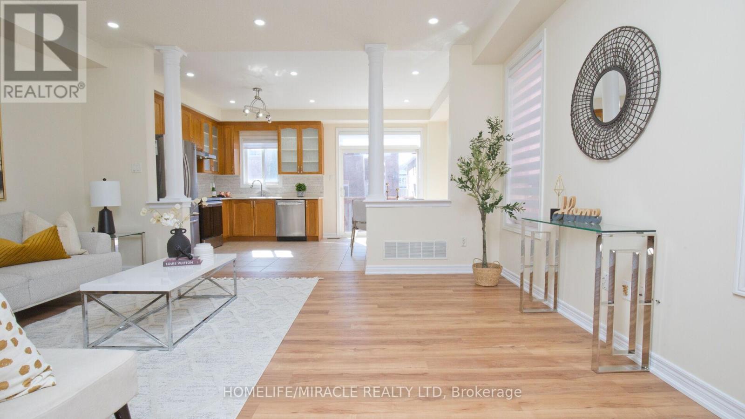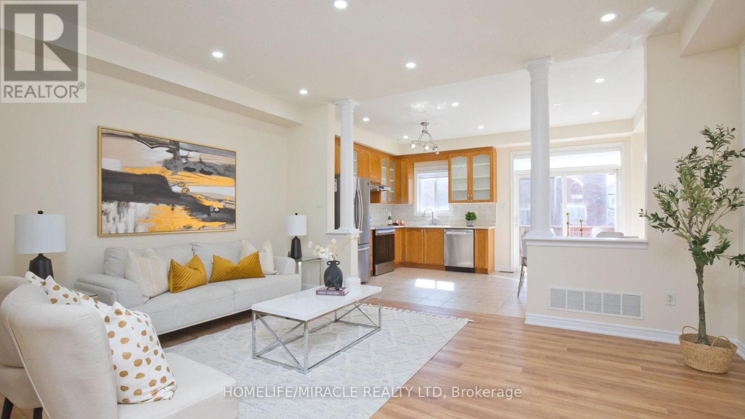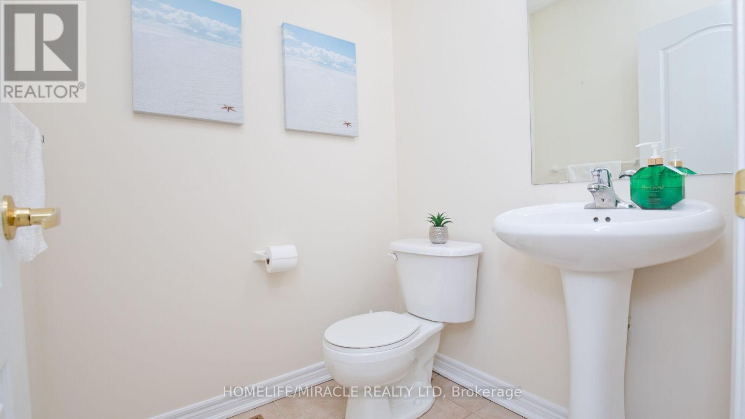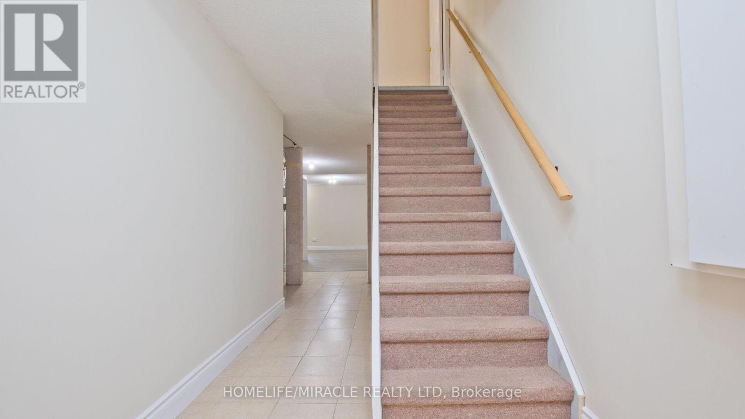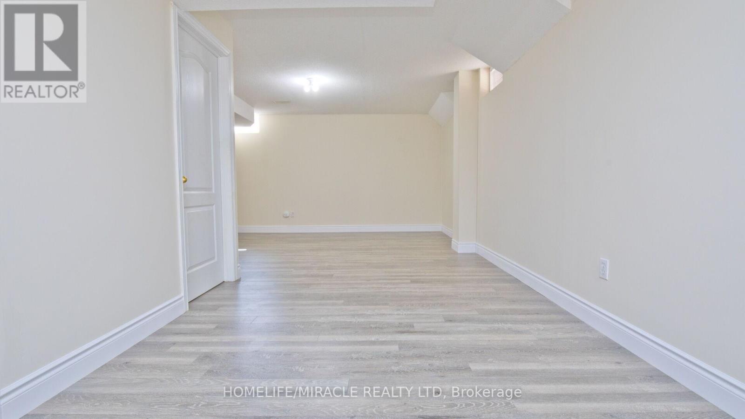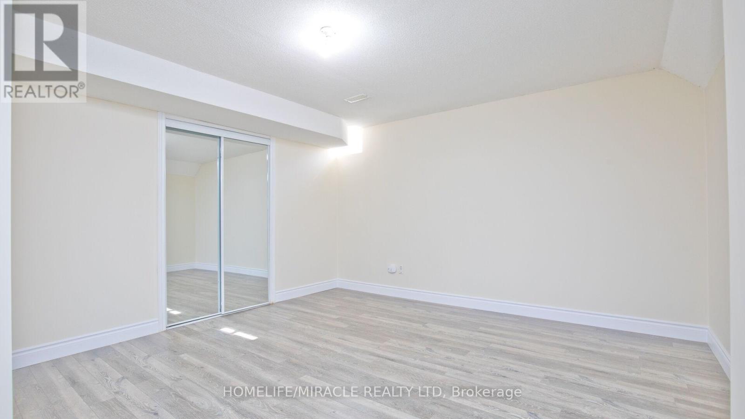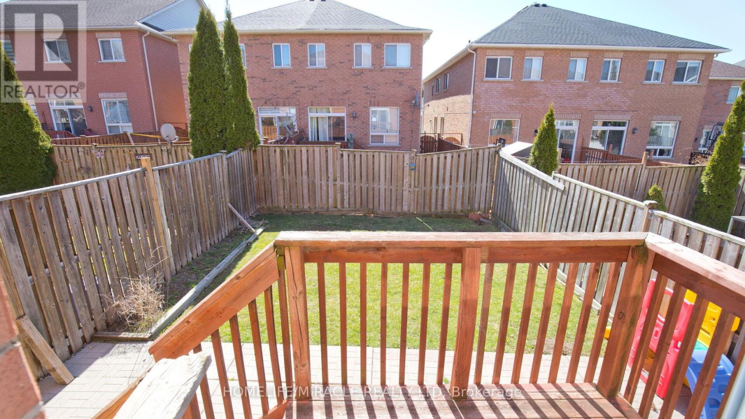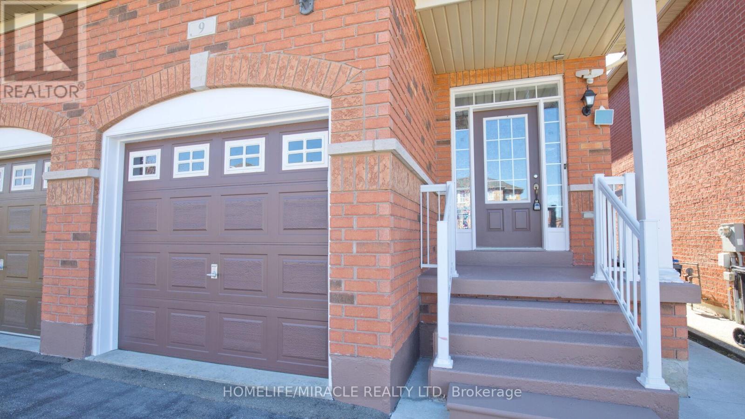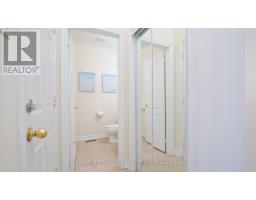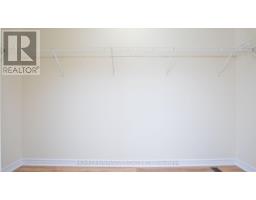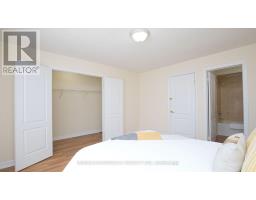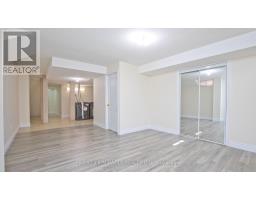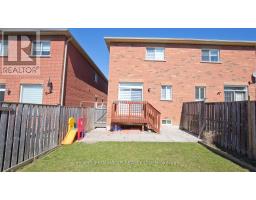9 Rainy Dale Road Brampton, Ontario L6V 4S7
3 Bedroom
3 Bathroom
1,100 - 1,500 ft2
Central Air Conditioning
Forced Air
$829,900
Beautiful 3 Br, 3 Bathrooms Semi detached all brick situated in Lakeland village good open concept good layout, bright and spacious with 2 full washrooms and a powder room.9ft celling on main floor master Br with 4 pcsS ensuite, walk in closet, close to schools and shopping mall and highway 410, surrounded by Lake park, soccer field, golf course Trinity mall. upgraded appliances, finished basement with Rec. room inside access to garage. (id:50886)
Property Details
| MLS® Number | W12204893 |
| Property Type | Single Family |
| Community Name | Madoc |
| Amenities Near By | Public Transit, Schools |
| Features | Carpet Free |
| Parking Space Total | 5 |
Building
| Bathroom Total | 3 |
| Bedrooms Above Ground | 3 |
| Bedrooms Total | 3 |
| Age | 16 To 30 Years |
| Appliances | Dishwasher, Dryer, Garage Door Opener, Stove, Washer, Window Coverings, Refrigerator |
| Basement Development | Finished |
| Basement Type | N/a (finished) |
| Construction Style Attachment | Semi-detached |
| Cooling Type | Central Air Conditioning |
| Exterior Finish | Brick |
| Fire Protection | Smoke Detectors |
| Flooring Type | Laminate, Ceramic |
| Foundation Type | Concrete |
| Half Bath Total | 1 |
| Heating Fuel | Natural Gas |
| Heating Type | Forced Air |
| Stories Total | 2 |
| Size Interior | 1,100 - 1,500 Ft2 |
| Type | House |
| Utility Water | Municipal Water |
Parking
| Garage |
Land
| Acreage | No |
| Fence Type | Fenced Yard |
| Land Amenities | Public Transit, Schools |
| Sewer | Sanitary Sewer |
| Size Depth | 103 Ft ,4 In |
| Size Frontage | 22 Ft ,3 In |
| Size Irregular | 22.3 X 103.4 Ft |
| Size Total Text | 22.3 X 103.4 Ft |
| Surface Water | Lake/pond |
Rooms
| Level | Type | Length | Width | Dimensions |
|---|---|---|---|---|
| Second Level | Primary Bedroom | 3.81 m | 4.07 m | 3.81 m x 4.07 m |
| Second Level | Bedroom 2 | 3.41 m | 2.85 m | 3.41 m x 2.85 m |
| Second Level | Bedroom 3 | 3.06 m | 2.41 m | 3.06 m x 2.41 m |
| Basement | Recreational, Games Room | 5.8 m | 4.1 m | 5.8 m x 4.1 m |
| Basement | Laundry Room | Measurements not available | ||
| Main Level | Living Room | 5.09 m | 3.75 m | 5.09 m x 3.75 m |
| Main Level | Dining Room | 3.28 m | 2.35 m | 3.28 m x 2.35 m |
| Main Level | Kitchen | 3.28 m | 2.8 m | 3.28 m x 2.8 m |
| Main Level | Eating Area | 2.93 m | 2.64 m | 2.93 m x 2.64 m |
https://www.realtor.ca/real-estate/28434956/9-rainy-dale-road-brampton-madoc-madoc
Contact Us
Contact us for more information
Surinder Bhardwaj
Salesperson
Homelife/miracle Realty Ltd
821 Bovaird Dr West #31
Brampton, Ontario L6X 0T9
821 Bovaird Dr West #31
Brampton, Ontario L6X 0T9
(905) 455-5100
(905) 455-5110

