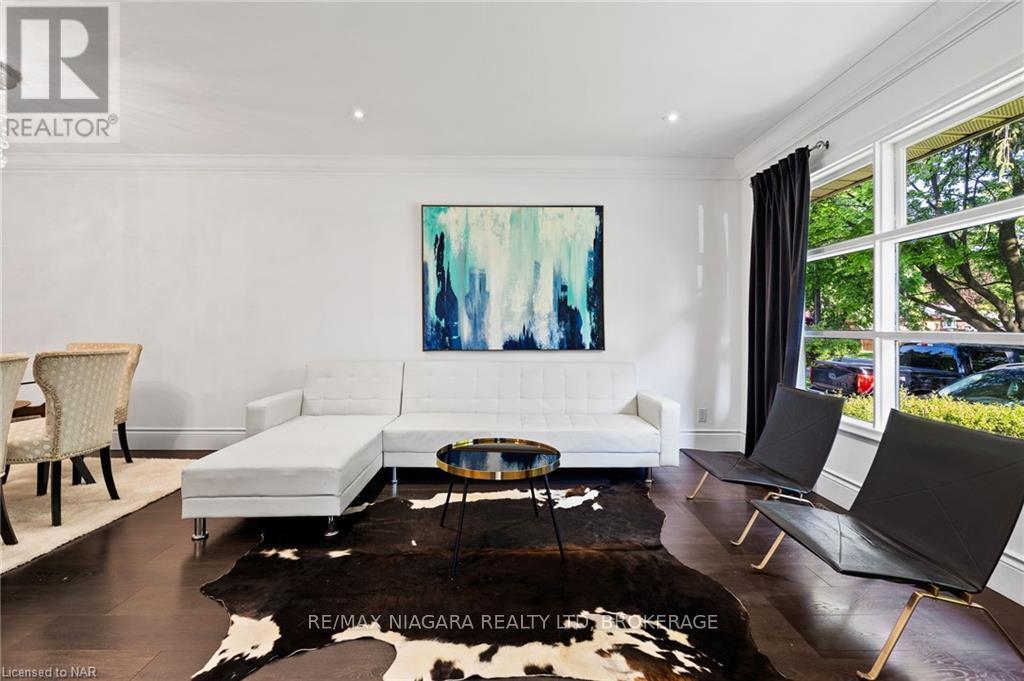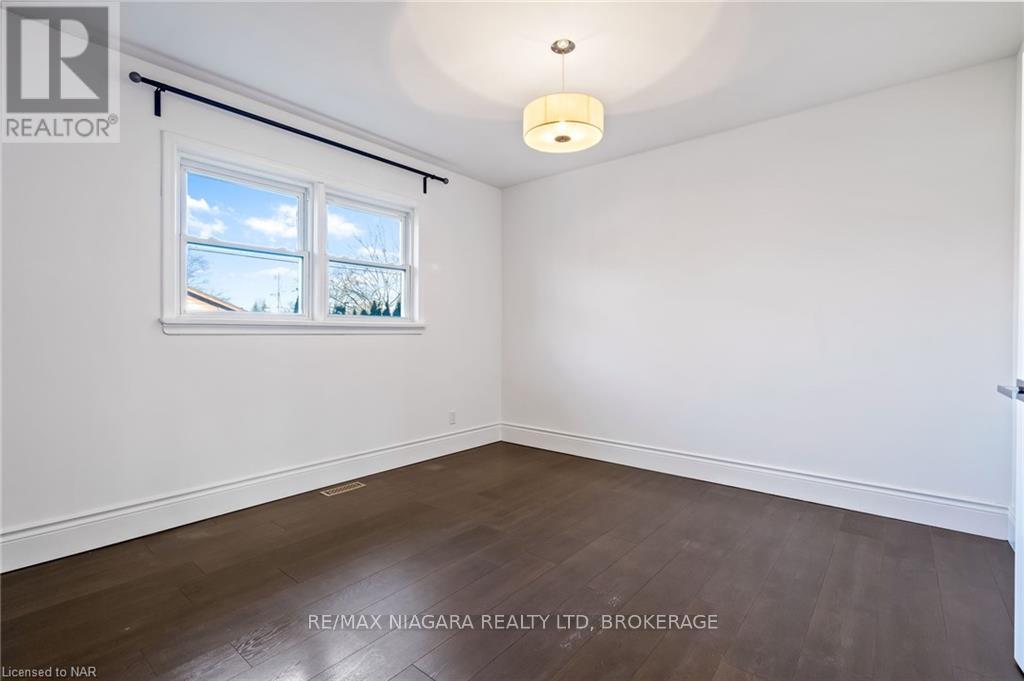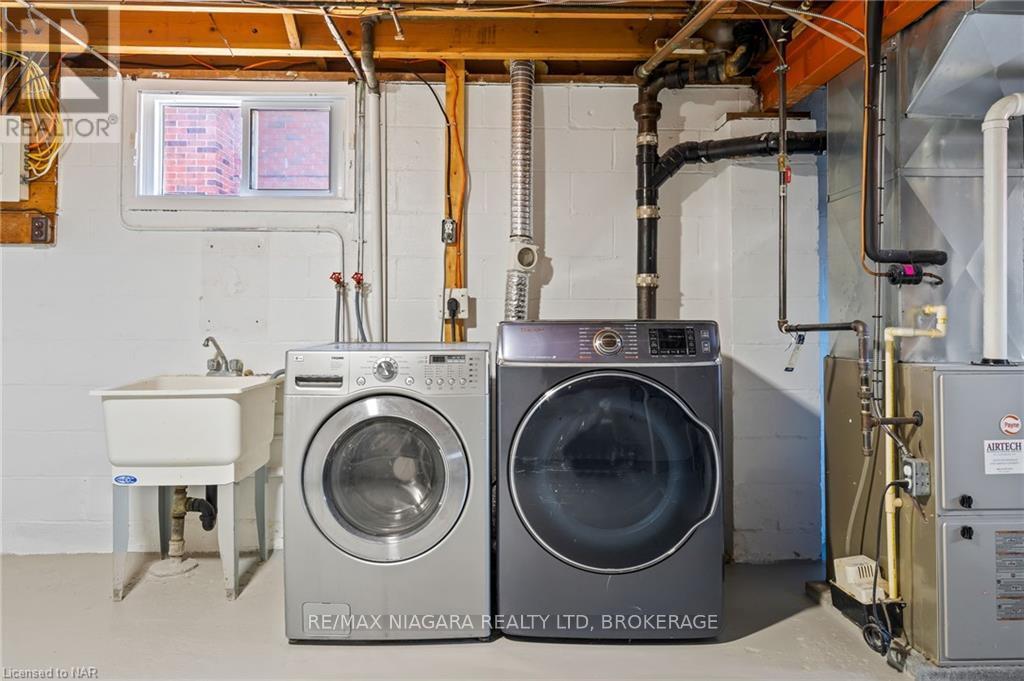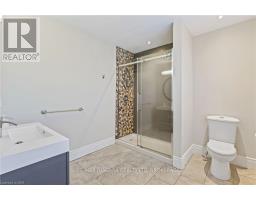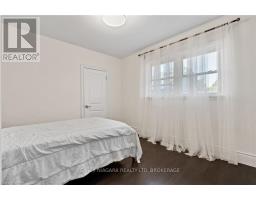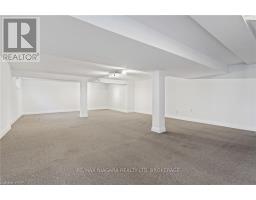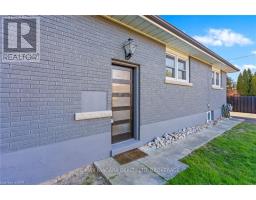9 Regina Avenue St. Catharines, Ontario L2M 3G5
$714,500
Looking for just a bit more square footage.....9 Regina Avenue is the ONE. Offering 1400 sq ft on the main floor and a partially finished basement with potential to create an in law suite or income earning unit. This bungalow is located in a desirable family friendly north end neighbourhood. Stepping inside to the bright and spacious open concept kitchen, living and dining area with an abundance of pot lighting, cove moulding and luxury laminate flooring, you will be very impressed. The balance of this floor offers 3 generous bedrooms, a main bath, master bath with walk in shower and generous sized closets. Lower level has an oversized family room, laundry area and plenty of storage. Situated on a large pool size partially fenced yard ready with easy access to create a backyard oasis. The detached garage and paved driveway can park up to 4 cars for family and friends to gather. This home has great curb appeal and easy access to highway, amenities, parks and schools. Move in ready and has tons of potential for a large family. (id:50886)
Property Details
| MLS® Number | X11295006 |
| Property Type | Single Family |
| Community Name | 441 - Bunting/Linwell |
| EquipmentType | Water Heater |
| ParkingSpaceTotal | 3 |
| RentalEquipmentType | Water Heater |
Building
| BathroomTotal | 2 |
| BedroomsAboveGround | 3 |
| BedroomsTotal | 3 |
| Appliances | Dryer, Hot Tub, Refrigerator, Stove, Washer |
| ArchitecturalStyle | Bungalow |
| BasementDevelopment | Finished |
| BasementType | Full (finished) |
| ConstructionStyleAttachment | Detached |
| CoolingType | Central Air Conditioning |
| ExteriorFinish | Brick |
| FoundationType | Block |
| HeatingFuel | Natural Gas |
| HeatingType | Forced Air |
| StoriesTotal | 1 |
| Type | House |
| UtilityWater | Municipal Water |
Parking
| Detached Garage |
Land
| Acreage | No |
| Sewer | Sanitary Sewer |
| SizeDepth | 125 Ft |
| SizeFrontage | 60 Ft |
| SizeIrregular | 60 X 125 Ft |
| SizeTotalText | 60 X 125 Ft|under 1/2 Acre |
| ZoningDescription | R1 |
Rooms
| Level | Type | Length | Width | Dimensions |
|---|---|---|---|---|
| Lower Level | Laundry Room | Measurements not available | ||
| Lower Level | Recreational, Games Room | 10.21 m | 6.27 m | 10.21 m x 6.27 m |
| Main Level | Kitchen | 3.6 m | 4.34 m | 3.6 m x 4.34 m |
| Main Level | Living Room | 3.96 m | 3.96 m | 3.96 m x 3.96 m |
| Main Level | Dining Room | 3.96 m | 2.13 m | 3.96 m x 2.13 m |
| Main Level | Bedroom | 3.25 m | 3.55 m | 3.25 m x 3.55 m |
| Main Level | Bedroom | 3.83 m | 2.64 m | 3.83 m x 2.64 m |
| Main Level | Bedroom | 3.45 m | 3.96 m | 3.45 m x 3.96 m |
| Main Level | Bathroom | Measurements not available | ||
| Main Level | Bathroom | Measurements not available |
Interested?
Contact us for more information
Donna Schenck
Salesperson
261 Martindale Rd., Unit 14c
St. Catharines, Ontario L2W 1A2







