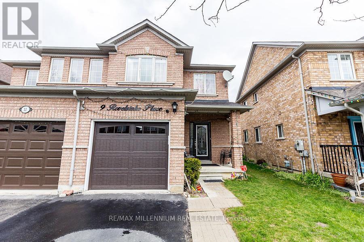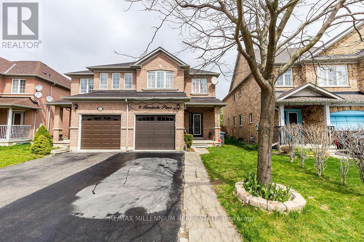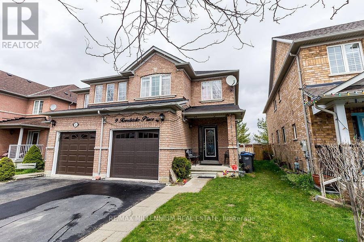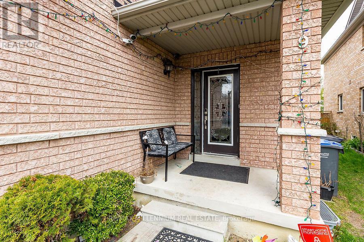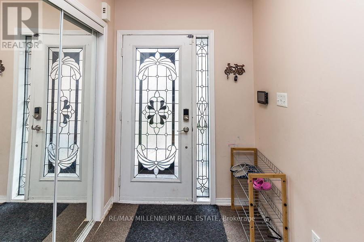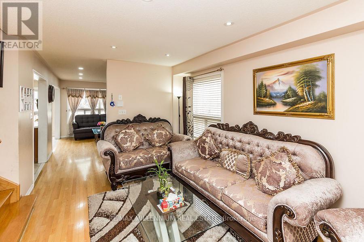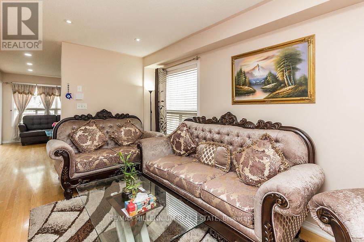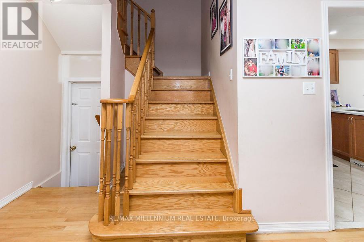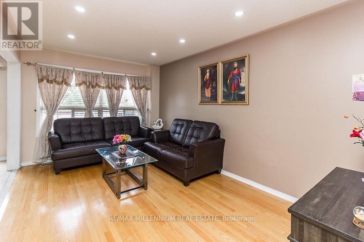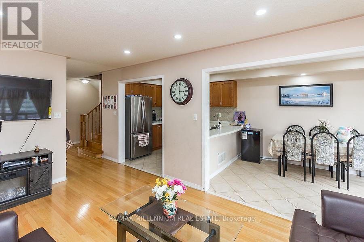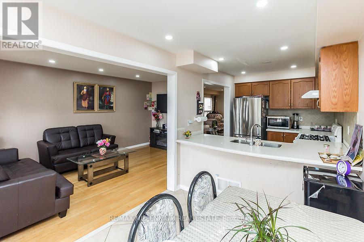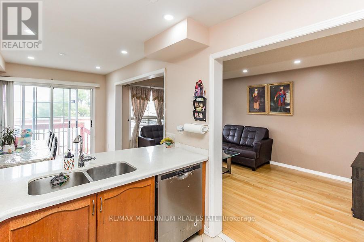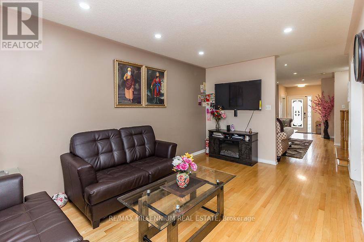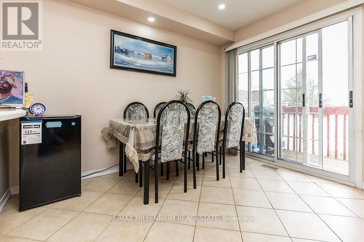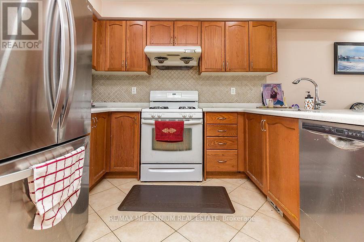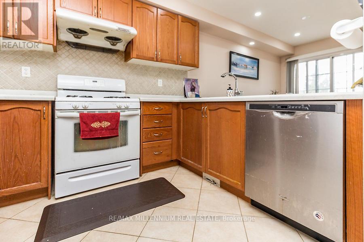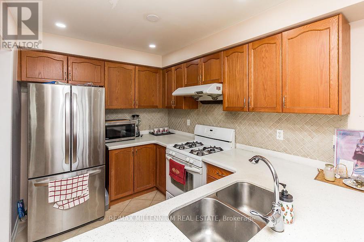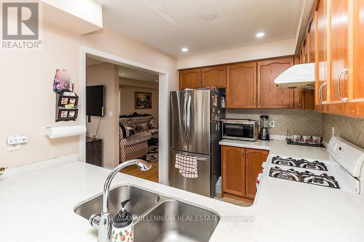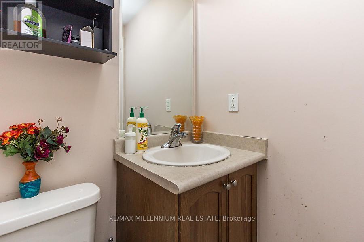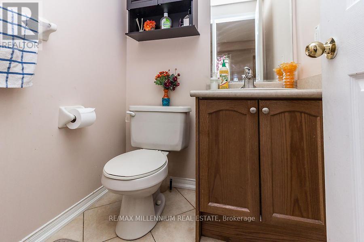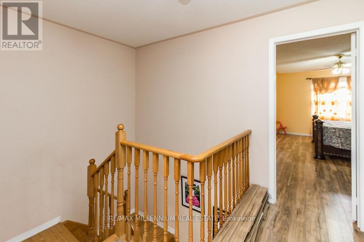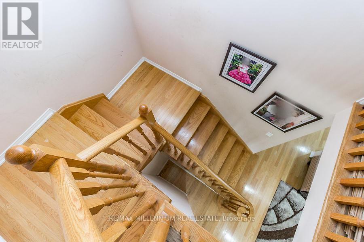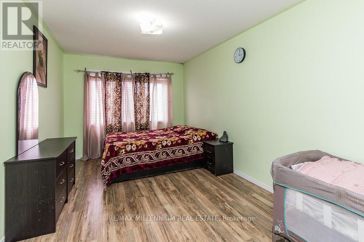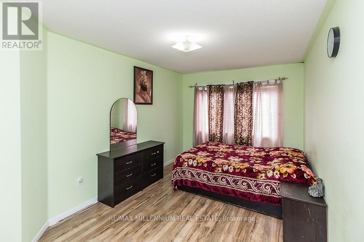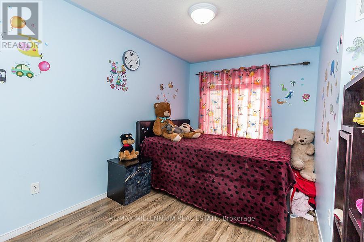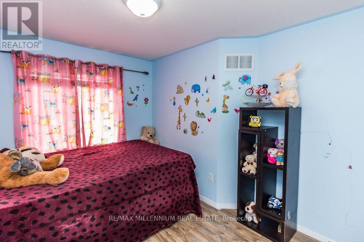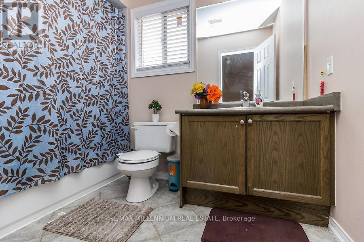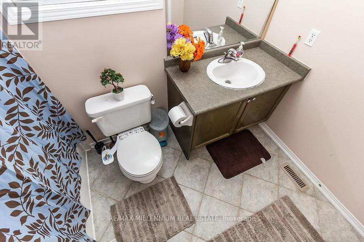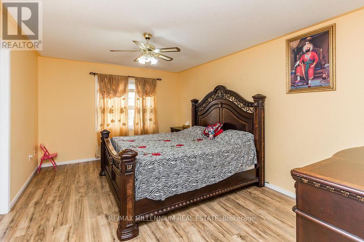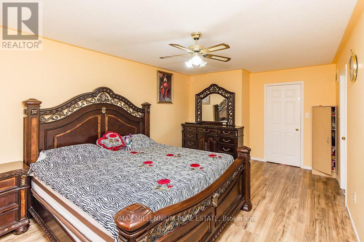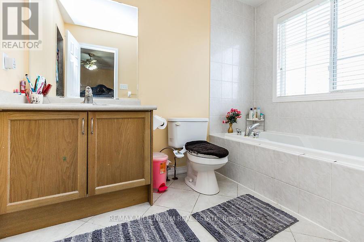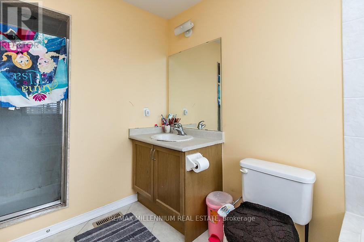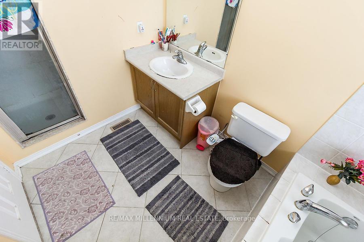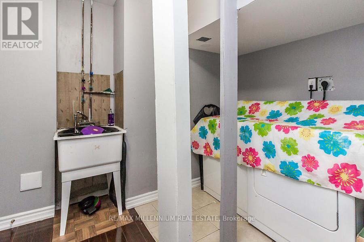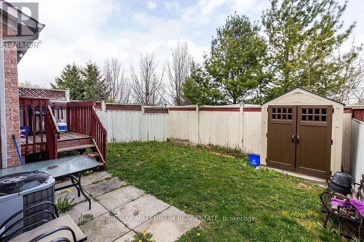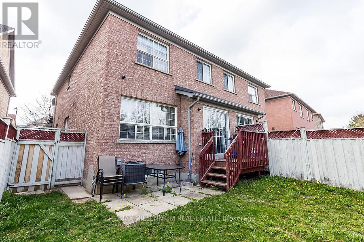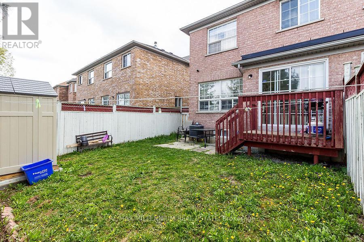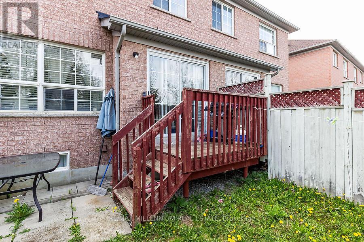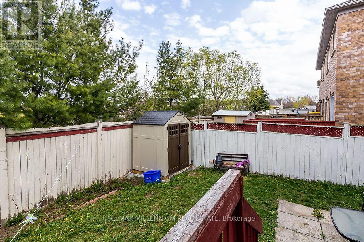9 Revelstoke Place Brampton, Ontario L6R 3G3
$969,000
((Welcome To An Absolutely Amazing 3+2 Bedrooms & 4 Washrooms Semi Detached House With >>Ravine Lot>Backing onto a Pond>No Neighbors At The Back>Separate Living Room>Separate Family Room>Stanleys Mill Pond>Being Directly Backing onto)) [[Enjoy The Privacy of No Neighbors At The Back)) | ((3 Huge Bedrooms on The Upper Floor & 2 Full Washrooms on The Upper Floor)) | [[Master Bedroom With Large Walk-In Closet]] | ((Main Floor Kitchen With Direct Views of The Ravine Come With Granite Counter Tops & Stainless Steel Appliances)) | ( (Absolutely Convenient Location With Major Amenities Such As >>Grocery>Gas Station>Transportation>Only Steps Away>No Carpet In The Entire House<<<<< | ((Oak Stairs)) | ((1605 Above Grade Square Feet)) [ [Approx 800 Square Feet of Finished Rentable Basement]] |[[[[[Won't Last Long]]]]] (id:50886)
Property Details
| MLS® Number | W12483371 |
| Property Type | Single Family |
| Community Name | Sandringham-Wellington |
| Amenities Near By | Park, Place Of Worship, Public Transit |
| Equipment Type | Air Conditioner, Water Heater, Furnace |
| Parking Space Total | 3 |
| Rental Equipment Type | Air Conditioner, Water Heater, Furnace |
Building
| Bathroom Total | 4 |
| Bedrooms Above Ground | 3 |
| Bedrooms Below Ground | 2 |
| Bedrooms Total | 5 |
| Appliances | Dishwasher, Dryer, Garage Door Opener, Two Stoves, Washer, Window Coverings, Two Refrigerators |
| Basement Features | Apartment In Basement, Separate Entrance |
| Basement Type | N/a, N/a |
| Construction Style Attachment | Semi-detached |
| Cooling Type | Central Air Conditioning |
| Exterior Finish | Brick |
| Flooring Type | Laminate, Hardwood, Ceramic |
| Foundation Type | Poured Concrete |
| Half Bath Total | 1 |
| Heating Fuel | Natural Gas |
| Heating Type | Forced Air |
| Stories Total | 2 |
| Size Interior | 1,500 - 2,000 Ft2 |
| Type | House |
| Utility Water | Municipal Water |
Parking
| Attached Garage | |
| Garage |
Land
| Acreage | No |
| Fence Type | Fenced Yard |
| Land Amenities | Park, Place Of Worship, Public Transit |
| Sewer | Sanitary Sewer |
| Size Depth | 100 Ft ,1 In |
| Size Frontage | 23 Ft ,7 In |
| Size Irregular | 23.6 X 100.1 Ft ; As Per Mpac |
| Size Total Text | 23.6 X 100.1 Ft ; As Per Mpac |
| Surface Water | Lake/pond |
Rooms
| Level | Type | Length | Width | Dimensions |
|---|---|---|---|---|
| Second Level | Primary Bedroom | 5.5 m | 3.45 m | 5.5 m x 3.45 m |
| Second Level | Bedroom 2 | 5.4 m | 2.97 m | 5.4 m x 2.97 m |
| Second Level | Bedroom 3 | 3.62 m | 2.8 m | 3.62 m x 2.8 m |
| Basement | Bedroom | Measurements not available | ||
| Basement | Bedroom | Measurements not available | ||
| Basement | Kitchen | Measurements not available | ||
| Basement | Living Room | Measurements not available | ||
| Main Level | Living Room | 5.55 m | 2.97 m | 5.55 m x 2.97 m |
| Main Level | Family Room | 4.84 m | 3.03 m | 4.84 m x 3.03 m |
| Main Level | Kitchen | 3.2 m | 2.35 m | 3.2 m x 2.35 m |
| Main Level | Eating Area | 3.03 m | 2.35 m | 3.03 m x 2.35 m |
Contact Us
Contact us for more information
Kanwaljeet Sehmby
Salesperson
(416) 268-9214
www.soldbykanwal.com/
www.facebook.com/share/1DcJ4z4sxC/?mibextid=wwXIfr
www.linkedin.com/in/kanwaljeet-sehmby-295bb12a/
81 Zenway Blvd #25
Woodbridge, Ontario L4H 0S5
(905) 265-2200
(905) 265-2203

