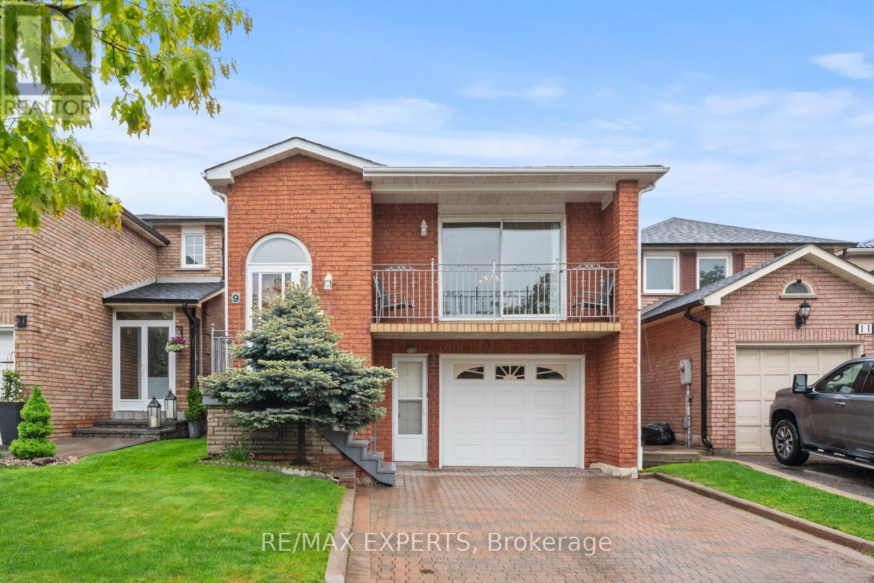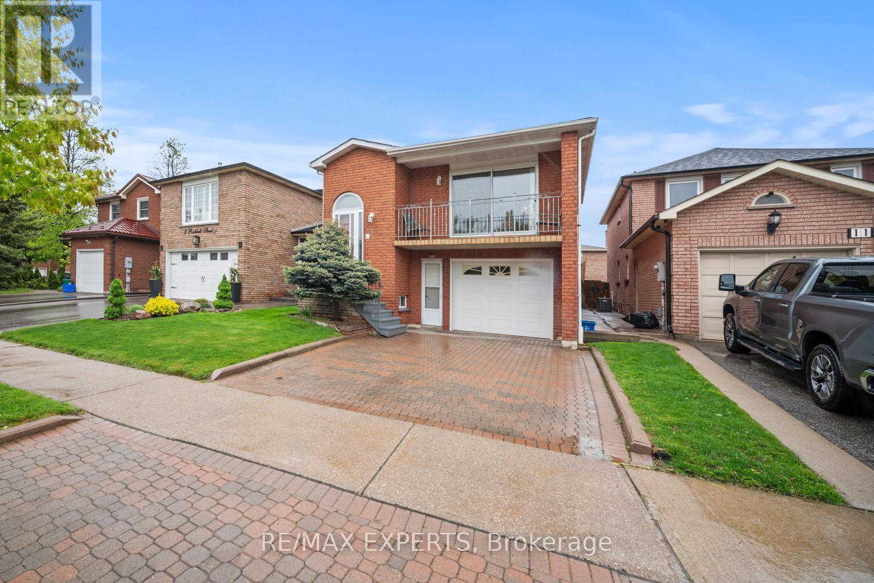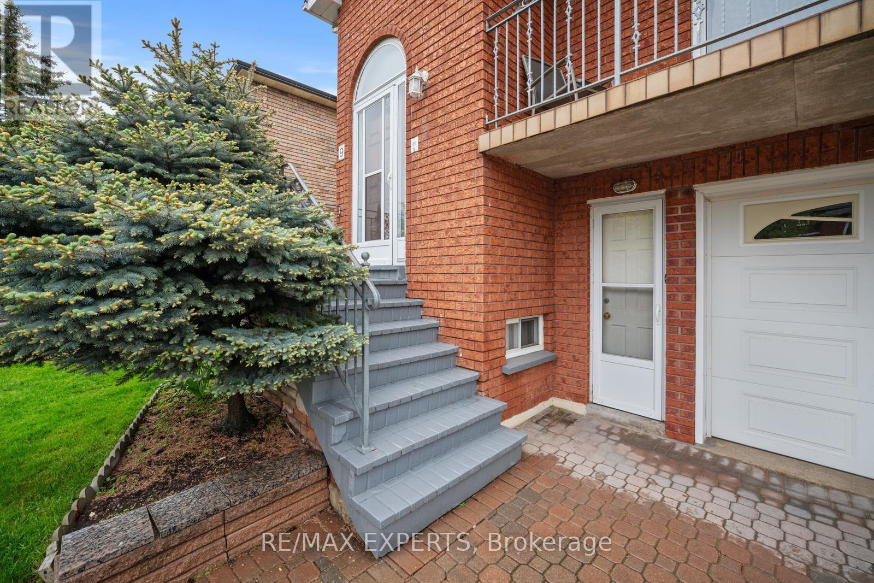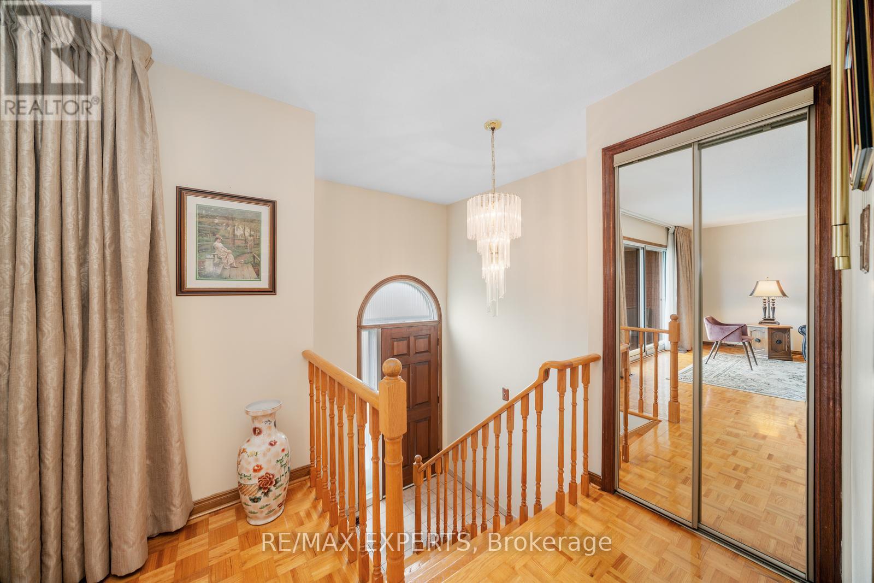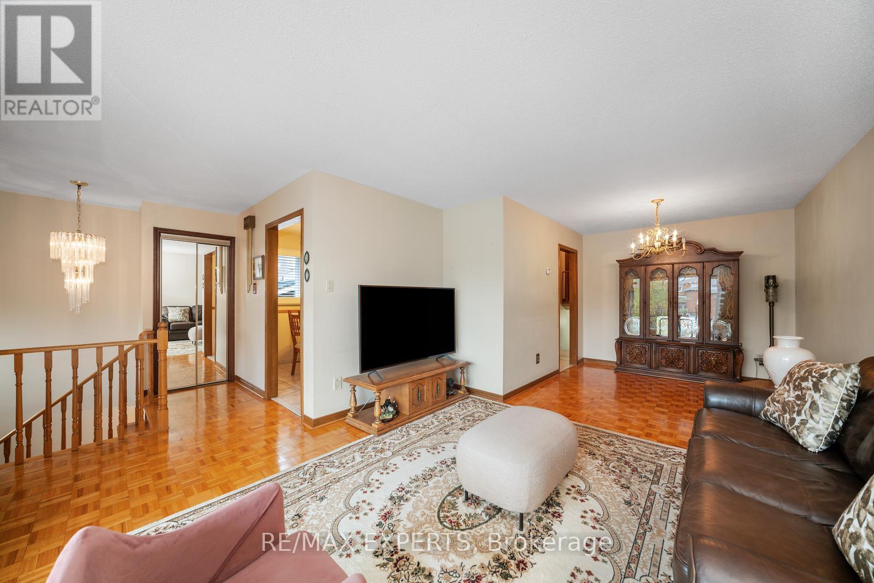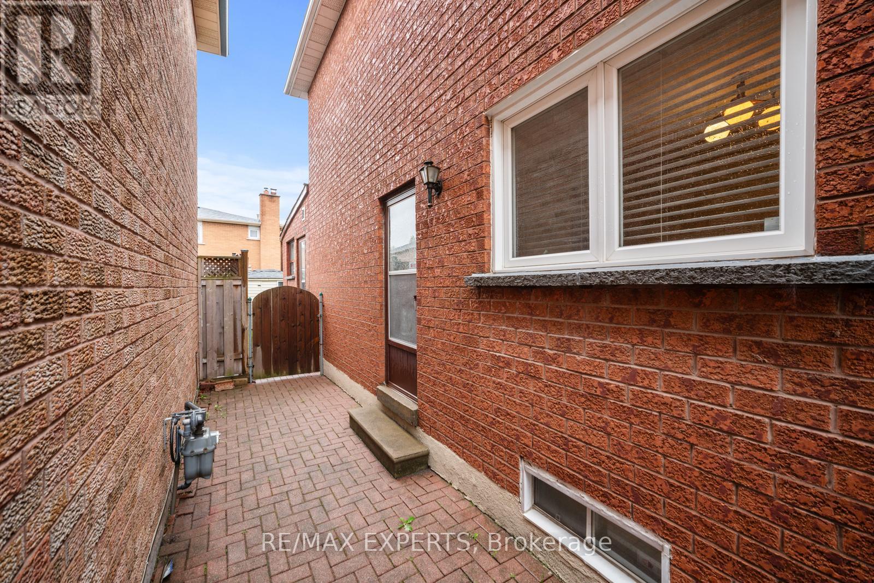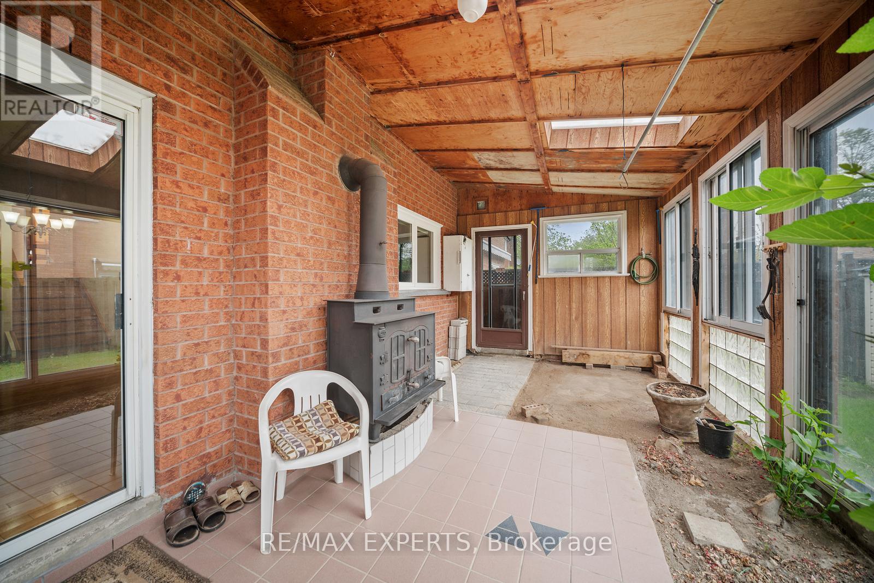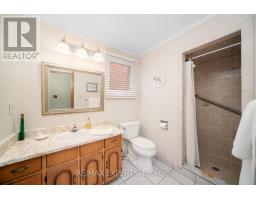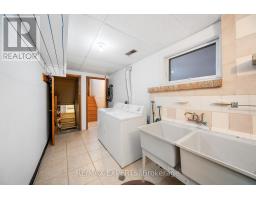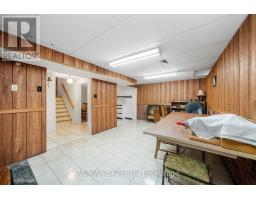9 Richbell Street Vaughan, Ontario L4J 5W5
$1,295,000
Welcome to 9 Richbell Street, a spacious three-bedroom, two-bathroom detached home situated on a 29.84 x 100.55 lot in one of Thornhill's premium family-friendly neighbourhoods, Brownridge. With 1,870 square feet above grade, this home presents a unique opportunity to renovate and create your dream home. The spacious and versatile five-level back split offers exceptional value for growing families or savvy investors. The home boasts multiple living areas, including a bright front living/dining combination, a cozy family room with a walk-out, and a finished lower level ideal for a home gym or teen retreat. Enjoy three bedrooms, two bathrooms, and large windows on every level, providing ample natural light. Located in a vibrant and diverse community, you'll find proximity to top-rated schools, Promenade Mall, community centres, parks, Bathurst Clark Library, and an array of cultural and religious institutions. Convenient access to the 407, TTC, YRT, and VIVA transit ensures hassle-freecommuting. Whether you're a renovator or resourceful buyer, the potential in this property is undeniable. Don't miss this exciting opportunity to invest, create, and thrive in Brownridge, the heart of Thornhill! (id:50886)
Property Details
| MLS® Number | N12181681 |
| Property Type | Single Family |
| Community Name | Brownridge |
| Features | Carpet Free |
| Parking Space Total | 3 |
Building
| Bathroom Total | 2 |
| Bedrooms Above Ground | 3 |
| Bedrooms Below Ground | 1 |
| Bedrooms Total | 4 |
| Amenities | Fireplace(s) |
| Appliances | Garage Door Opener Remote(s), Central Vacuum, Intercom, Dishwasher, Garage Door Opener, Two Stoves, Two Refrigerators |
| Basement Development | Finished |
| Basement Type | N/a (finished) |
| Construction Style Attachment | Detached |
| Construction Style Split Level | Backsplit |
| Cooling Type | Central Air Conditioning |
| Exterior Finish | Brick |
| Fireplace Present | Yes |
| Fireplace Total | 1 |
| Flooring Type | Parquet, Ceramic, Hardwood |
| Foundation Type | Concrete |
| Heating Fuel | Natural Gas |
| Heating Type | Forced Air |
| Size Interior | 1,500 - 2,000 Ft2 |
| Type | House |
| Utility Water | Municipal Water |
Parking
| Garage |
Land
| Acreage | No |
| Sewer | Sanitary Sewer |
| Size Depth | 100 Ft ,7 In |
| Size Frontage | 29 Ft ,9 In |
| Size Irregular | 29.8 X 100.6 Ft |
| Size Total Text | 29.8 X 100.6 Ft |
Rooms
| Level | Type | Length | Width | Dimensions |
|---|---|---|---|---|
| Basement | Recreational, Games Room | 6.61 m | 3.26 m | 6.61 m x 3.26 m |
| Basement | Kitchen | 4.25 m | 2.57 m | 4.25 m x 2.57 m |
| Lower Level | Family Room | 6.78 m | 3.35 m | 6.78 m x 3.35 m |
| Lower Level | Bedroom 4 | 3.2 m | 2.72 m | 3.2 m x 2.72 m |
| Main Level | Living Room | 4.03 m | 3.65 m | 4.03 m x 3.65 m |
| Main Level | Dining Room | 3.04 m | 2.71 m | 3.04 m x 2.71 m |
| Main Level | Kitchen | 4.79 m | 3.03 m | 4.79 m x 3.03 m |
| Upper Level | Primary Bedroom | 3.83 m | 3.63 m | 3.83 m x 3.63 m |
| Upper Level | Bedroom 2 | 3.63 m | 2.85 m | 3.63 m x 2.85 m |
| Upper Level | Bedroom 3 | 3.33 m | 2.73 m | 3.33 m x 2.73 m |
| In Between | Laundry Room | 4.5 m | 2.04 m | 4.5 m x 2.04 m |
| In Between | Cold Room | 2.41 m | 2.13 m | 2.41 m x 2.13 m |
https://www.realtor.ca/real-estate/28385007/9-richbell-street-vaughan-brownridge-brownridge
Contact Us
Contact us for more information
Frank Cataneo
Salesperson
277 Cityview Blvd Unit: 16
Vaughan, Ontario L4H 5A4
(905) 499-8800
deals@remaxwestexperts.com/

