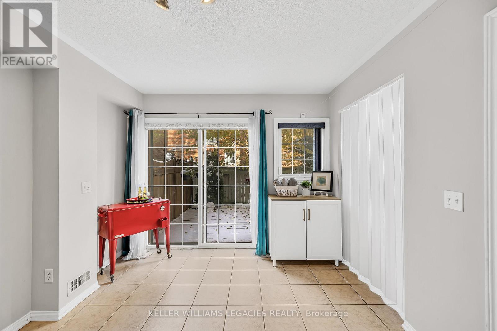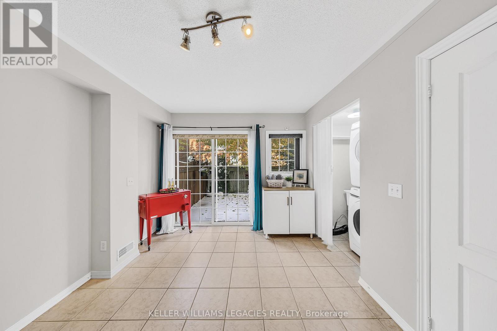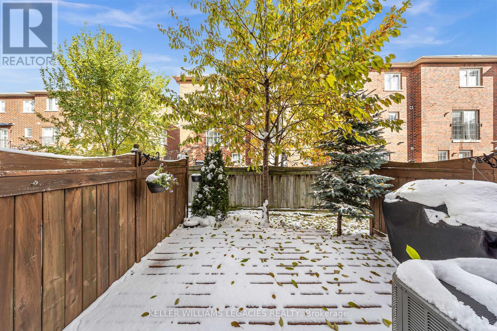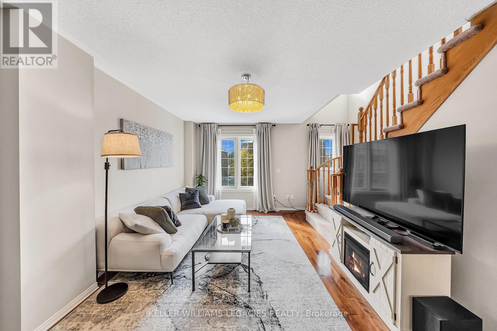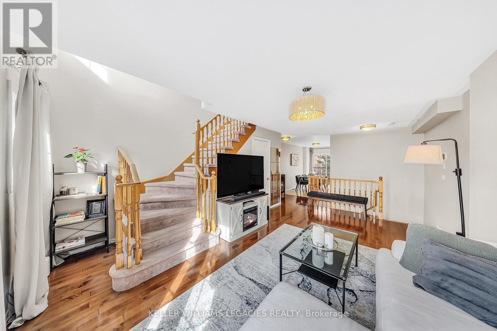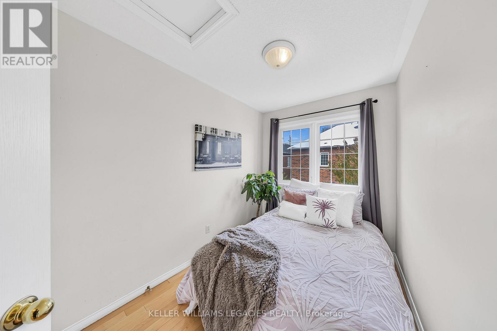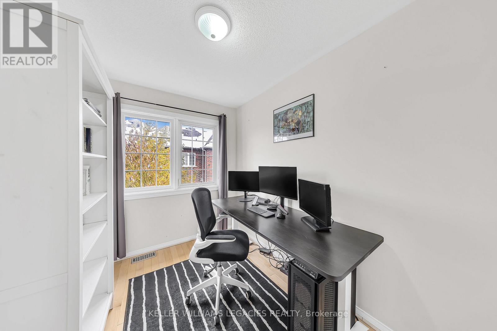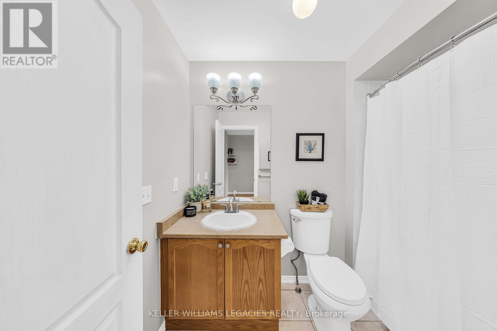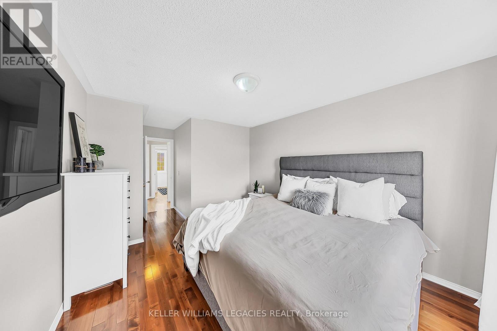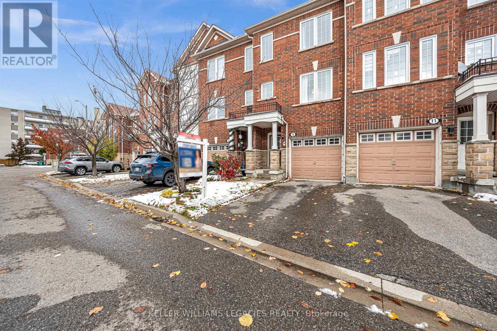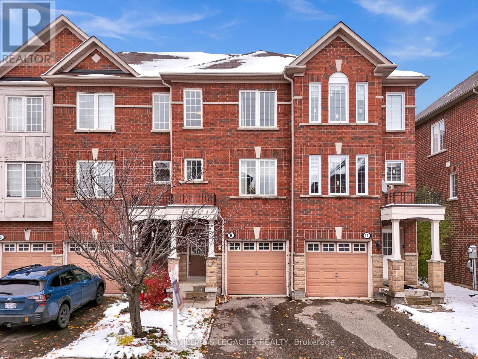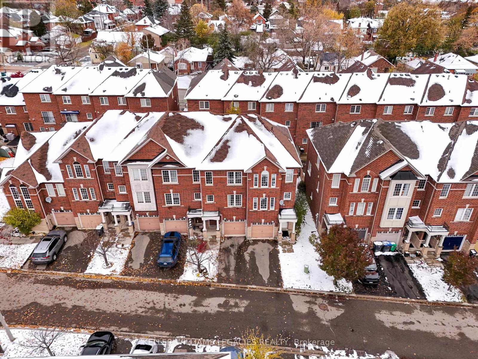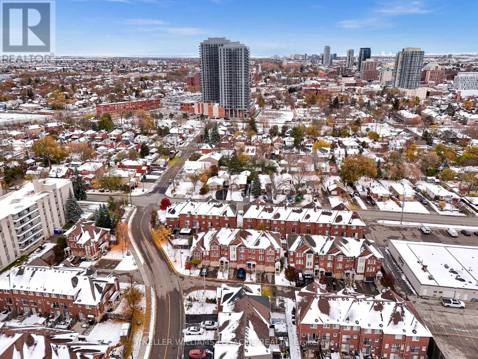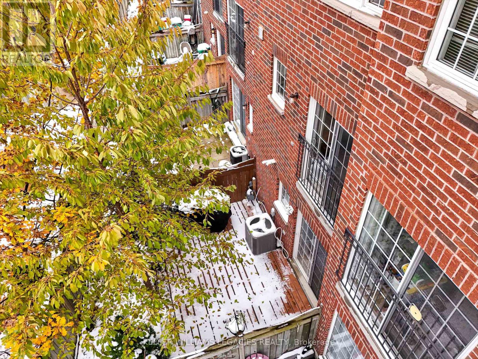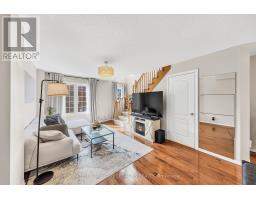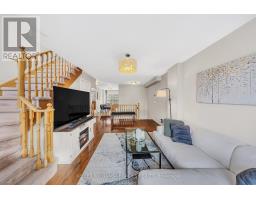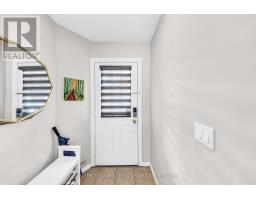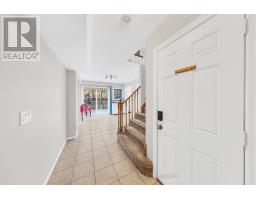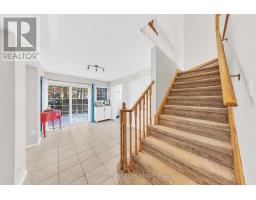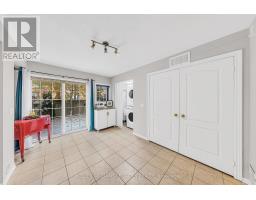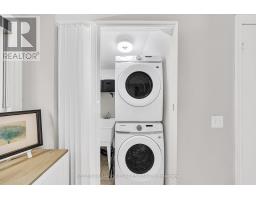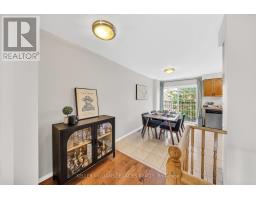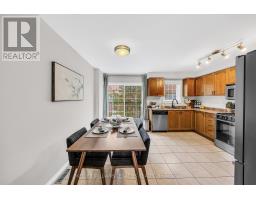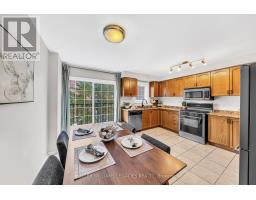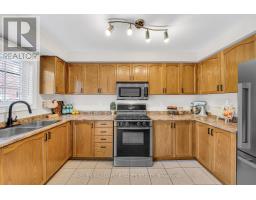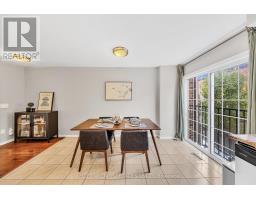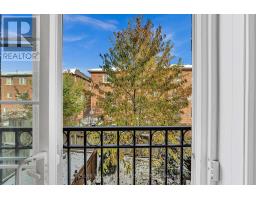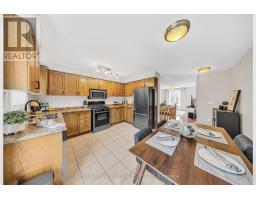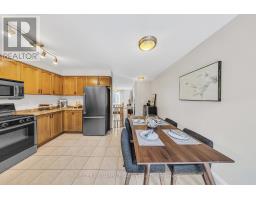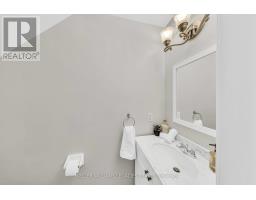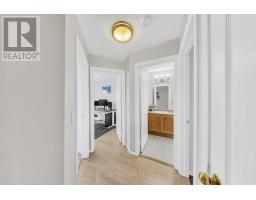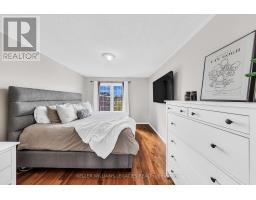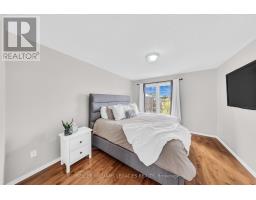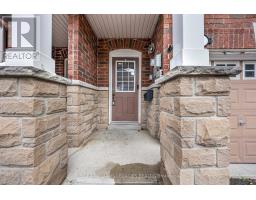9 Rock Haven Lane Brampton, Ontario L6X 0H2
$699,000
Welcome home to 9 Rock Haven Lane - a bright and spacious townhome offering nearly 1,400 sq ft of stylish living in the heart of Downtown Brampton. Featuring 3 bedrooms, 2 bathrooms, and an open-concept main floor that's perfect for entertaining. Enjoy a private backyard ideal for relaxing or BBQs with friends and family. **Equipped with an electric vehicle charger for added convenience***. Walk to restaurants, parks, schools, playgrounds, and transit. Easy commute with Brampton GO Station, Züm rapid transit, and quick access to Hwy 410, 407 & 401.Perfect for first-time buyers, a growing family, or a couple looking to start out. (id:50886)
Property Details
| MLS® Number | W12539718 |
| Property Type | Single Family |
| Community Name | Downtown Brampton |
| Equipment Type | Water Heater, Furnace |
| Parking Space Total | 2 |
| Rental Equipment Type | Water Heater, Furnace |
Building
| Bathroom Total | 2 |
| Bedrooms Above Ground | 3 |
| Bedrooms Total | 3 |
| Age | 16 To 30 Years |
| Appliances | Dishwasher, Dryer, Microwave, Stove, Washer, Refrigerator |
| Basement Development | Other, See Remarks |
| Basement Type | N/a (other, See Remarks) |
| Construction Style Attachment | Attached |
| Cooling Type | Central Air Conditioning |
| Exterior Finish | Brick |
| Flooring Type | Hardwood, Tile, Ceramic |
| Half Bath Total | 1 |
| Heating Fuel | Natural Gas |
| Heating Type | Baseboard Heaters |
| Stories Total | 3 |
| Size Interior | 1,100 - 1,500 Ft2 |
| Type | Row / Townhouse |
| Utility Water | Municipal Water |
Parking
| Attached Garage | |
| Garage |
Land
| Acreage | No |
| Sewer | Sanitary Sewer |
| Size Depth | 70 Ft ,3 In |
| Size Frontage | 15 Ft ,7 In |
| Size Irregular | 15.6 X 70.3 Ft |
| Size Total Text | 15.6 X 70.3 Ft |
| Zoning Description | Residential |
Rooms
| Level | Type | Length | Width | Dimensions |
|---|---|---|---|---|
| Second Level | Kitchen | 2.57 m | 3.91 m | 2.57 m x 3.91 m |
| Second Level | Dining Room | 1.91 m | 4.01 m | 1.91 m x 4.01 m |
| Second Level | Living Room | 4.48 m | 6.51 m | 4.48 m x 6.51 m |
| Third Level | Primary Bedroom | 3.46 m | 5.62 m | 3.46 m x 5.62 m |
| Third Level | Bedroom 2 | 2.2 m | 3.47 m | 2.2 m x 3.47 m |
| Third Level | Bedroom 3 | 2.17 m | 3.46 m | 2.17 m x 3.46 m |
| Lower Level | Laundry Room | 1.22 m | 1.72 m | 1.22 m x 1.72 m |
Utilities
| Cable | Available |
| Electricity | Installed |
| Sewer | Installed |
Contact Us
Contact us for more information
Marcela Ines Laborde
Salesperson
www.marcelalaborde.com/
28 Roytec Rd #201-203
Vaughan, Ontario L4L 8E4
(905) 669-2200
www.kwlegacies.com/








