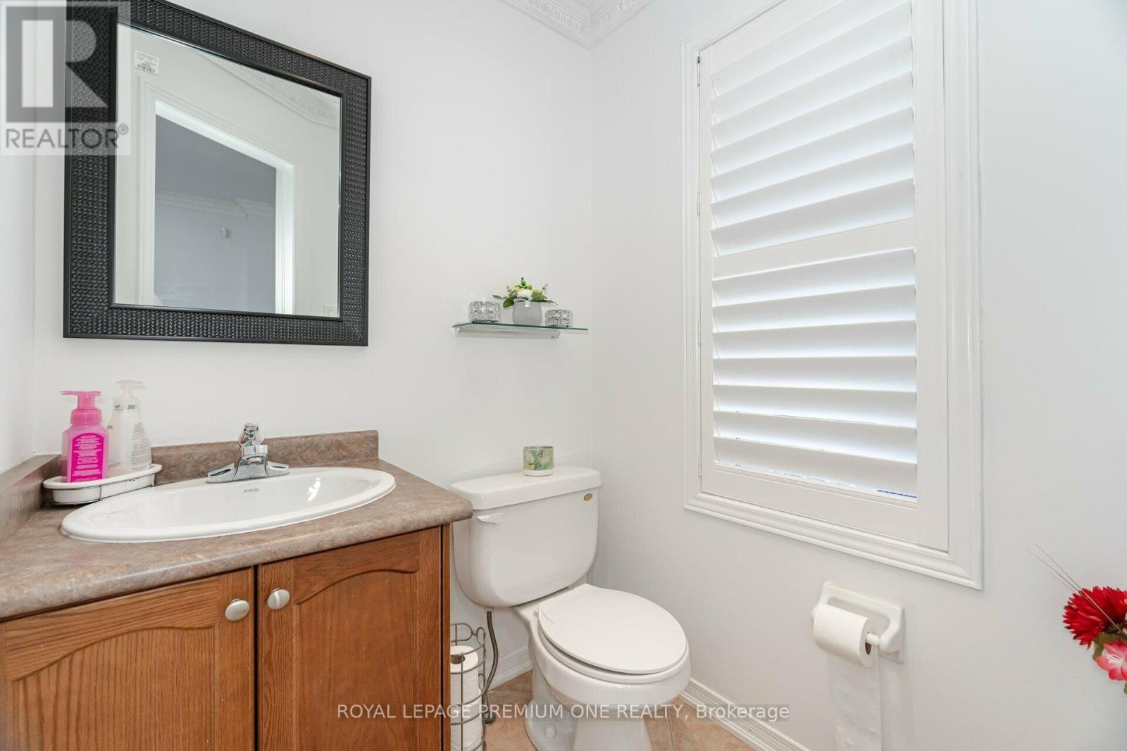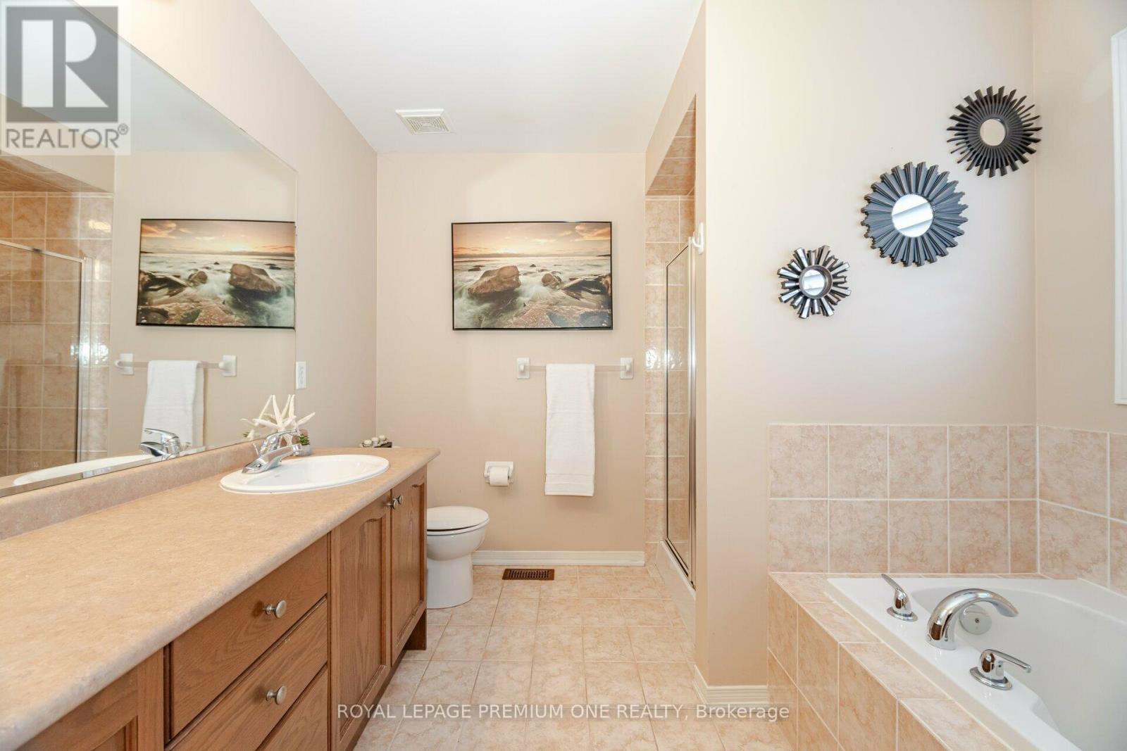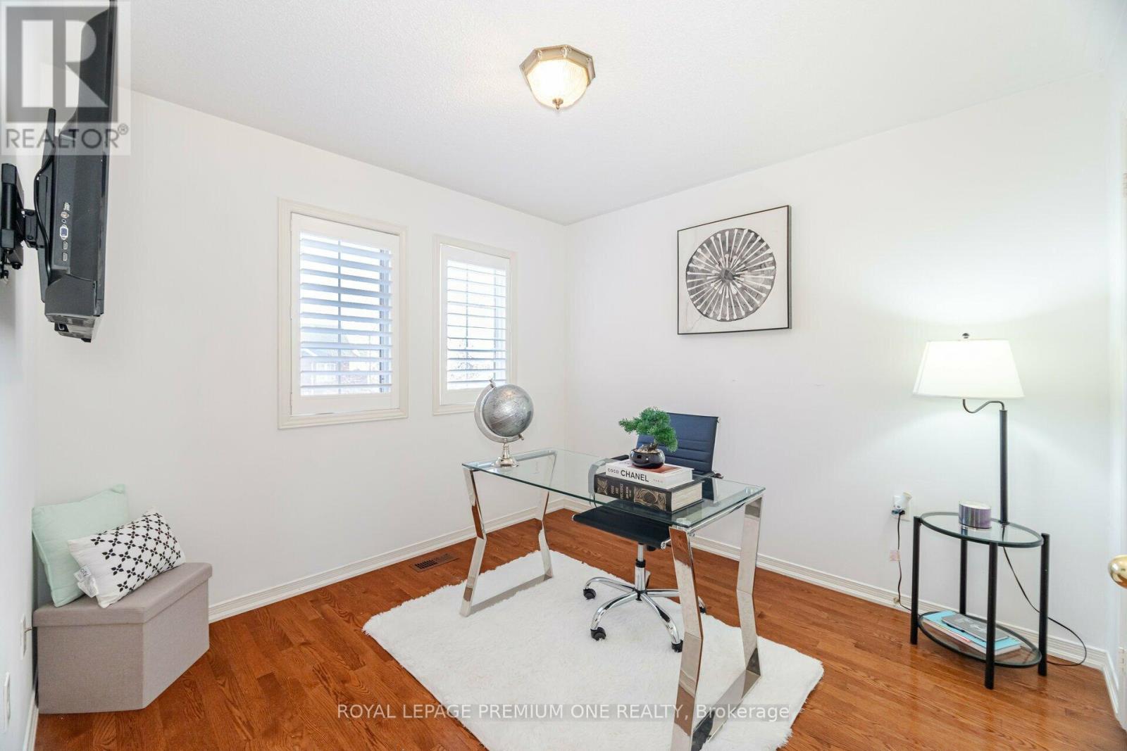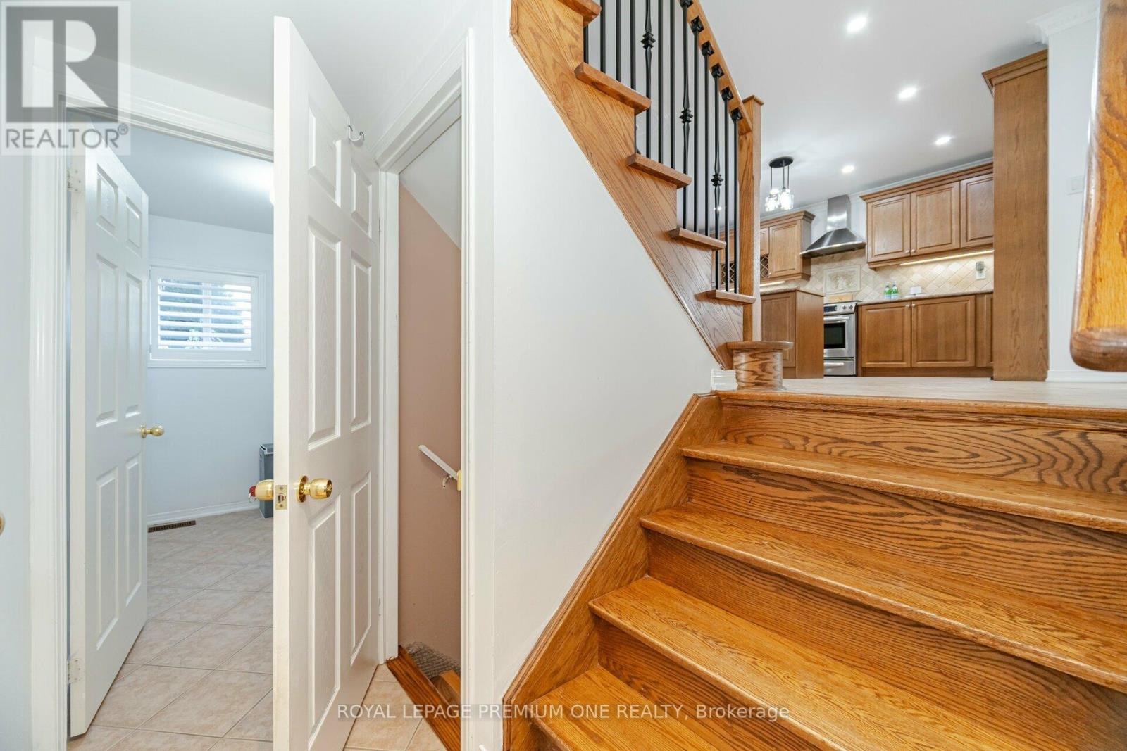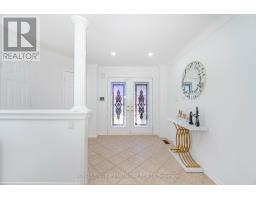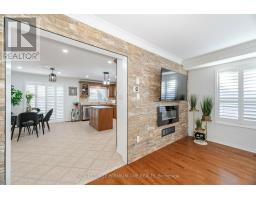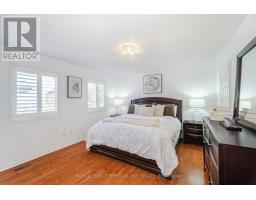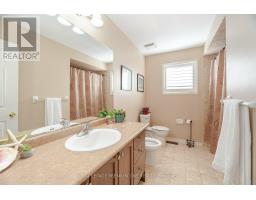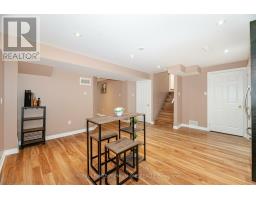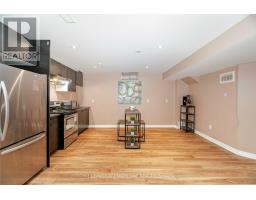9 Rosario Drive Vaughan, Ontario L4H 3K9
$1,199,000
Welcome to this beautiful 4+1 bedroom semi-detached home in the highly sought-after Vellore Village, offering modern finishes and thoughtful upgrades for stylish, comfortable living. The main floor greets you with hardwood flooring, pot lights throughout, and a spacious, open-concept layout that flows seamlessly from room to room. The kitchen boasts stainless steel appliances, ample cabinetry, and a breakfast area with a walk-out to a private, landscaped backyard perfect for outdoor entertaining. Upstairs, four generously sized bedrooms offer ample closet space, and the primary bedroom features a large closet and a sleek 5pc en-suite bathroom. The fully finished basement apartment adds versatility, ideal as a in-law suite or rental for extra income. Located in a family-friendly neighborhood close to parks, top-rated schools, and shopping centers, this home is truly move-in ready and offers exceptional value. Don't miss the opportunity to make this exquisite property yours! **** EXTRAS **** Brand New Roof, Freshly Painted and Pot lights throughout, California Shutters throughout the house. Close to Shopping, Grocery Store, Fitness Centre, Schools, Transit and Parks. (id:50886)
Property Details
| MLS® Number | N10420164 |
| Property Type | Single Family |
| Community Name | Vellore Village |
| AmenitiesNearBy | Hospital, Park, Public Transit, Schools |
| CommunityFeatures | Community Centre |
| ParkingSpaceTotal | 3 |
Building
| BathroomTotal | 4 |
| BedroomsAboveGround | 4 |
| BedroomsBelowGround | 1 |
| BedroomsTotal | 5 |
| Appliances | Dishwasher, Dryer, Refrigerator, Two Stoves, Washer |
| BasementDevelopment | Finished |
| BasementFeatures | Apartment In Basement |
| BasementType | N/a (finished) |
| ConstructionStyleAttachment | Semi-detached |
| CoolingType | Central Air Conditioning |
| ExteriorFinish | Brick |
| FlooringType | Hardwood, Ceramic |
| FoundationType | Unknown |
| HalfBathTotal | 1 |
| HeatingFuel | Natural Gas |
| HeatingType | Forced Air |
| StoriesTotal | 2 |
| Type | House |
| UtilityWater | Municipal Water |
Parking
| Garage |
Land
| Acreage | No |
| FenceType | Fenced Yard |
| LandAmenities | Hospital, Park, Public Transit, Schools |
| Sewer | Sanitary Sewer |
| SizeDepth | 78 Ft ,8 In |
| SizeFrontage | 31 Ft |
| SizeIrregular | 31 X 78.74 Ft |
| SizeTotalText | 31 X 78.74 Ft |
Rooms
| Level | Type | Length | Width | Dimensions |
|---|---|---|---|---|
| Second Level | Primary Bedroom | Measurements not available | ||
| Second Level | Bedroom 2 | Measurements not available | ||
| Second Level | Bedroom 3 | Measurements not available | ||
| Second Level | Bedroom 4 | Measurements not available | ||
| Basement | Recreational, Games Room | Measurements not available | ||
| Basement | Bedroom | Measurements not available | ||
| Main Level | Foyer | Measurements not available | ||
| Main Level | Living Room | Measurements not available | ||
| Main Level | Kitchen | Measurements not available | ||
| Main Level | Eating Area | Measurements not available |
https://www.realtor.ca/real-estate/27641406/9-rosario-drive-vaughan-vellore-village-vellore-village
Interested?
Contact us for more information
Daniela Piotti
Salesperson
595 Cityview Blvd Unit 3
Vaughan, Ontario L4H 3M7














