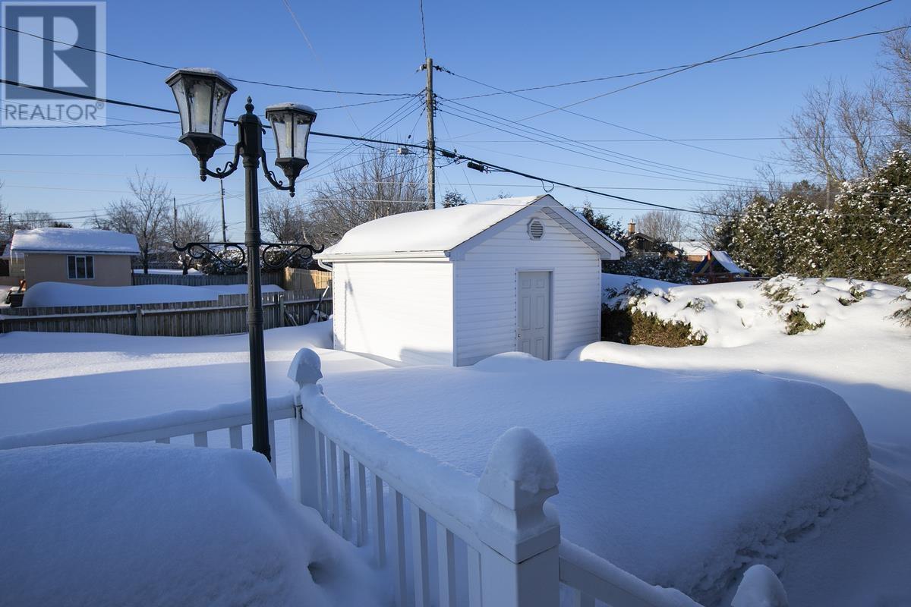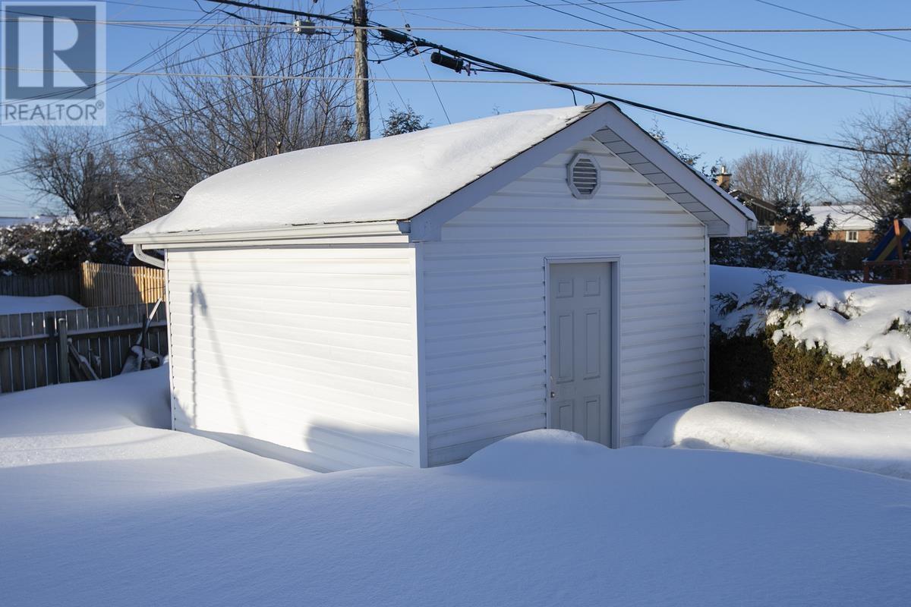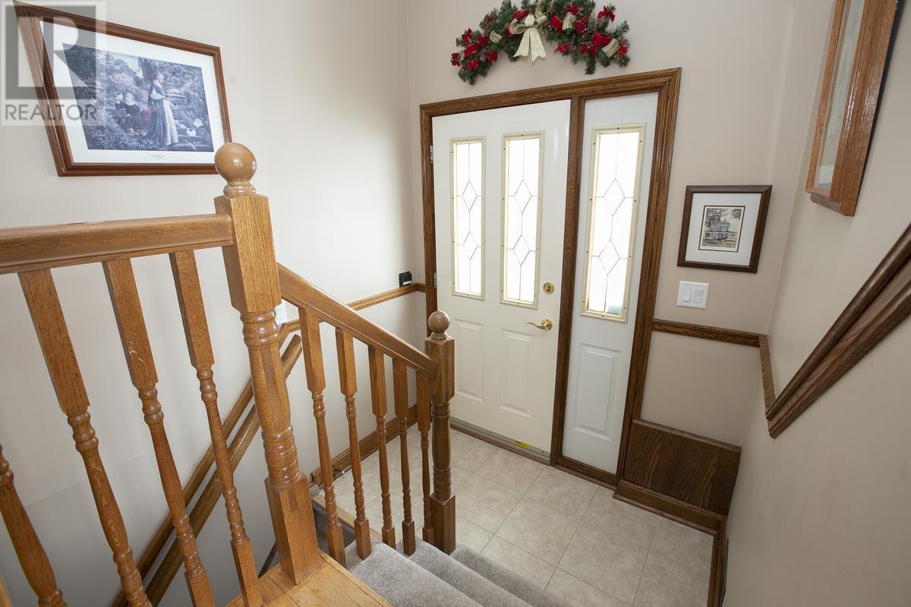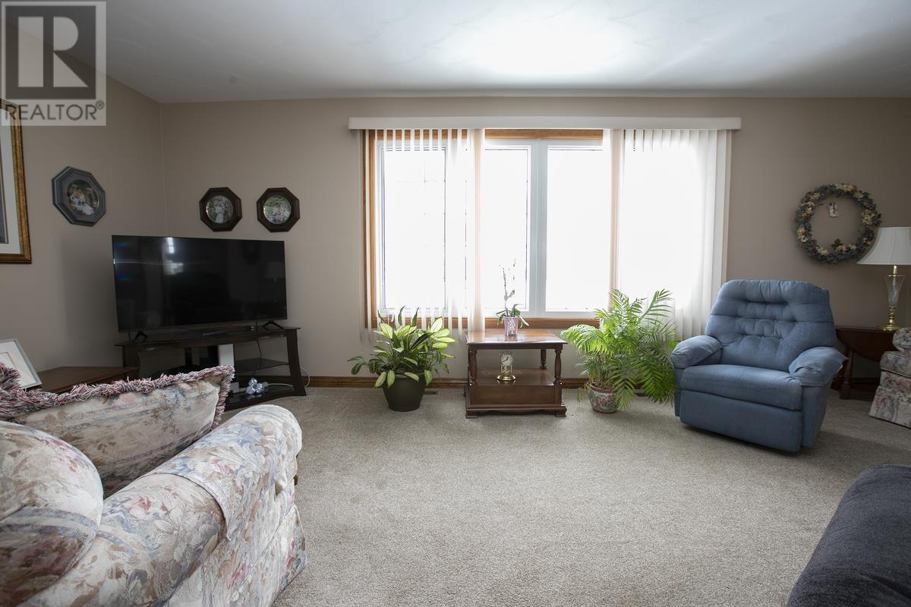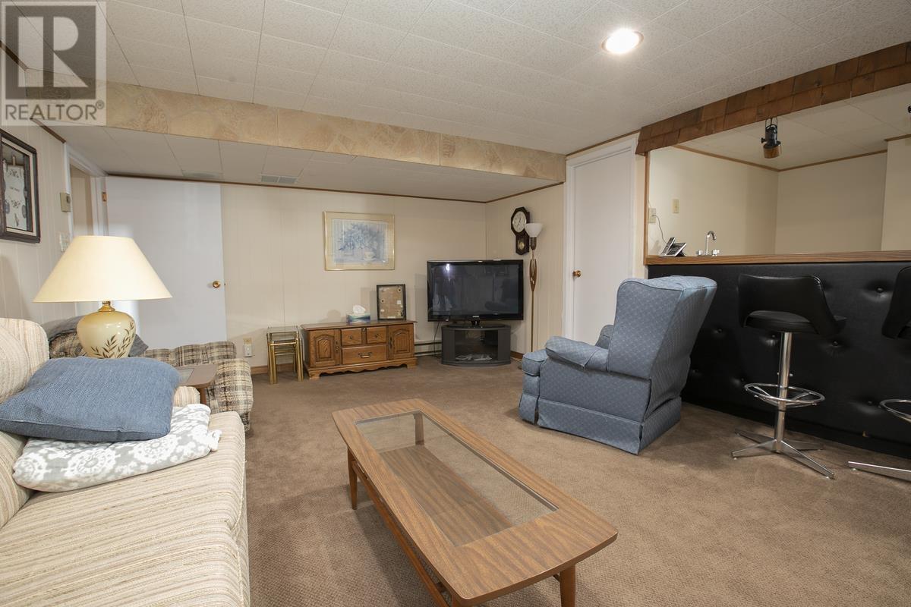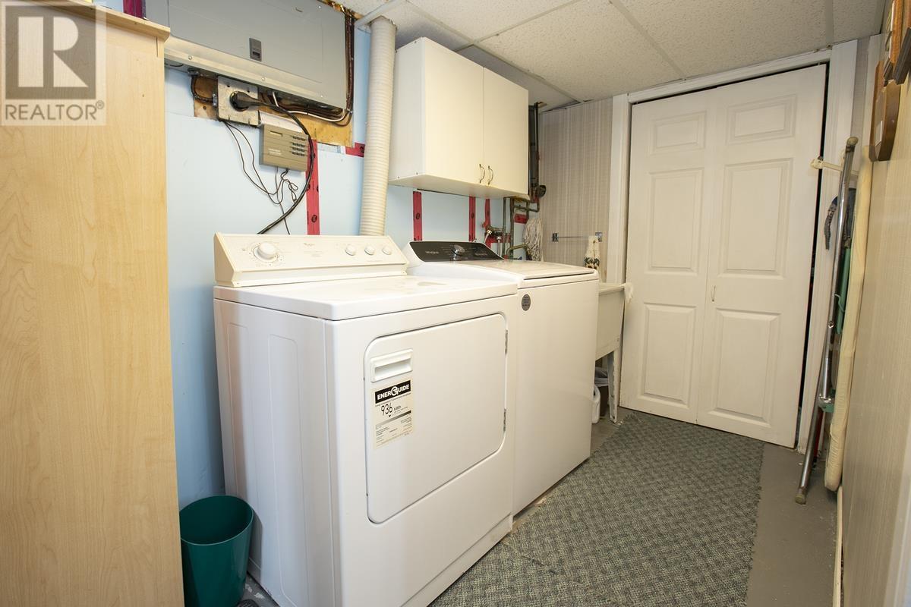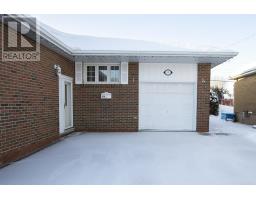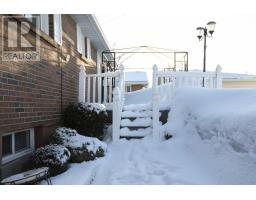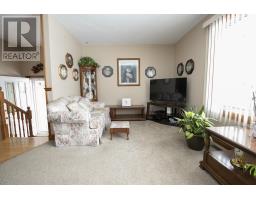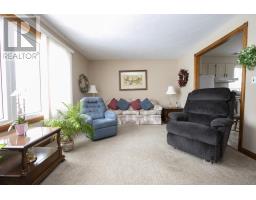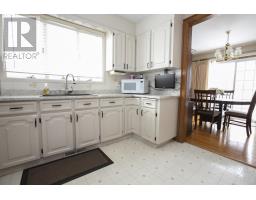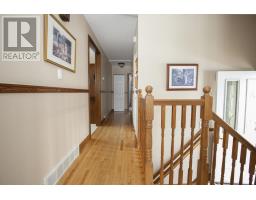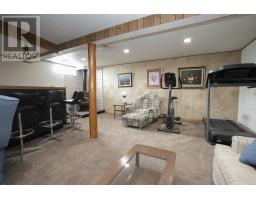9 Rushmere Dr Sault Ste. Marie, Ontario P6C 2T3
$379,900
This charming move-in ready bungalow is nestled in a quiet, family-friendly neighborhood. Featuring a refreshed eat-in kitchen, separate dining room, and a spacious living room with a large window that floods the space with natural light. With 2 bedrooms and 2 bathrooms, the home offers comfort and convenience, along with hot water on demand, efficient forced air gas heating and central air for year-round comfort. Enjoy easy access to the back deck through patio doors in the dining room and relax in the nice-sized yard with an integrated sprinkler system. The attached 1-car garage, large storage shed, and double concrete driveway provide ample storage and parking. Perfect for those seeking a cozy, well-maintained home! (id:50886)
Property Details
| MLS® Number | SM250582 |
| Property Type | Single Family |
| Community Name | Sault Ste. Marie |
| Communication Type | High Speed Internet |
| Community Features | Bus Route |
| Features | Paved Driveway |
| Storage Type | Storage Shed |
| Structure | Deck, Shed |
Building
| Bathroom Total | 2 |
| Bedrooms Above Ground | 2 |
| Bedrooms Total | 2 |
| Appliances | Hot Water Instant, Stove, Dryer, Freezer, Window Coverings, Refrigerator, Washer |
| Architectural Style | Bungalow |
| Basement Development | Finished |
| Basement Type | Full (finished) |
| Constructed Date | 1963 |
| Construction Style Attachment | Detached |
| Cooling Type | Central Air Conditioning |
| Exterior Finish | Brick |
| Flooring Type | Hardwood |
| Foundation Type | Poured Concrete |
| Heating Fuel | Natural Gas |
| Heating Type | Forced Air |
| Stories Total | 1 |
| Size Interior | 1,080 Ft2 |
| Utility Water | Municipal Water |
Parking
| Garage | |
| Attached Garage | |
| Concrete |
Land
| Access Type | Road Access |
| Acreage | No |
| Landscape Features | Sprinkler System |
| Sewer | Sanitary Sewer |
| Size Depth | 114 Ft |
| Size Frontage | 55.0000 |
| Size Irregular | 55 X 114 |
| Size Total Text | 55 X 114|under 1/2 Acre |
Rooms
| Level | Type | Length | Width | Dimensions |
|---|---|---|---|---|
| Basement | Cold Room | 11.5 x 8.9 | ||
| Basement | Recreation Room | 22.11 x 19.5 | ||
| Basement | Bathroom | 6.10 x 7.4 | ||
| Basement | Laundry Room | 5.9 x 15.11 | ||
| Basement | Utility Room | 13.7 x 5.9 | ||
| Main Level | Living Room | 20.1 x 12 | ||
| Main Level | Kitchen | 14.8 x 9.9 | ||
| Main Level | Dining Room | 9.11 x 9.10 | ||
| Main Level | Bedroom | 10.5 x 9.11 | ||
| Main Level | Bedroom | 10.1 x 13.6 | ||
| Main Level | Bathroom | 6.11 x 6.10 |
Utilities
| Cable | Available |
| Electricity | Available |
| Natural Gas | Available |
| Telephone | Available |
https://www.realtor.ca/real-estate/28082880/9-rushmere-dr-sault-ste-marie-sault-ste-marie
Contact Us
Contact us for more information
John Glavota
Salesperson
(705) 759-6170
johnglavota.royallepage.ca/
766 Bay Street
Sault Ste. Marie, Ontario P6A 0A1
(705) 942-6000
(705) 759-6170
1-northernadvantage-saultstemarie.royallepage.ca/



