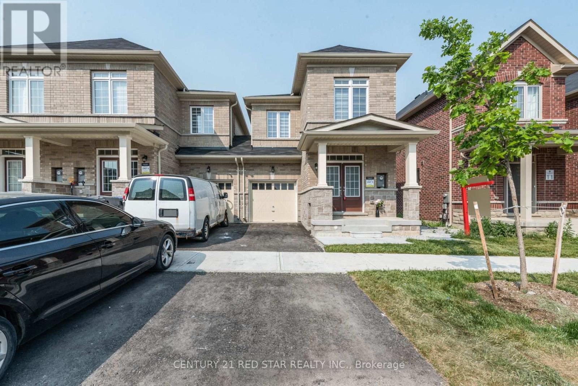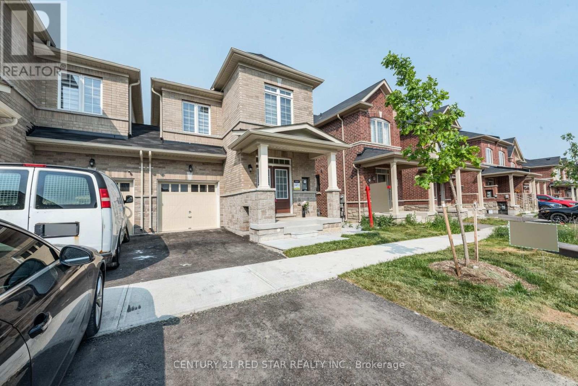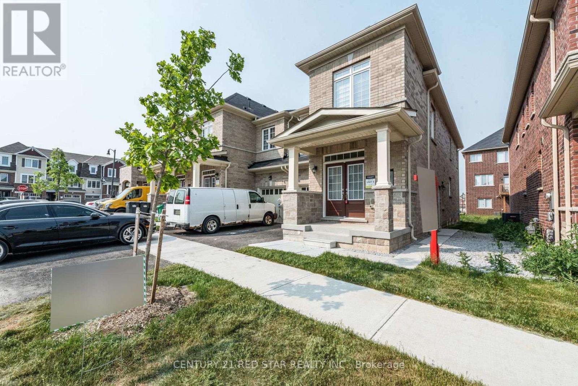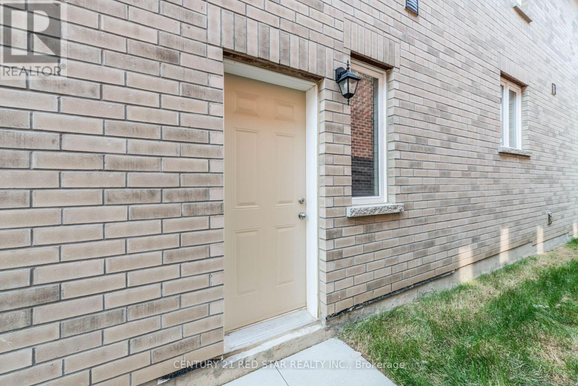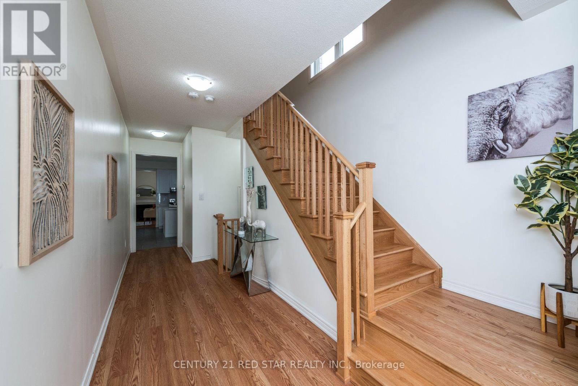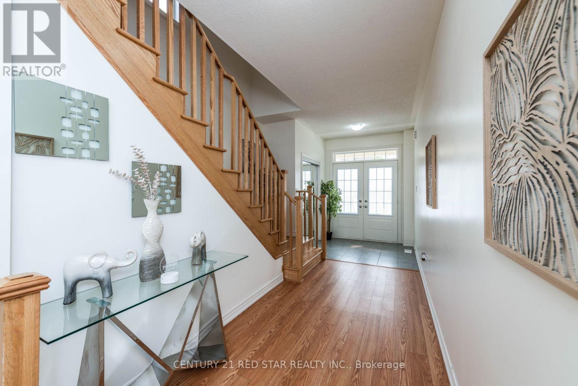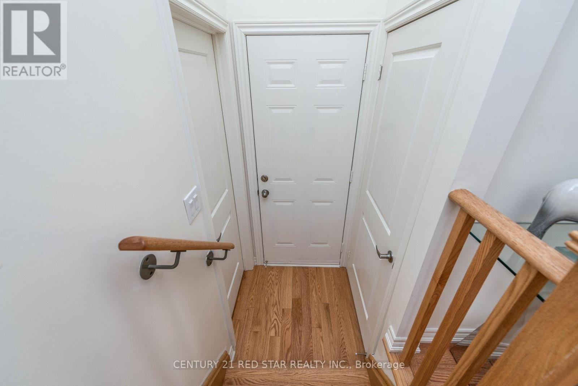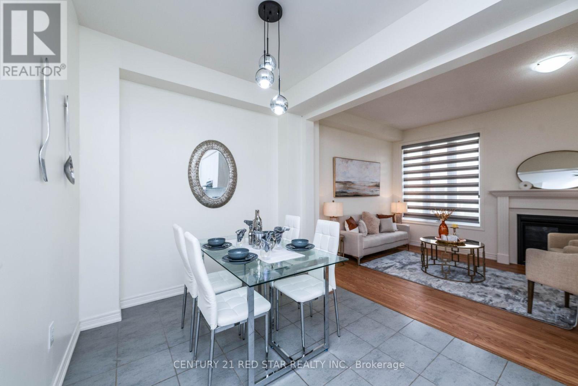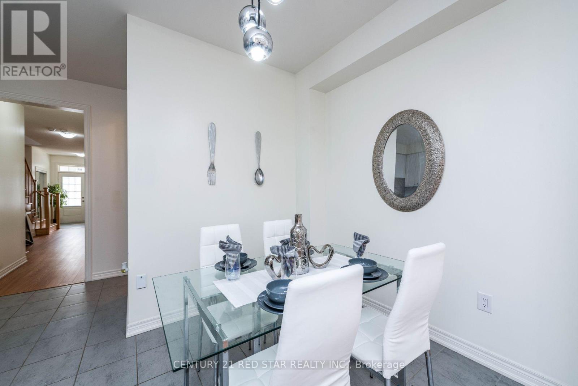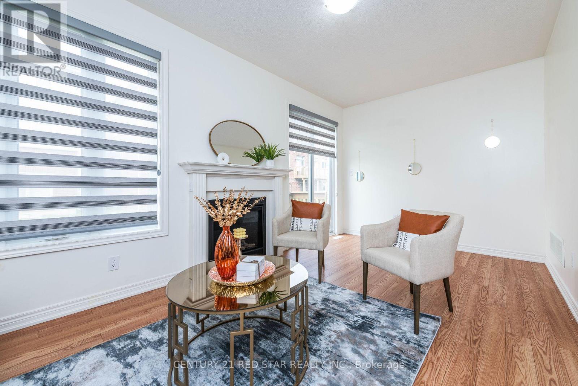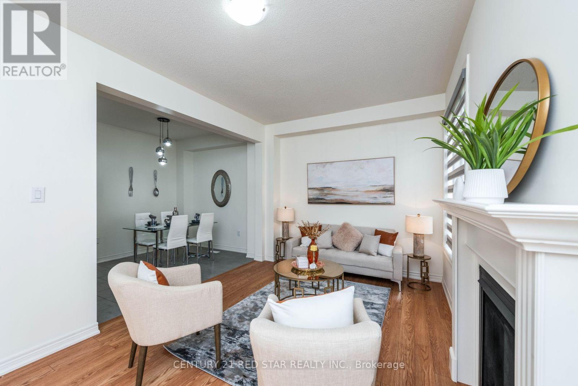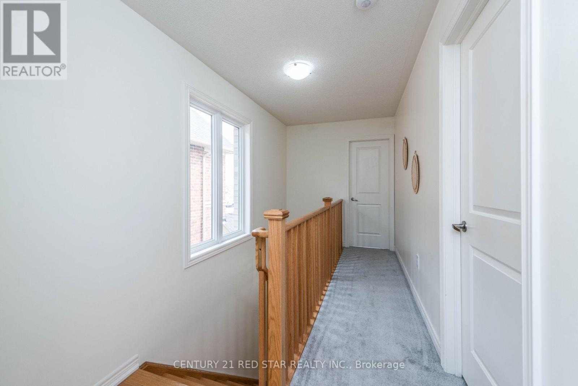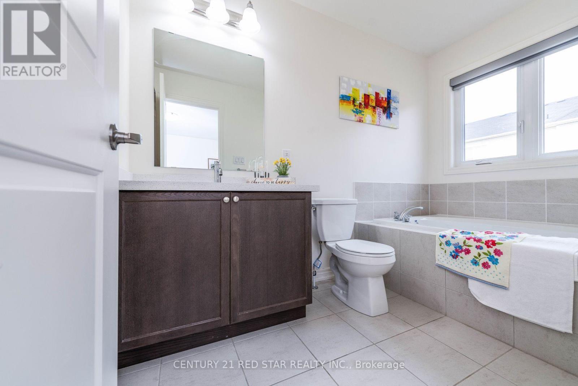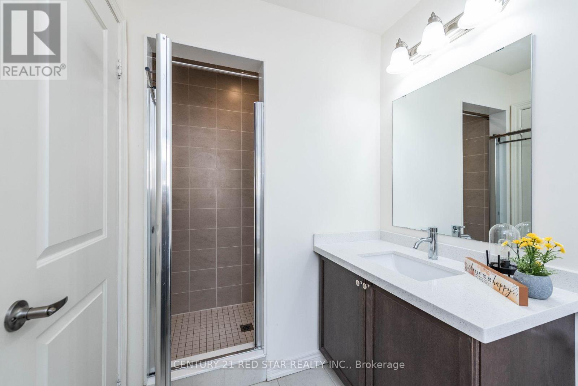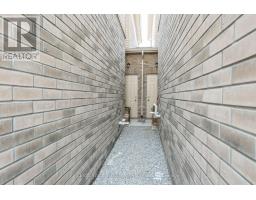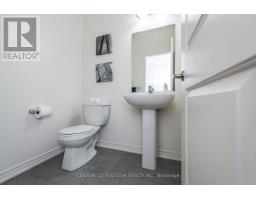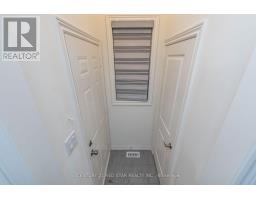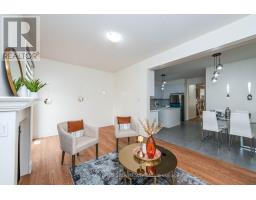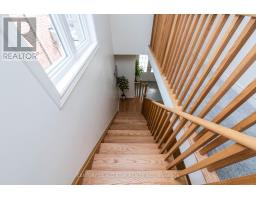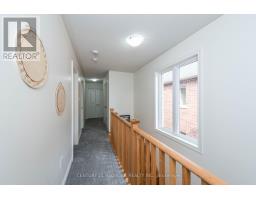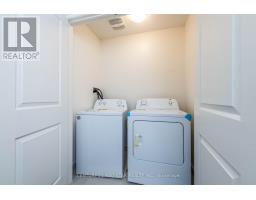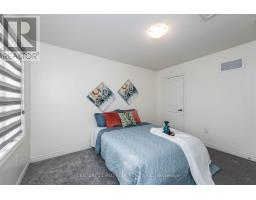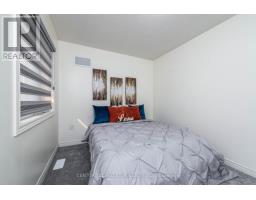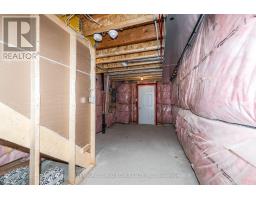9 Sail Road Brampton, Ontario L7A 4W6
3 Bedroom
3 Bathroom
1,500 - 2,000 ft2
Fireplace
Central Air Conditioning
Forced Air
$990,000
Two years old Free Hold End Unit Town House with 9 Feet ceiling. Featuring 3 Spacious Bedrooms And 2.5 Washrooms. Stainless Steel Appliances. Newly installed Quartz Countertop in Kitchen. Freshly Painted House. This Home Is Located In A Family-Friendly Neighbourhood With Public Transportation. Brick Stone Exterior With Double Door Entry. Only Garage Attached To Other Property, 1837 Sq House Is Like A Detach House. City Approved Side Entrance By Builder. (id:50886)
Property Details
| MLS® Number | W12130006 |
| Property Type | Single Family |
| Community Name | Northwest Brampton |
| Parking Space Total | 3 |
Building
| Bathroom Total | 3 |
| Bedrooms Above Ground | 3 |
| Bedrooms Total | 3 |
| Age | New Building |
| Appliances | Garage Door Opener Remote(s), Dishwasher, Dryer, Hood Fan, Stove, Washer, Refrigerator |
| Basement Development | Unfinished |
| Basement Features | Separate Entrance |
| Basement Type | N/a (unfinished) |
| Construction Style Attachment | Attached |
| Cooling Type | Central Air Conditioning |
| Exterior Finish | Brick, Stone |
| Fireplace Present | Yes |
| Foundation Type | Concrete |
| Half Bath Total | 1 |
| Heating Fuel | Natural Gas |
| Heating Type | Forced Air |
| Stories Total | 2 |
| Size Interior | 1,500 - 2,000 Ft2 |
| Type | Row / Townhouse |
| Utility Water | Municipal Water |
Parking
| Garage |
Land
| Acreage | No |
| Sewer | Sanitary Sewer |
| Size Depth | 88 Ft ,8 In |
| Size Frontage | 26 Ft ,7 In |
| Size Irregular | 26.6 X 88.7 Ft |
| Size Total Text | 26.6 X 88.7 Ft |
| Zoning Description | 88 |
Rooms
| Level | Type | Length | Width | Dimensions |
|---|---|---|---|---|
| Second Level | Bedroom 2 | 3.08 m | 3.63 m | 3.08 m x 3.63 m |
| Second Level | Bedroom 3 | 3.23 m | 3.66 m | 3.23 m x 3.66 m |
| Main Level | Kitchen | 3.23 m | 4.6 m | 3.23 m x 4.6 m |
| Main Level | Great Room | 5.39 m | 3.05 m | 5.39 m x 3.05 m |
| Main Level | Eating Area | 3.14 m | 2.74 m | 3.14 m x 2.74 m |
| Main Level | Primary Bedroom | 3.66 m | 5.73 m | 3.66 m x 5.73 m |
Contact Us
Contact us for more information
Davinder Kumar
Salesperson
Century 21 Red Star Realty Inc.
239 Queen St East #27
Brampton, Ontario L6W 2B6
239 Queen St East #27
Brampton, Ontario L6W 2B6
(416) 740-5100
(416) 740-5101
www.c21redstar.ca/

