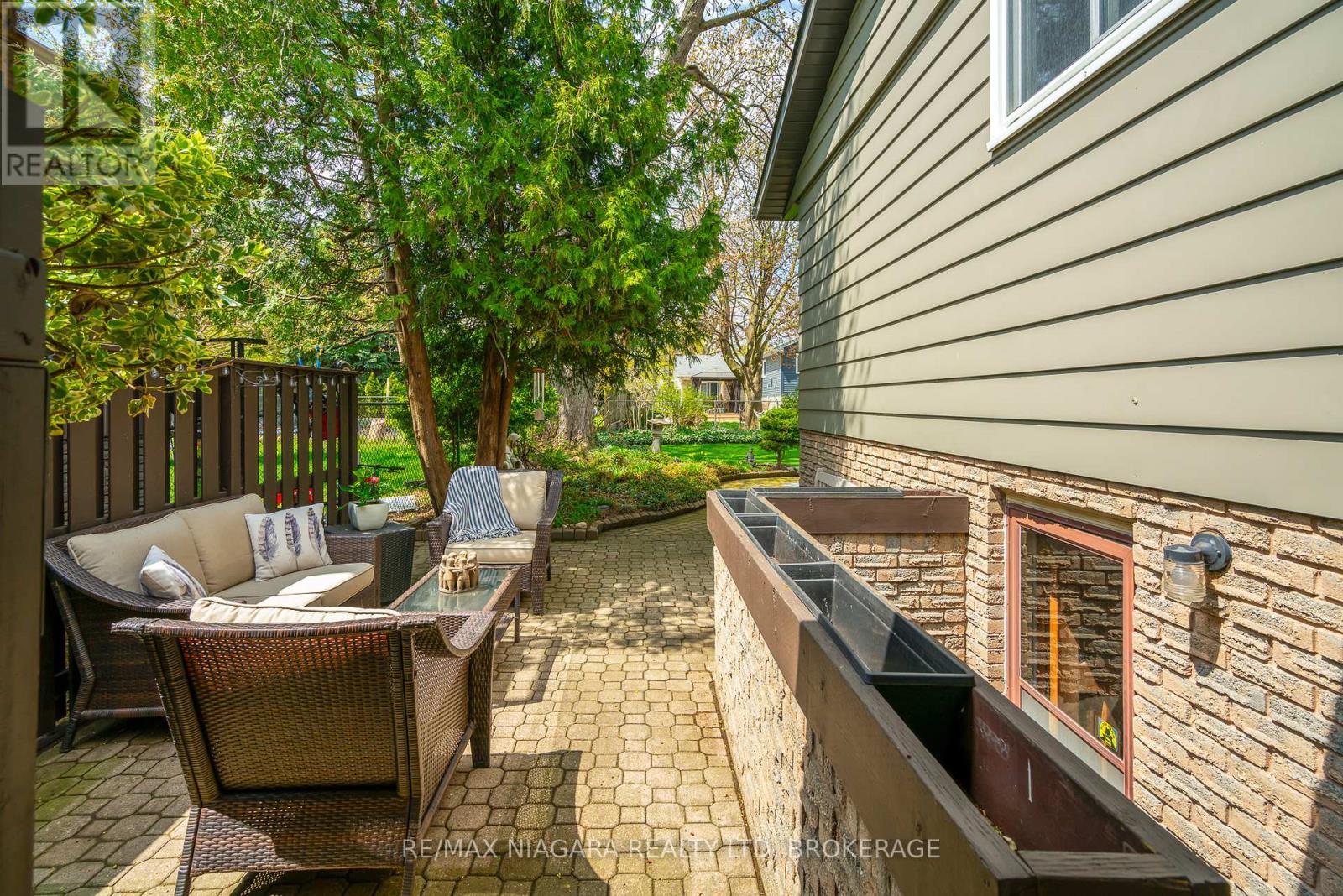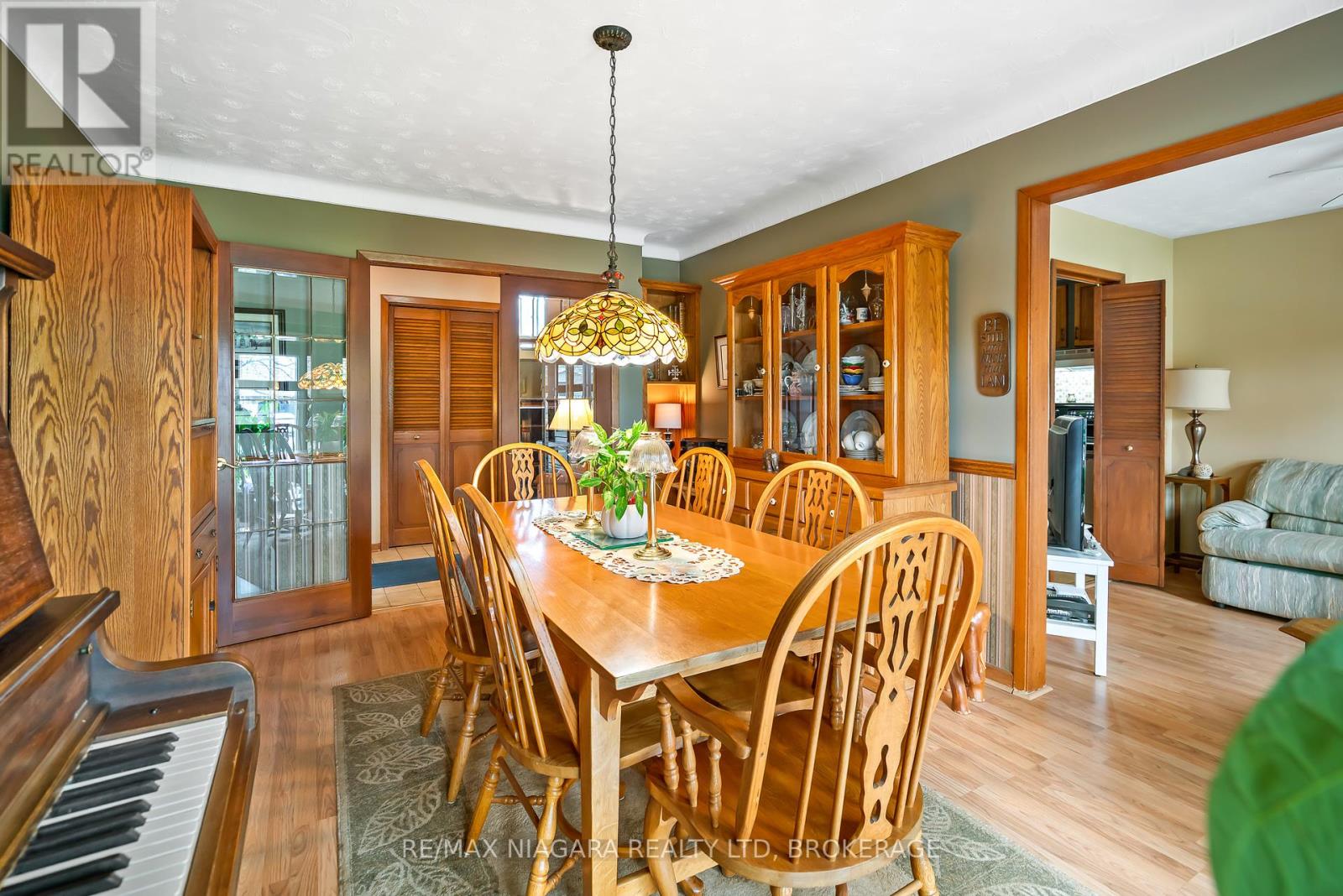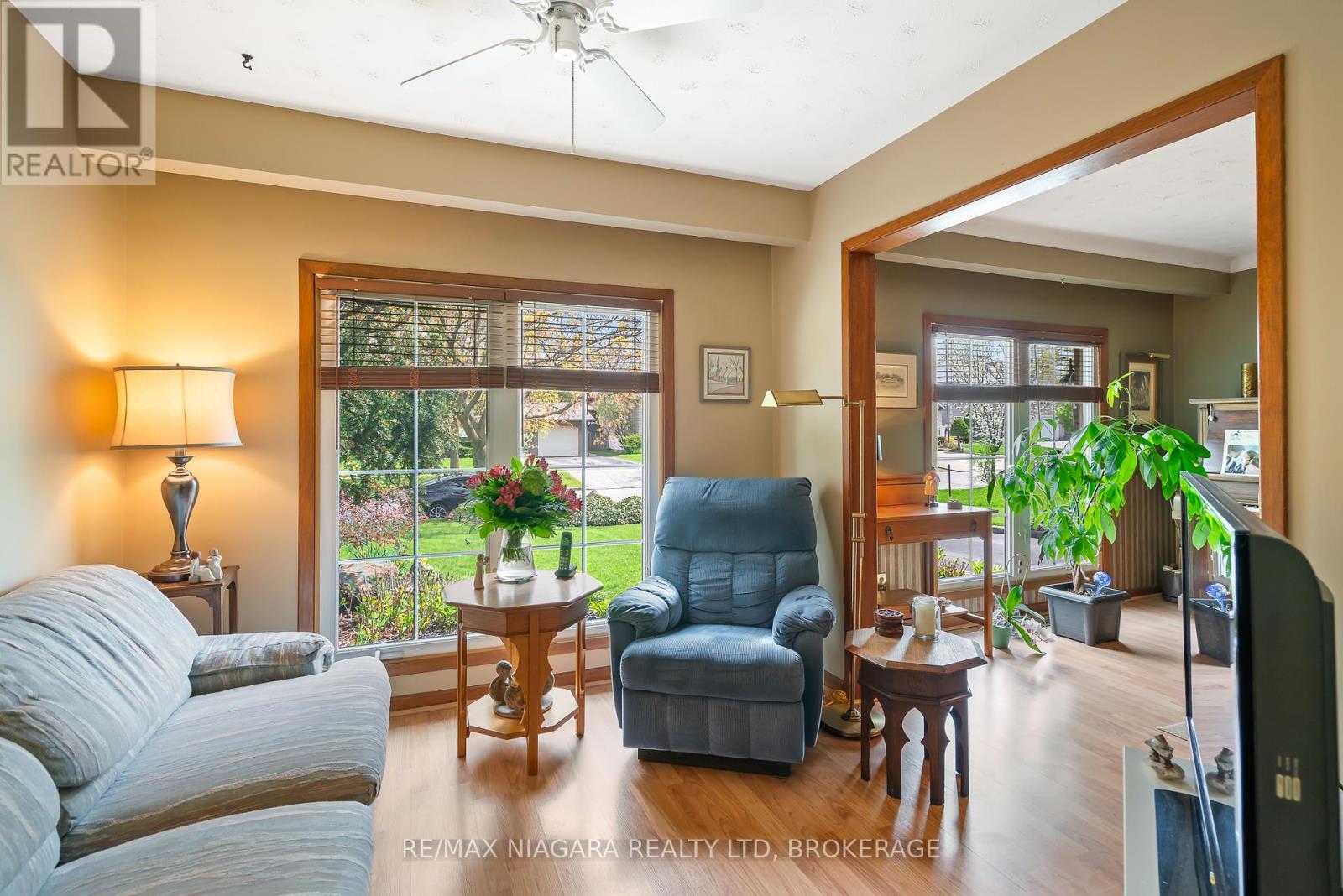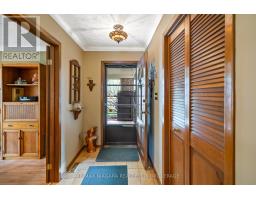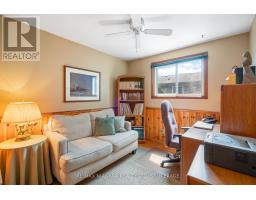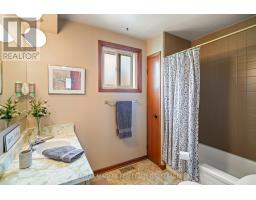9 Shoreline Drive St. Catharines, Ontario L2N 3V7
$649,900
Charming 4-Level Back split in Prime North End Location.Nestled in one of the most desirable north end neighborhoods, this well-maintained 4-level back split offers comfort, space, and incredible potential. Located just minutes from the lake with easy access to the highway, convenience truly is at your doorstep.Inside, you'll find a formal dining room with elegant French doors perfect for entertaining and a bright, eat-in kitchen ideal for family meals. This home boasts 3 spacious bedrooms and 2 full bathrooms, providing plenty of room for a growing family. The cozy family room offers a welcoming space for movie nights or casual gatherings.Step outside to enjoy two spacious, outdoor entertaining areas perfect for relaxing or hosting guests.Bonus: The separate entrance offers in-law suite potential, making it ideal for multi-generational living or additional rental income.Located close to both a primary and secondary school, this is a rare opportunity for young families or savvy buyers to settle in a safe, established community with every amenity nearby. (id:50886)
Property Details
| MLS® Number | X12122822 |
| Property Type | Single Family |
| Community Name | 437 - Lakeshore |
| Amenities Near By | Place Of Worship, Schools |
| Parking Space Total | 3 |
| Structure | Patio(s), Shed |
Building
| Bathroom Total | 2 |
| Bedrooms Above Ground | 3 |
| Bedrooms Below Ground | 1 |
| Bedrooms Total | 4 |
| Age | 31 To 50 Years |
| Amenities | Fireplace(s) |
| Appliances | Dryer, Freezer, Stove, Washer, Refrigerator |
| Basement Development | Finished |
| Basement Features | Separate Entrance |
| Basement Type | N/a (finished) |
| Construction Style Attachment | Detached |
| Construction Style Split Level | Backsplit |
| Cooling Type | Central Air Conditioning |
| Exterior Finish | Aluminum Siding, Brick |
| Fireplace Present | Yes |
| Foundation Type | Poured Concrete |
| Heating Fuel | Natural Gas |
| Heating Type | Forced Air |
| Size Interior | 700 - 1,100 Ft2 |
| Type | House |
| Utility Water | Municipal Water |
Parking
| Carport | |
| No Garage |
Land
| Acreage | No |
| Land Amenities | Place Of Worship, Schools |
| Sewer | Sanitary Sewer |
| Size Depth | 133 Ft |
| Size Frontage | 50 Ft |
| Size Irregular | 50 X 133 Ft |
| Size Total Text | 50 X 133 Ft |
| Zoning Description | R1 |
Rooms
| Level | Type | Length | Width | Dimensions |
|---|---|---|---|---|
| Second Level | Primary Bedroom | 2.89 m | 4.07 m | 2.89 m x 4.07 m |
| Second Level | Bedroom 2 | 2.89 m | 3.34 m | 2.89 m x 3.34 m |
| Second Level | Bedroom 3 | 2.79 m | 1 m | 2.79 m x 1 m |
| Second Level | Bathroom | 2.75 m | 1.91 m | 2.75 m x 1.91 m |
| Basement | Utility Room | 6.46 m | 6 m | 6.46 m x 6 m |
| Lower Level | Family Room | 3.01 m | 3.97 m | 3.01 m x 3.97 m |
| Lower Level | Bedroom | 3.01 m | 3.84 m | 3.01 m x 3.84 m |
| Lower Level | Bathroom | 1.99 m | 1.7 m | 1.99 m x 1.7 m |
| Main Level | Dining Room | 4.74 m | 3.43 m | 4.74 m x 3.43 m |
| Main Level | Living Room | 2.89 m | 2.91 m | 2.89 m x 2.91 m |
| Main Level | Kitchen | 3.01 m | 2.91 m | 3.01 m x 2.91 m |
Utilities
| Cable | Installed |
| Sewer | Installed |
https://www.realtor.ca/real-estate/28257024/9-shoreline-drive-st-catharines-lakeshore-437-lakeshore
Contact Us
Contact us for more information
Josie Delazzari
Broker
5627 Main St
Niagara Falls, Ontario L2G 5Z3
(905) 356-9600
(905) 374-0241
www.remaxniagara.ca/


