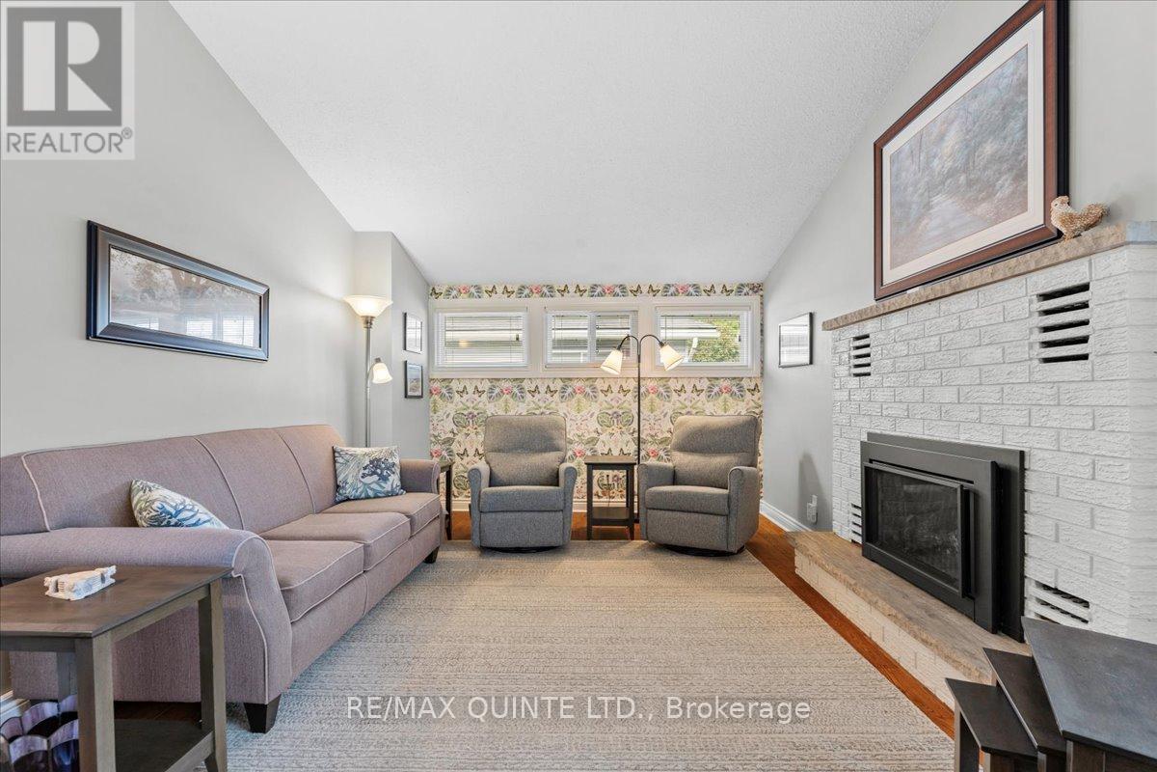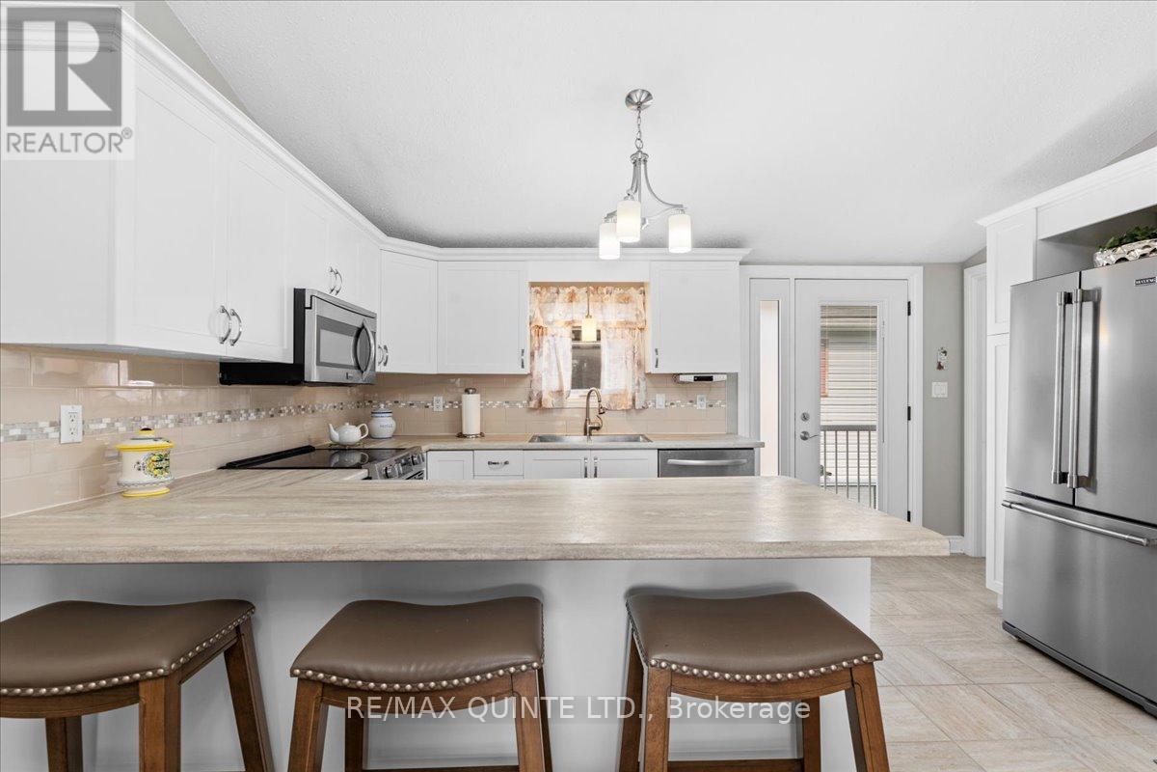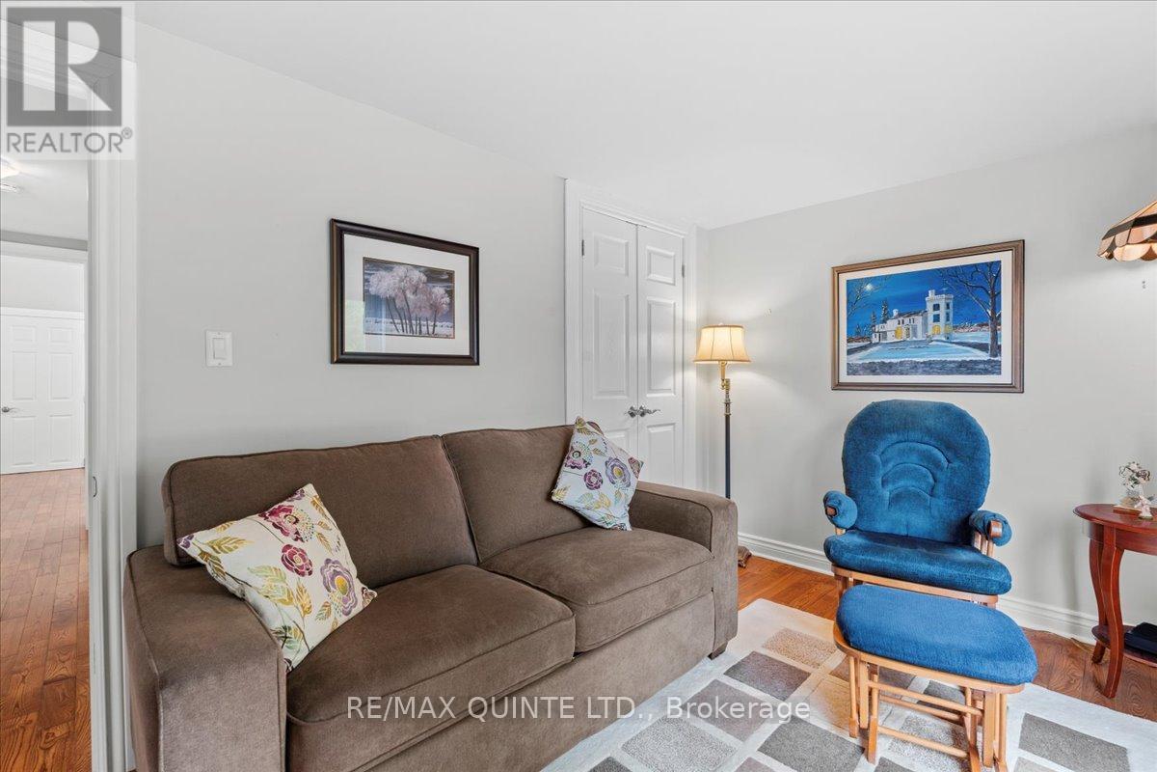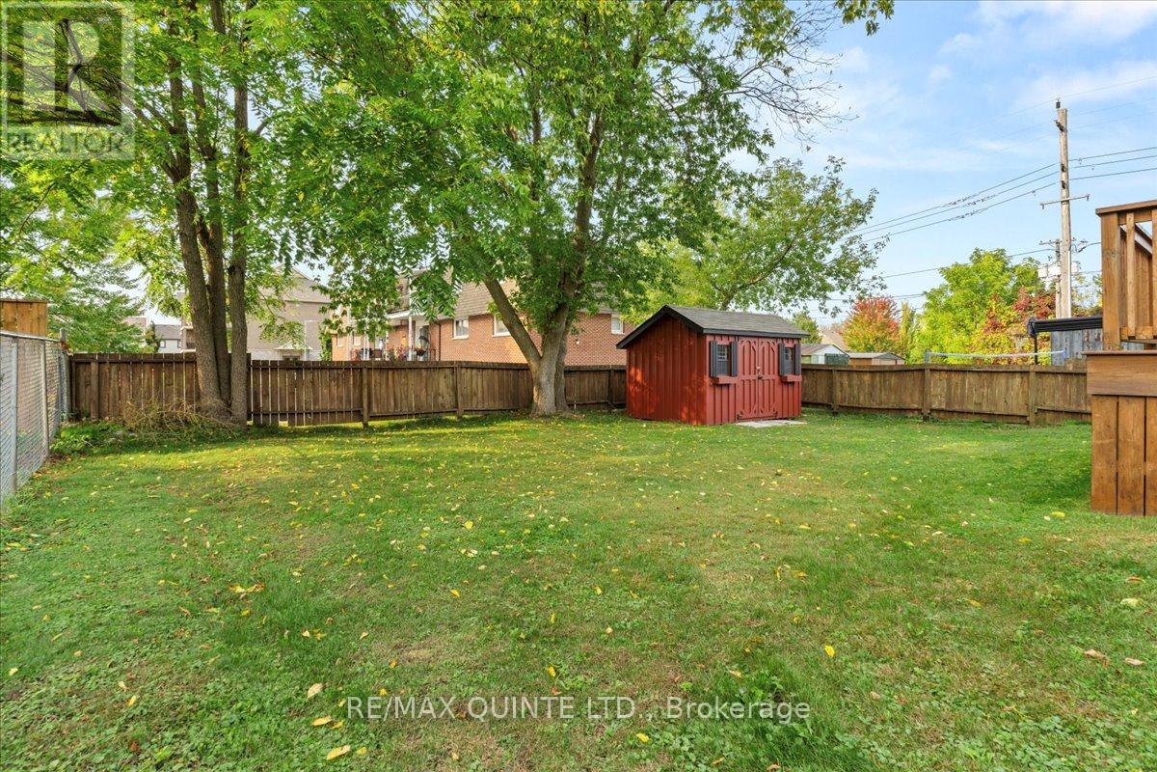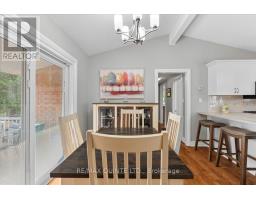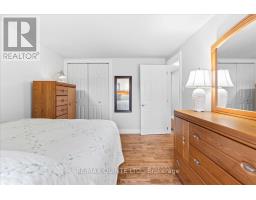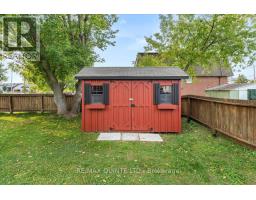9 Simeon Street Prince Edward County, Ontario K0K 2T0
$629,000
This lovingly maintained, all brick, bungalow has had many recent updates, including new windows, doors, soffits & fascia. The main floor features a living room with vaulted ceiling, gas fireplace and hardwood floors, an updated kitchen with peninsula & seating for three, a dining area & walk out to a spacious private deck, hardwood floors and a powder room with laundry. The main floor also features two comfortable bedrooms plus a smaller room presently used as a den with walk out to its own deck, and a four piece bathroom. The basement offers lots of storage space and potential for more living space. The fully fenced back yard features a charming (wired) Brubacker shed! Situated on a quiet street within walking distance to downtown. (id:50886)
Property Details
| MLS® Number | X9383160 |
| Property Type | Single Family |
| Community Name | Picton |
| AmenitiesNearBy | Hospital, Schools, Marina |
| CommunityFeatures | Community Centre |
| ParkingSpaceTotal | 3 |
Building
| BathroomTotal | 2 |
| BedroomsAboveGround | 3 |
| BedroomsTotal | 3 |
| Amenities | Fireplace(s) |
| Appliances | Blinds, Dishwasher, Dryer, Microwave, Refrigerator, Stove, Washer, Window Coverings |
| ArchitecturalStyle | Bungalow |
| BasementDevelopment | Partially Finished |
| BasementType | Full (partially Finished) |
| ConstructionStyleAttachment | Detached |
| CoolingType | Central Air Conditioning |
| ExteriorFinish | Brick |
| FireProtection | Smoke Detectors |
| FireplacePresent | Yes |
| FireplaceTotal | 1 |
| FoundationType | Block |
| HalfBathTotal | 1 |
| HeatingFuel | Natural Gas |
| HeatingType | Forced Air |
| StoriesTotal | 1 |
| SizeInterior | 1099.9909 - 1499.9875 Sqft |
| Type | House |
| UtilityWater | Municipal Water |
Parking
| Carport |
Land
| Acreage | No |
| FenceType | Fenced Yard |
| LandAmenities | Hospital, Schools, Marina |
| Sewer | Sanitary Sewer |
| SizeDepth | 125 Ft |
| SizeFrontage | 50 Ft |
| SizeIrregular | 50 X 125 Ft |
| SizeTotalText | 50 X 125 Ft|under 1/2 Acre |
Rooms
| Level | Type | Length | Width | Dimensions |
|---|---|---|---|---|
| Main Level | Foyer | 1.8 m | 2.93 m | 1.8 m x 2.93 m |
| Main Level | Living Room | 5.91 m | 3.51 m | 5.91 m x 3.51 m |
| Main Level | Kitchen | 2.99 m | 4.46 m | 2.99 m x 4.46 m |
| Main Level | Dining Room | 3.3 m | 3.7 m | 3.3 m x 3.7 m |
| Main Level | Primary Bedroom | 2.99 m | 3.8 m | 2.99 m x 3.8 m |
| Main Level | Bedroom | 2.99 m | 2.66 m | 2.99 m x 2.66 m |
| Main Level | Den | 4.02 m | 2.47 m | 4.02 m x 2.47 m |
| Main Level | Bathroom | 2.01 m | 2.23 m | 2.01 m x 2.23 m |
| Main Level | Bathroom | 2.99 m | 1.99 m | 2.99 m x 1.99 m |
Utilities
| Sewer | Installed |
https://www.realtor.ca/real-estate/27506466/9-simeon-street-prince-edward-county-picton-picton
Interested?
Contact us for more information
Colin Henden
Salesperson
Lanna Teresa Martin
Salesperson







