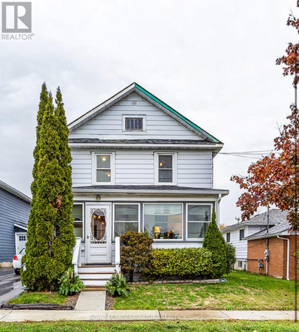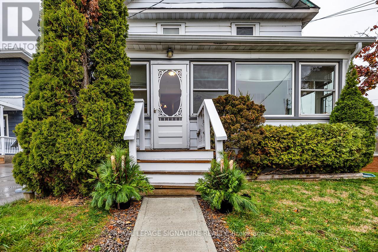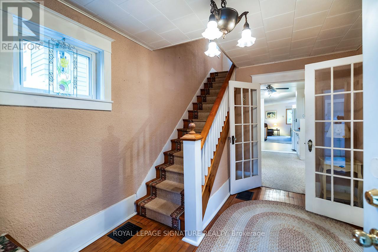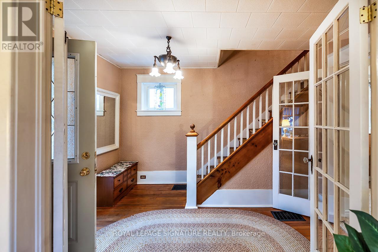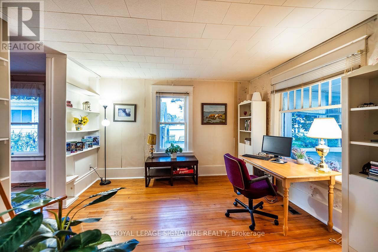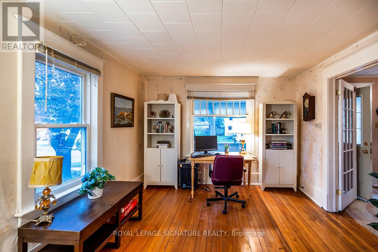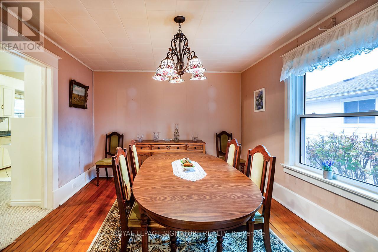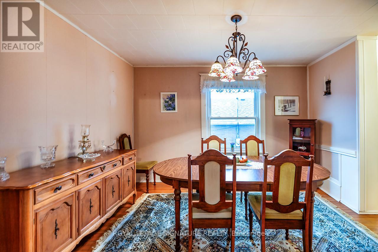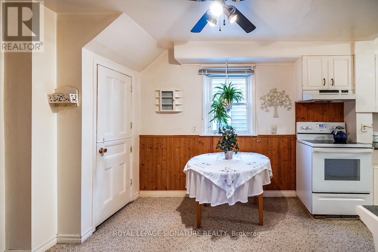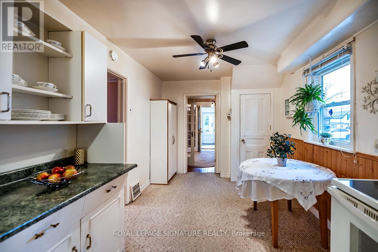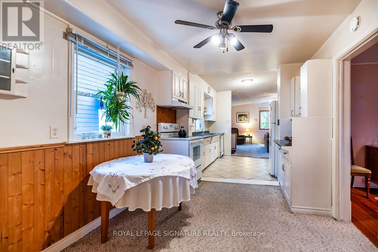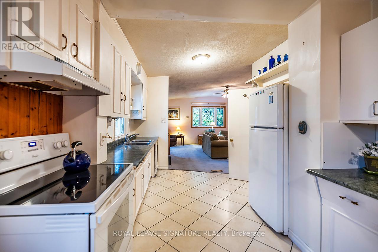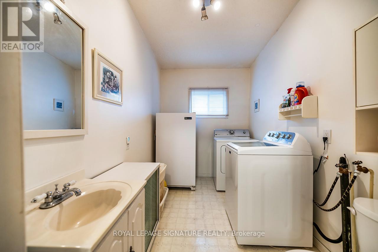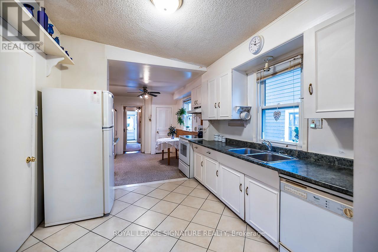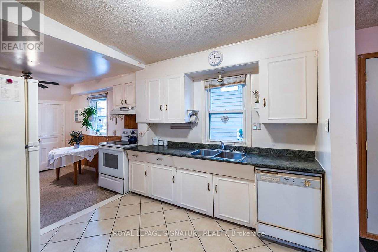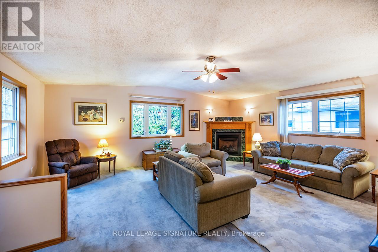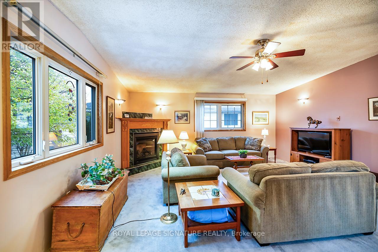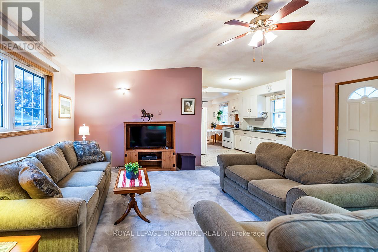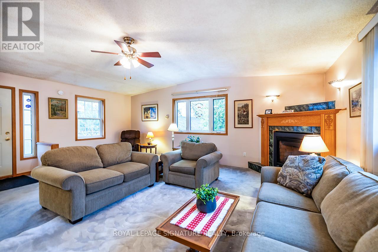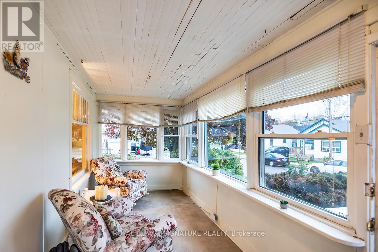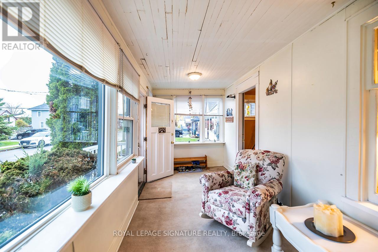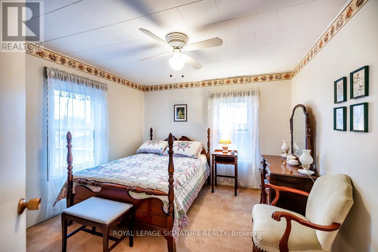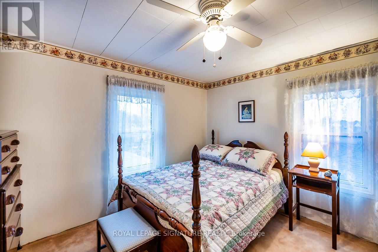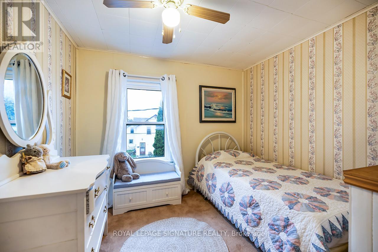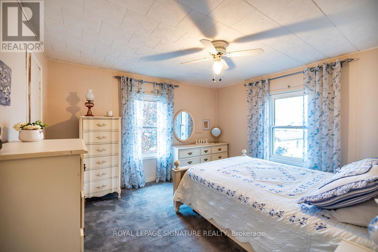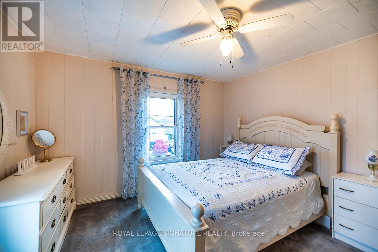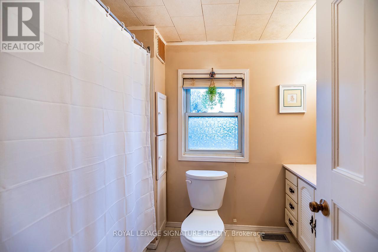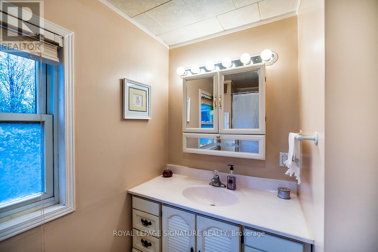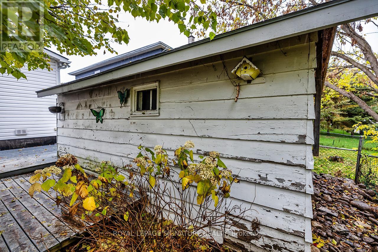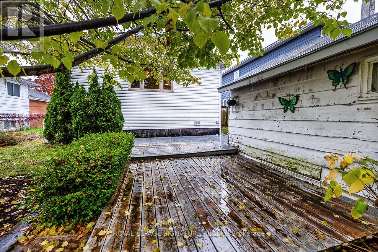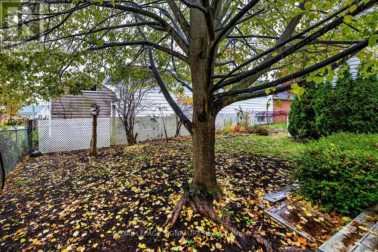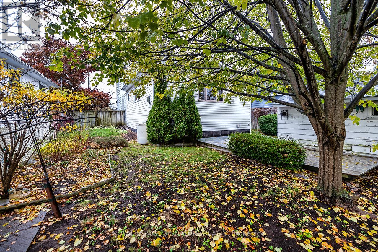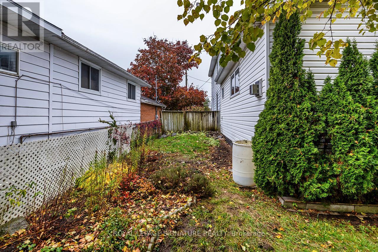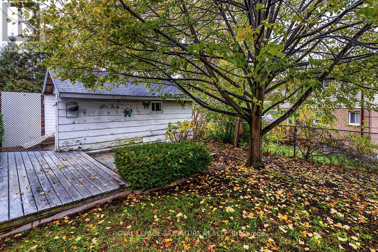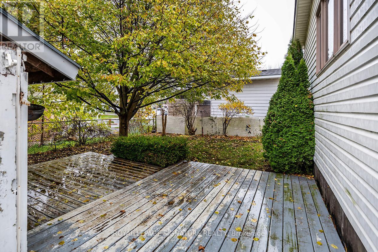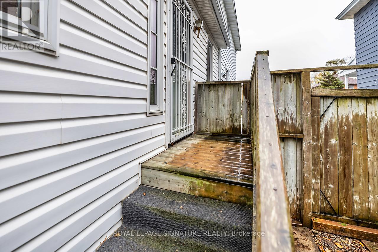9 South Charles Street Quinte West, Ontario K8V 2R8
$450,000
Charming South Charles St! Step into this well maintained home located in the heart of Trenton, on a quiet, mature street just steps from local amenities, parks, and schools. This residence combines timeless character with modern conveniences such as an inviting front porch, and classic architectural touches set the tone from the moment you arrive. The main floor features a generous living room with large windows, hardwood flooring, and a seamless flow into the dining area. The large galley style kitchen offers a breakfast nook for quick dining and opens into the large family room spanning the rear of the home. The second floor boasts three well appointed bedrooms which offer comfort and natural light and a full bathroom services the upper level. The fenced backyard provides privacy and a safe play zone. A rear deck and garden area make it ideal for summer BBQs and quiet evenings outdoors. Parking for 3 cars, and one sizeable storage/garden shed. New furnace, AC, Water Heater, HRV/ERV and newer windows. Walking distance to schools, transit, shopping, worship, parks and community services. This Quiet, Friendly Neighbourhood is well-established, peaceful residential area with a strong sense of community. (id:50886)
Open House
This property has open houses!
12:00 pm
Ends at:2:00 pm
Property Details
| MLS® Number | X12517664 |
| Property Type | Single Family |
| Community Name | Trenton Ward |
| Amenities Near By | Hospital |
| Equipment Type | Air Conditioner, Hrv, Water Heater, Furnace |
| Features | Flat Site, Dry |
| Parking Space Total | 3 |
| Rental Equipment Type | Air Conditioner, Hrv, Water Heater, Furnace |
| Structure | Deck, Porch, Shed |
Building
| Bathroom Total | 2 |
| Bedrooms Above Ground | 3 |
| Bedrooms Total | 3 |
| Amenities | Fireplace(s) |
| Appliances | Water Heater, Dishwasher, Dryer, Freezer, Stove, Washer, Refrigerator |
| Basement Development | Unfinished |
| Basement Type | N/a (unfinished) |
| Construction Style Attachment | Detached |
| Cooling Type | Central Air Conditioning |
| Exterior Finish | Aluminum Siding |
| Fire Protection | Smoke Detectors |
| Fireplace Present | Yes |
| Fireplace Total | 1 |
| Flooring Type | Carpeted, Hardwood |
| Foundation Type | Block |
| Half Bath Total | 1 |
| Heating Fuel | Natural Gas |
| Heating Type | Forced Air |
| Stories Total | 2 |
| Size Interior | 1,500 - 2,000 Ft2 |
| Type | House |
| Utility Water | Municipal Water |
Parking
| No Garage |
Land
| Acreage | No |
| Fence Type | Fenced Yard |
| Land Amenities | Hospital |
| Sewer | Sanitary Sewer |
| Size Depth | 90 Ft |
| Size Frontage | 42 Ft |
| Size Irregular | 42 X 90 Ft |
| Size Total Text | 42 X 90 Ft|under 1/2 Acre |
| Zoning Description | R4 |
Rooms
| Level | Type | Length | Width | Dimensions |
|---|---|---|---|---|
| Second Level | Bathroom | Measurements not available | ||
| Second Level | Primary Bedroom | 3.65 m | 3.45 m | 3.65 m x 3.45 m |
| Second Level | Bedroom 2 | 3.35 m | 3.2 m | 3.35 m x 3.2 m |
| Second Level | Bedroom 3 | 2.66 m | 2.43 m | 2.66 m x 2.43 m |
| Main Level | Other | 5.63 m | 2.23 m | 5.63 m x 2.23 m |
| Main Level | Office | 3.81 m | 3.35 m | 3.81 m x 3.35 m |
| Main Level | Dining Room | 3.81 m | 3.35 m | 3.81 m x 3.35 m |
| Main Level | Kitchen | 6.22 m | 2.84 m | 6.22 m x 2.84 m |
| Main Level | Family Room | 7.01 m | 5.25 m | 7.01 m x 5.25 m |
| Main Level | Bathroom | 3.12 m | 1.98 m | 3.12 m x 1.98 m |
Utilities
| Cable | Available |
| Electricity | Installed |
| Sewer | Installed |
Contact Us
Contact us for more information
Dana Suzanne Mcgee
Salesperson
danamcgeerealestate.com/
8 Sampson Mews Suite 201 The Shops At Don Mills
Toronto, Ontario M3C 0H5
(416) 443-0300
(416) 443-8619

