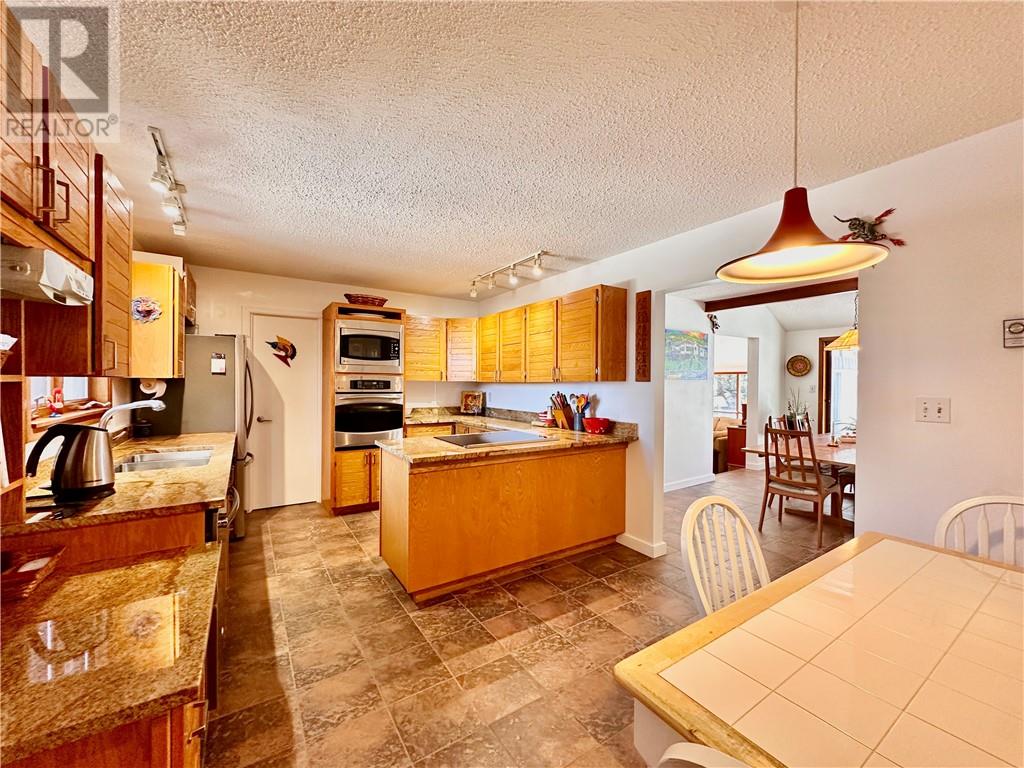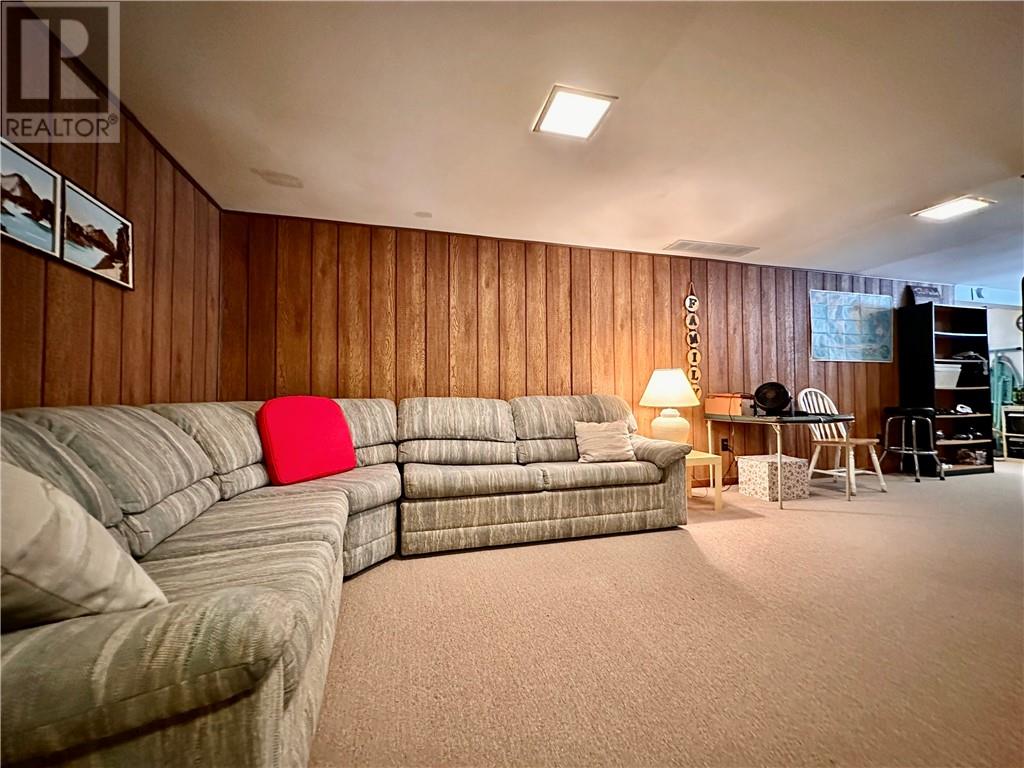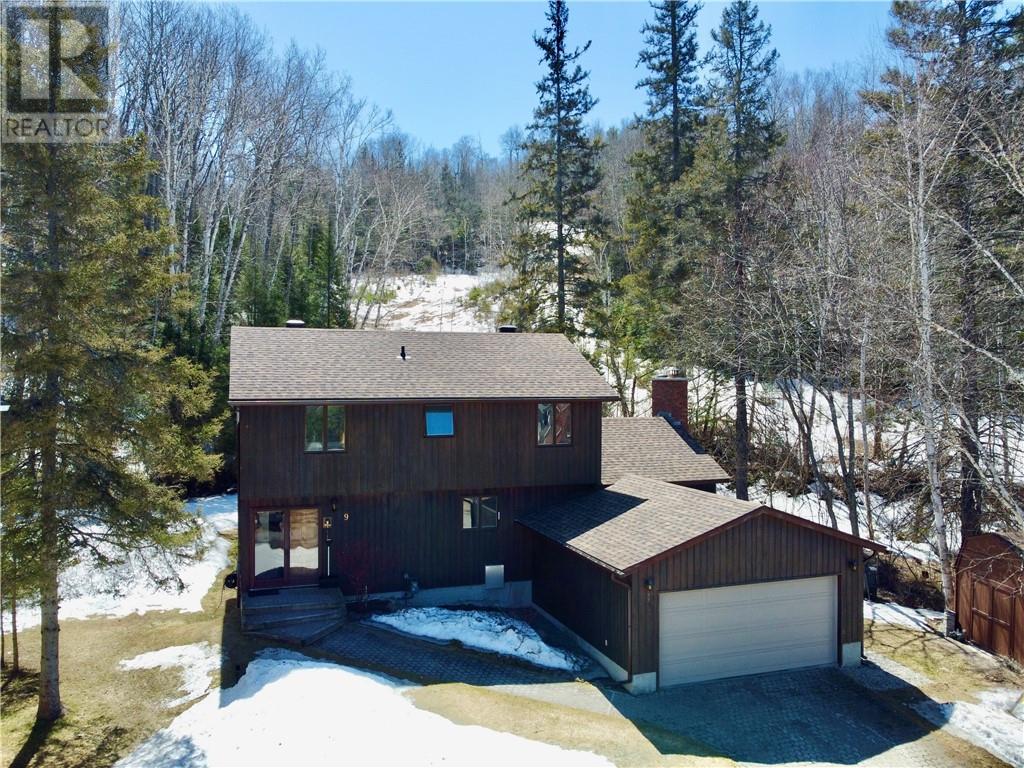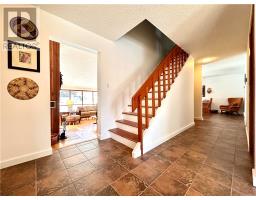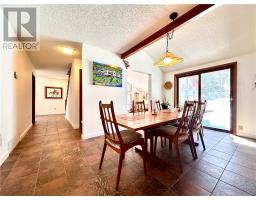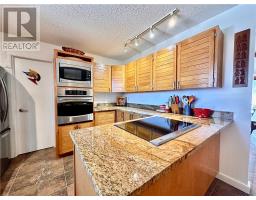9 Spur Street Onaping, Ontario P0M 2R0
$575,000
Welcome to this stunning Vice Roy home, at 9 Spur St in the heart of Onaping, offering just over 2,100 sq ft of beautifully designed living space! Nestled at the end of a quiet cul-de-sac, this charming property backs onto the picturesque old ski hill, offering breathtaking views and ultimate privacy. Step inside to a large, welcoming foyer that sets the tone for the spacious layout. Gorgeous hardwood floors and porcelain tile flow throughout, leading you into the sunken living room with soaring vaulted ceilings, spectacular wood-burning fireplace, and huge windows overlooking the lush backyard, bringing the outdoors in - the perfect space for relaxing or entertaining. The bright, eat-in kitchen is a chef's dream, featuring granite countertops and ample cabinetry, beautiful stainless steel built-ins, and a pantry. The cozy den, complete with a striking stone fireplace, adds warmth and character to the home with walkout to deck. A separate dining room offers a formal space for family gatherings, while multiple walkouts to the deck invite you to enjoy the peaceful outdoor surroundings with gorgeous views of the old ski hill.This home boasts three generously sized bedrooms, including a massive primary suite with a private ensuite bath. In total, there are three well-appointed bathrooms, catering to all your family's needs. Living in Onaping falls area is an incredible lifestyle, enjoying the outdoors, from the beautiful lakes, to the incredible hiking trails, the fishing and hunting, the snowmobiling and the skiing. Upgrades include shingles and eve trough 2022, high-efficiency furnace 2022, Fridge 2024, washer 2021. Property is being sold with an additional vacant lot beside property. Don't miss the opportunity to own this exceptional property in a sought-after location! (id:50886)
Property Details
| MLS® Number | 2121863 |
| Property Type | Single Family |
| Amenities Near By | Park, Public Transit, Schools, Ski Area |
| Community Features | Bus Route, Community Centre, School Bus |
| Equipment Type | Water Heater |
| Rental Equipment Type | Water Heater |
| Road Type | Paved Road |
| Storage Type | Storage In Basement, Storage Shed |
Building
| Bathroom Total | 3 |
| Bedrooms Total | 3 |
| Appliances | Cooktop, Dishwasher, Drapes/curtains, Dryer - Electric, Microwave, Oven - Built-in, Refrigerator, Storage Shed, Washer |
| Architectural Style | 2 Level |
| Basement Type | Full |
| Cooling Type | None |
| Exterior Finish | Wood |
| Fireplace Fuel | Wood |
| Fireplace Present | Yes |
| Fireplace Total | 1 |
| Fireplace Type | Insert |
| Flooring Type | Hardwood, Tile, Carpeted |
| Foundation Type | Block |
| Half Bath Total | 1 |
| Heating Type | Forced Air |
| Roof Material | Asphalt Shingle |
| Roof Style | Unknown |
| Stories Total | 2 |
| Type | House |
| Utility Water | Municipal Water |
Parking
| Attached Garage |
Land
| Access Type | Year-round Access |
| Acreage | No |
| Land Amenities | Park, Public Transit, Schools, Ski Area |
| Sewer | Municipal Sewage System |
| Size Total Text | Under 1/2 Acre |
| Zoning Description | R1-5,c7 |
Rooms
| Level | Type | Length | Width | Dimensions |
|---|---|---|---|---|
| Second Level | Ensuite | 6.7 x 5.10 | ||
| Second Level | Bedroom | 10.10 x 9.5 | ||
| Second Level | Bedroom | 10.10 x 9.5 | ||
| Second Level | Primary Bedroom | 11.7 x 17.4 | ||
| Basement | Workshop | 13.2 x 17.11 | ||
| Basement | Storage | 18.10 x 12.4 | ||
| Basement | Laundry Room | 8.9 x 15.8 | ||
| Basement | Games Room | 28.8 x 16.9 | ||
| Main Level | Dining Room | 15.11 x 11.6 | ||
| Main Level | Eat In Kitchen | 10.11 x 15.2 | ||
| Main Level | Family Room | 17.2 x 20.11 | ||
| Main Level | Foyer | 7.6 x 19.2 |
https://www.realtor.ca/real-estate/28235787/9-spur-street-onaping
Contact Us
Contact us for more information
Marc Denommee
Broker
(705) 566-5450
www.marcdenommee.com
767 Barrydowne Rd Unit 203-W
Sudbury, Ontario P3E 3T6
(888) 311-1172


























