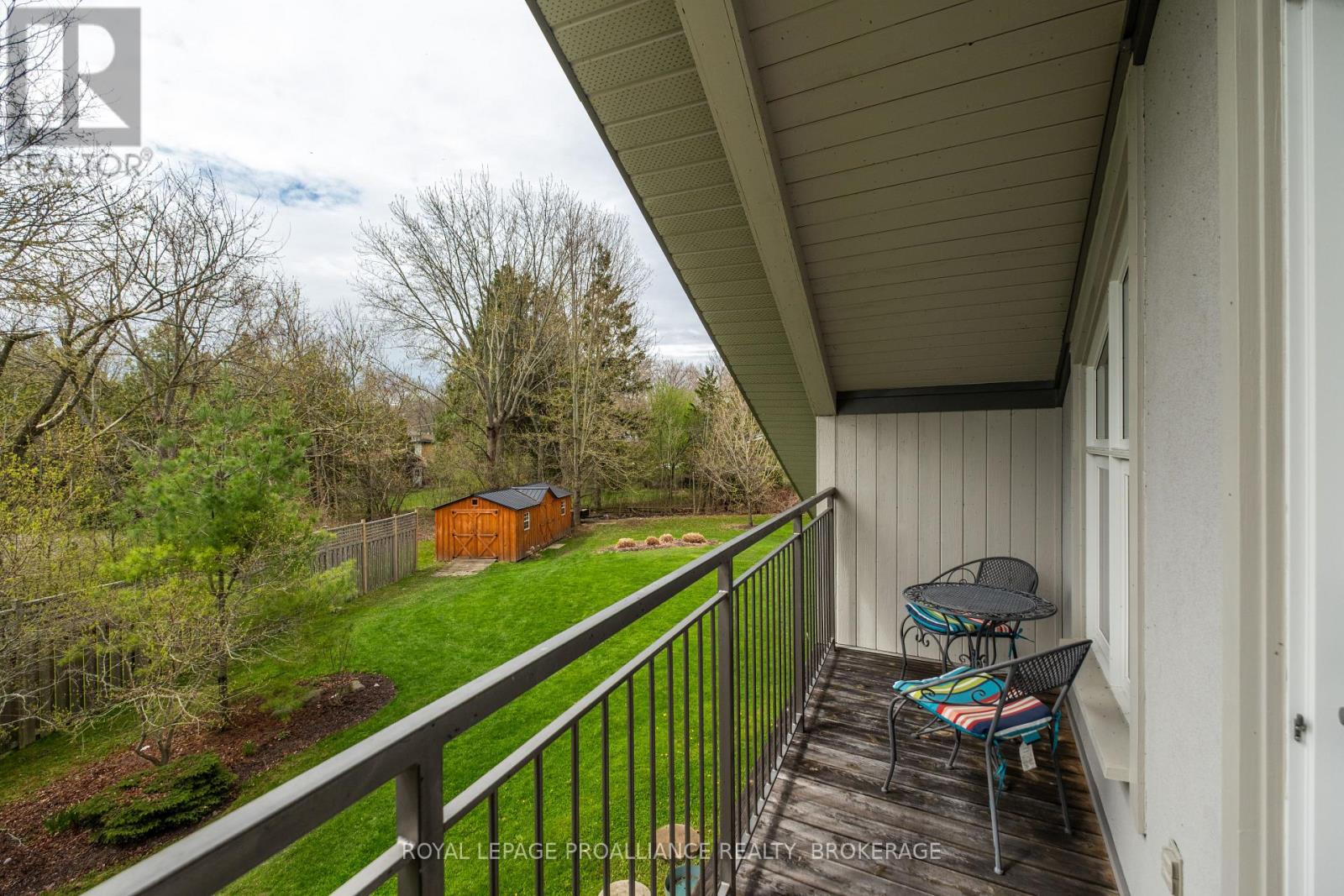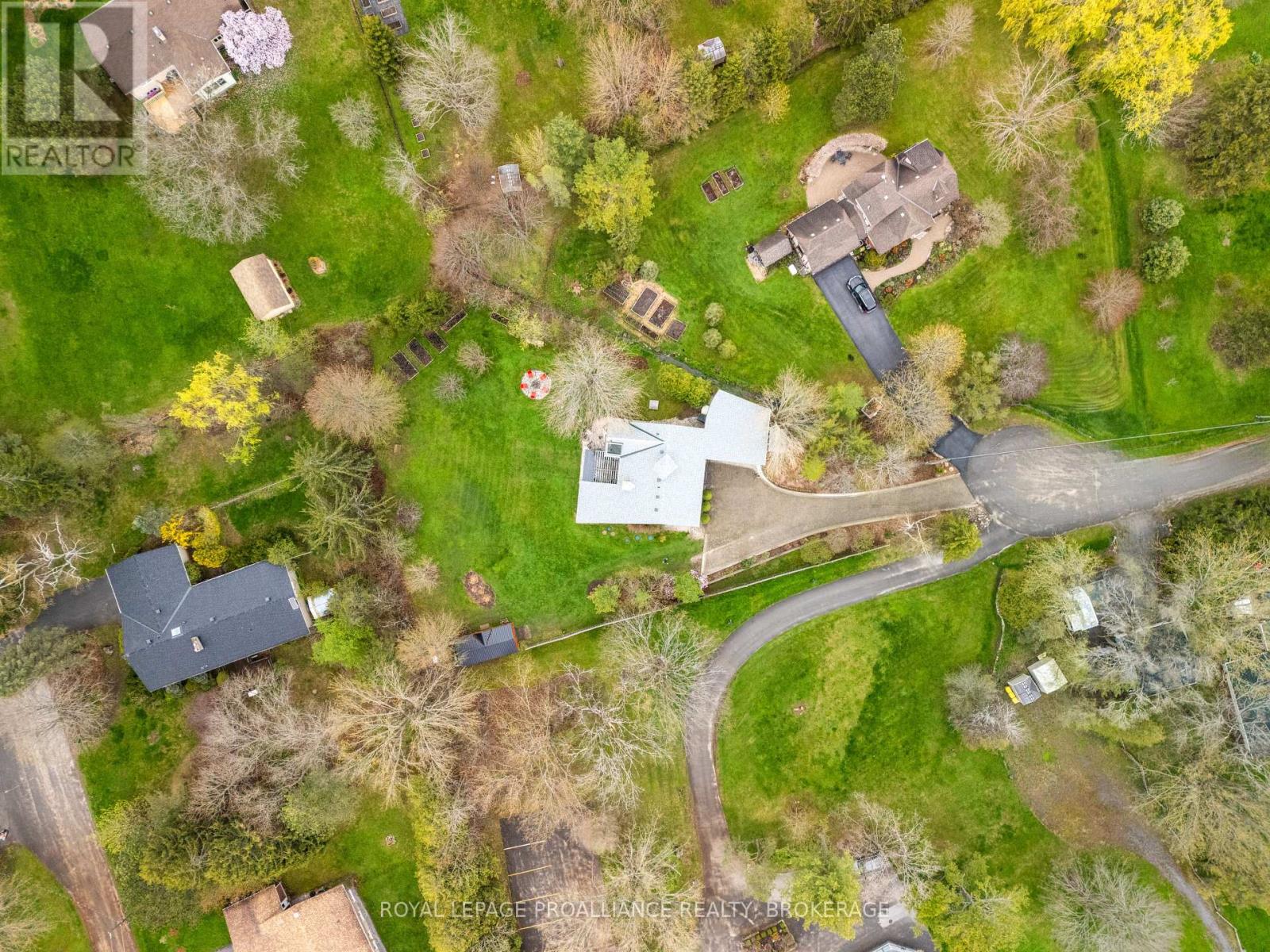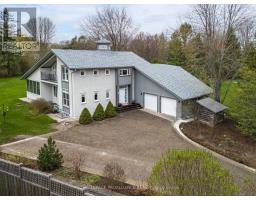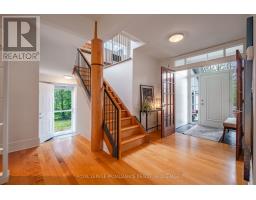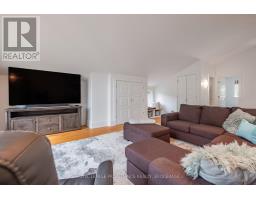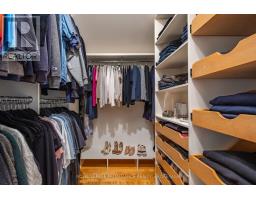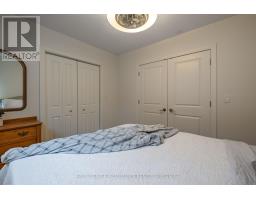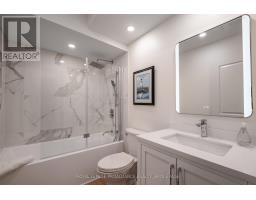9 Starr Place Kingston, Ontario K7L 4V1
$1,324,900
Welcome to 9 Starr Place, an impeccably updated executive 2-storey home tucked away on a quiet cul-de-sac in one of Kingston's most desired East End enclaves. Bursting with thoughtful upgrades, this home blends luxury, comfort, & functionality across a bright (Marvin Windows), well-thought-out layout. Step inside & discover the airy living space with wood fireplace insert which flows effortlessly into the custom designer eat-in kitchen (2021) outfitted with quartz counters, a pot filler, Miele appliances, integrated Liebherr fridge, & a stunning bar with refrigerated drawers & open shelving. The main floor also features gleaming hardwood throughout, a dedicated office with custom built-ins, a full 3-piece bath & a stylishly renovated mudroom. Let's not forget the sunroom with upgraded windows & doors, perfect for morning coffee or evening wind-downs. The upper level is host to the primary suite with a brand new 2025-renovated ensuite, a bonus office nook, & additional bedroom serviced by another modern 3pc bath. At the heart of the second floor is an impressive, oversized family room with direct access to a second-storey balcony an ideal spot to relax or entertain. Downstairs, the freshly finished basement (2024) adds valuable living space with oversized windows, sleek hydroponic heater covers, two bonus bedrooms, & a hidden wine cellar an unexpected & memorable touch. Outside, enjoy a fully landscaped lot with a flagstone firepit, expanded deck, & 12x24 shed (2022). A widened driveway, painted exterior, updated soffits & eaves, & insulated garage with a 50,000 BTU gas heater make up part of the long list of upgrades. Clever sustainability attributes include a cistern for garden & lawn care, solar-powered hot water heating, & a full generator system that kicks in within seconds of a power outage, ensuring seamless comfort year-round. Located a short drive from CFB Kingston, Kingston's downtown & multiple hospitals, this rare turnkey gem offers the ultimate package. (id:50886)
Property Details
| MLS® Number | X12133839 |
| Property Type | Single Family |
| Community Name | 11 - Kingston East (Incl CFB Kingston) |
| Amenities Near By | Marina, Park |
| Community Features | School Bus |
| Equipment Type | None |
| Features | Level Lot, Irregular Lot Size, Carpet Free, Solar Equipment |
| Parking Space Total | 8 |
| Rental Equipment Type | None |
| Structure | Deck, Outbuilding, Shed |
Building
| Bathroom Total | 4 |
| Bedrooms Above Ground | 2 |
| Bedrooms Below Ground | 2 |
| Bedrooms Total | 4 |
| Amenities | Fireplace(s), Separate Heating Controls |
| Appliances | Garage Door Opener Remote(s), Water Heater, Dishwasher, Dryer, Microwave, Stove, Washer, Refrigerator |
| Basement Development | Finished |
| Basement Type | Full (finished) |
| Construction Style Attachment | Detached |
| Cooling Type | Wall Unit |
| Exterior Finish | Stucco |
| Fire Protection | Alarm System |
| Fireplace Present | Yes |
| Fireplace Total | 1 |
| Fireplace Type | Insert |
| Foundation Type | Poured Concrete |
| Heating Fuel | Natural Gas |
| Heating Type | Hot Water Radiator Heat |
| Stories Total | 2 |
| Size Interior | 2,000 - 2,500 Ft2 |
| Type | House |
| Utility Power | Generator |
| Utility Water | Municipal Water |
Parking
| Attached Garage | |
| Garage |
Land
| Acreage | No |
| Land Amenities | Marina, Park |
| Sewer | Septic System |
| Size Depth | 240 Ft |
| Size Frontage | 40 Ft ,8 In |
| Size Irregular | 40.7 X 240 Ft |
| Size Total Text | 40.7 X 240 Ft|1/2 - 1.99 Acres |
| Surface Water | Lake/pond |
Rooms
| Level | Type | Length | Width | Dimensions |
|---|---|---|---|---|
| Second Level | Office | 2.98 m | 2.91 m | 2.98 m x 2.91 m |
| Second Level | Family Room | 8.27 m | 5.96 m | 8.27 m x 5.96 m |
| Second Level | Primary Bedroom | 3.43 m | 3.98 m | 3.43 m x 3.98 m |
| Second Level | Bathroom | 2.55 m | 3.29 m | 2.55 m x 3.29 m |
| Second Level | Bedroom | 2.92 m | 4.32 m | 2.92 m x 4.32 m |
| Second Level | Bathroom | 1.81 m | 2.29 m | 1.81 m x 2.29 m |
| Basement | Recreational, Games Room | 4.49 m | 5.82 m | 4.49 m x 5.82 m |
| Basement | Exercise Room | 3.73 m | 2.78 m | 3.73 m x 2.78 m |
| Basement | Bedroom | 2.64 m | 4.01 m | 2.64 m x 4.01 m |
| Basement | Bedroom | 2.92 m | 43.32 m | 2.92 m x 43.32 m |
| Basement | Bathroom | 2.55 m | 1.65 m | 2.55 m x 1.65 m |
| Basement | Cold Room | 2.82 m | 1.78 m | 2.82 m x 1.78 m |
| Main Level | Living Room | 7.36 m | 6.81 m | 7.36 m x 6.81 m |
| Main Level | Kitchen | 3.96 m | 5.4 m | 3.96 m x 5.4 m |
| Main Level | Sunroom | 4.76 m | 3.92 m | 4.76 m x 3.92 m |
| Main Level | Office | 4.22 m | 2.97 m | 4.22 m x 2.97 m |
| Main Level | Bathroom | 2.43 m | 1.85 m | 2.43 m x 1.85 m |
Utilities
| Cable | Installed |
Contact Us
Contact us for more information
Krishan Nathan
Broker
ngroup.ca/
www.youtube.com/embed/SMHRhAI_uAA
80 Queen St
Kingston, Ontario K7K 6W7
(613) 544-4141
www.discoverroyallepage.ca/

































